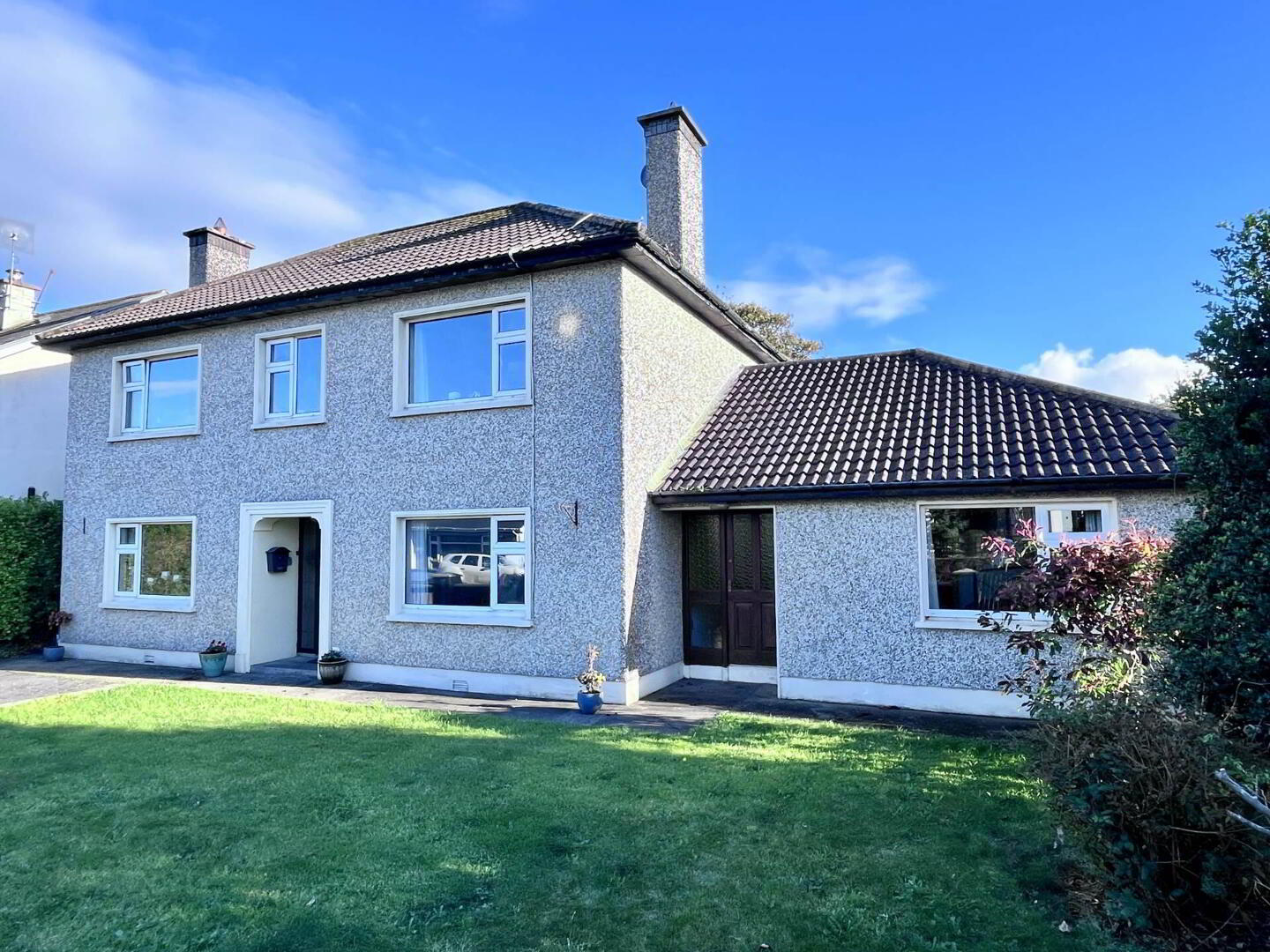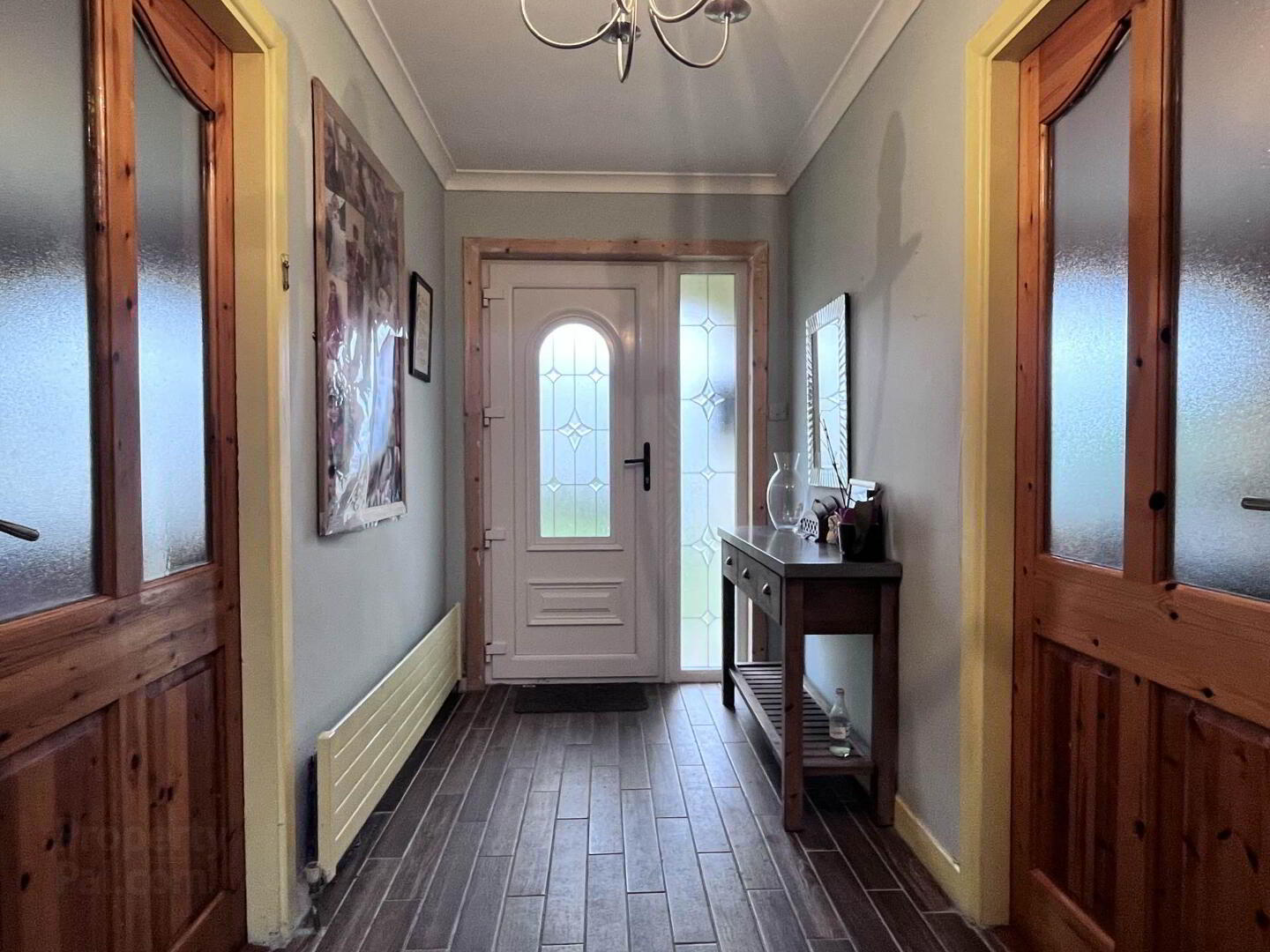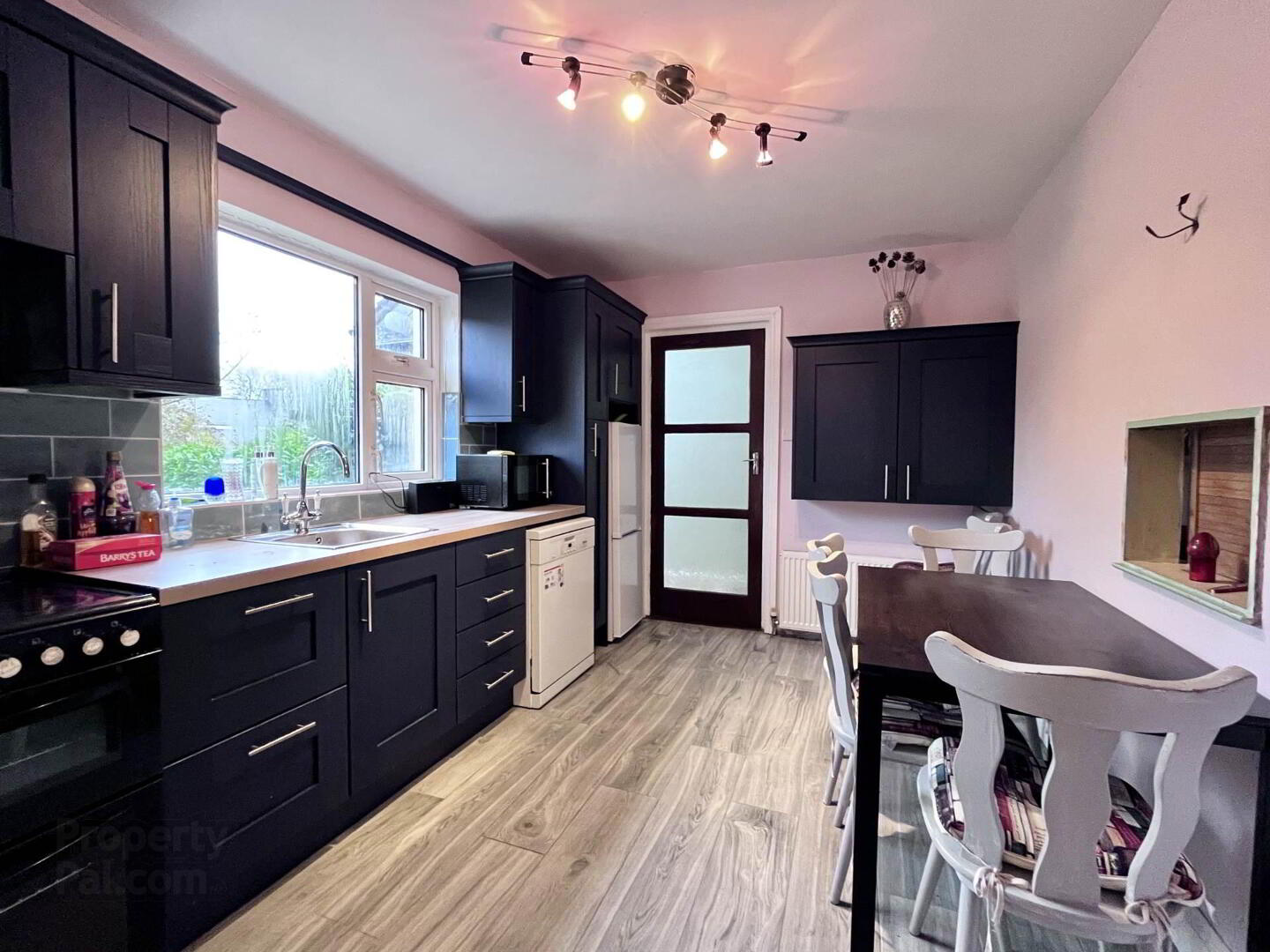


7 Willow Park,
Clonakilty, P85PN79
5 Bed Detached House
Sale agreed
5 Bedrooms
2 Bathrooms
1 Reception
Property Overview
Status
Sale Agreed
Style
Detached House
Bedrooms
5
Bathrooms
2
Receptions
1
Property Features
Tenure
Freehold
Energy Rating

Property Financials
Price
Last listed at Guide Price €420,000
Property Engagement
Views Last 7 Days
14
Views Last 30 Days
115
Views All Time
677

Features
- Location, Location, Location
- Privacy, convenience and a quiet, friendly neighbourhood
- Only 5 minutes walk, on the flat`, to the town centre.
- 5/6 bedroom home c. 1811 Sqft
- Large south facing rear garden with side access & shed
It is rare that a detached family home comes up for sale in the popular and convenient Willow Park estate.
Well built in 1974, this 5/6 bedroom c. 1810 Sqft home, with its own pillared entrance and driveway is complimented by a private south facing, spacious rear garden. This quality property could be further enhanced by modernising it to todays high standards.
Centrally located in multi-award winning, cosmopolitan and welcoming seaside town of Clonakilty at the heart of West Cork. Clonakilty boasts 12 beaches within 12 miles with the stunning Inchydoney Island just 5 minutes` drive away.
The Irish Times Best Place to Live in Ireland contest Top 5 (September 2021)
Clonakilty was nominated as one of the Top 5 best places to live in Ireland:
`2,400 members of the public nominated 470 locations in every county in Ireland. While the number of nominations was a factor in our original selection, the judges have now visited all locations to determine for themselves the quality of each one.` Excerpt from Irish Times 18th September 2021
Accommodation c. 168 m²/ 1811 ft²
Entrance Hall 1.65 m x 3.4 m
Welcoming entrance hall tiled throughout.
Dining/Reception Room 3.8 m x 4 m
Bright and spacious dining/reception room with open fireplace. Carpeted.
Living Room 4 m x 3.6 m
Spacious living room with solid fuel stove. Timber floor.
Kitchen 4 m x 2.8 m
Bright modern south facing kitchen with serving hatch to living room. Timber floors.
Utility Room 2.1 m x 2.5 m
Utility room with sink and plumbed for washing machine. Door to the south facing rear garden.
Guest Toilet 0.85 m x 1.6 m
Back Hall
Spacious hallway adjoining the main house with separate front door. Lino flooring.
Shower Room 1.6 m x 2.6 m
Wet room with WC, WHB and shower. Tiled floor.
Bedroom Five 3.3 m x 3.6 m
Large double bedroom with fitted wardrobes and vanity unit with sink. Carpeted floor.
Bedroom Six 4.35 m x 2.9 m
Large double bedroom with fitted wardrobes and vanity unit with sink. Carpeted floor.
Stairs to first floor landing
Bright landing with large built in cupboards.
Bathroom 2 m x 2.3 m
Bright, south facing bathroom with WC, WHB and shower. Timber floor.
Bedroom One 2.8 m x 4.2 m
Very spacious double bedroom with built in wardrobes.
Bedroom Two 2.4 m x 3.75 m
Double bedroom with built in wardrobes.
Bedroom Three 4 m x 3.75 m
Double bedroom.
Bedroom Four 3 m x 2.75 m
Double bedroom.
Shower Room 0.9 m x 1.8 m
Services
The property is connected to all the main services incl. water, sewerage, telephone and electricity services. Heating is by means of oil fired central heating with an open fire in the Dining/Reception Room and a solid fuel stove in the living room. Windows are uPVC double glazed throughout.
Outside
Pillared entrance with tarmac drive and planted with mature plants and shrubs. Spacious rear south facing garden with great potential for further development.
Detached Garage / Outbuilding 3.8 m x 4 m
Directions
Type P85 PN79 into your device for exact driving directions.
what3words /// walnut.pocketing.enthused
Notice
Please note we have not tested any apparatus, fixtures, fittings, or services. Interested parties must undertake their own investigation into the working order of these items. All measurements are approximate and photographs provided for guidance only.


