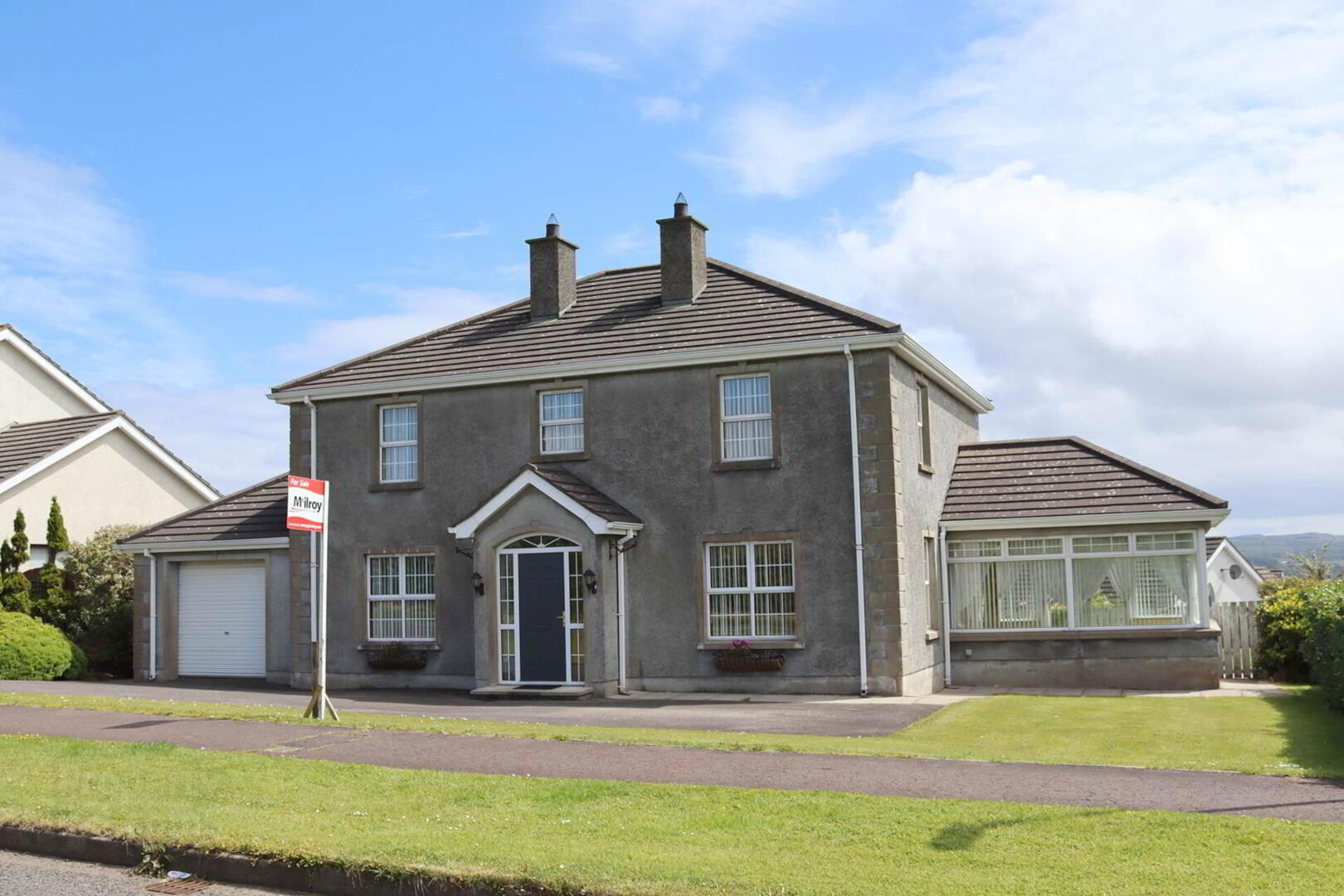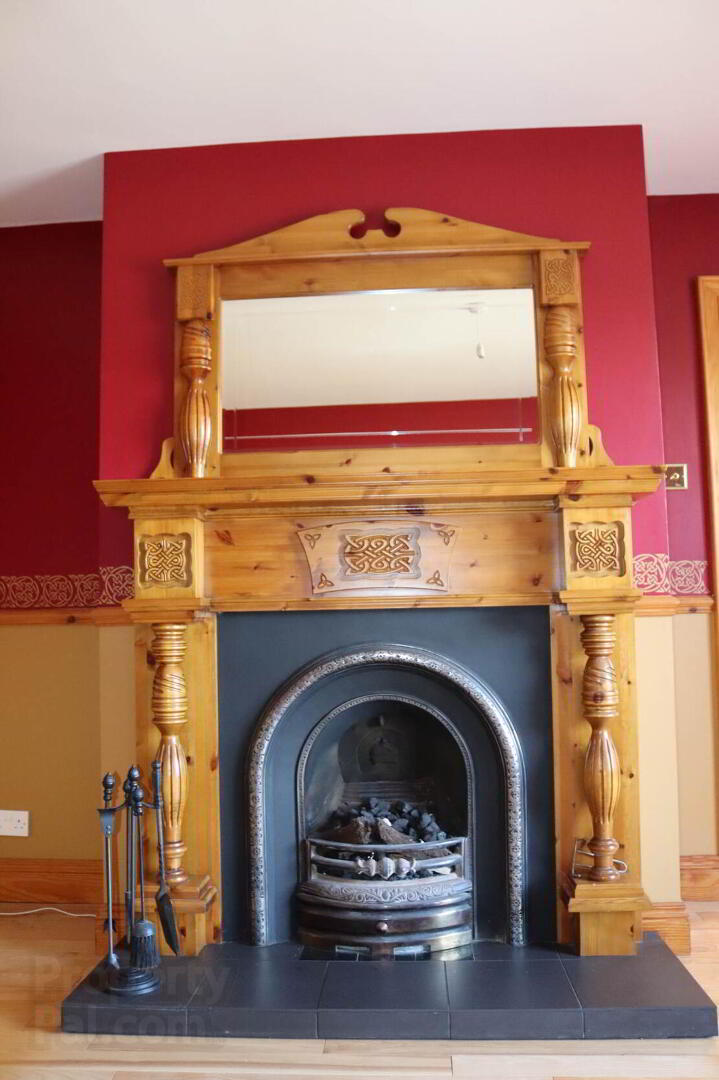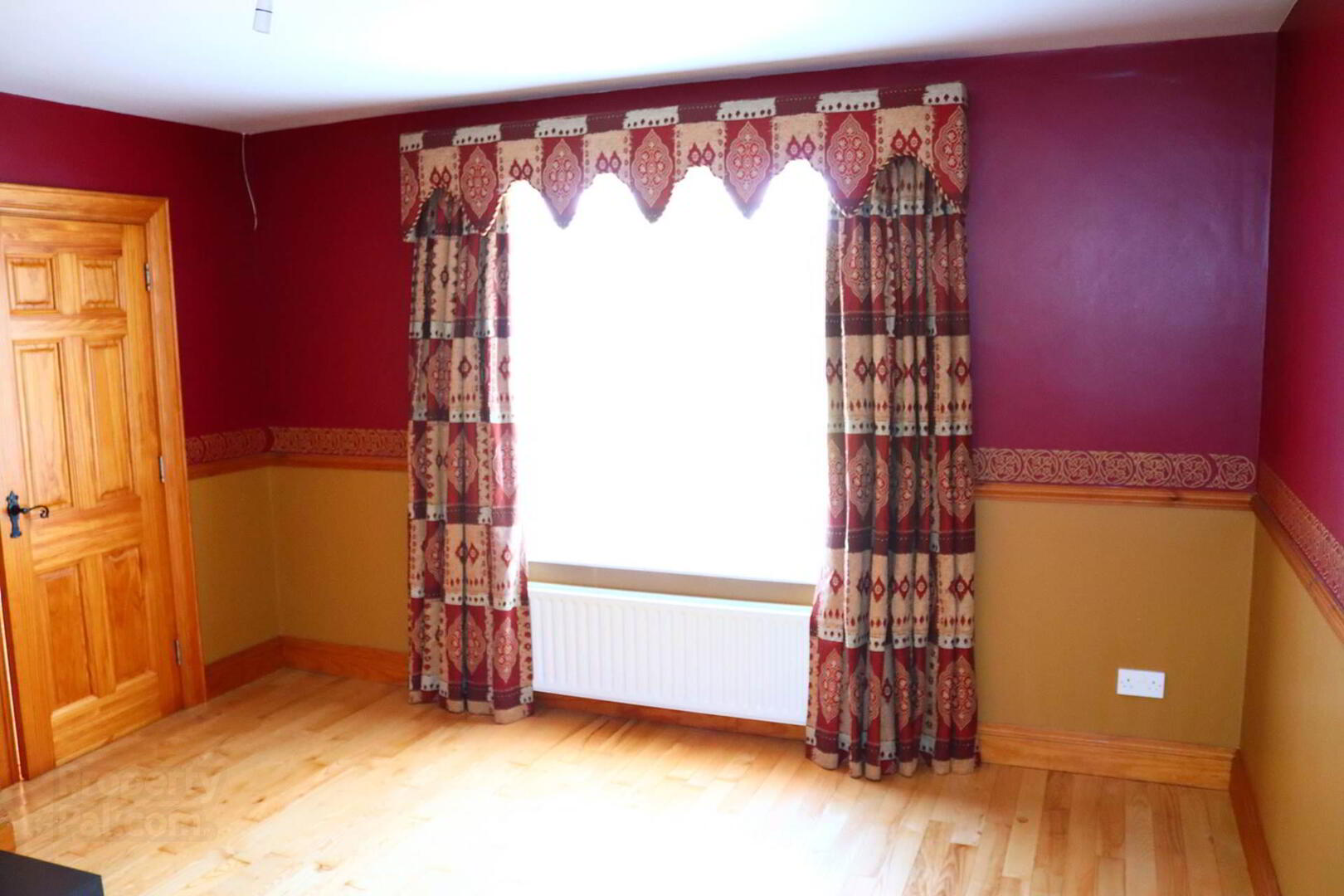


7 Whitehall View,
Ballycastle, BT54 6JS
4 Bed Detached House
Offers over £370,000
4 Bedrooms
3 Bathrooms
4 Receptions
EPC Rating
Key Information
Status | For sale |
Price | Offers over £370,000 |
Style | Detached House |
Typical Mortgage | No results, try changing your mortgage criteria below |
Bedrooms | 4 |
Bathrooms | 3 |
Receptions | 4 |
Tenure | Freehold |
EPC | |
Broadband | Highest download speed: 900 Mbps Highest upload speed: 300 Mbps *³ |
Stamp Duty | |
Rates | £1,764.72 pa*¹ |

Features
- uPVC double glazed window frames
- uPVC fascia and soffits
- Four bedrooms, four reception rooms
- c. 2335 sq ft
- Conveniently located close to commuter routes
Entrance Porch: 1.59 m x 1.37 m (5`2` x 4`5`) Chinese Slate tiled floor. Pine double doors with feature leaded glass windows leading to entrance hall.
Entrance Hall: 5.8 m x 2 m (19` x 6`6`) Chinese Slate tiled floor.
W.C.: 1.77m x 1.33m (5`10` x 4`4`) pedestal wash hand basin, w.c. Slated tiled floor.
Lounge: 4.8 m x 3.98 m (15`9` x 13`1`) a bright and spacious rooms with views over the countryside. Fireplace with black arched metal surround, black tiled hearth and rustic pine mantle, solid wood flooring. Pine double doors with feature leaded glass windows leading to dining room.
Living Room: 4.32 m x 3.97 m (14`2` x 13`) fireplace with arched metal inset, black tiled hearth and ornate pine surround with over mantle, solid wood flooring.
Kitchen: 4.64 m x 3.55 m (15`3` x 11`8`) range of eye and low level cream painted kitchen units, space for range style cooker, integrated extraction unit, cream bowl and half sink unit with antique style mixer tap, space for dishwasher. Dresser style cream painted unit and central island unit. Chinese Slate tiled floor, walls tiled between units. Pine door with feature leaded glass leading to entrance hall.
Utility Room: 3.71 m x 1.74 m (12`2` x 6`9`) range of eye and low level cream kitchen units, recessed Belfast sink with antique style mixer tap. Space for washing machine and tumble dryer. Walls tiled between units, Chinese slate tiled floor.
Dining Room: 3.99 m x 3.1 (13`1` x 10`2`) with views towards Ballycastle Forest and the countryside. Solid wood flooring, pine double doors with feature leaded glass leading to sun room.
Sun Room: 4.09 m x 4.03 m (13`5` x 13`3`) a lovely bright room with views towards Fairhead and over the coastline and towards Ballycastle Forest. Patio doors opening to paved patio area and rear garden. Chinese slate floor.
Pine staircase leading to first floor landing with views over the open countryside.
Bedroom 1: 3.76 m x 3.21 m (12`4` x 10`6`) varnished pine floorboards. Views towards Fairhead, over the countryside and to Ballycastle Forest.
Bathroom: 2.8 m x 2.21 m (9`2` x 7`3`) Sanitan pedestal wash hand basin, Sanitan w.c., corner bath with Belgravia telephone mixer taps, panelled shower cubicle with Aqualisa Aquastream shower fitting. Walls tiled to half height, tiled floor.
Bedroom 2: 3.97 m x 3.26 m (13`10` x 10`8`) varnished pine floorboards. Views towards Fairhead, over the countryside and to Ballycastle Forest.
Master Bedroom: 3.98 m x 3.61 m (13`1` x 11`10`) varnished pine floorboards. Views over the countryside.
Ensuite: 2.95 m x 0.92 m (9`8` x 3`0` pedestal wash hand basin, w.c., panelled shower cubicle with Mira Sport electric shower fitting. Walls tiled to half height, tiled floor.
Bedroom 4: 4.17 m x 3.99 m (13`8` x 13`1`) varnished pine floor boards. A bright room with views from both windows over the open countryside.
Exterior:
Integral Garage: 5.66 m x 3.72 m (18`7` x 12`2`) power and lighting points. Roller door, pedestrian access from utility room.
The front garden of this property is laid in lawn and feature mature hedging on either side, with a spacious tarmac driveway and parking area.
The rear garden is enclosed by boundary fencing and also laid in lawn with a paved patio area accessed from the sun room. It includes gravel beds with mature shrubs and a additional raised patio area in the corner, designed to maximise sunlight throughout the day and provide views to Knocklayde Mountain and over the Glens.
Notice
Please note we have not tested any apparatus, fixtures, fittings, or services. Interested parties must undertake their own investigation into the working order of these items. All measurements are approximate and photographs provided for guidance only.



