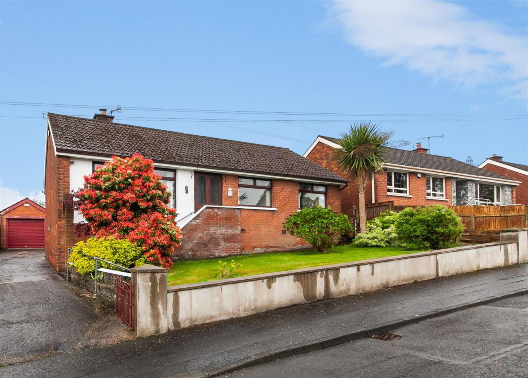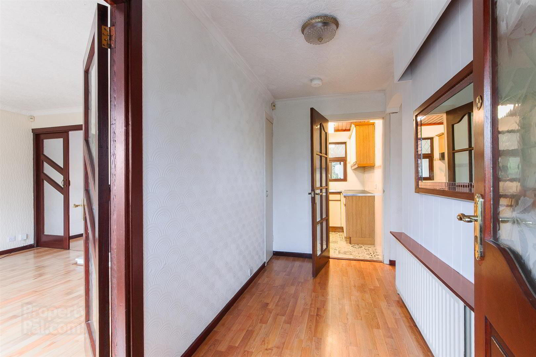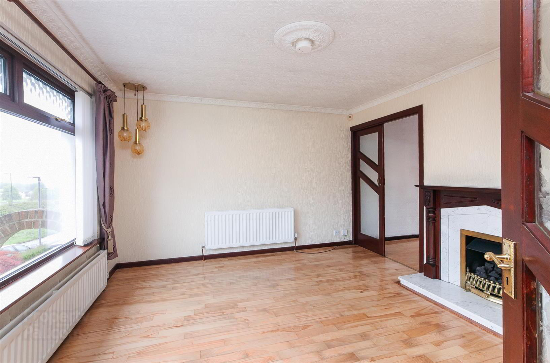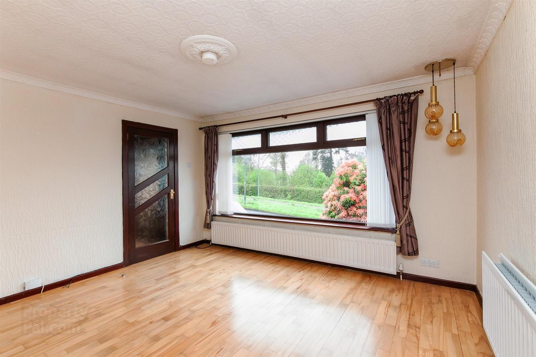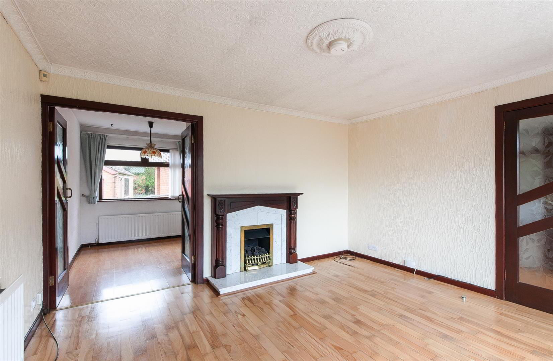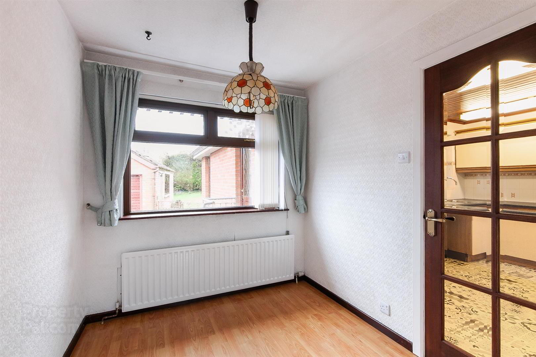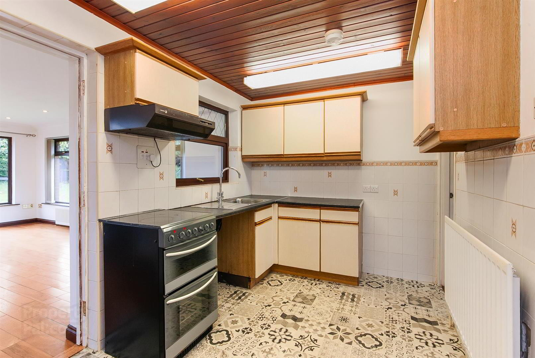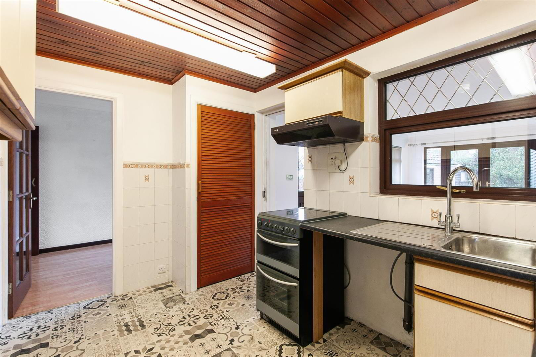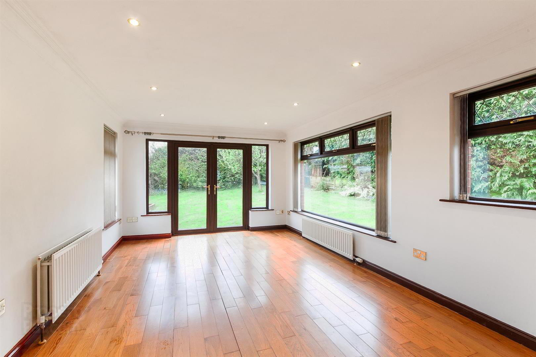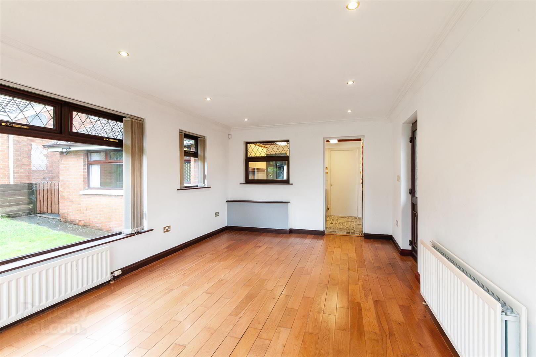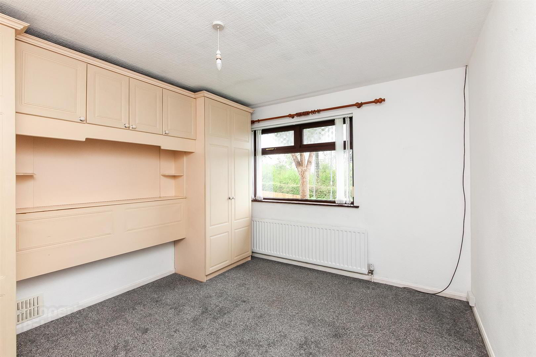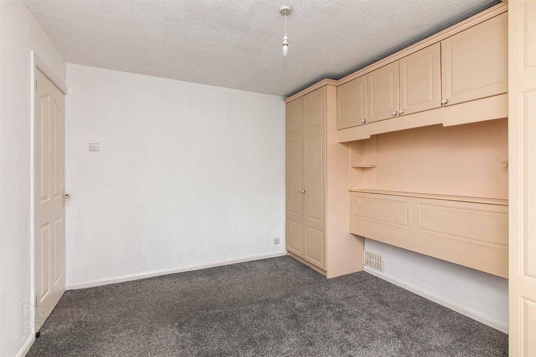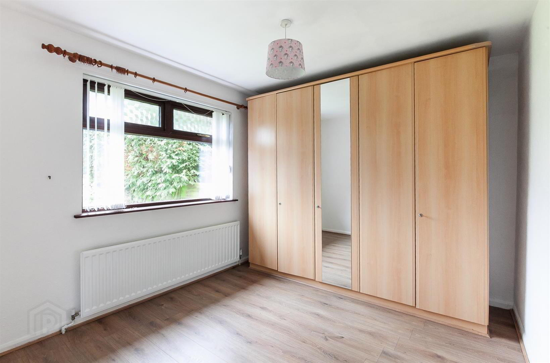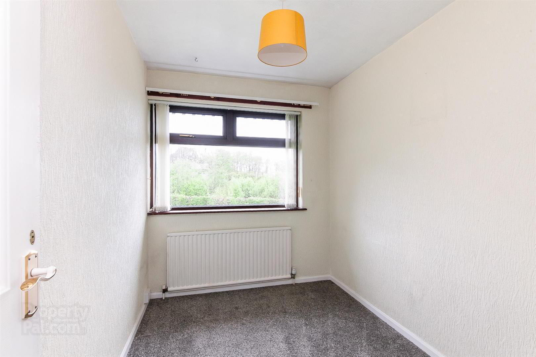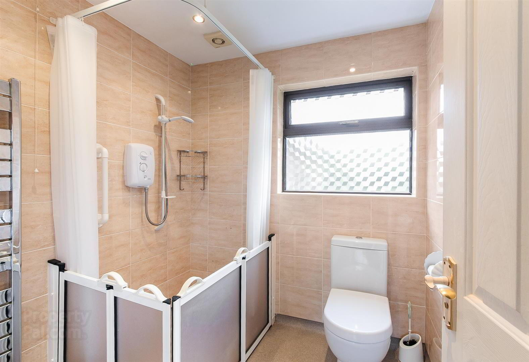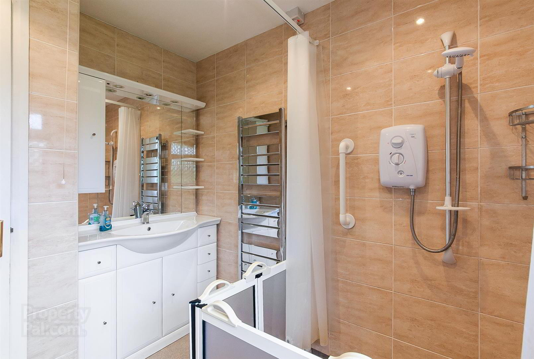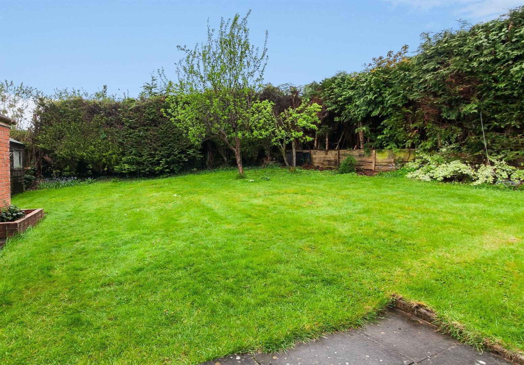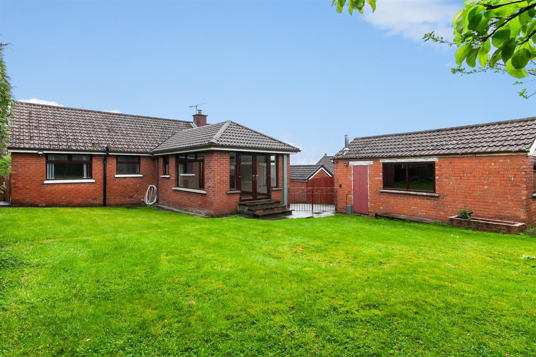7 Waverley Drive,
Newtownabbey, BT36 6RX
3 Bed Detached Bungalow
Offers Over £194,950
3 Bedrooms
1 Bathroom
3 Receptions
Property Overview
Status
For Sale
Style
Detached Bungalow
Bedrooms
3
Bathrooms
1
Receptions
3
Property Features
Tenure
Freehold
Energy Rating
Broadband
*³
Property Financials
Price
Offers Over £194,950
Stamp Duty
Rates
£1,102.97 pa*¹
Typical Mortgage
Legal Calculator
In partnership with Millar McCall Wylie
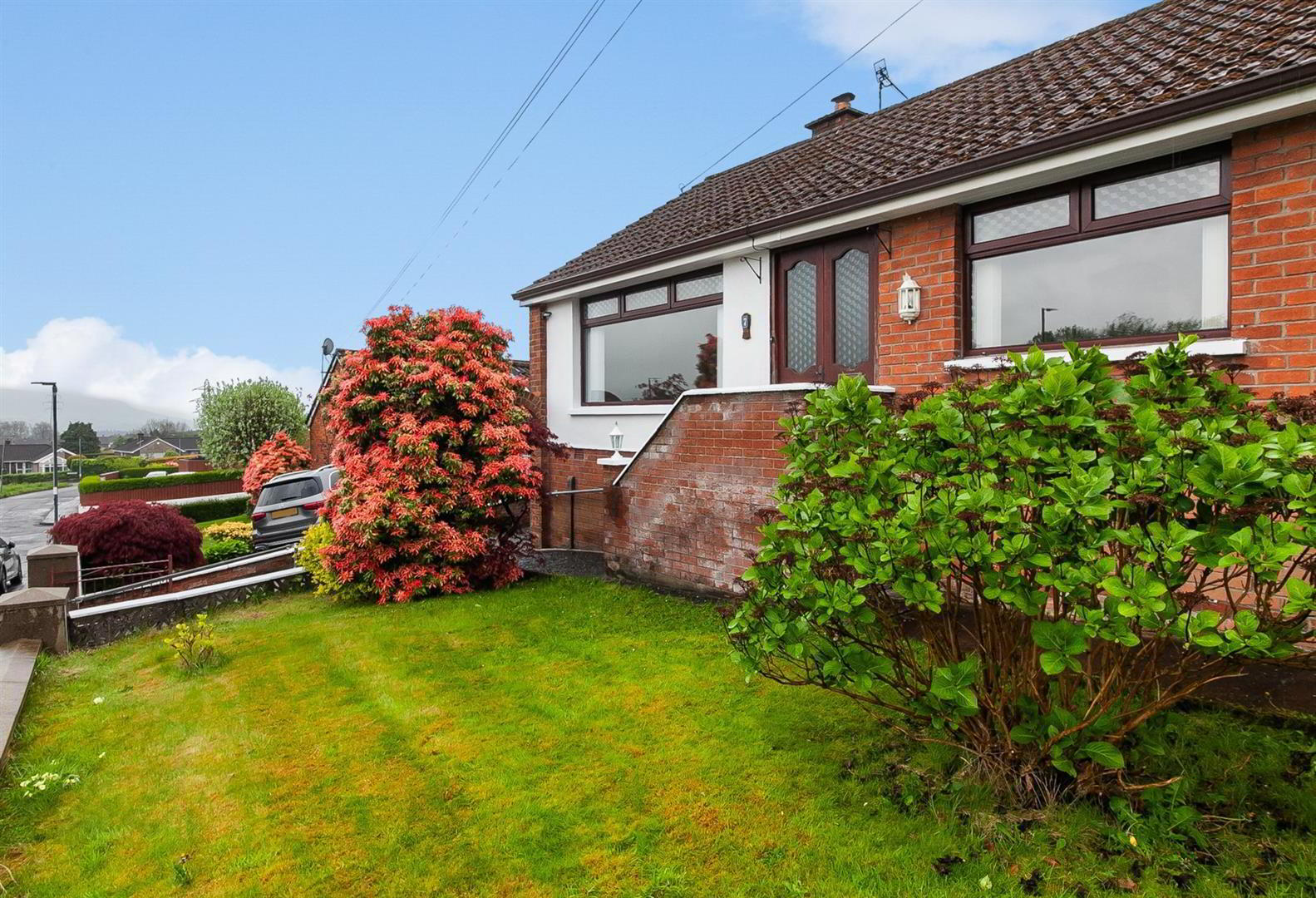
Features
- Extended, Detached Bungalow
- Three Bedroom/Three Reception
- Sun Lounge
- Kitchen
- Wet Room Style Shower Room
- Oil Heating; Double Glazing
- Private Driveway
- Matching Detached Garage
- Gardens Front and Rear
- Convenient Location
The property comprises entrance porch, entrance hall, lounge, dining room, sun lounge, kitchen, three bedrooms, and wet room style shower room.
Externally, the property enjoys generous sized private driveway area, matching detached garage, front garden finished in lawn and range of shrubbery, and fully enclosed rear garden finished in lawn, paved patio area and range of plants, trees & shrubbery.
Other attributes include oil heating, double glazing, and convenient location.
Early viewing highly recommended.
- ACCOMMODATION
- ENTRANCE PORCH
- Hardwood double doors with glazed panel insets. Original timber flooring. Wood panelling to walls and ceilings. Glazed internal door with matching glazed side screens leading into:
- ENTRANCE HALL
- Wood laminate floor covering. Built in shelved store. Access to partially floored roof space with light via slingsby style ladder.
- LOUNGE 4.03m x 3.58m (13'2" x 11'8")
- Solid wood floor covering. Focal point, marble fireplace with matching hearth and timber surround. Picture window to front elevation. Glazed double doors leading into:
- DINING ROOM 2.89m x 2.23m (wps) (9'5" x 7'3" (wps))
- Wood laminate floor covering. Picture window to rear elevation. Glazed panelled door into:
- KITCHEN 3.36m x 2.25m (11'0" x 7'4")
- Fitted kitchen with range of high and low level storage units and contrasting melamine work surface. Stainless steel sink unit with draining bay and swan neck mixer tap over. Cooker point with extractor fan over. Space for fridge freezer. Plumbed for automatic washing machine. Part tiled walls. Tile effect lino floor covering. Wood panelling to ceiling. Built in shelved store and shelved hot press.
- SUN LOUNGE 5.53m x 3.39m (18'1" x 11'1")
- Timber floor covering. PVC double glazed French patio doors leading to rear garden and separate PVC double glazed service door to driveway. Dual aspect windows. Light, power and radiator. Recessed spotlights.
- BEDROOM 1 3.62m x 3.15m (11'10" x 10'4")
- Picture window to front elevation. Fitted bedroom furniture encompassing double wardrobes and overhead lockers.
- BEDROOM 2 3.15m x 2.57m (10'4" x 8'5")
- Wood laminate floor covering. Picture window to rear elevation.
- BEDROOM 3 2.69m x 2.04m (8'9" x 6'8")
- Picture window to front elevation. Integrated shelving and storage units.
- WETROOM STYLE SHOWER ROOM
- Three piece suite comprising wetroom style shower enclosure, vanity unit with mirror and light over and WC. Electric shower unit. Heated towel radiator. Part tiled walls.
- EXTERNAL
- Front garden finished in lawn and range of shrubbery.
Double gates leading to generous sized private driveway area.
Fully enclosed rear garden finished in lawn, paved patio area & range of plants, trees & shrubbery.
Timber garden shed.
PVC oil storage tank.
External lighting.
Outside tap. - MATCHING DETACHED GARAGE 6.30m x 3.02m (20'8" x 9'10")
- Remote controlled, roller shutter door. Separate service door. Light and power. Dual aspect windows. Warmflow, condensing high efficiency, oil fired central heating boiler.
- IMPORTANT NOTE TO ALL POTENTIAL PURCHASERS
- Please note that we have not tested the services or systems in this property. Purchasers should make/commission their own inspections if they feel it is necessary.


