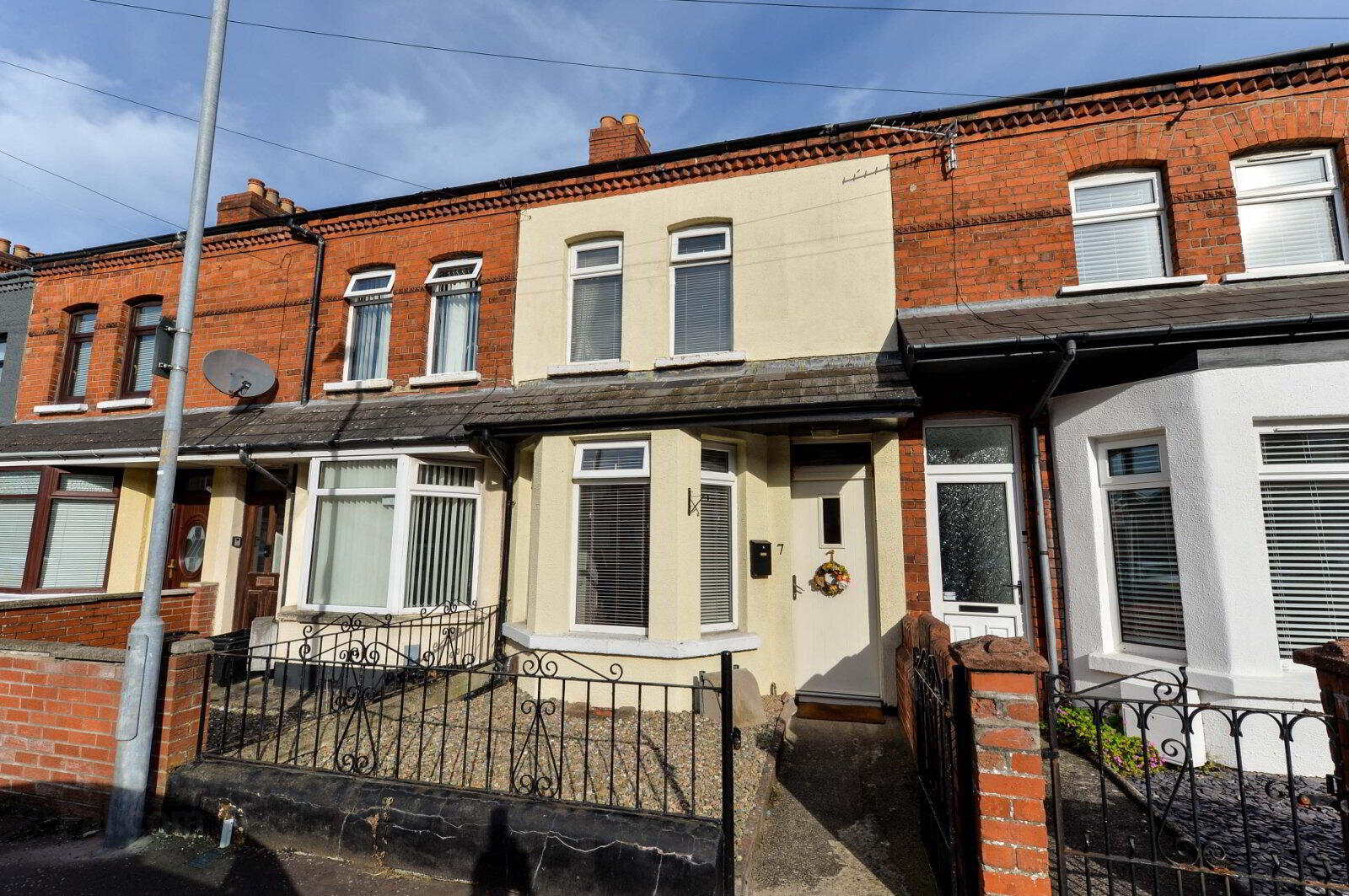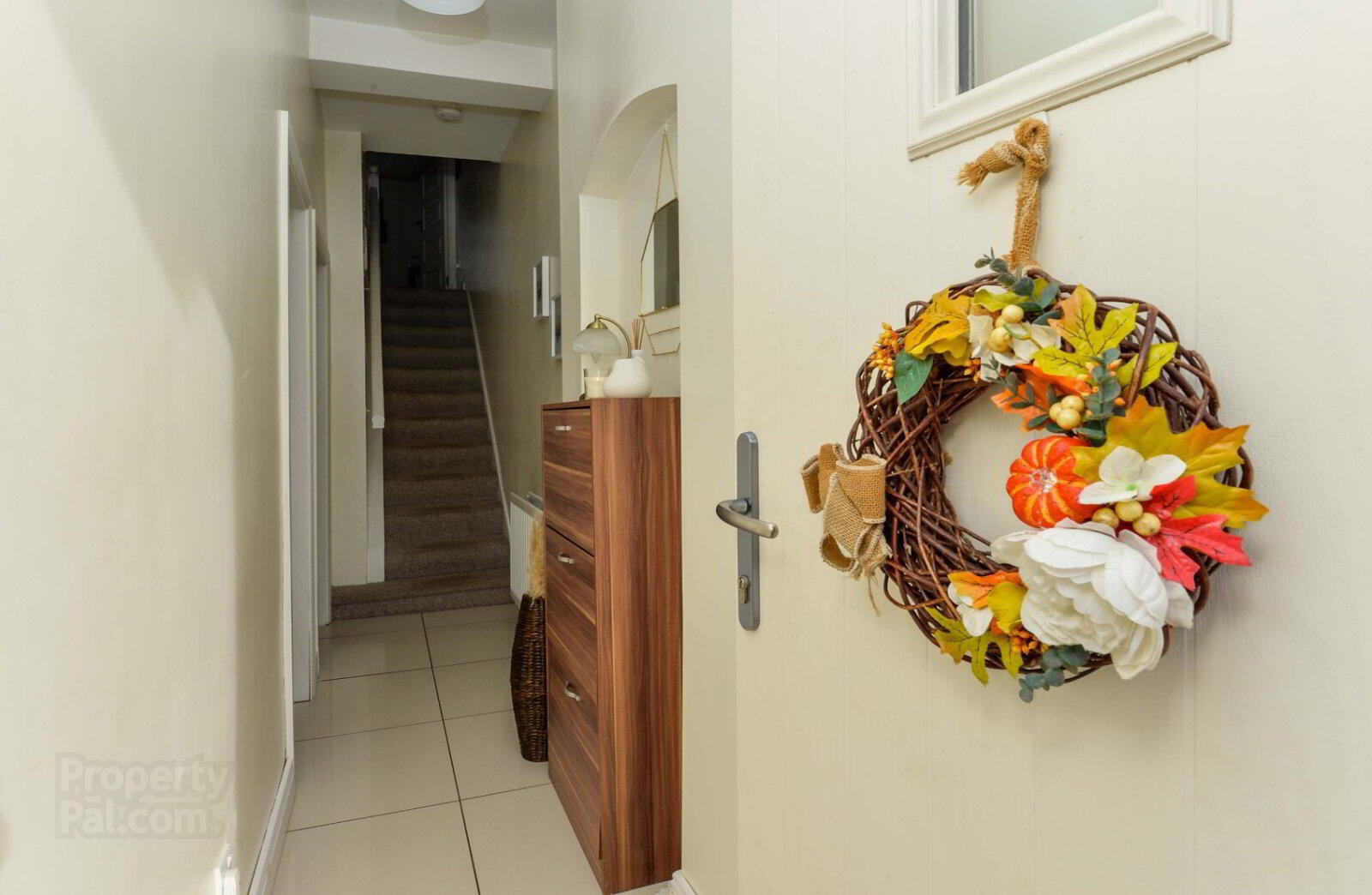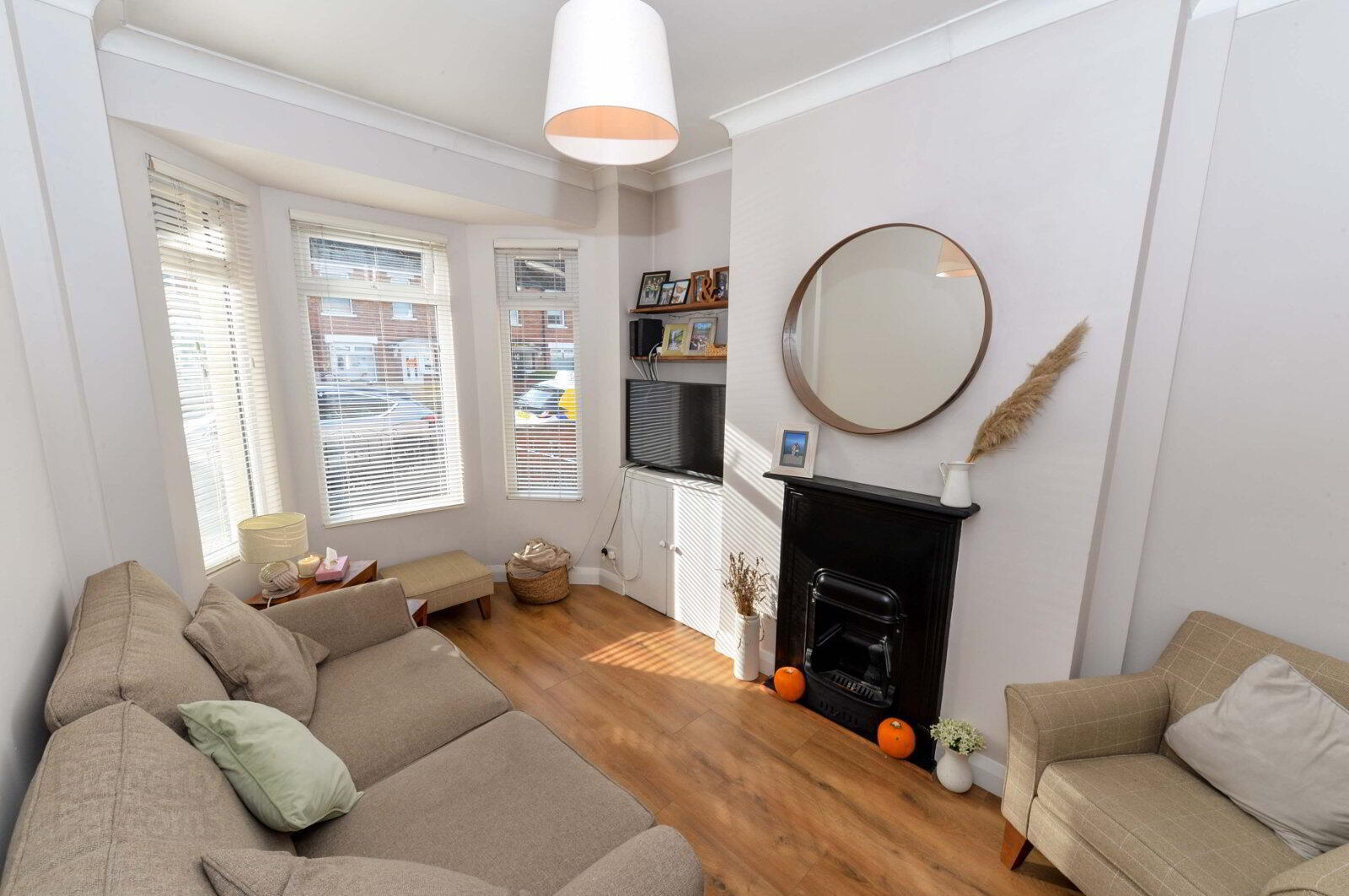


7 Victoria Road,
Sydenham, Belfast, BT4 1QU
2 Bed House
Guide Price £149,950
2 Bedrooms
1 Bathroom
2 Receptions
Property Overview
Status
For Sale
Style
House
Bedrooms
2
Bathrooms
1
Receptions
2
Property Features
Tenure
Not Provided
Energy Rating
Broadband
*³
Property Financials
Price
Guide Price £149,950
Stamp Duty
Rates
£796.08 pa*¹
Typical Mortgage
Property Engagement
Views Last 7 Days
60
Views Last 30 Days
277
Views All Time
3,578

Features
- Attractive Mid Terrace Positioned Within Very Popular Residential Location
- Bright, Beautifully Presented & Easy To Maintain Accommodation Throughout
- Lounge With Bay Window
- Separate Dining Room
- Modern Fitted Kitchen
- Two Bedrooms
- Luxury White Bathroom Suite
- uPVC Double Glazed Windows & Doors / Gas Fired Central Heating
- Private Enclosed Garden Area To Rear - Perfect For Outdoor Entertaining
- Damp Proof Course Installed 3 Years Ago With Guarantee
- Within Close Proximity To A Wealth Of Day To Day Amenities And Attractions
- Belfast City Centre Is Easily Accessible
- Early Internal Inspection Is Strongly Encouraged
Stunning Mid Terrace Property Positioned Within The Heart Of Sydenham
Enjoying a very popular residential location within the heart of Sydenham is this stunning mid terrace property.
Internally offers bright, beautifully presented & very easy to maintain accommodation throughout with the added benefit of a private garden area to rear - perfect for outdoor entertaining in the better weather.
An abundance of day to day amenities & attractions are all within walking distance to include local shops, parks, regular public transport links via bus & rail to name a few.
Both Belmont and Ballyhackamore Villages are close by whilst direct access in & out of Belfast City Centre is easily accessible for the daily commuter.
All in all a wonderful home, perfect for those seeking their first step onto the property ladder. Early consideration to view is strongly encouraged.
KEY FEATURES
Attractive Mid Terrace Positioned Within Very Popular Residential Location
Bright, Beautifully Presented & Easy To Maintain Accommodation Throughout
Lounge With Bay Window
Separate Dining Room
Modern Fitted Kitchen
Two Bedrooms
Luxury White Bathroom Suite
uPVC Double Glazed Windows & Doors / Gas Fired Central Heating
Private Enclosed Garden Area To Rear - Perfect For Outdoor Entertaining
Damp Proof Course Installed 3 Years Ago With Guarantee
Within Close Proximity To A Wealth Of Day To Day Amenities And Attractions
Belfast City Centre Is Easily Accessible
Early Internal Inspection Is Strongly Encouraged
- Covered Entrance Porch
- Outside light. Composite front door with glazed inset to...
- Entrance Hall
- Ceramic tiled flooring.
- Lounge
- 4.14m / 9
Into bay window. Original cast iron fireplace. Laminated wooden flooring. - Dining Room
- 3.15m / 2.87m
Ample dining area. Under stairs storage. Laminated wooden flooring. - Modern Fitted Kitchen
- 4.17m / 2.03m
One and 1/2 bowl sink unit with chrome dual mixer tap. Excellent range of high and low level units with wood effect work surfaces and stainless steel door furniture. Integrated four ring electric hob and built in oven with chimney extractor hood. Plumbed for washing machine. Space for fridge / freezer. Built in storage cupboard with gas fired boiler. Partly tiled walls. Ceramic tiled flooring. Recessed spotlighting. uPVC door to enclosed rear garden. - First Floor
- Bedroom One
- 3.86m / 3.18m
Laminated wooden flooring. - Bedroom Two
- 3.18m / 2.24m
Laminated wooden flooring. - Luxury White Bathroom Suite
- Comprising panelled bath with chrome dual mixer tap and telephone hand shower. Shower screen. Pedestal wash hand basin with chrome dual mixer tap and tiled splash back. Dual flush w/c. Partly tiled walls. Ceramic tiled flooring. Recessed spotlighting. Extractor fan.
- Landing
- Access to roof space. Partially floored with light and power. Velux window.
- Outside
- Forecourt to front. Enclosed private easy to maintain garden to rear in loose stones, feature deck area and paved patio area. Outside tap / light.





