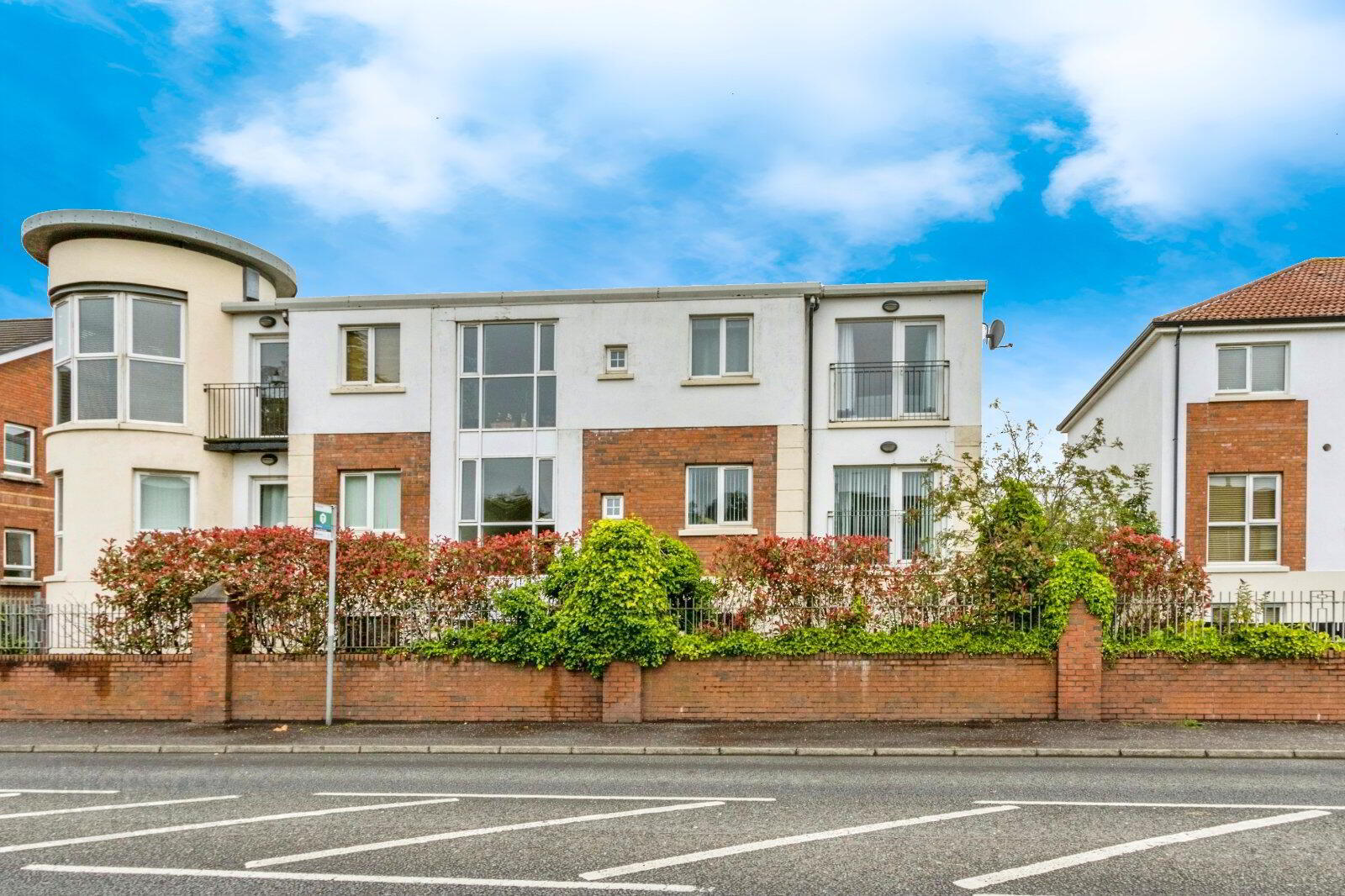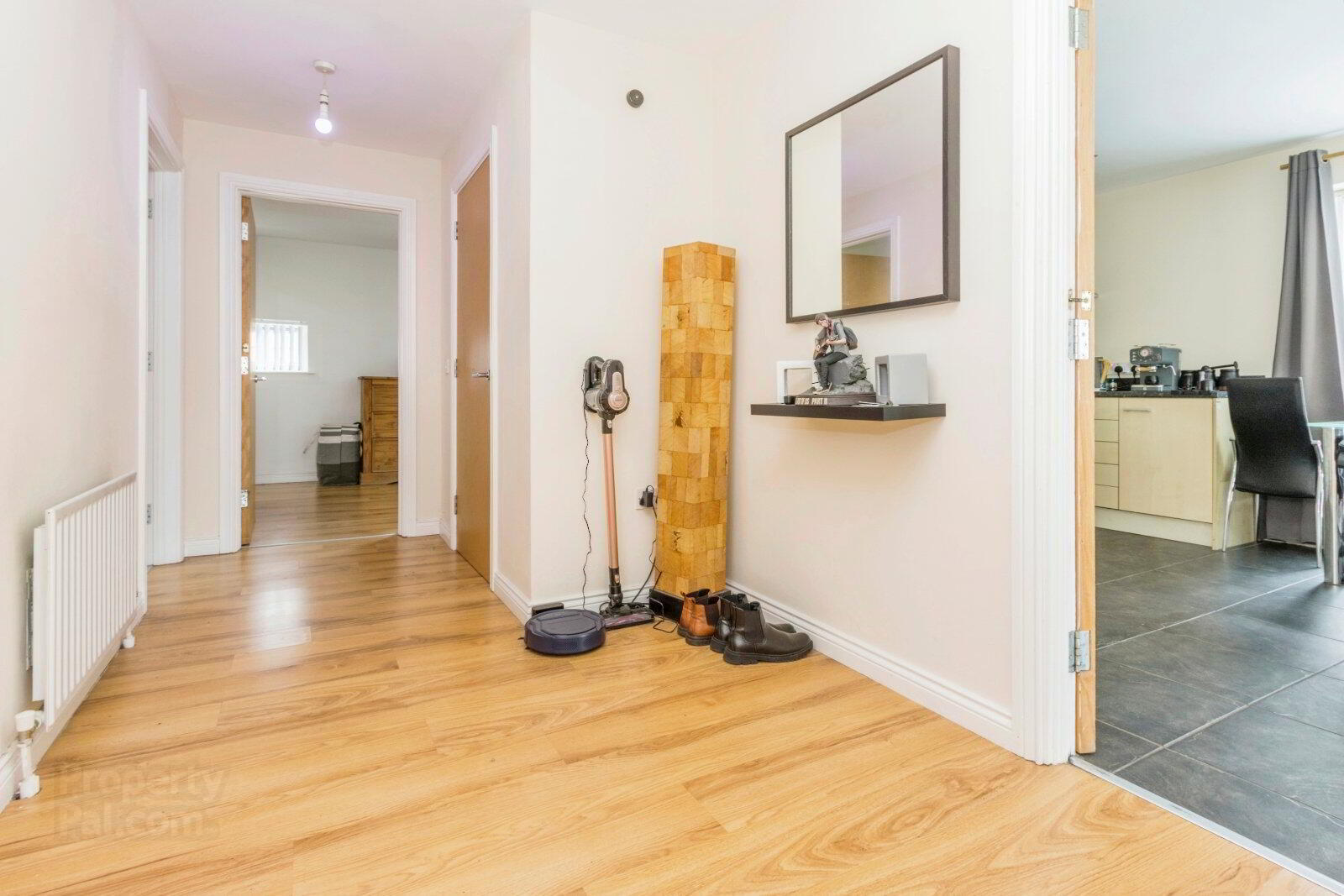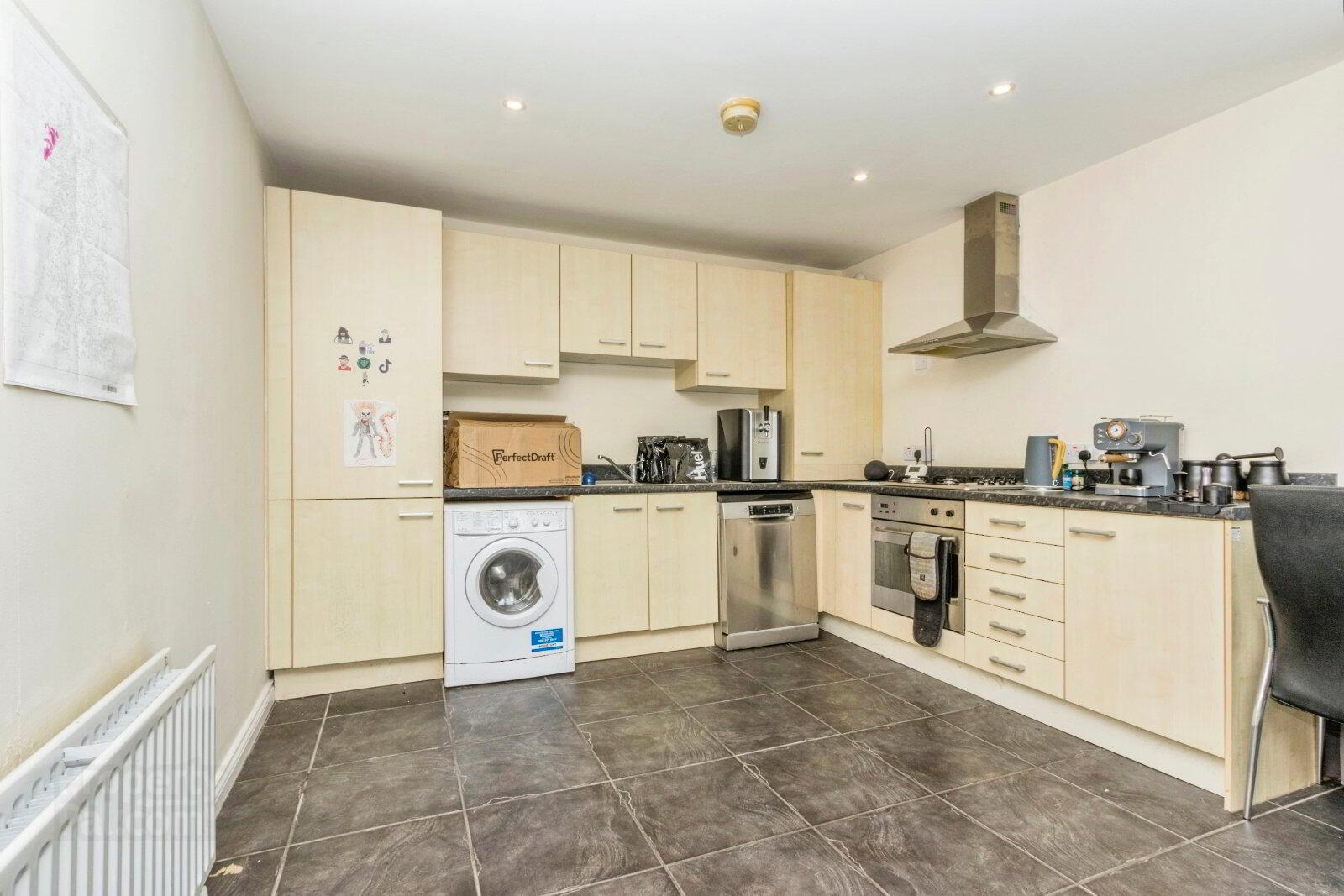


7 Upritchard Gardens,
Bangor, BT19 7AU
2 Bed Apartment / Flat
Offers Around £124,950
2 Bedrooms
2 Bathrooms
1 Reception
Property Overview
Status
For Sale
Style
Apartment / Flat
Bedrooms
2
Bathrooms
2
Receptions
1
Property Features
Tenure
Not Provided
Energy Rating
Broadband
*³
Property Financials
Price
Offers Around £124,950
Stamp Duty
Rates
£822.33 pa*¹
Typical Mortgage
Property Engagement
Views Last 7 Days
263
Views Last 30 Days
1,175
Views All Time
9,592

Features
- Spacious First Floor Apartment
- Two Bedrooms With Ensuite To Master
- Kitchen Open Plan To Living Room
- Basement car parking space
- Gas Heating And Double Glazing
- Close To Bloomfield Shopping Centre
- Close To Local Schools
- EPC Grade = C71
- No onward chain
This well presented 1st floor apartment is located in the ever popular Upritchard Gardens on Bloomfield Road South.
- Description
- This well presented 1st floor apartment is located in the ever popular Upritchard Gardens on Bloomfield Road South. The property is bright and very well-proportioned. The accommodation comprises of a lounge open plan to a fitted kitchen, 2 generous bedrooms, master ensuite, and an additional bathroom. The property benefits from gas heating and is double glazed throughout. Of particular appeal will be the allocated basement car parking space. Located just minutes from Bloomfield Shopping Centre, this property is well served by bus routes and remains a 15-minute walk to Bangor Centre. Sold with no onward chain early viewing is highly recommended.
- Communal Entrance
- Stairs to First Floor.
- Entrance Hall
- Laminate wooden floor, cloaks cupboard.
- Kitchen/ Living
- 8.1m x 3.38m (26'7" x 11'1")
Single drainer stainless steel sink unit with mixer taps, excellent range of high and low level units with laminated work surfaces, built in oven and four ring gas hob, stainless steel chimney extractor fan, plumbed for dishwasher and washing machine, gas boiler, ceramic tiled floor, recessed spotlights. Open plan to living room with laminate wooden floor and uPVC double glazed door to Juliet balcony. - Master Bedroom
- 5.6m x 2.9m (18'4" x 9'6")
Laminate wooden floor, double built-in robe. - En-Suite Shower Room
- 2.87m x 2.1m (9'5" x 6'11")
White suite comprising fully tiled built in shower cubicle with thermostatically controlled shower unit, Dual flush WC, pedestal wash hand basin, part tiled walls, ceramic tiled floor. - Bedroom Two
- 4m x 2.41m (13'1" x 7'11")
Laminate wooden floor. - Bathroom
- 2.57m x 2.1m (8'5" x 6'11")
White suite comprising panel bath with mixer taps and telephone hand shower, Dual flush WC, pedestal wash hand basin, part tiled walls, ceramic tiled floor, recessed spotlight and extractor fan. - Parking
- Basement Car Parking Space.
- Management Charges
- £712 Per Annum





