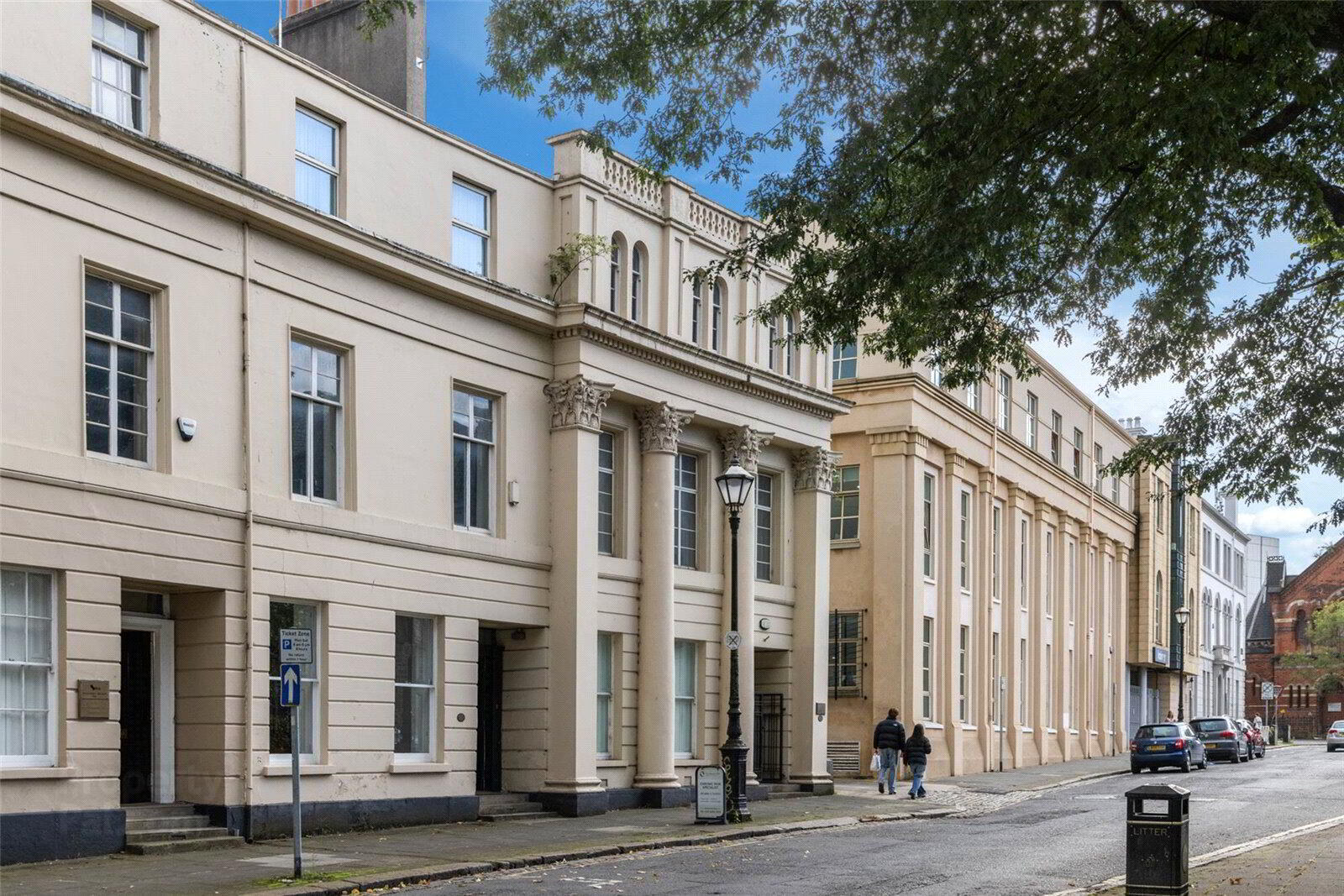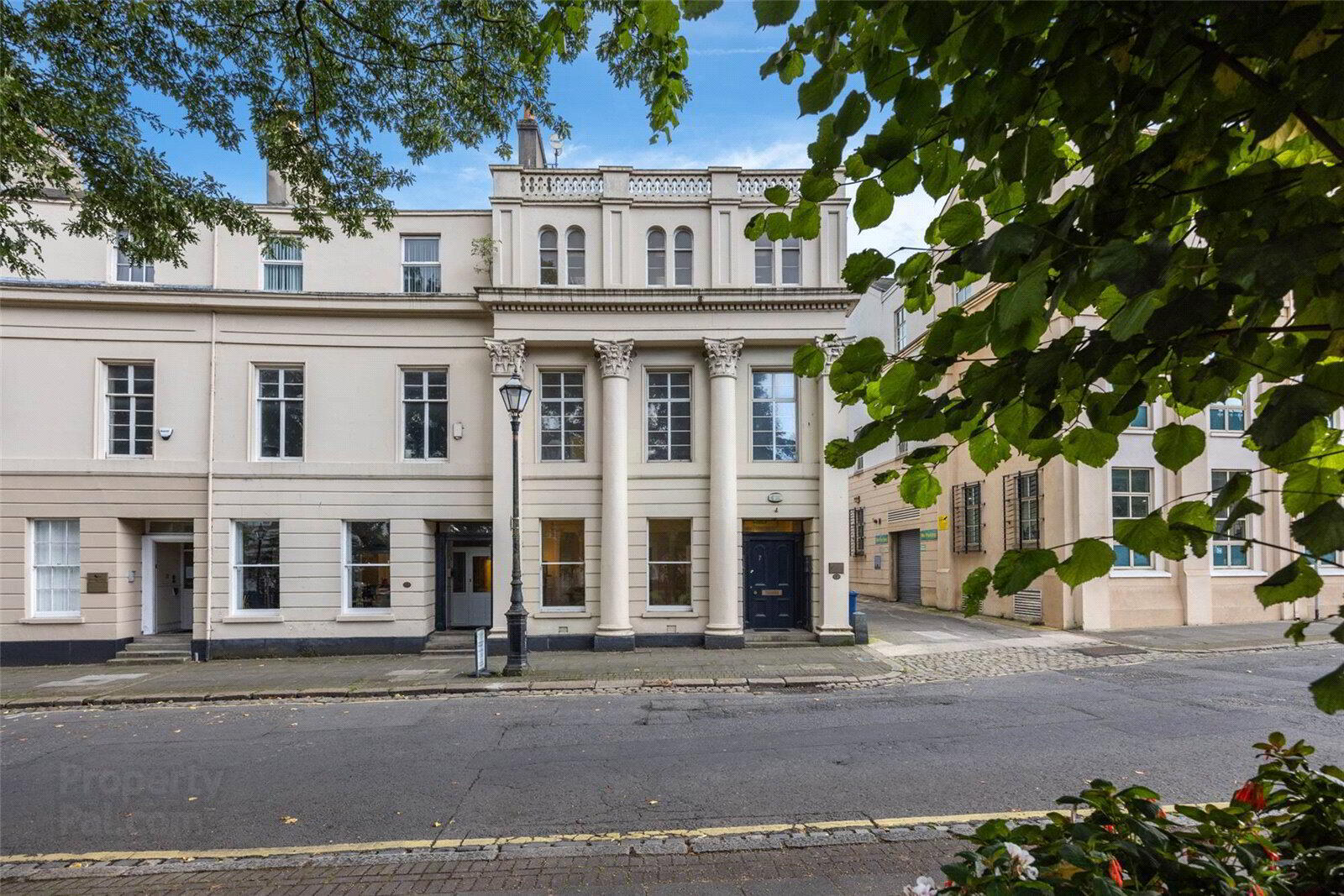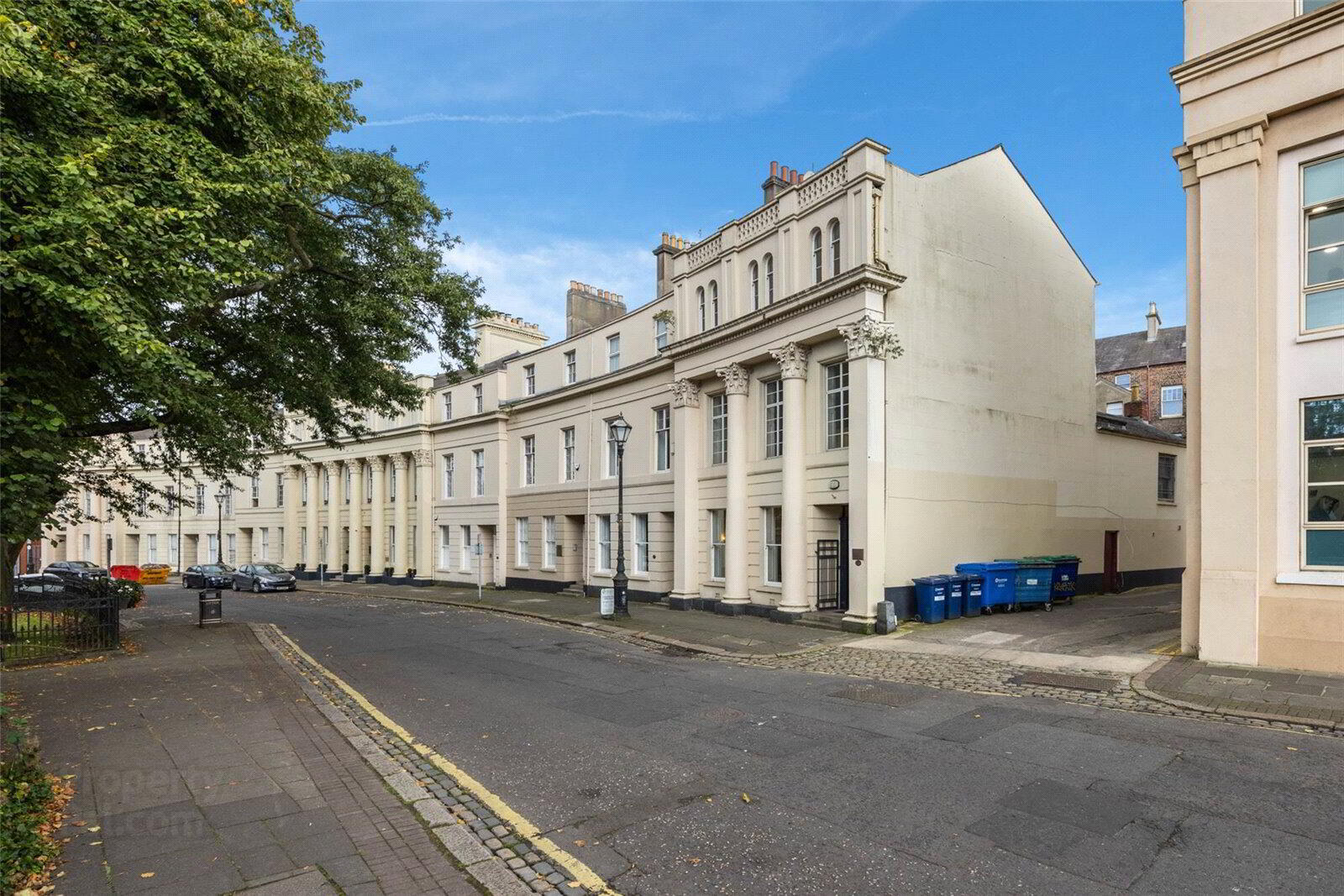


7 Upper Crescent,
Belfast, BT7 1NS
5 Bed House
Sale agreed
5 Bedrooms
3 Receptions
Property Overview
Status
Sale Agreed
Style
House
Bedrooms
5
Receptions
3
Property Features
Tenure
Not Provided
Energy Rating
Heating
Gas
Property Financials
Price
Last listed at Asking Price £595,000
Rates
Not Provided*¹
Property Engagement
Views Last 7 Days
55
Views Last 30 Days
276
Views All Time
15,729

Features
- Stunning Late Regency Style End Town House
- Completely refurbished 20 years ago
- Statutory Listed as B1 on 27th September 1979 internally and externally
- Currently used as Modern Office Suites
- Retaining Many original architectural features
- Three reception rooms/offices
- Five bedrooms/offices
- Three WC's
- Kitchen with casual dining area
- Balcony terrace with southerly aspect
- Large storage in two attic rooms
- Gas Fired Central Heating
- Wheelchair accessible
- Double Glazing to Front Gound Floor Windows
- Entrance Porch
- Ceramic tiled floor (black and white tiles).
- Entrance Hall
- Ceramic tiled floor, corniced ceiling.
- Living Room
- 5.64m x 5.36m (18'6" x 17'7")
Shuttered windows, corniced ceiling, ceiling rose, cast iron fireplace with gas inset and slate surround, french double doors to Sitting Room. - Sitting Room
- 5.33m x 3.48m (17'6" x 11'5")
Corniced ceiling, French double doors to Dining Room. - Dining Room
- 8m x 3.78m (26'3" x 12'5")
Ceramic tiled floor, large roof lantern. - Cloakroom
- Low flush WC, vanity sink unit, ceramic tiled floor, fully tiled walls, chrome towel radiator.
- Kitchen with dining area
- 3.96m x 3.45m (12'12" x 11'4")
Full range of high and low level units, polished granite work surfaces, 4 ring ceramic hob and under oven, stainless steel eye level oven, ceramic tiled floor. - Bedroom (1)
- 7.82m x 4.98m (25'8" x 16'4")
Cast iron fireplace with marble surround, corniced ceiling, coffered ceiling, shuttered windows. - Bedroom (2)
- 5.33m x 4.11m (17'6" x 13'6")
French double doors to balcony, French door to WC. - WC
- Glass bowl sink unit, low flush WC, partly tiled walls, ceramic tiled floor.
- Balcony
- 7.75m x 3.78m (25'5" x 12'5")
Paved patio around roof lantern. - Bedroom (3)
- 5.28m x 3.86m (17'4" x 12'8")
Susbended ceiling. - Bedroom (4)
- 7.82m x 5.56m (25'8" x 18'3")
Suspended ceiling, cast iron fireplace. - Bedroom (5)
- 4.2m x 4.04m (13'9" x 13'3")
Suspended ceiling, cast iron fireplace. - WC
- Pedestal wash hand basin, low flush WC, ceramic tiled floor.
- Storage
- 5.33m x 3.89m (17'6" x 12'9")
- Storage
- 3.12m x 2.36m (10'3" x 7'9")
- Parking
- Off street parking.





