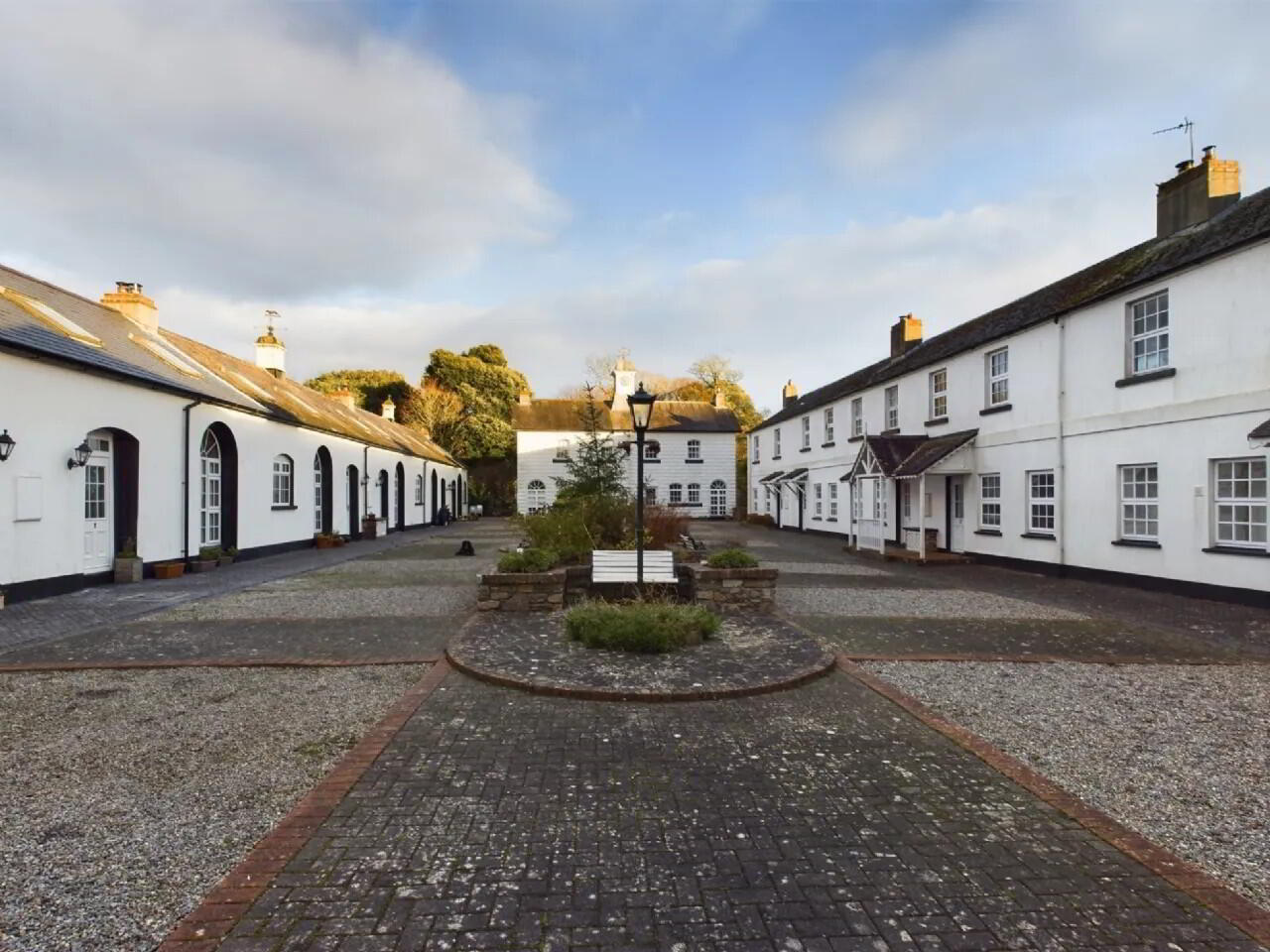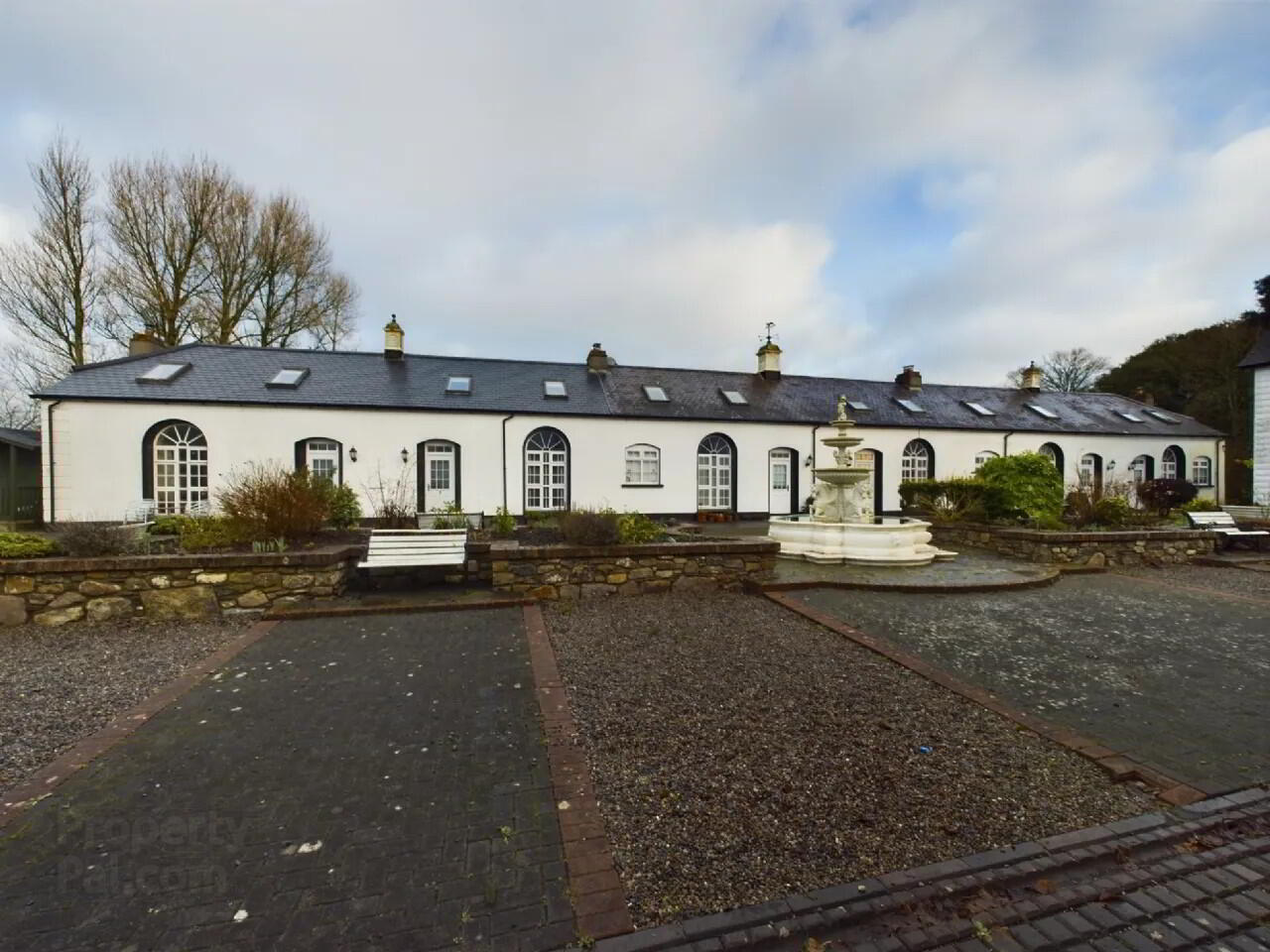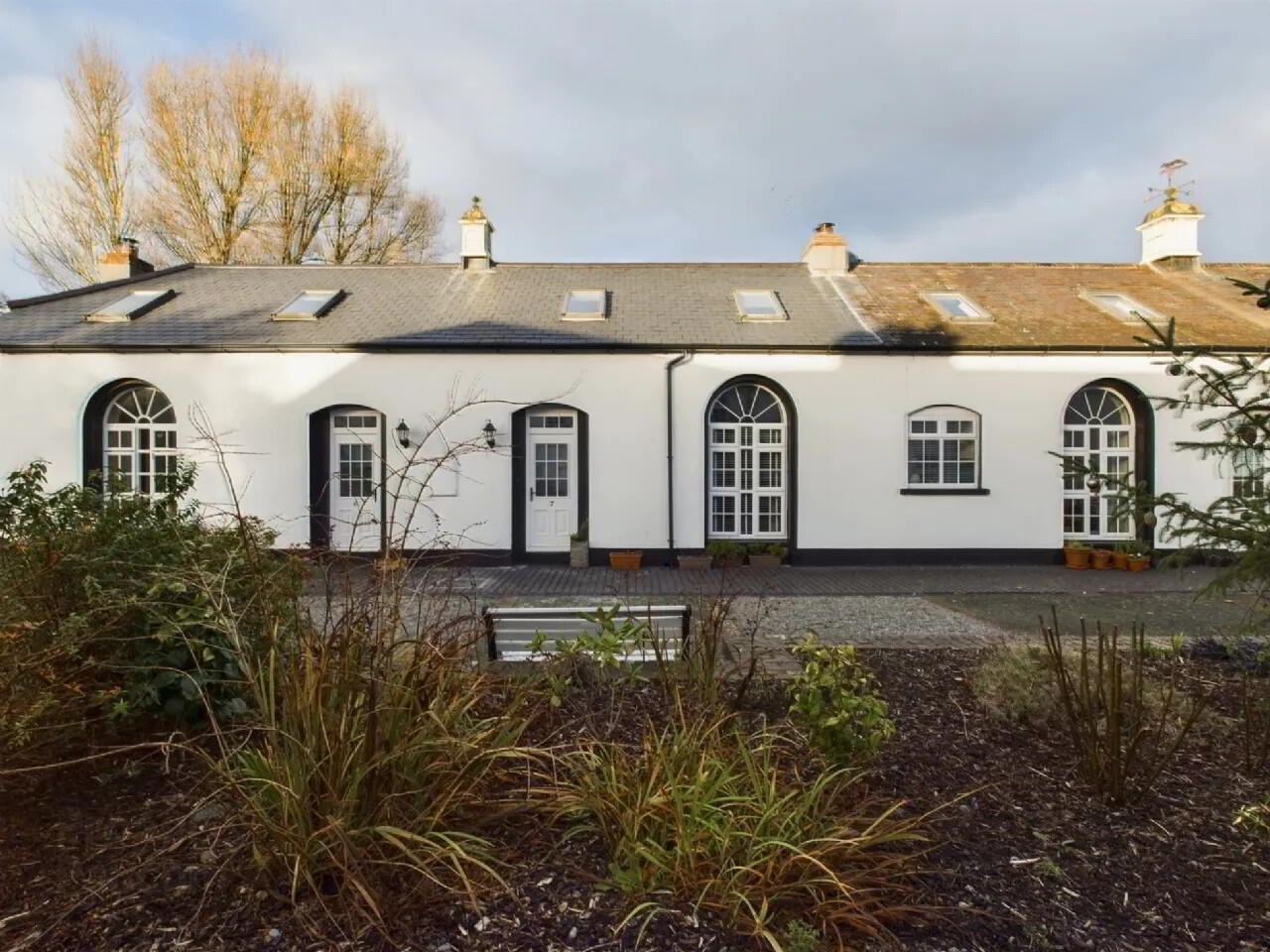


7 The Stables,
Woodstown, Waterford, X91A3W4
2 Bed House
Asking Price €175,000
2 Bedrooms
1 Bathroom
Property Overview
Status
For Sale
Style
House
Bedrooms
2
Bathrooms
1
Property Features
Tenure
Not Provided
Energy Rating

Property Financials
Price
Asking Price €175,000
Stamp Duty
€1,750*²
Property Engagement
Views Last 7 Days
49
Views Last 30 Days
349
Views All Time
675
 To view and make offers on this property 24/7, visit sherryfitz.ie and register on mySherryFitz.
To view and make offers on this property 24/7, visit sherryfitz.ie and register on mySherryFitz. Introducing a delightful two bed mid-terrace home within walking distance to the Beach converted from 19th Century Stables. Bright, charming and cosy are just a few words to describe this fantastic property!
LOCATION
The Stables is situated in Woodstown, just minutes’ walk to the beach and just a short distance (c. 750m) from the (R684 Waterford – Dunmore East road, located just c. 9km to Waterford City, and c. 9.9km to Dunmore East Village.
Located in a rural setting, The Stables offers a peaceful countryside lifestyle, while also reaping the benefits of being part of a community within the small development. The feeling of serenity is instant when entering the development through the gated entrance leading to the long scenic drive, shaded by mature trees either side.
PROPERTY DESCRIPTION
This delightful property has been thoughtfully decorated and boasts style and character throughout. On entering, the entrance hall is welcoming with cosy charm that immediately make you feel at home and leads to a deceptively spacious living/kitchen area complete with duel aspect windows, large feature window to the front, a wood burning stove and a brick feature wall on the chimney breast. The bathroom is also located on the ground floor.
Upstairs there is landing with a small decorative nook with velux window providing for ample light. The extremely spacious master bedroom benefits from duel aspect windows, while the second bedroom also provides a sizable double room. Both bedrooms have fitted wardrobes an Velux windows with fitted blinds.
The property further benefits from fitted storage under the stairs and on the landing, UPVC double-glazed windows throughout and electric storage heating.
Communal areas include:
- A long sweeping driveway that stretches gracefully through a peaceful landscape with majestic trees lining the path either side, their thick branches arching overhead to form a natural canopy.
- Beautiful, well-designed courtyard with a water feature centrepiece, mature shrubbery and seating.
- Small play area for children.
- Ample communal parking.
No. 7 The Stables offers a fairytale like setting and would make an excellent holiday home or investment property. Resgister on mySherryFitz.ie now to book your viewing! Ground Floor
Entrance Hall 1.55m x 3.36m Laminate floor; under stairs fitted storages.
Kitchen / Living Area 5.02m x 5.20m Laminate floor; blinds; duel aspect windows; wood burning stove; tiled back splash
Bathroom 2.43m x 1.69m Laminate floor; tiled walls; WC; wash-hand-basin; bath; electric shower.
First Floor
Landing 3.05m x 0.88m Carpet stairs and landing; fitted storage; velux window with fitted blinds.
Bedroom 2.98m x 3.21m Double room; front orientation; laminate floor; fitted wardrobes; velux window with fitted blind.
Master Bedroom 3.50m x 4.95m Double room; duel aspect; fitted wardrobes; velux windows with blinds.
BER: C2
BER Number: 118092196
Energy Performance Indicator: 186.36 kWh/m²/yr
No description
BER Details
BER Rating: C2
BER No.: 118092196
Energy Performance Indicator: 186.36 kWh/m²/yr


