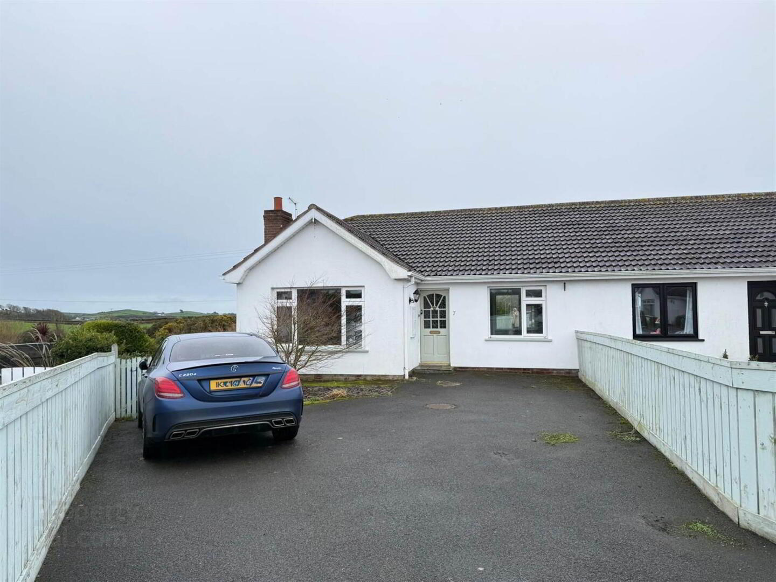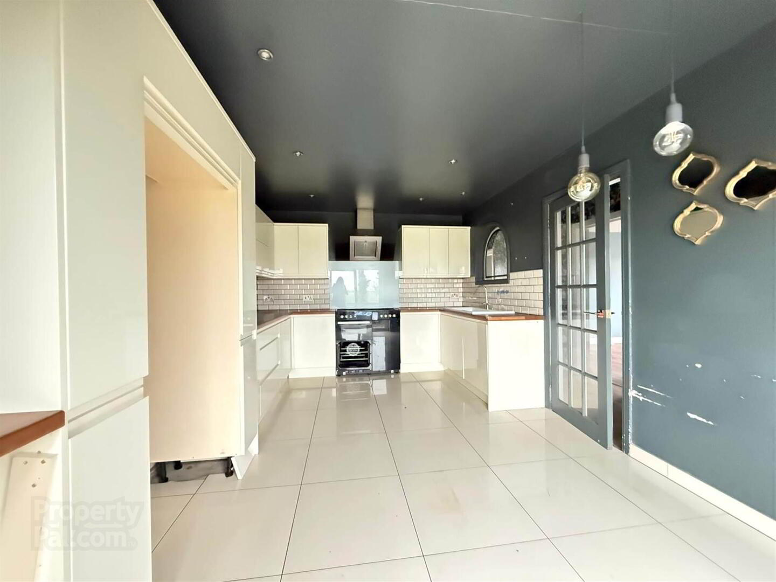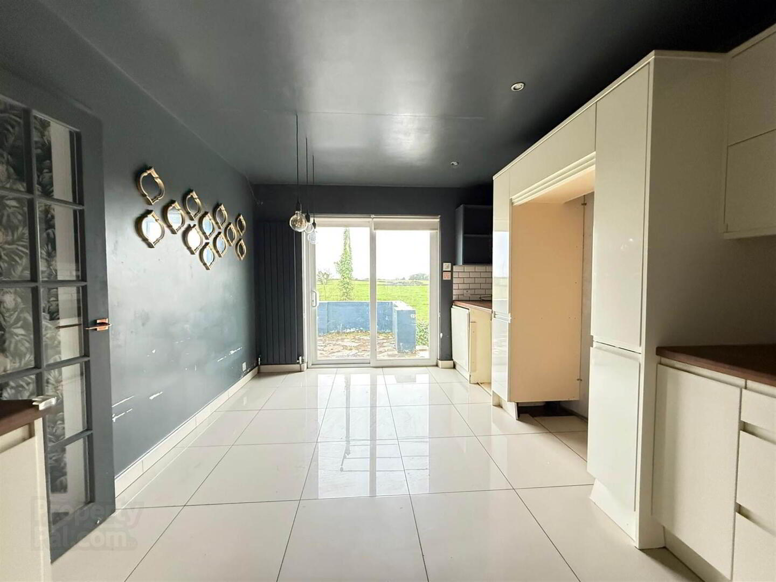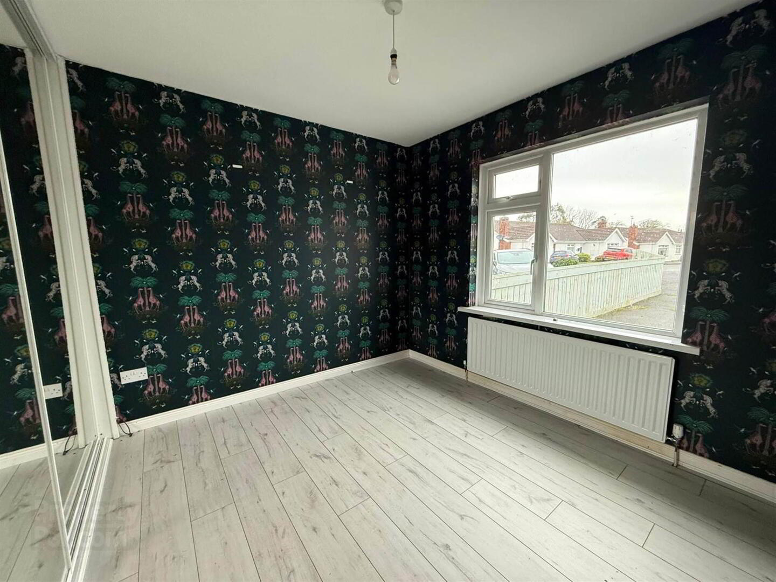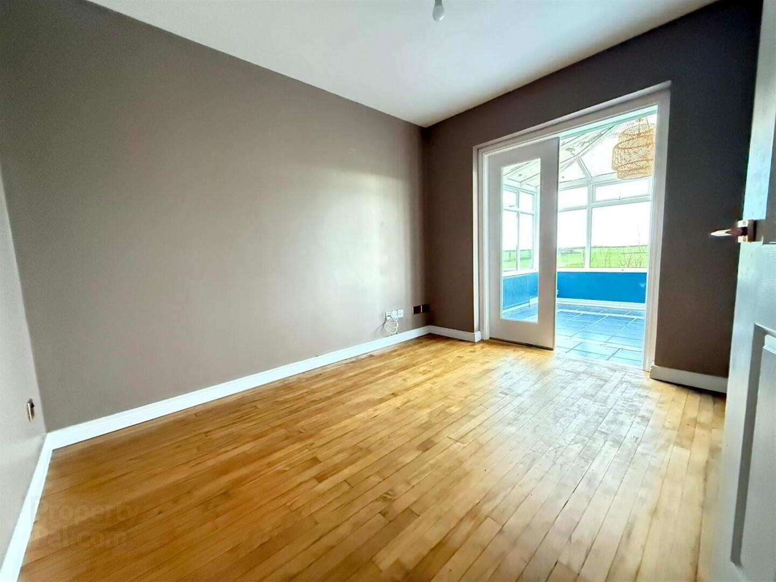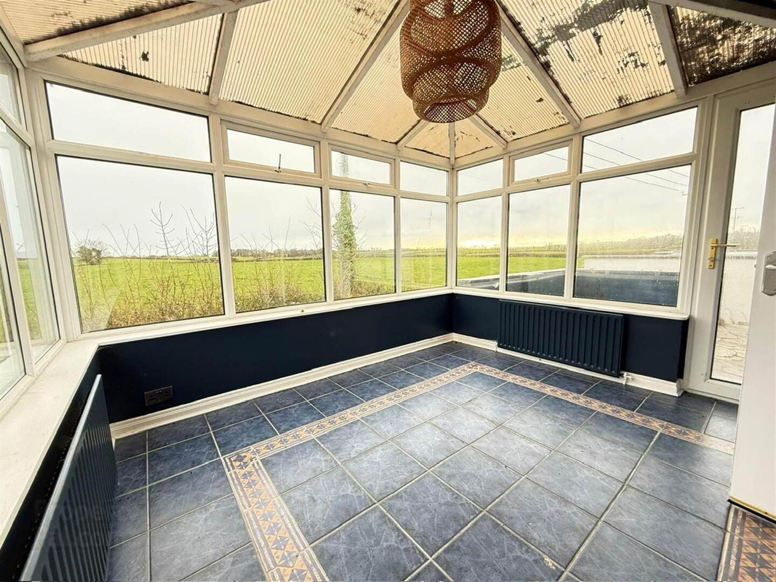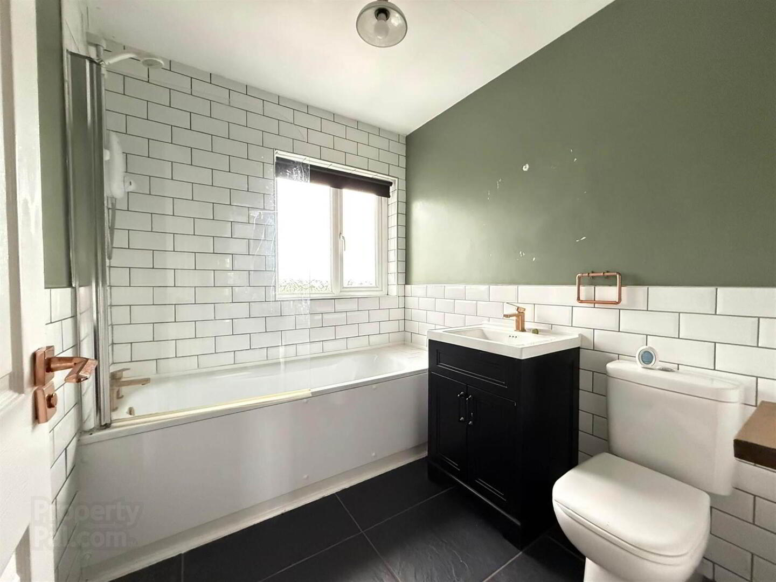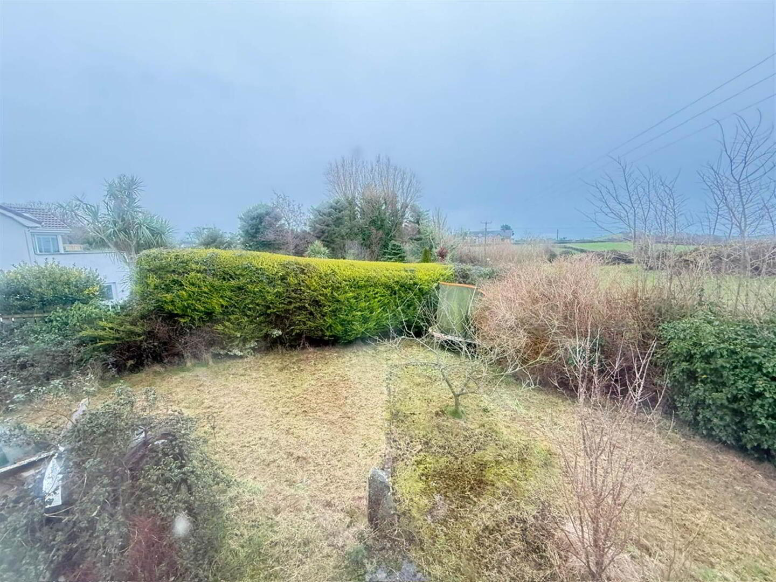7 The Fairways,
Downpatrick, Strangford, BT30 7LF
3 Bed Semi-detached Bungalow
Asking Price £200,000
3 Bedrooms
2 Receptions
Property Overview
Status
For Sale
Style
Semi-detached Bungalow
Bedrooms
3
Receptions
2
Property Features
Tenure
Not Provided
Energy Rating
Heating
Oil
Broadband
*³
Property Financials
Price
Asking Price £200,000
Stamp Duty
Rates
£1,218.72 pa*¹
Typical Mortgage
Legal Calculator
Property Engagement
Views Last 7 Days
427
Views Last 30 Days
2,024
Views All Time
9,008
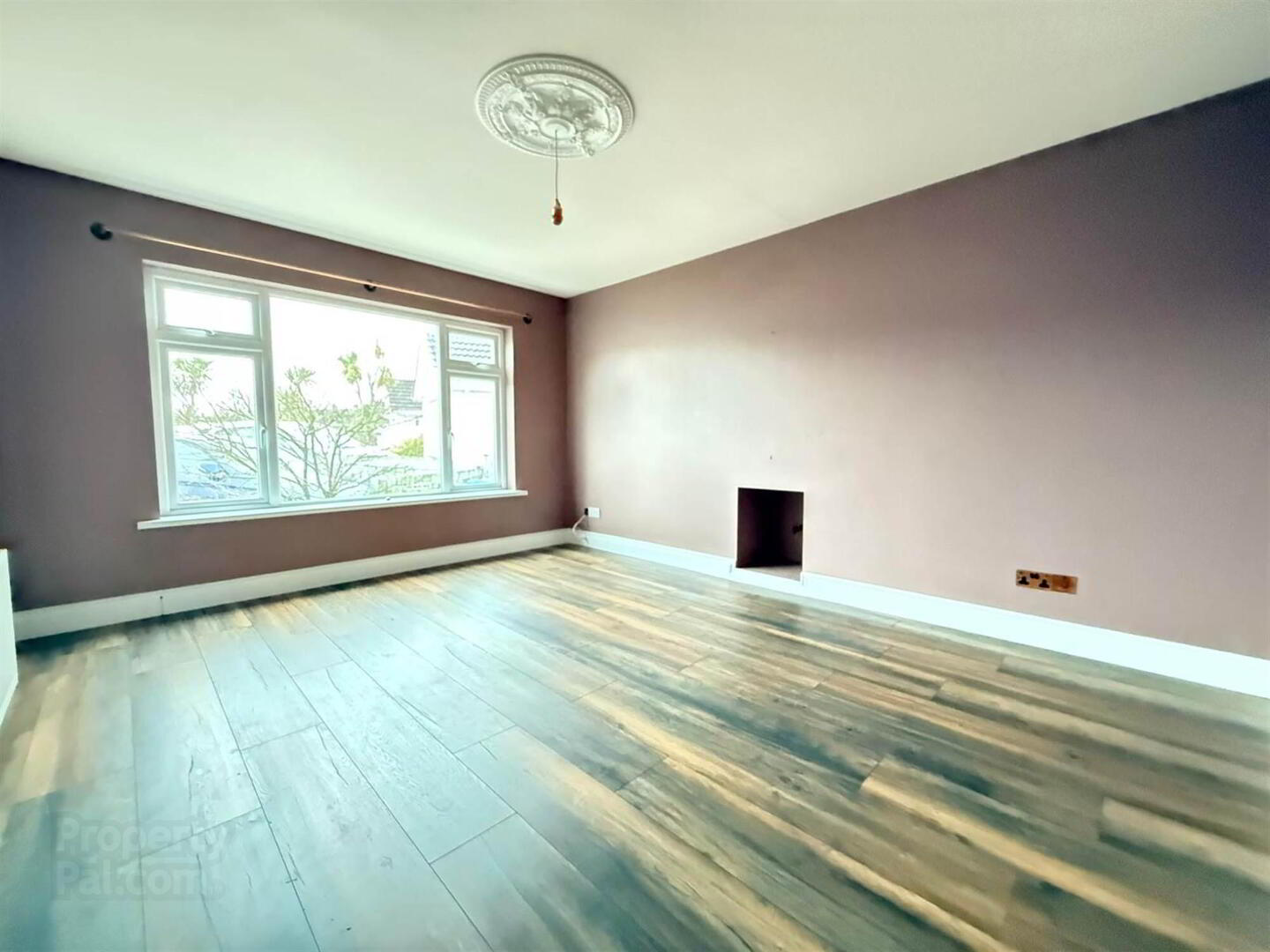
Features
- Well presented semi-detached bungalow in popular setting
- Lounge, kitchen/dining leading to patio
- 3 bedrooms layout, modern family bathroom
- Pvc double glazed windows & oil fired central heating
- Neat tarmac driveway and fully enclosed garden
- Conveniently situated within walking distance of the village
Let us introduce you to this delightful bungalow located within the village of Strangford. Tucked away at the end of The Fairways this home is within easy walking distance of village life yet enjoys idyllic views of open fields and local countryside.
The layout offers lounge, kitchen/dining, 3 bedrooms, bathroom and conservatory whilst occupying a spacious site with garden and basement storage.
Strangford Village, less that an hour from Belfast, offers a wonderful lifestyle surrounded by natural beauty. The Village boasts excellent restaurants, cafes, bars as well as a popular local primary school and the convenience of the ferry to Portaferry and the Ards Peninsula.
We are acting in the sale of the above property and have received an offer of £200,000 on the above property.
Any interested parties must submit any higher offers in writing to the selling agent before exchange of contracts takes place.
- ENTRANCE HALL:
- with wood flooring, hotpress, radiator
- LOUNGE:
- 4.52m x 3.62m (14' 10" x 11' 11")
laminate flooring, radiator - KITCHEN/DINING:
- 5.34m x 3.23m (17' 6" x 10' 7")
range of high and low level units with complimentary work-top, recess for fridge freezer, recess for gas cooker with extractor fan above, feature arched window looking onto hallway, partial wall tiling, large high gloss floor tiling, patio doors to terrace, radiator - BEDROOM (1):
- 3.24m x 2.75m (10' 8" x 9' 0")
laminate flooring, radiator - BEDROOM (2):
- 3.62m x 3.02m (11' 11" x 9' 11")
wood flooring, radiator - BEDROOM (3):
- 3.21m x 2.7m (10' 6" x 8' 10")
wood flooring, radiator, double doors to conservatory - CONSERVATORY:
- 3.25m x 3.02m (10' 8" x 9' 11")
tiled floor, radiator - BATHROOM:
- Modern white suite to comprise of panel bath, vanity unit with wash hand basin, low level wc, 1/2 tiled walls, tiled flooring, radiator
Outside
- Tarmac driveway to front with neat boundary fencing, fully enclosed garden to rear with basement storage
Directions
Located off Downpatrick Road


