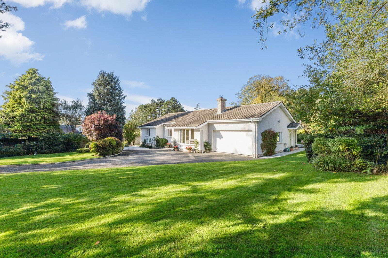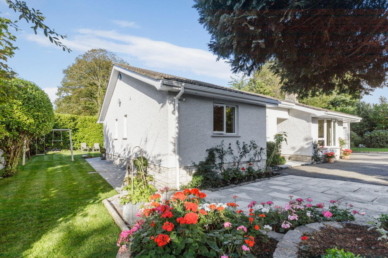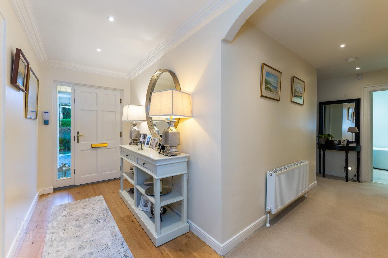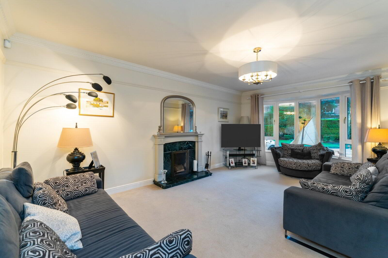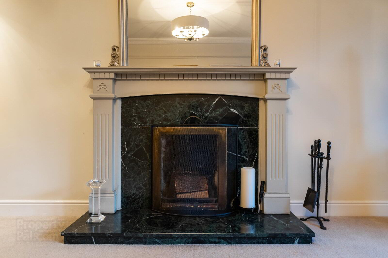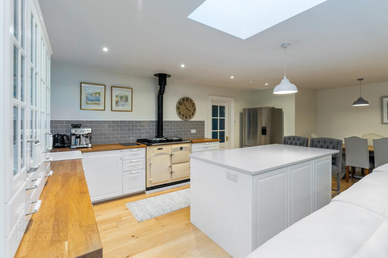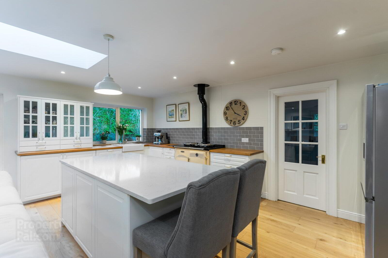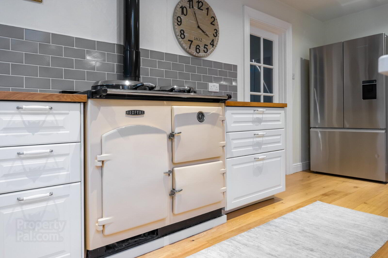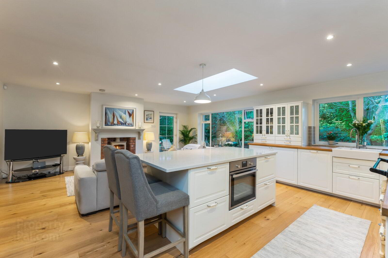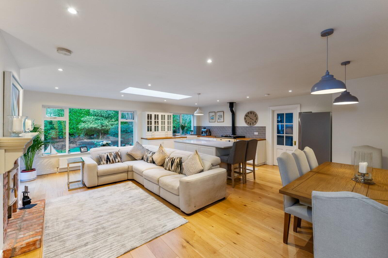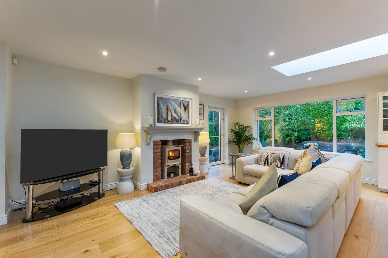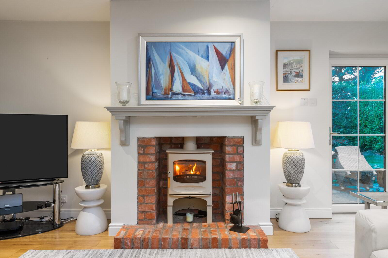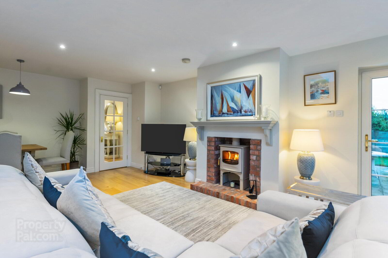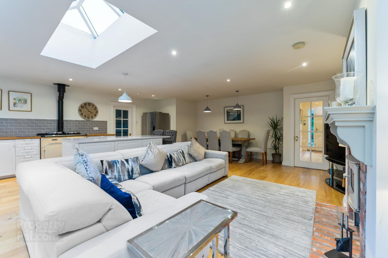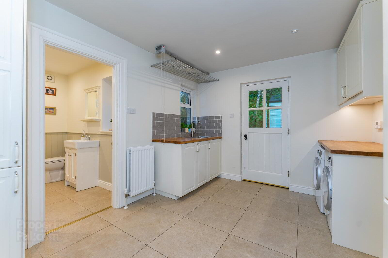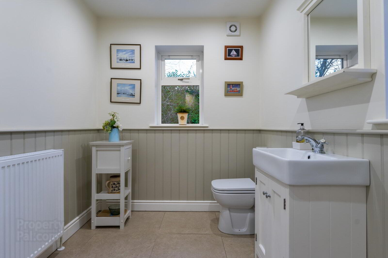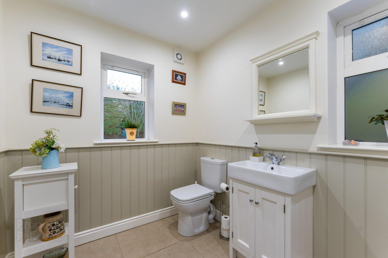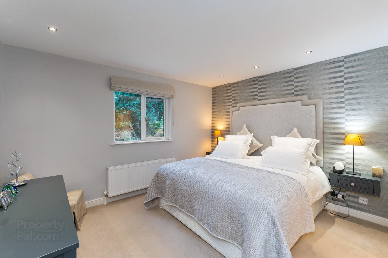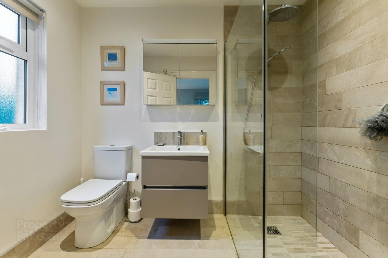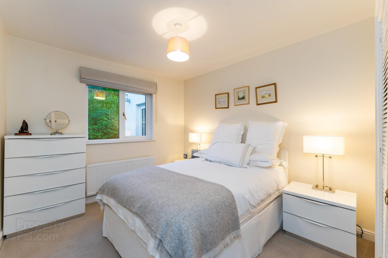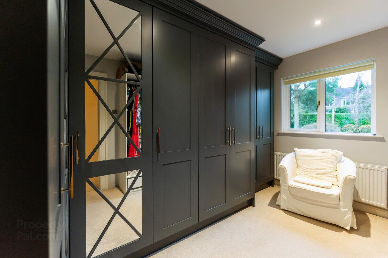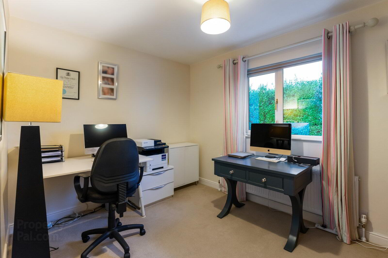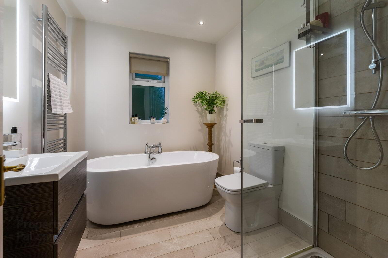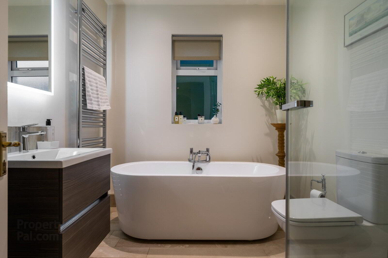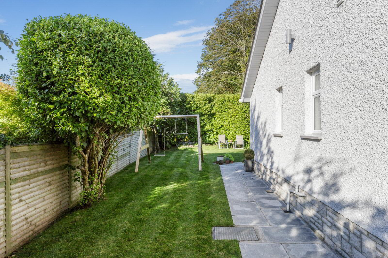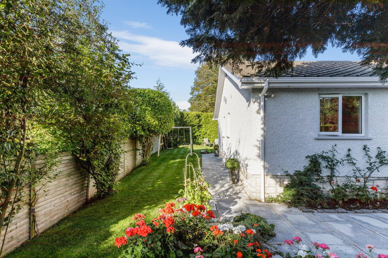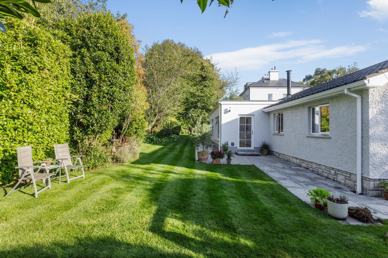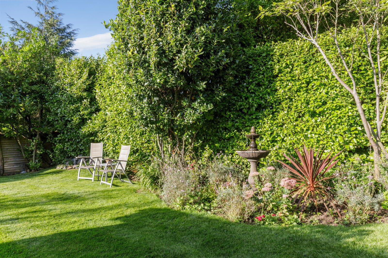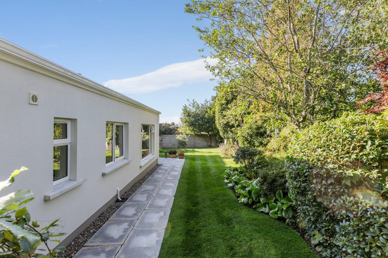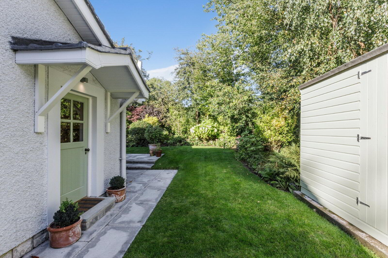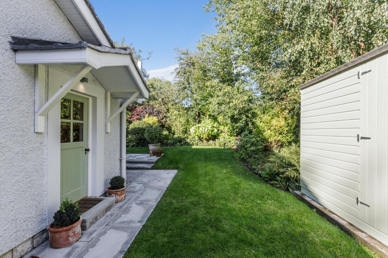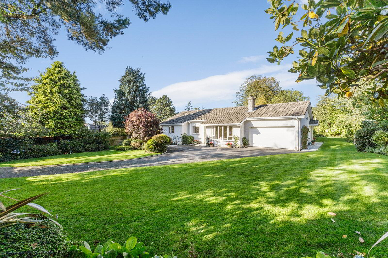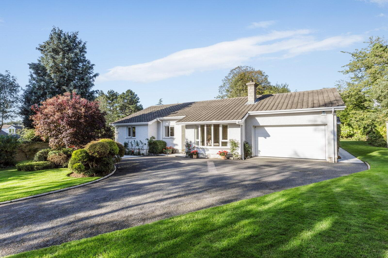7 Tarawood,
Farmhill Road, Cultra, Holywood, BT18 0HS
4 Bed Detached Bungalow
Asking Price £1,000,000
4 Bedrooms
2 Bathrooms
2 Receptions
Property Overview
Status
For Sale
Style
Detached Bungalow
Bedrooms
4
Bathrooms
2
Receptions
2
Property Features
Tenure
Not Provided
Energy Rating
Broadband
*³
Property Financials
Price
Asking Price £1,000,000
Stamp Duty
Rates
£3,624.44 pa*¹
Typical Mortgage
Legal Calculator
In partnership with Millar McCall Wylie
Property Engagement
Views Last 7 Days
530
Views Last 30 Days
2,418
Views All Time
18,192
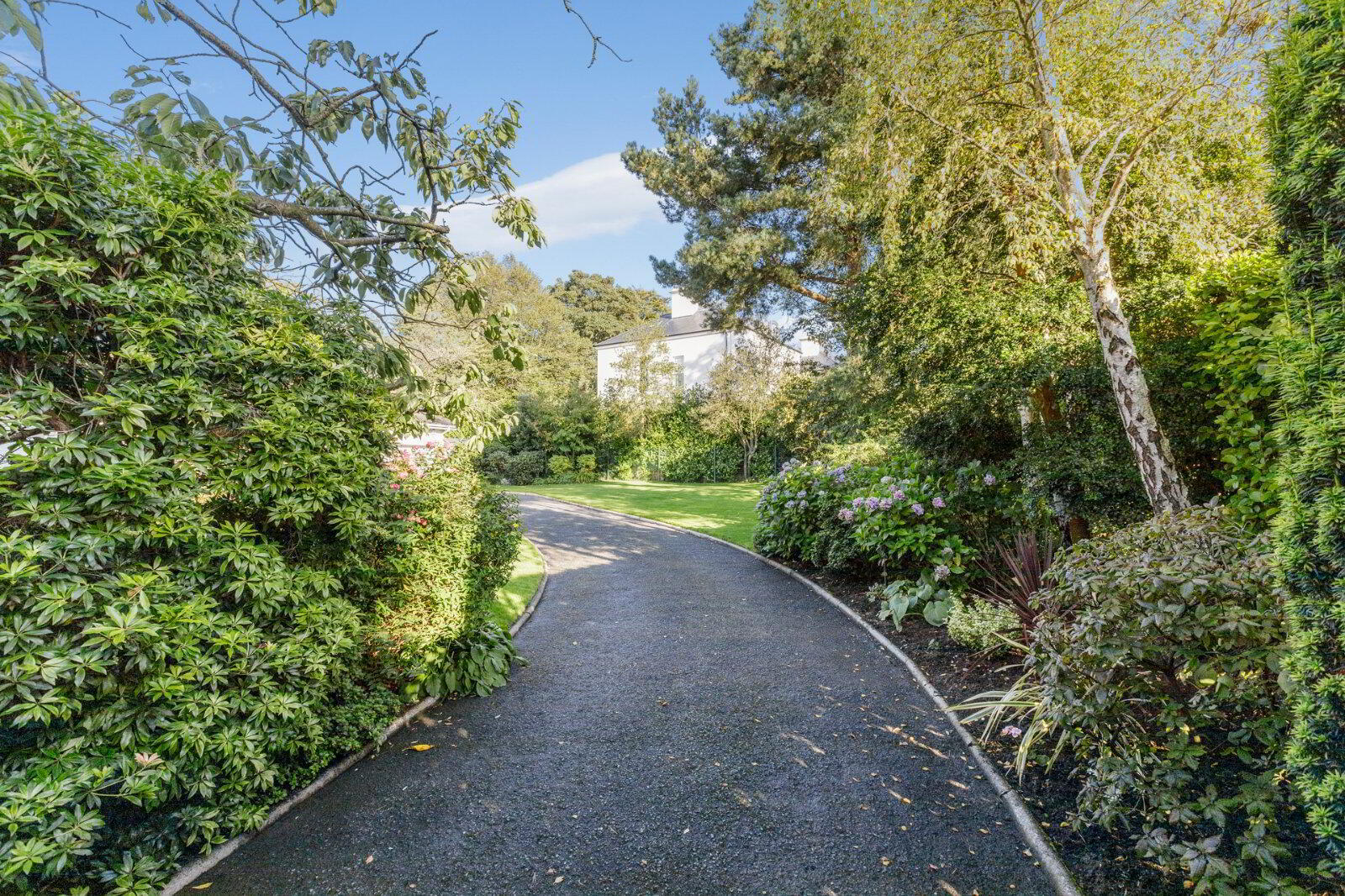
Features
- An Exceptionally Well Presented Detached Bungalow In The Heart Of Cultra
- Private Mature Site Extending To c. 0.4 Acres
- Within Minutes Of the Cultra Shoreline, 10 Minutes' Walk From Holywood
- Entrance Hall
- Living Room
- Spacious Kitchen Open To Casual Living & Dining Area
- Utility Room / Cloakroom
- Four Bedrooms (Principal Bedroom With Contemporary Ensuite Shower Room)
- Contemporary Family Bathroom
- Integral Garage
- Oil Fired Central Heating
- Mature Landscaped Gardens
- Full PVC Double Glazing
- PVC Soffits & Fascia
- Ground Floor
- Open Entrance Porch
- Entrance Hall
- Panelled entrance door and glazed side panels. Oak flooring. Corniced ceiling. Recessed lighting. Shelved linen cupboard.
- Living Room
- 6.17m (Into bay window) x 3.15m
Attractive traditional style fireplace with marble inset and hearth, and open fire with Baxi grate. Corniced ceiling. - Spacious Kitchen With Casual Living And Dining Area
- 7.1m x 6.86m (23'4" x 22'6")
Kitchen Area - Fitted with an excellent range of high and low level traditional style white painted units with maple work surfaces. Central island unit with marble work surface. Cream 'Redfyre' Range. Traditional style Belfast sink with mixer taps. Integrated appliances including; oven, dishwasher, and larder fridge and freezer. Oak flooring. Recessed lighting. Living / Dining Area - Attractive 'Inglewood' style fireplace with wood-burning stove set in brick recess. Oak flooring. Recessed lighting. French door to gardens. - Utility Room
- 3.73m x 2.97m (12'3" x 9'9")
Fitted with a good range of high and low level units. Stainless steel single drainer sink unit with mixer taps. Plumbed for washing machine and ducted for tumble dryer. Ceramic tiled floor. Partially tiled walls. Recessed lighting. Half glazed rear door. Access to integral garage. - Cloakroom
- 2.54m x 1.4m (8'4" x 4'7")
White suite comprising, rectangular wash hand basin with cupboard beneath. Low flush WC. Tongue and groove panelled walls to dado rail. Ceramic tiled floor. Recessed lighting. - Bedroom 1
- 3.89m x 3.25m (12'9" x 10'8")
- Ensuite Shower Room
- 2.51m x 1.68m (8'3" x 5'6")
Contemporary white suite comprising, walk-in fully tiled glazed wet room shower area. Wash hand basin with cupboard beneath. Low flush WC. Ceramic tiled floor. Recessed lighting. Chrome heated towel radiator. - Bedroom 2
- 3.78m x 2.54m (12'5" x 8'4")
Built in wardrobe. - Bedroom 3
- 3.15m x 2.87m (10'4" x 9'5")
- Bedroom 4
- 3.58m x 2.64m (11'9" x 8'8")
- Bathroom
- 2.54m x 2.18m (8'4" x 7'2")
Contemporary white suite comprising, oval bath with mixer taps and shower fitment. Fully glazed and fully tiled corner shower. Rectangular wash hand basin with cupboard beneath. Low flush WC. Built-in storage cupboard. Chrome heated towel radiator. Ceramic tiled floor. - Outside
- Approached by a private driveway, the property occupies a secluded site with well tended gardens laid in lawns with a profusion of mature shrubs offering colour in all seasons, and mature border hedging offering complete privacy. Patio area to rear. Generous parking / turning area to front. Outside lighting and water supply.
- Integral Garage
- 5.61m x 4.95m (18'5" x 16'3")
Automated remoted control door. Oil central heating boiler. Power and light. - Garden Shed
- 4.2m x 1.75m (13'9" x 5'9")


