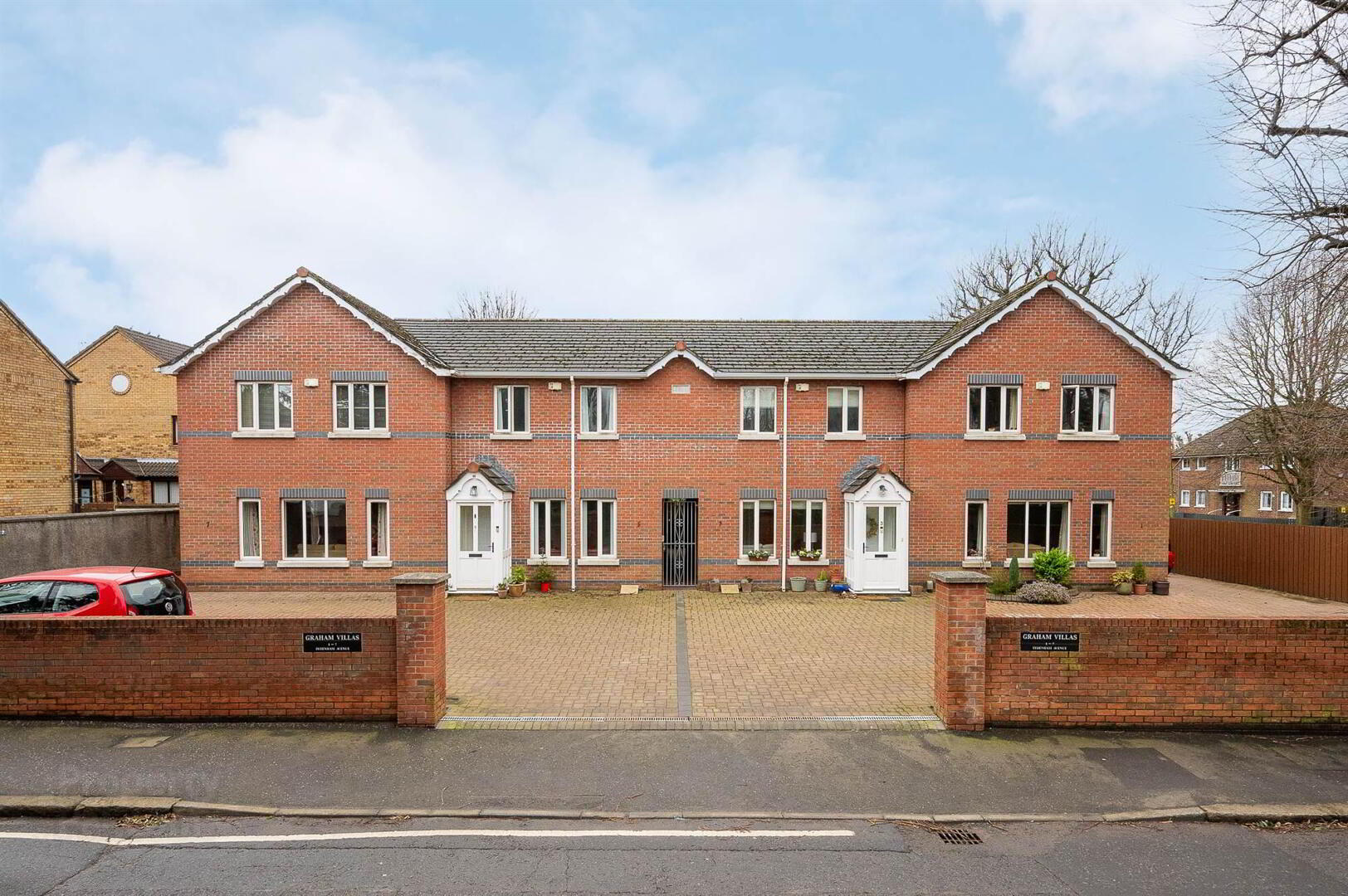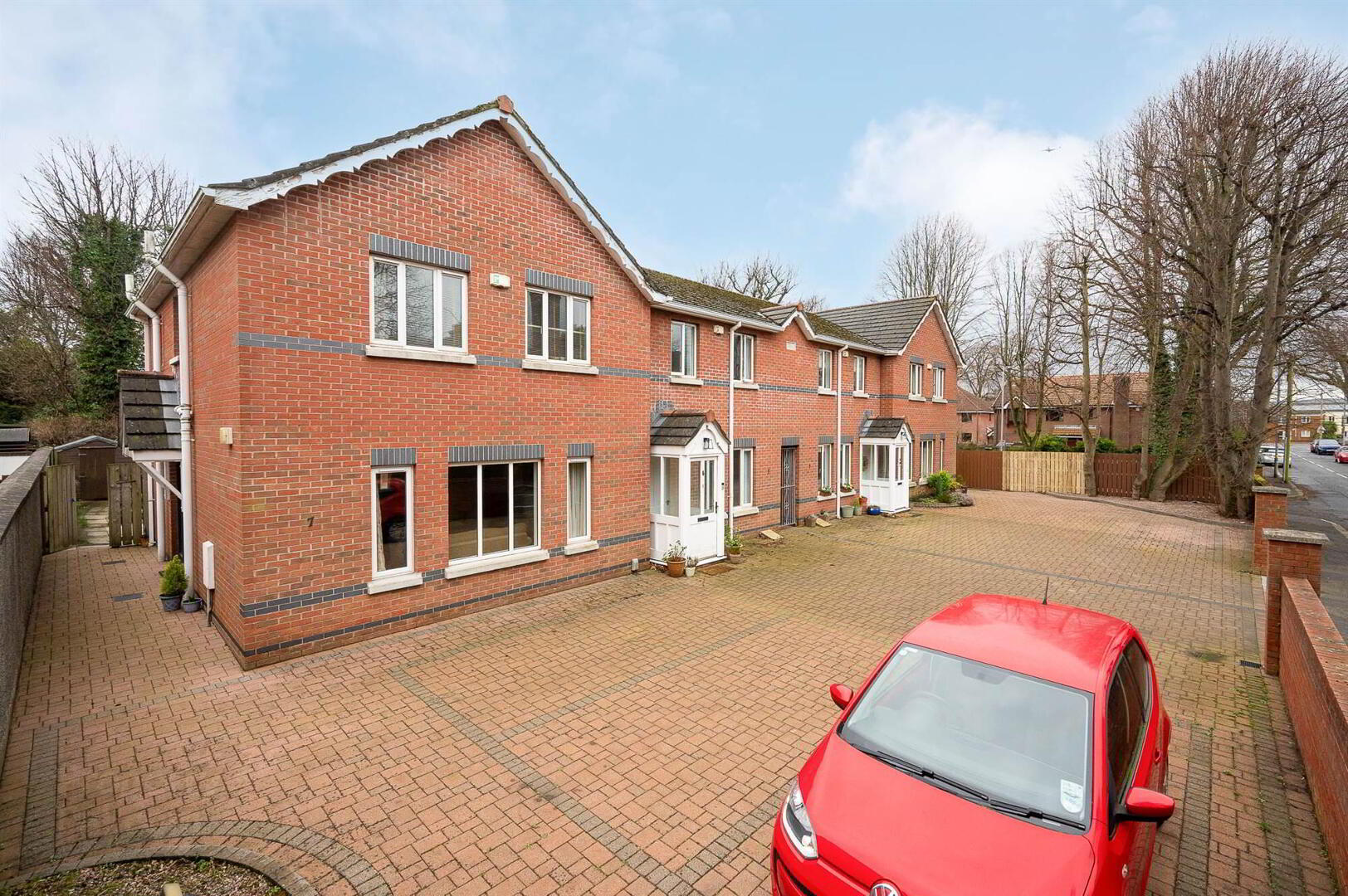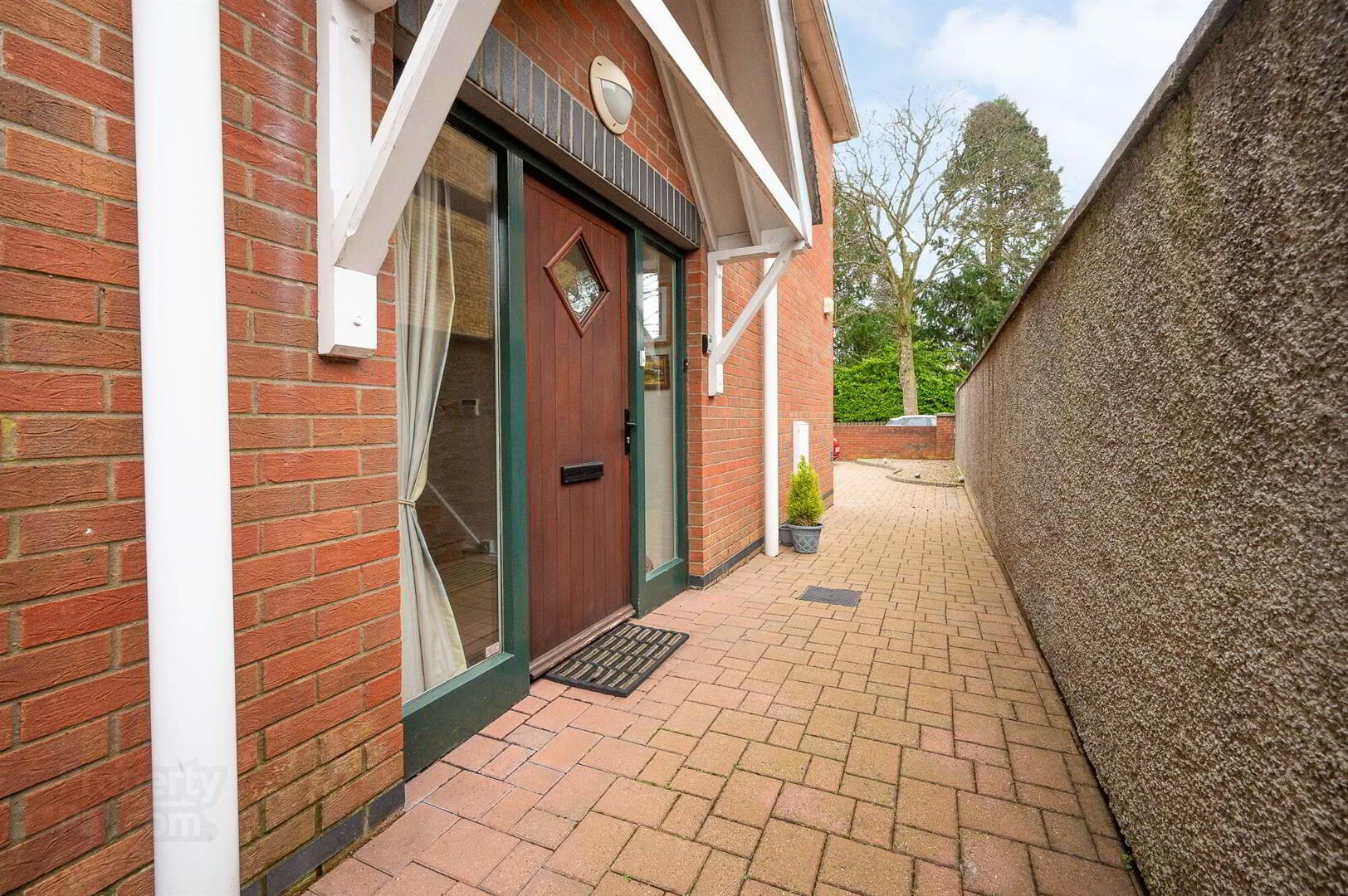


7 Sydenham Avenue,
Belfast, BT4 2DB
3 Bed End Townhouse
Offers Over £250,000
3 Bedrooms
1 Reception
Property Overview
Status
For Sale
Style
End Townhouse
Bedrooms
3
Receptions
1
Property Features
Tenure
Not Provided
Energy Rating
Heating
Gas
Broadband
*³
Property Financials
Price
Offers Over £250,000
Stamp Duty
Rates
£1,728.62 pa*¹
Typical Mortgage
Property Engagement
Views Last 7 Days
533
Views All Time
5,532

Features
- End Townhouse Located On The Ever Popular Sydenham Avenue In East Belfast
- Bright and Spacious Throughout
- Generous Sized Lounge
- Fitted Kitchen with Informal Dining Arear
- Downstairs WC
- Three Well Proportioned Bedrooms, Principal with Ensuite Shower Room
- PVC Double Glazed and Gas Heating
- Bathroom with White Suite
- Two Allocated Parking Spaces to Front in Communal Parking Area
- Low Maintenance Paved Garden to Rear, Ideal for Outside entertaining and Kids and Pets at Play
- Within The Catchment Area Of Many Primary And Post Primary Schools
- Convenient Location With A Great Range Of Local Amenities
Inside the accommodation comprising bright and spacious entrance hall with downstairs wc, generous lounge, and a fitted kitchen with informal dining area. Upstairs there are three well proportioned bedrooms, principal with ensuite shower room, and a separate bathroom. Outside there is a brick paved parking area to front with two allocated spaces, and a low maintenance and generous sized paved garden to rear with raised shrub beds. Other benefits include Pvc double glazing and gas heating.
This home is sure to generate instant interest from a wide variety of buyers and we therefore have no hesitation in recommending early viewing.
Entrance
- Hardwood front door with glazed inset and side panels.
Ground Floor
- ENTRANCE HALL:
- Corniced ceiling, alarm panel.
- DOWNSTAIRS WC:
- Pedestal wash hand basin, low flush wc, tiled floor.
- LOUNGE:
- 5.66m x 3.15m (18' 7" x 10' 4")
Solid wood flooring, electric fire, fireplace. Corniced ceiling. - KITCHEN / DINER:
- 5.66m x 3.15m (18' 7" x 10' 4")
Range of high and low level units, laminate worktop, stainless steel sink unit, integrated under oven, gas hob and extractor fan, integrated dishwasher, integrated fridge/freezer, plumbed for washing machine. Pvc double glazed sliding patio door to rear garden. Corniced ceiling, tiled floor.
First Floor
- LANDING:
- Access to roofspace. Storage cupboard with gas boiler.
- BEDROOM (1):
- 4.27m x 4.09m (14' 0" x 13' 5")
Measurements at widest points.
Outlook to rear. - EN SUITE:
- Shower cubicle with thermostatic shower above, pedestal wash hand basin, low flush wc, tiled walls, tiled floor.
- BEDROOM (2):
- 3.23m x 2.84m (10' 7" x 9' 4")
Outlook to front. - BEDROOM (3):
- 3.23m x 2.82m (10' 7" x 9' 3")
Outlook to front. - BATHROOM:
- White suite comprising panelled bath, handheld shower attachment, pedestal wash hand basin, low flush wc, tiled floor, tiled walls, tongue and groove ceiling, recessed spotlights.
Outside
- Pillared entrance to communal brick paved parking area to front. (two spaces allocated), Brick paved pathway to side leading to gated access to rear paved garden with raised shrub beds, perfect for outdoor entertaining and kids at play.
Directions
Travelling along the Holywood Road in the direction of Belmont, turn left onto Sydenham Avenue just after St Mark's Church. No 7 is located on the right hand side immediately after Dehra Grove.




