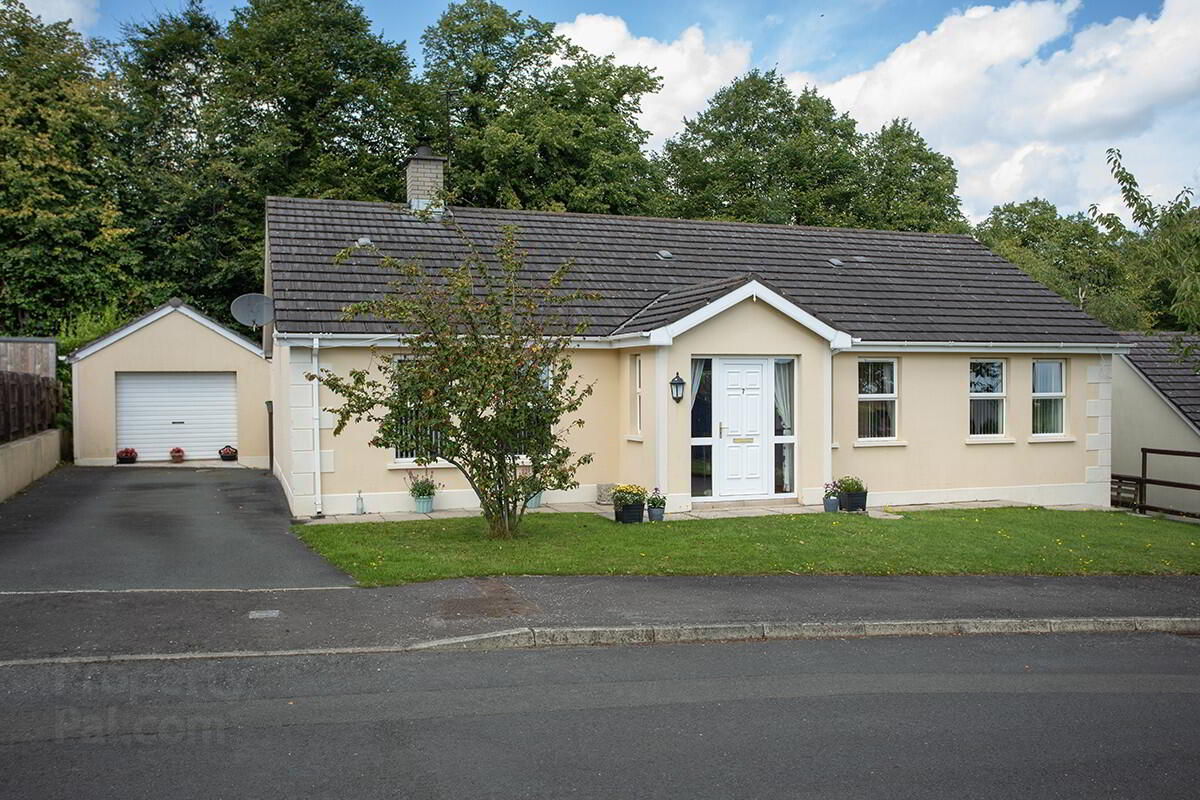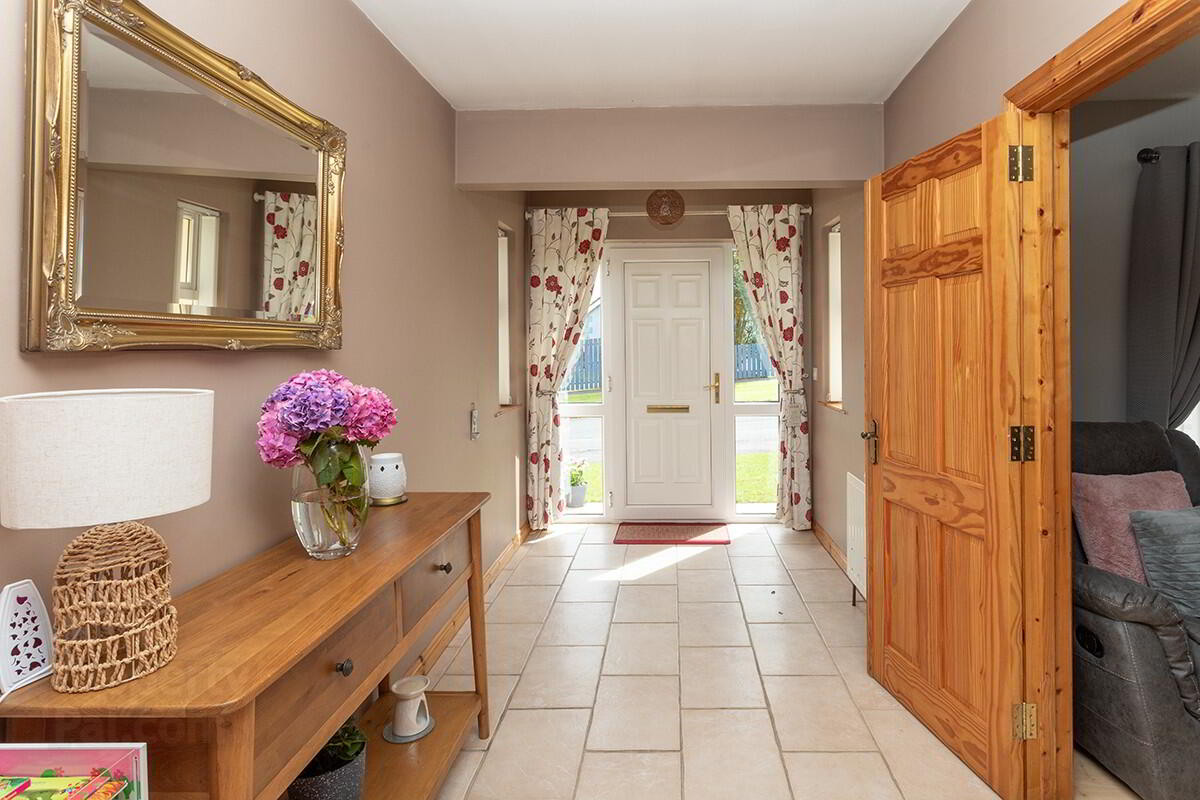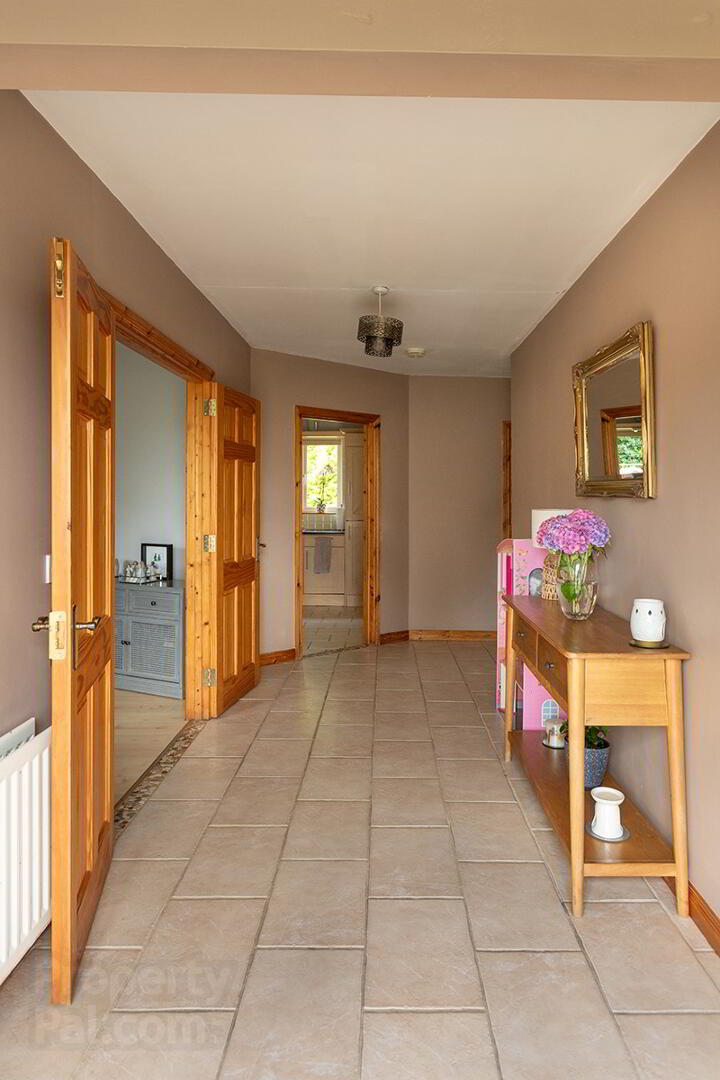


7 Sycamore Court,
Drumaness, Ballynahinch, BT24 8QZ
3 Bed Detached Bungalow
Price from £225,000
3 Bedrooms
1 Bathroom
1 Reception
Property Overview
Status
For Sale
Style
Detached Bungalow
Bedrooms
3
Bathrooms
1
Receptions
1
Property Features
Tenure
Not Provided
Energy Rating
Heating
Oil
Broadband
*³
Property Financials
Price
Price from £225,000
Stamp Duty
Rates
£1,166.16 pa*¹
Typical Mortgage
Property Engagement
Views Last 7 Days
490
Views Last 30 Days
1,830
Views All Time
14,522

ACCOMMODATION COMPRISES
· One receptions
· Three bedrooms
· Kitchen/Dining Room
· Main Bathroom
· Utility Room
· Oil fired central heating
· uPVC double glazing
· Solid Pine doors throughout
· Garage
· Extensive off street parking facility
· Gardens front, side and rear
MORTGAGE ADVICE
Interested in this property and require financial advice? Contact us to have our advisor speak to you about making an initial enquiry appointment.
A rare opportunity to be able to offer this beautiful ready to move into family home, located in a quiet cul de sac in the rural village of Drumaness. The property boasts three generous sized bedrooms, living room, kitchen and separate utility room. Oil fired heating system A generous sized garage with utility space and gardens to front, side and rear make the external areas just as appealing to spend time in as the home. With various local shops and a garage nearby as well as the villages sporting accolades and social clubs, we are sure this property will appeal to many prospective purchasers and early viewing comes highly recommended.
ACCOMMODATION COMPRISES
ENTRANCE HALL
Tiled flooring throughout the ground floor. Varnished pine doors throughout. Access to hot press and attic
LIVING ROOM
4.70m (15'5”) x 3.89m (12'9”)
Wooden flooring. Solid fuel fire with oak surround and black marble hearth. Front aspect.
KITCHEN / DINING AREA
4.06m (19’6”) x 3.20m (12'4”)
Tiled flooring and tiled splashback areas. Selection of high and low level units in beech effect. Integrated Ignis oven and hob. Integrated fridge freezer.
UTILITY ROOM
2.06m (6’9”) x 1.93m (6'4”)
Tiled flooring. Plumbed and electric supply. Selection of high level beech units.
BATHROOM
2.97m (9'9”) x 2.44m (8'0”)
Fully tiled floor and half wall. Four piece white suite to include a Aquaplus electric shower and fully tiled unit.
BEDROOM ONE
4.17m (12'9'') x 3.91m (10'3”)
Laminate wooden flooring. Front aspect.
BEDROOM TWO
3.89m (12'9'') x 3.58m (11'9”)
Laminate wooden flooring. Front aspect.
BEDROOM THREE
3.20m (11'9”) x 3.00m (7'10”)
Laminate wooden flooring. Rear aspect.
GARAGE
5.54m (18'2”) x 3.81m (12'6”)
Includes oil boiler and electricity supply.
OUTSIDE
Front and side garden in lawn, mature trees and shrubs. Rear garden area flagged pathway and an enclosed garden in lawn. Off street parking to side for several vehicles.



