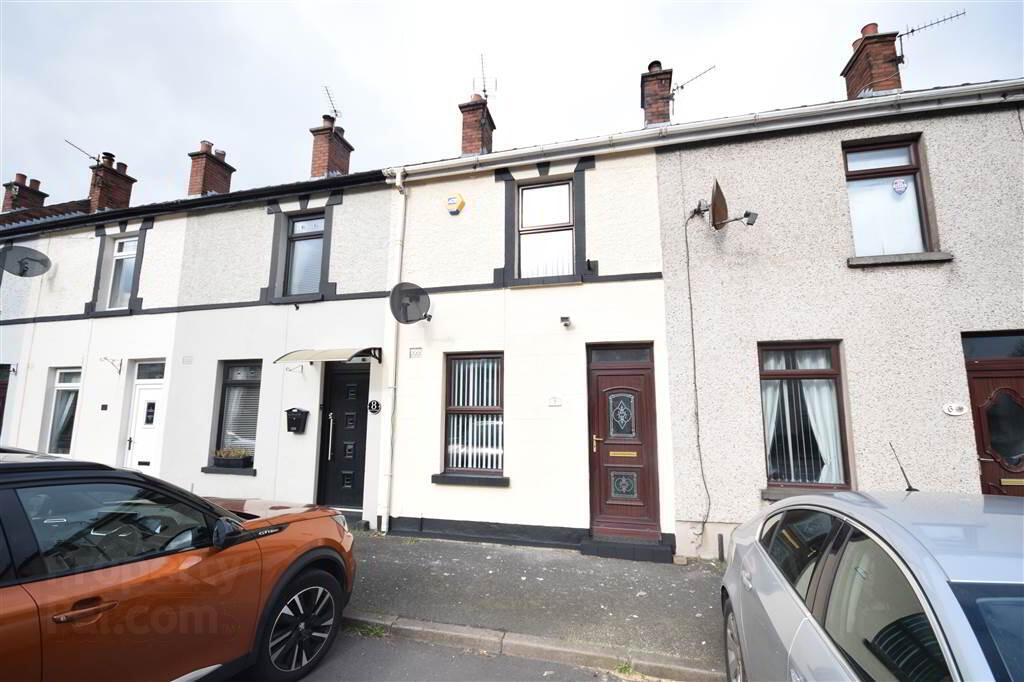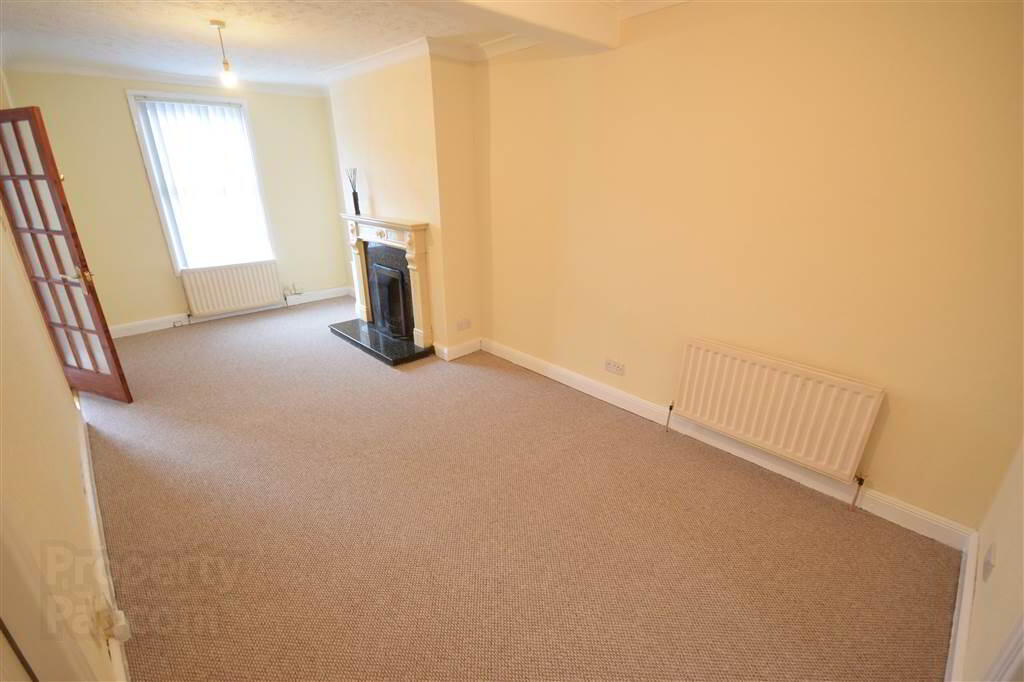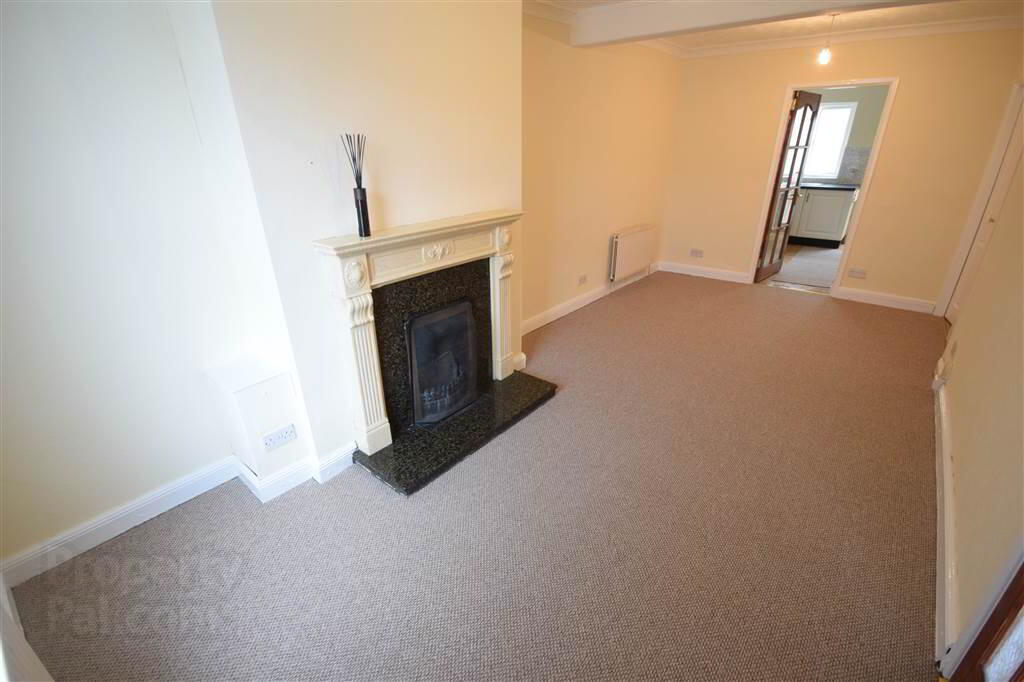


7 Sunnyside,
Newtownabbey, BT36 5BL
2 Bed Terrace House
£650 per month
2 Bedrooms
1 Reception
Property Overview
Status
To Let
Style
Terrace House
Bedrooms
2
Receptions
1
Available From
Now
Property Features
Furnishing
Unfurnished
Energy Rating
Heating
Oil
Broadband
*³
Property Financials
Property Engagement
Views Last 7 Days
1,030
Views Last 30 Days
4,273
Views All Time
16,110

Features
- Well Presented Mid Terrace Villa In Convenient Location Just Off Doagh Road
- Situated Short Distance From Main Road And Rail Links To Belfast
- Spacious Lounge With Feature Fireplace Open Plan To Dining Area
- Separate Kitchen With Range Of Fitted Cupboards & Space For Dining
- Rear Utility Porch Off Kitchen Giving Access To Rear Garden
- Two Well Proportioned Bedrooms, Both With Fitted Wardrobes
- Rear Bedroom With Pleasant Views Over The Countryside
- Three Piece White Shower Room Suite / Double Glazed Throughout
- Oil Fired Central Heating System / Layby Parking Area To Front
- Generous Rear Garden With Lawns, Paved Patio Areas & Countryside Views
- Available To Let From 1st December 2024 Unfurnished For £650 Per Month
Ground Floor
- ENCLOSED ENTRANCE PORCH:
- UPVC double glazed entrance door, tiled flooring.
- ENTRANCE HALL:
- Glazed wooden entrance door, tiled flooring, single panelled radiator.
- LOUNGE OPEN PLAN TO DINING AREA:
- 6.2m x 2.82m (20' 4" x 9' 3")
Feature fireplace with granite inset and hearth, two double panelled radiators, coving, telephone point, generous built-in storage cupboard with double bi-fold doors. - KITCHEN WITH DINING AREA :
- 3.1m x 2.97m (10' 2" x 9' 9")
Range of fitted high and low level cupboards, roll edged worktops, stainless steel sink unit with drainer and mixer taps, freestanding cooker, tiled flooring, part tiled walls, double panelled radiator. - UTILITY / PORCH:
- 3.56m x 1.32m (11' 8" x 4' 4")
High level fitted units, roll edged worktops, plumbed for washing machine, tiled walls and flooring, double glazed rear door leading to right of way and to rear garden beyond.
First Floor
- LANDING:
- Good sized Hot Press, roofspace access.
- BEDROOM (1):
- 3.25m x 2.54m (10' 8" x 8' 4")
Plus range of fitted wardrobes, single panelled radiator. - BEDROOM (2):
- 3.12m x 2.97m (10' 3" x 9' 9")
Built-in sliderobes, double panelled radiator, large rear window providing pleasant countryside views. - SHOWER ROOM:
- Double shower enclosure with Triton shower unit, push button WC, vanity wash hand basin, PVC panelled walls, chrome heated towel rail, velux window.
Outside
- To front - layby parking.
To rear - right of way along rear of houses, generous garden with edged lawns and paved patio areas, PVC oil tank, boiler house with oil boiler unit.
Directions
Set in a row of terraced villas just off the main Doagh Road, Newtownabbey







