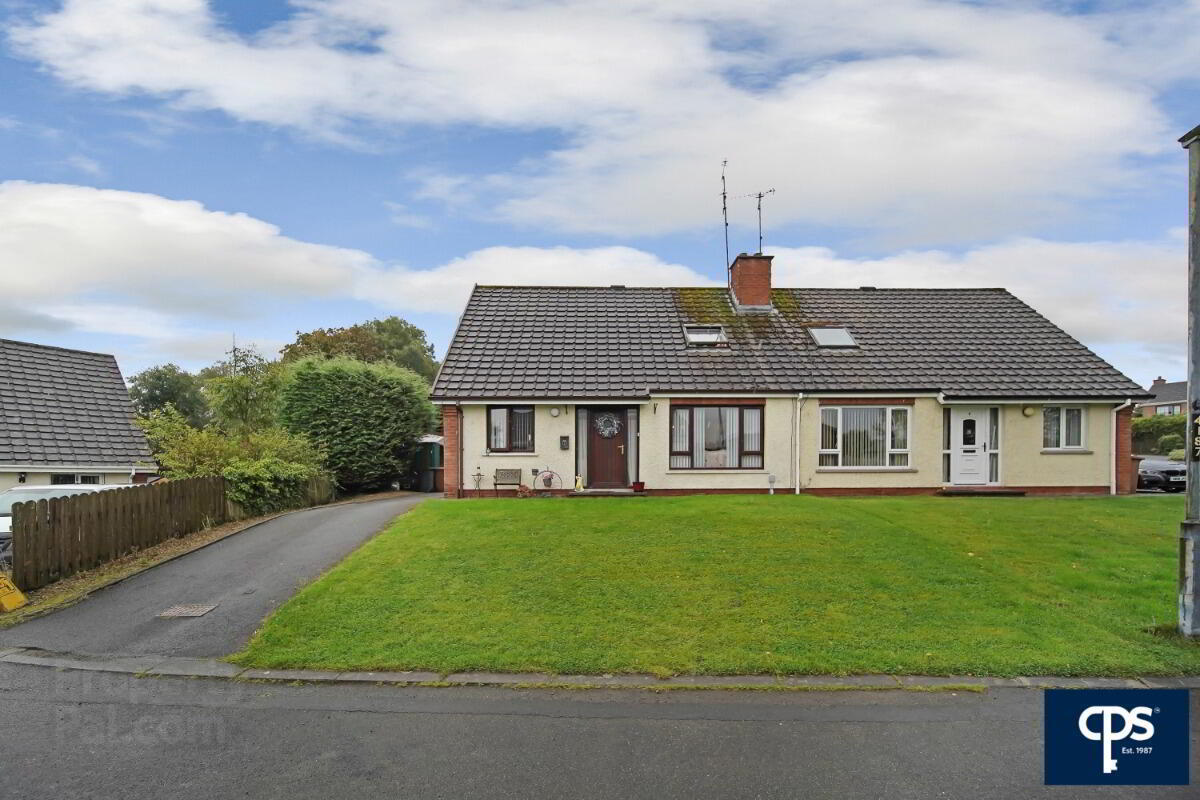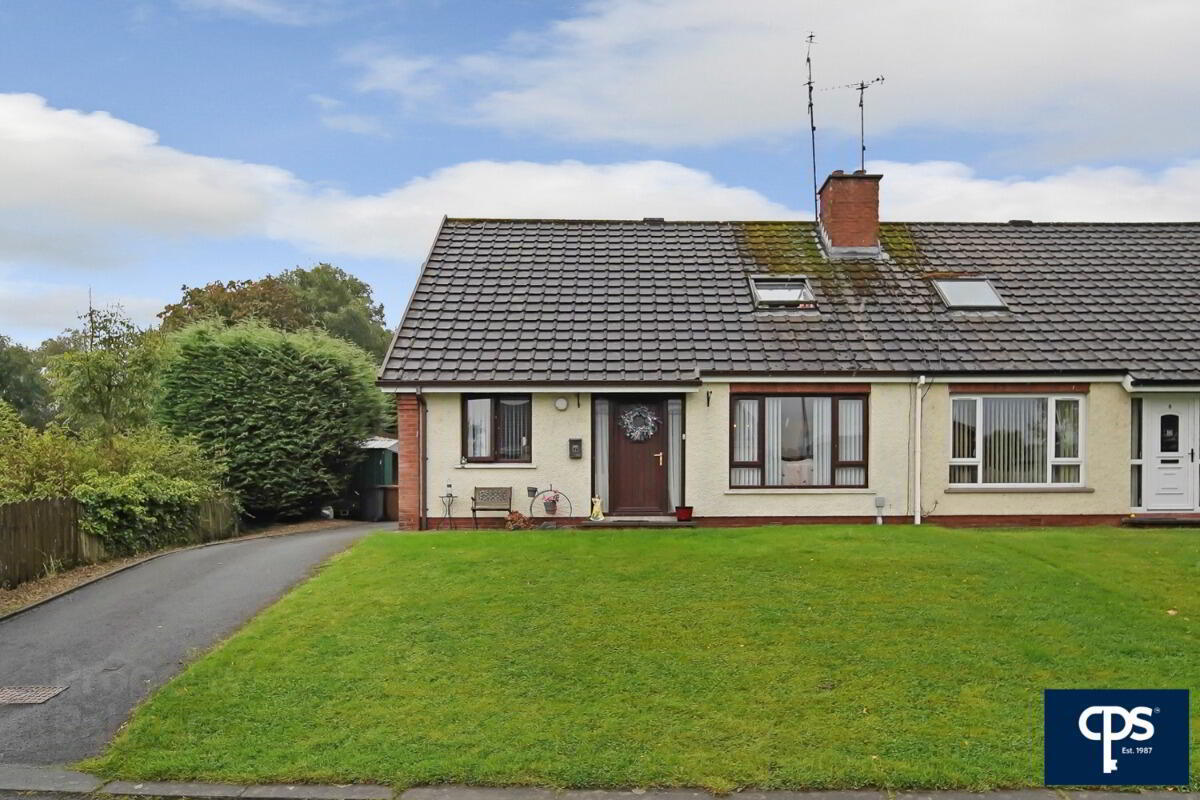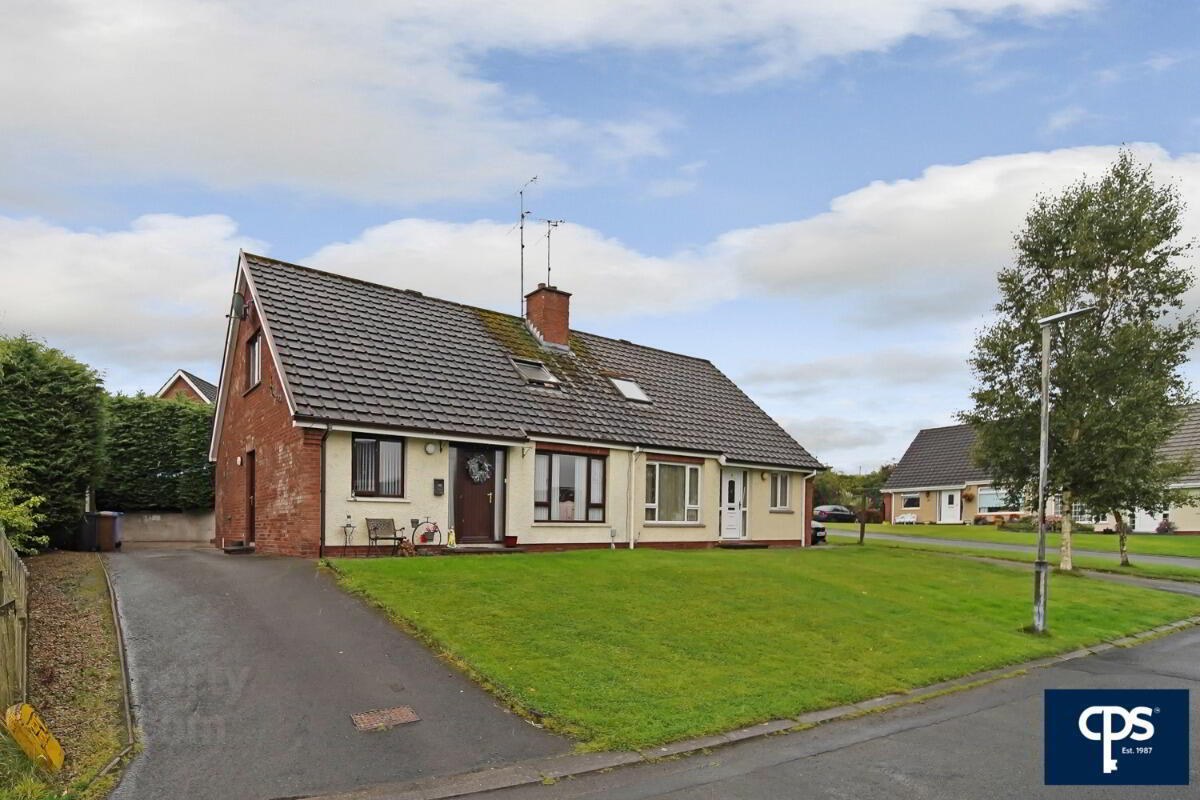


7 St. Julians Downs,
Omagh, BT79 7RF
3 Bed Semi-detached House
Sale agreed
3 Bedrooms
1 Bathroom
1 Reception
Property Overview
Status
Sale Agreed
Style
Semi-detached House
Bedrooms
3
Bathrooms
1
Receptions
1
Property Features
Tenure
Not Provided
Energy Rating
Heating
Oil
Broadband
*³
Property Financials
Price
Last listed at £149,950
Rates
£810.69 pa*¹
Property Engagement
Views Last 7 Days
58
Views Last 30 Days
252
Views All Time
14,750

CPS are pleased to introduce to the open market this excellently presented three bed chalet bungalow, set on a elevated site in the much sought after St Julians Downs residential development. Maintained to high standards this home is sure to appeal to an array of potential purchasers looking for open plan living with spacious accommodation over two floors.
What is more, this home offers tarmac off street parking to the side with garden laid in lawn to the front and a spacious concrete rear yard. Conveniently located this home is within a short walk of all local amenities and Omagh Town Centre.
- Stunning Chalet Bungalow
- Three Bedrooms With One Ground Floor Room
- Open Plan Kitchen / Dining & Living Space
- Solid Fuel Burning Stove With Back Boiler In Living Room
- Oil Fired Central Heating
- Upvc Double Glazing Throughout
- Tarmac Driveway
- Spacious Rear Concrete Yard
- Set On Elevated Site Within Quiet Development
- Superb First Time Buyer Home
Accommodation:
Living Room / Dining - 7.59m x 3.26m
Spacious open plan living room opening into your dining and kitchen area. Stunning brick-built feature fireplace with inset solid fuel burning stove with back boiler. Wall panelling with laminate wooden flooring.
Kitchen - 4.60m x 3.30m
Fully fitted kitchen with an excellent range of high- and low-level units with integrated electric, oven, hobs and extractor fan. Fridge/freezer and dishwasher. Plumbed for white goods. Tile flooring with partial wall tiling.
Ground floor bedroom - 2.97m x 2.57m
Laminate flooring. Tv point.
First floor
Bedroom 1 - 3.98m x 3.27m
Carpet flooring. Tv point. Built in wardrobe.
Bathroom - 2.00m x 1.95m
White suite comprising toilet, basin, pedestal and panelled bathe with overhead electric shower. Vinyl flooring with partial wall tiling.
Bedroom 2 - 3.96m x 3.53m
Carpet flooring. Tv point. Built in wardrobe.





