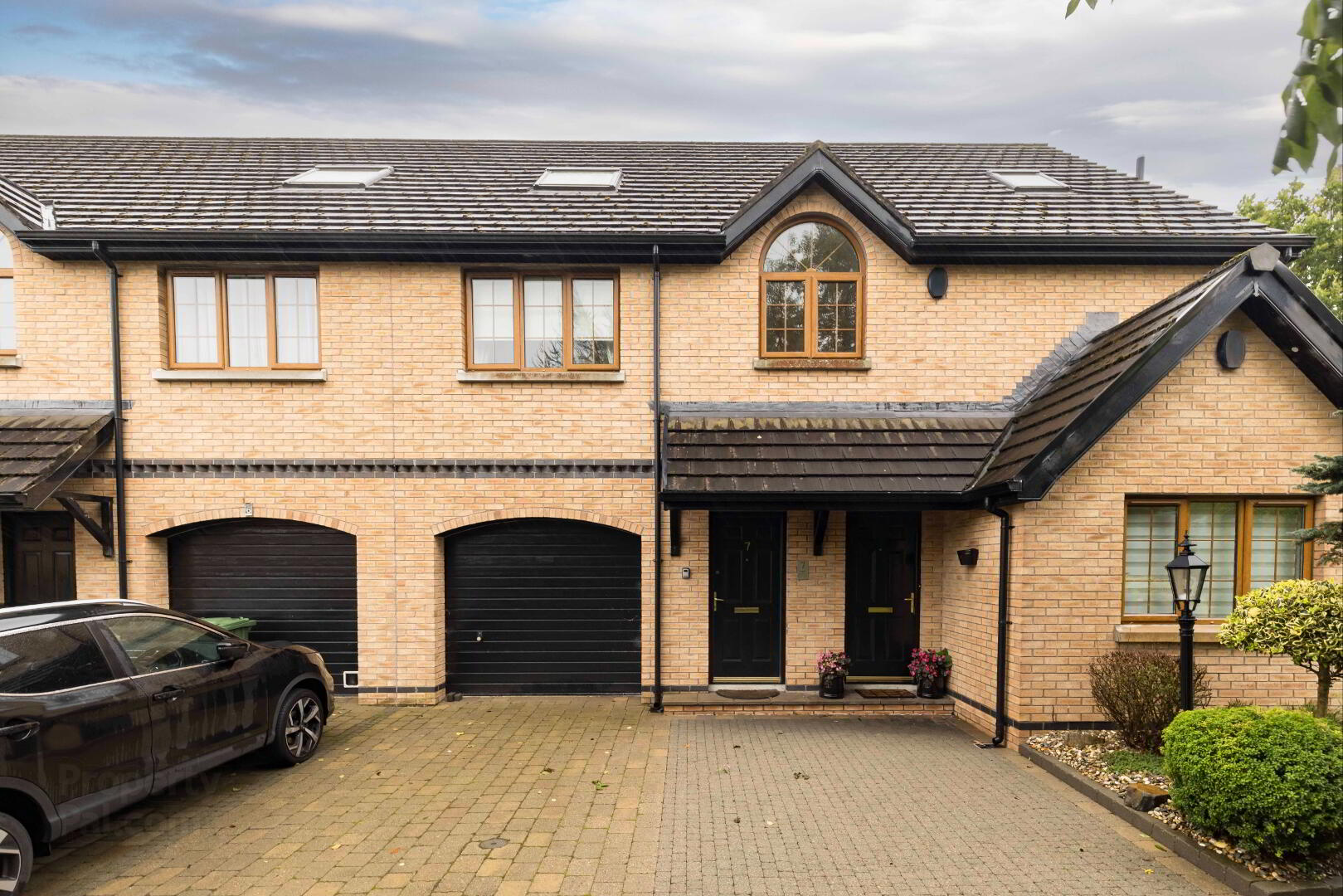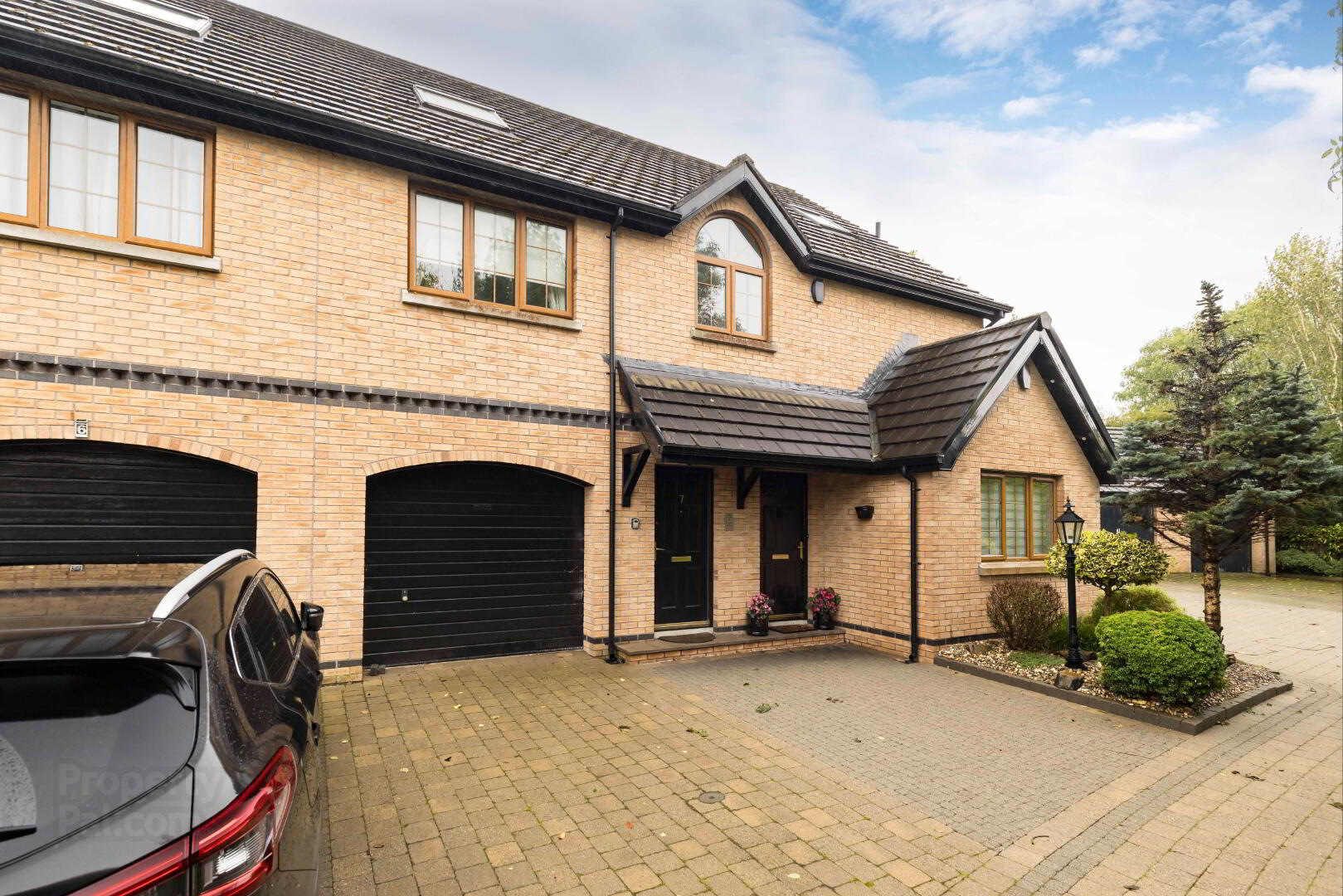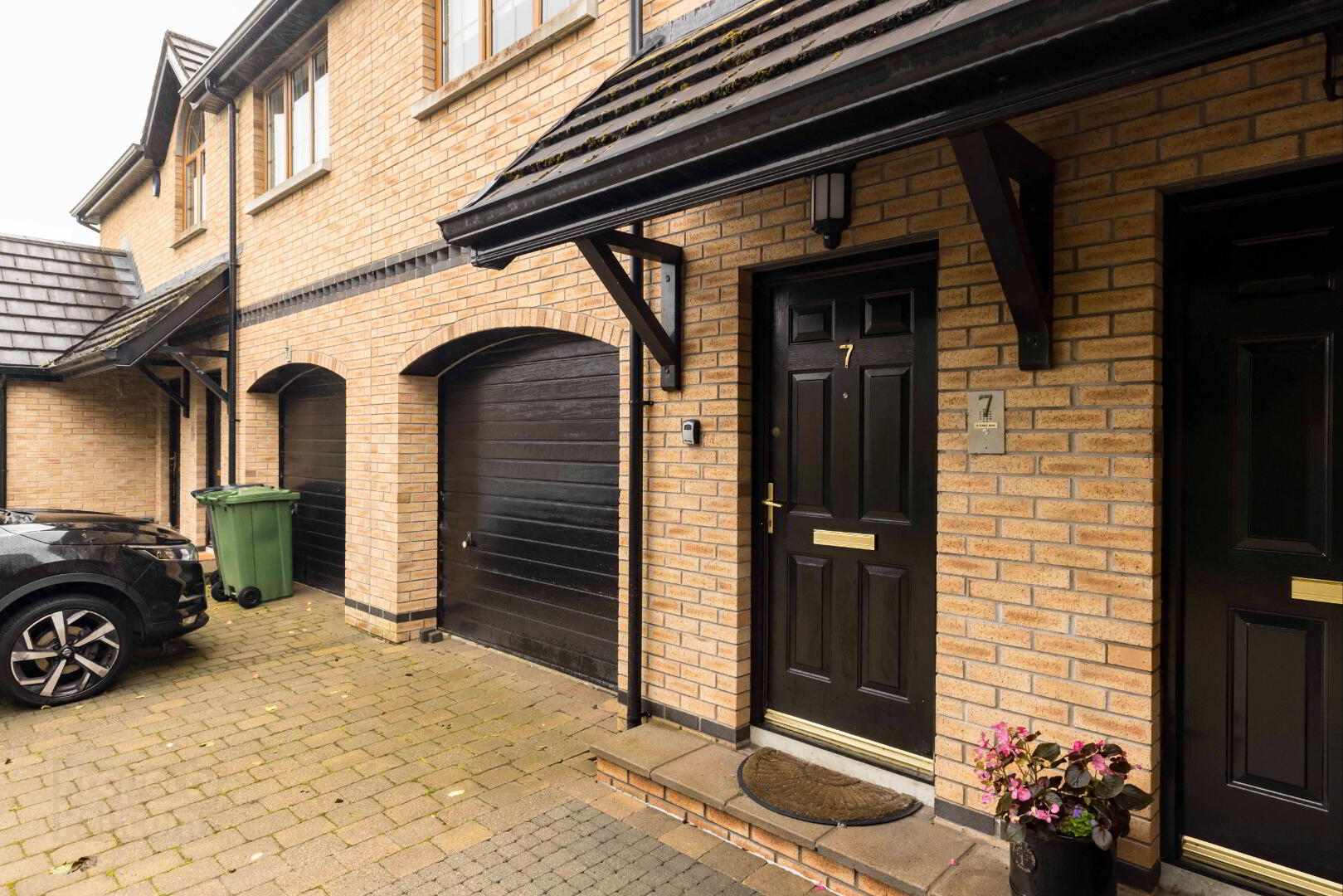


7 Springfield Court,
Newry Road, Banbridge, BT32 3LD
4 Bed Mid Townhouse
Asking Price £199,995
4 Bedrooms
2 Bathrooms
1 Reception
Property Overview
Status
For Sale
Style
Mid Townhouse
Bedrooms
4
Bathrooms
2
Receptions
1
Property Features
Tenure
Leasehold
Energy Rating
Heating
Gas
Broadband
*³
Property Financials
Price
Asking Price £199,995
Stamp Duty
Rates
£1,769.08 pa*¹
Typical Mortgage
Property Engagement
Views Last 7 Days
2,173
Views Last 30 Days
9,168
Views All Time
10,153

Features
- Living Room With Vaulted Ceiling
- Separate Dining Room (Could Be Used As Bedroom 4)
- Three Bedrooms (Master Bedroom With Ensuite)
- Double Glazed Windows In Oak Effect Pvc Frames
- Parking To Front
- Gas Fired Central Heating
- Integral Garage
- No Onward Chain
Positioned in a quiet cul de sac within the sought after Springfields development, this Townhouse offers a spacious and flexible accommodation layout.
There are Three Bedrooms and Two Reception Rooms, namely Living Room & Dining Room.
The Living Room is airy and light with vaulted ceiling and double doors to balcony.
The separate dining room could be used as a Fourth Bedroom.
Set just off the Newry Road, the property offers easy access to Banbridge Town Centre, local amenities, schools and public transport.
For those commuting, the A1 Dual Carriageway is within easy reach, offering excellent links to Lisburn, Belfast, Newry and Dublin.
To view please contact Wilson Residential 028 4062 4400.
GROUND FLOOR.
Entrance Hall.
Tiled floor. Door to Integral Garage. Stairs to first floor.
Integral Garage. 18’3 x 9’8 or 5.56m x 2.99m
FIRST FLOOR.
Landing. Feature arched window. Wooden flooring. Storage cupboard.
Living Room. 15’6 x 12’9. Or 4.76m x 3.96m.
Vaulted ceiling. Double doors to Balcony.
Modern Kitchen. 14’8 x 9’7. Or 4.62m x 2.96m.
Excellent range of high and low level units. Sink unit with mixer tap. Built in appliances to include electric hob and oven. Integrated fridge freezer and dishwasher. Stainless steel extractor hood. Part tiled walls. Recessed ceiling lighting.
Dining Room. 12’9 x 10’3. or 3.95m x 3.16m.
Bathroom. 10’3 x 8’9. or 3.16m x 2.74m
White suite comprising of WC, Tiled shower cubicle, Bath, Wash Hand Basin & Bidet. Tiled walls. Recessed ceiling lighting.
Bedroom 1. 14’9 x 10’4. or 4.56m x 3.19m.
Double wardrobe.
2nd FLOOR.
Bedroom 2. 16’7 x 14’6. or 5.12m x 4.48m.
Ensuite Shower Room.
White suite comprising of tiled shower cubicle, wash hand basin & WC. Part tiled walls. Recessed ceiling lighting.
Dressing Room.
Shelving and extensive hanging rails.
Bedroom 3. 14’3 x 10’5. or 4.36m x 3.21m.
OUTSIDE
Brick paved parking to front of Garage.
MANAGEMENT CHARGE: There is an annual management charge of approximately £500.00 payable.
Disclaimer notice applicable to all properties on this website
Misrepresentation Act 1967 \ Consumer Protection from Unfair Trading Regulations 2008 and the Business Protection from Misleading Marketing Regulations 2008.Every care has been taken with the preparation of these Particulars but complete accuracy cannot be guaranteed.
All Dimensions are approximate.We have not tested any apparatus, equipment, fixture, fittings or service and so cannot verify they are in working order, fit for their purpose, or within ownership of the sellers. Items shown in photographs are NOT included unless specifically mentioned in writing within the sales particulars. They may however be available by separate negotiation with the vendor.
These details are prepared as a general guide only, and should not be relied upon as a basis to enter into a legal contract, or commit expenditure. An interested party should consult their own surveyor, solicitor or other professionals before committing themselves to any expenditure or other legal commitments.
Wilson Residential will not be responsible for any verbal statement made by any member of staff, as only a specific written confirmation should be relied upon.
Misrepresentation Act 1967 and Consumer Protection Regulation
These details are prepared as a general guide only, and should not be relied upon as a basis to enter into a legal contract, or commit expenditure.
Any interested party should consult their own surveyor, solicitor or other professionals before committing themselves to any expenditure or other legal commitments.
If any interested party wishes to rely upon any information from the agent, then a request should be made and specific written confirmation can be provided.
Wilson Residential will not be responsible for any verbal statement made by any member of staff, as only a specific written confirmation should be relied upon.
Wilson Residential will not be responsible for any loss other than when specific written confirmation has been requested.



