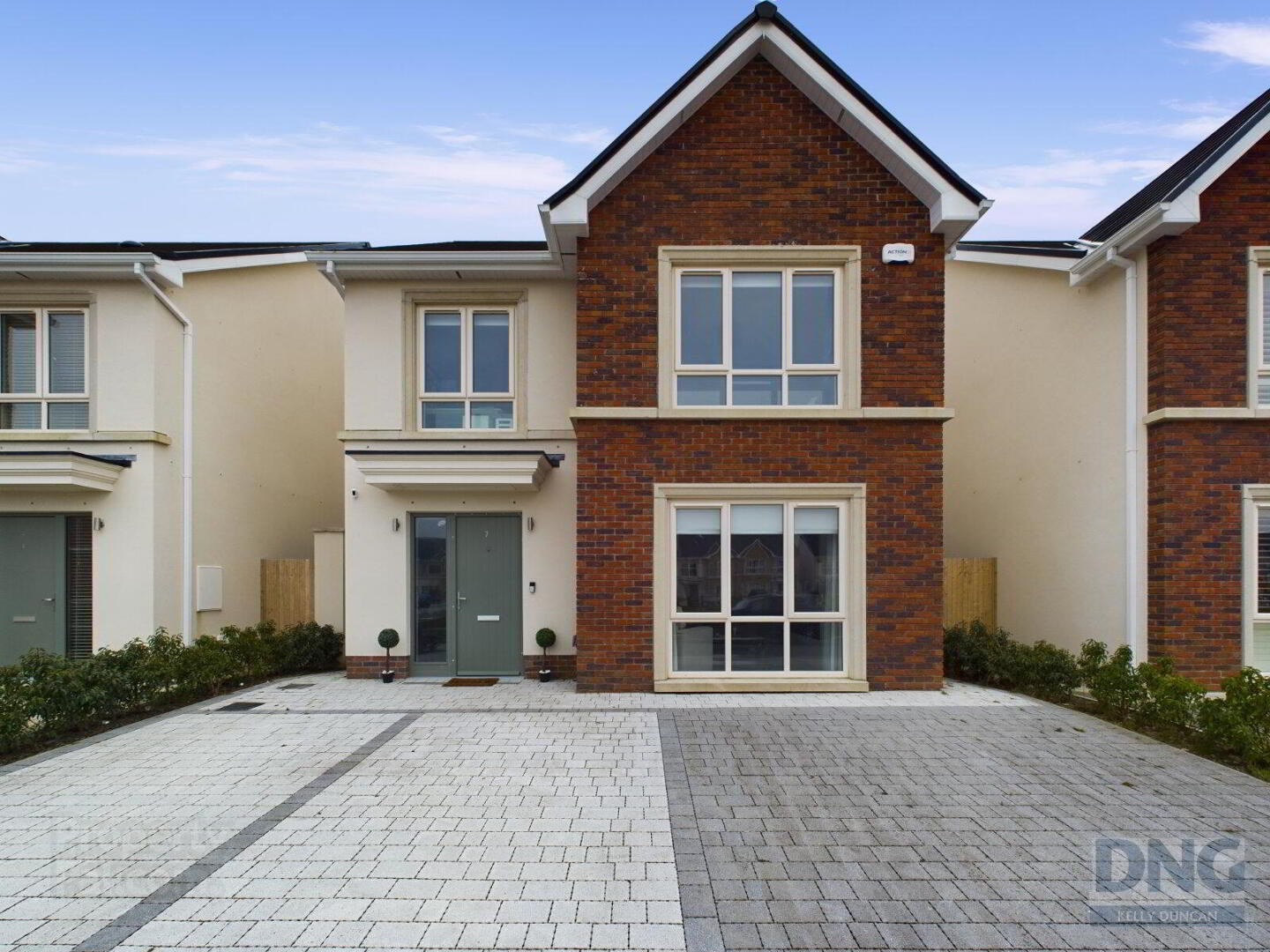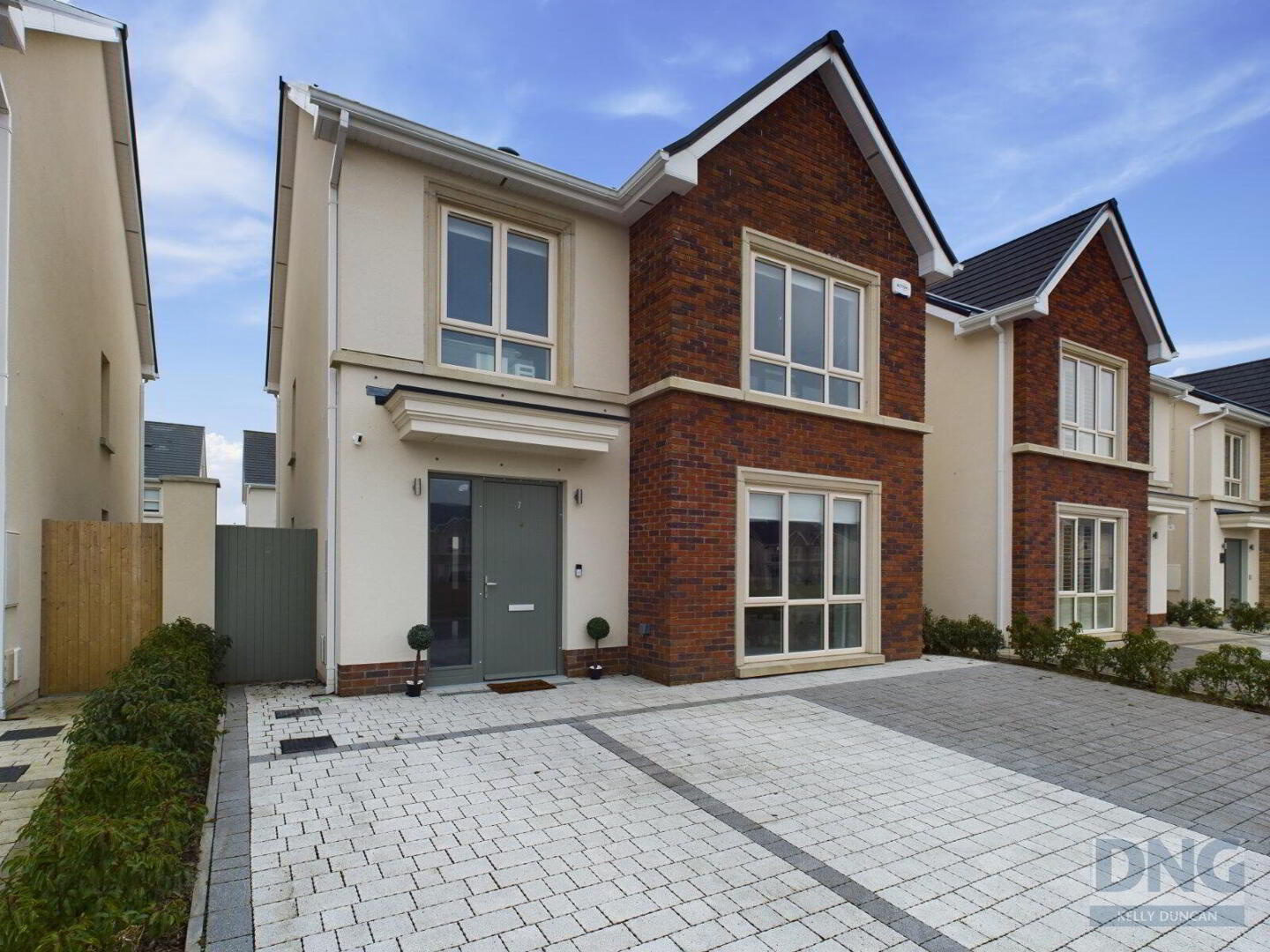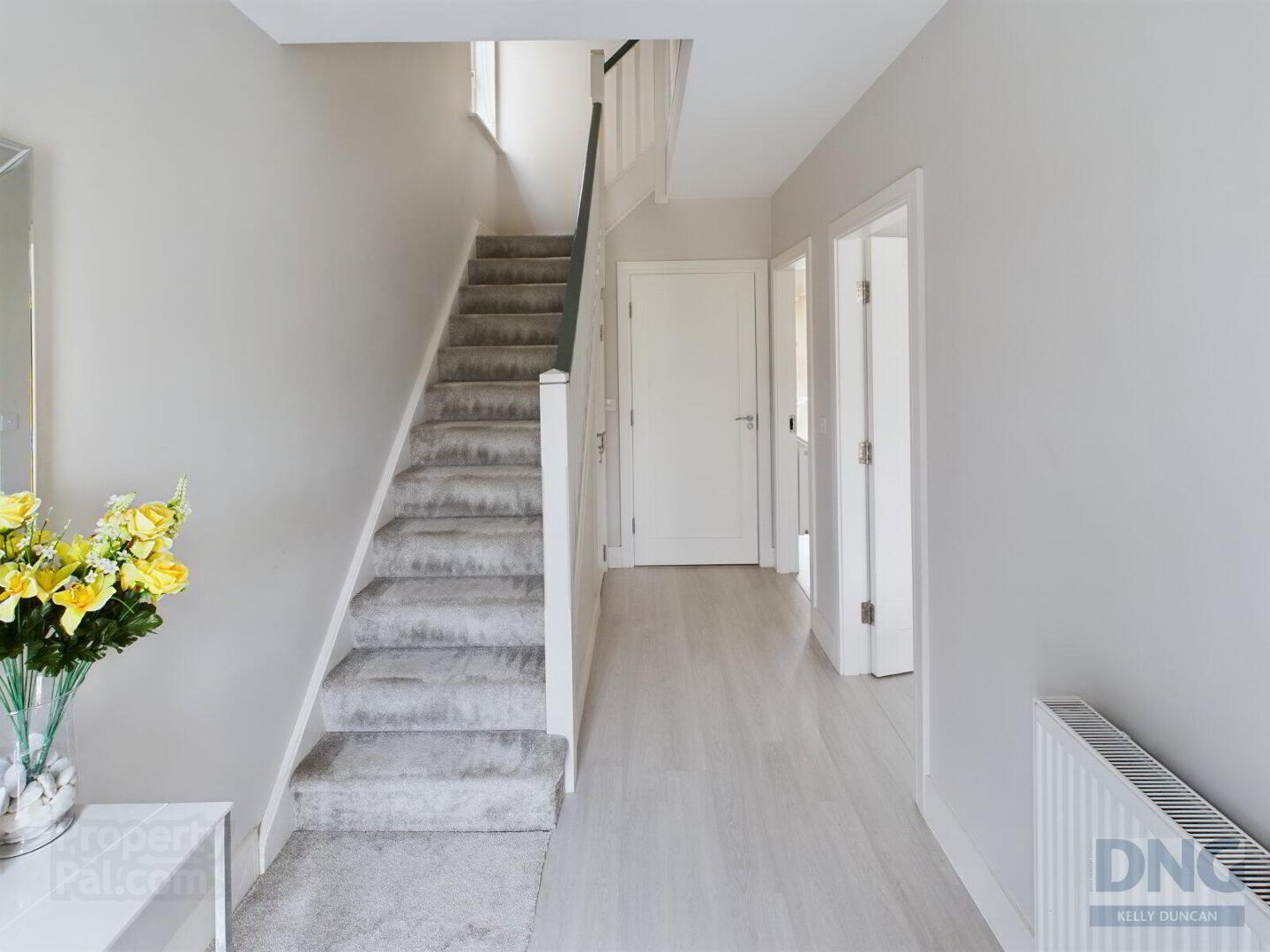


7 Silverbrook Close,
Silverbrook, Tullamore, R35A3W4
4 Bed House
Asking Price €450,000
4 Bedrooms
3 Bathrooms
2 Receptions
Property Overview
Status
For Sale
Style
House
Bedrooms
4
Bathrooms
3
Receptions
2
Property Features
Size
142 sq m (1,528 sq ft)
Tenure
Not Provided
Energy Rating

Property Financials
Price
Asking Price €450,000
Stamp Duty
€4,500*²
Property Engagement
Views Last 7 Days
46
Views Last 30 Days
292
Views All Time
402
 DNG Kelly Duncan is delighted to present No. 7 Silverbrook Close, a beautifully designed four-bedroom detached family home built in 2023. Boasting 142 sqm of light-filled living space across two floors, this exceptional property seamlessly blends modern convenience with timeless elegance.
DNG Kelly Duncan is delighted to present No. 7 Silverbrook Close, a beautifully designed four-bedroom detached family home built in 2023. Boasting 142 sqm of light-filled living space across two floors, this exceptional property seamlessly blends modern convenience with timeless elegance. Upon entering, you are welcomed by a bright entrance hallway leading to a stylish sitting room, an expansive open-plan kitchen and dining area, a convenient laundry room, and a well-appointed guest toilet. Upstairs, the home offers four generously sized bedrooms, including a master suite with a private ensuite, along with a sleek and contemporary family bathroom.
Positioned on a quiet cul-de-sac overlooking a large green area, No. 7 enjoys a tranquil setting perfect for families. The south-facing rear garden features a lawn and paved patio, ideal for outdoor dining and relaxation. A cobble lock driveway at the front provides ample off-street parking for two cars.
Silverbrook is a highly sought-after development located just off Arden Road in Tullamore. It offers the perfect balance of convenience and serenity, with shops, Tullamore Hospital, and local amenities all within walking distance. The nearby Educate Together school is just a short stroll away, while easy access to the M6 at Kilbeggan—less than ten minutes away—ensures excellent connectivity. This home is in turnkey condition, ready for immediate occupancy.
Built to the highest energy efficiency standards, this A-rated home ensures year-round comfort while being eligible for a green mortgage, making it a smart and sustainable investment.
Don’t miss this opportunity to own a truly remarkable home in a prime location. Contact DNG Kelly Duncan today at 057 93 25050 or email [email protected] to arrange your private viewing.
DNG Kelly Duncan – Your Trusted Real Estate Partner.
Rooms
Entrance Hall
5.19m x 2.09m
Composite front door with side light, laminate timber flooring, ample sockets, data point, under stars storage & radiator.
Sitting Room
4.91m x 4.53m
Laminate timber floor continued from entrance hallway, feature entertainment wall with electric fire, tv opening and fitted shelving, downlighters, radiator, ample sockets & data point.
Kitchen/Dining Room
5.93m x 5.10m
Contemporary shaker style fitted kitchen with centre island all complete with quartz countertop and upstand, integrated double oven, hob, extractor fan & dishwasher. There is additional fitted storage and countertop space, ideal for prepping that perfect cup of coffee! Feature wall panelling, radiator, ample sockets, data point & glass panel rear doors with side lights lead to south facing rear garden & patio spaces.
Laundry Room
3.13m x 1.54m
Tiled floor, countertop workspace, fitted shelving & additional storage, plumbed for washing machine, LED lighting.
Guest Toilet
1.44m x 1.79m
Tiled floor & wet areas, wash hand basin, toilet, radiator, LED downlighting, mechanical ventilation & window.
Landing
3.37m x 1.79m
Carpet continued from stairs, landing window, radiator, Stira stair access to attic space which is future proofed for attic conversion.
Bedroom 1
3.49m x 3.57m
Front aspect with carpet, built in wardrobes, radiator, ample sockets & data point.
Ensuite Bathroom
1.20m x 2.45m
Tiled floor & wet areas, mains power shower with rainfall shower head, wash hand basin, back lit mirror, toilet, radiator, LED downlighting & mechanical ventilation.
Bedroom 2
3.79m x 3.37m
Rear aspect with carpet, built in wardrobes, radiator & ample sockets.
Bedroom 3
3.83m x 3.26m
Rear aspect with carpet, built in wardrobes, radiator & ample sockets.
Bedroom 4
2.62m x 3.04m
Front aspect with laminate timber flooring, built in wardrobes, radiator, ample sockets & data point.
Bathroom
2.12m x 2.23m
Tiled floor & wet areas, bath with mains power shower with rainfall shower head, glass screen, wash hand basin, back lit mirror, toilet, radiator, LED downlighting & window.

Click here to view the 3D tour

