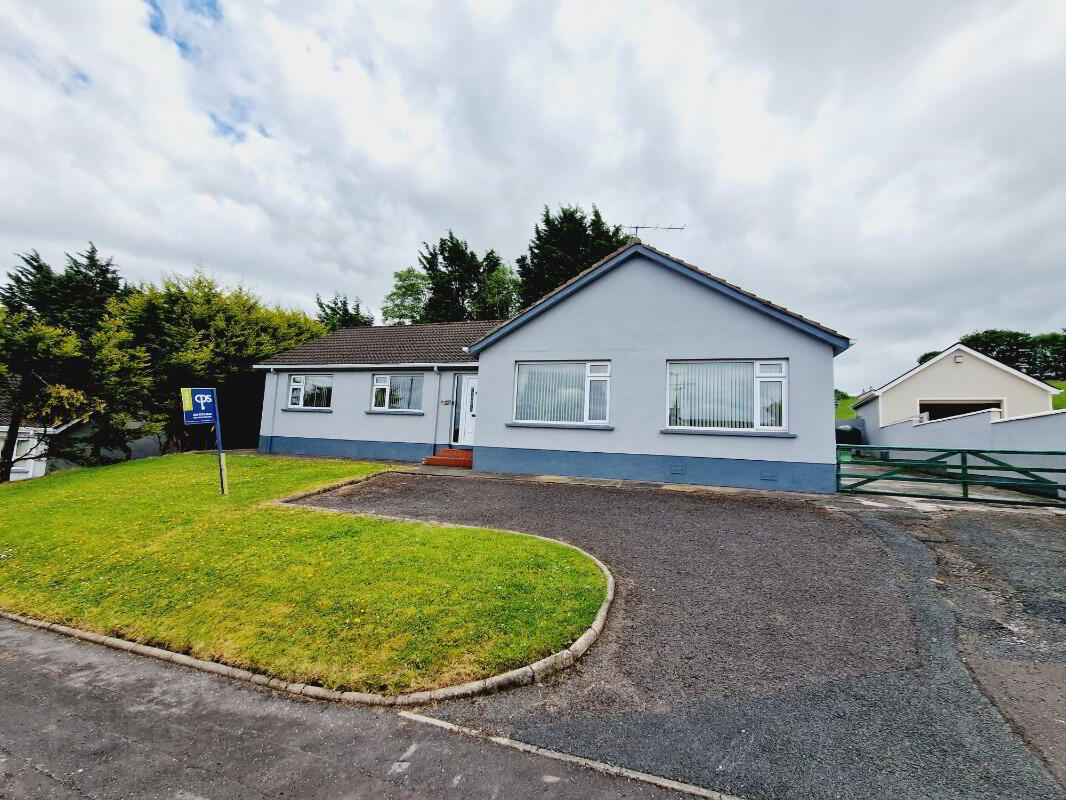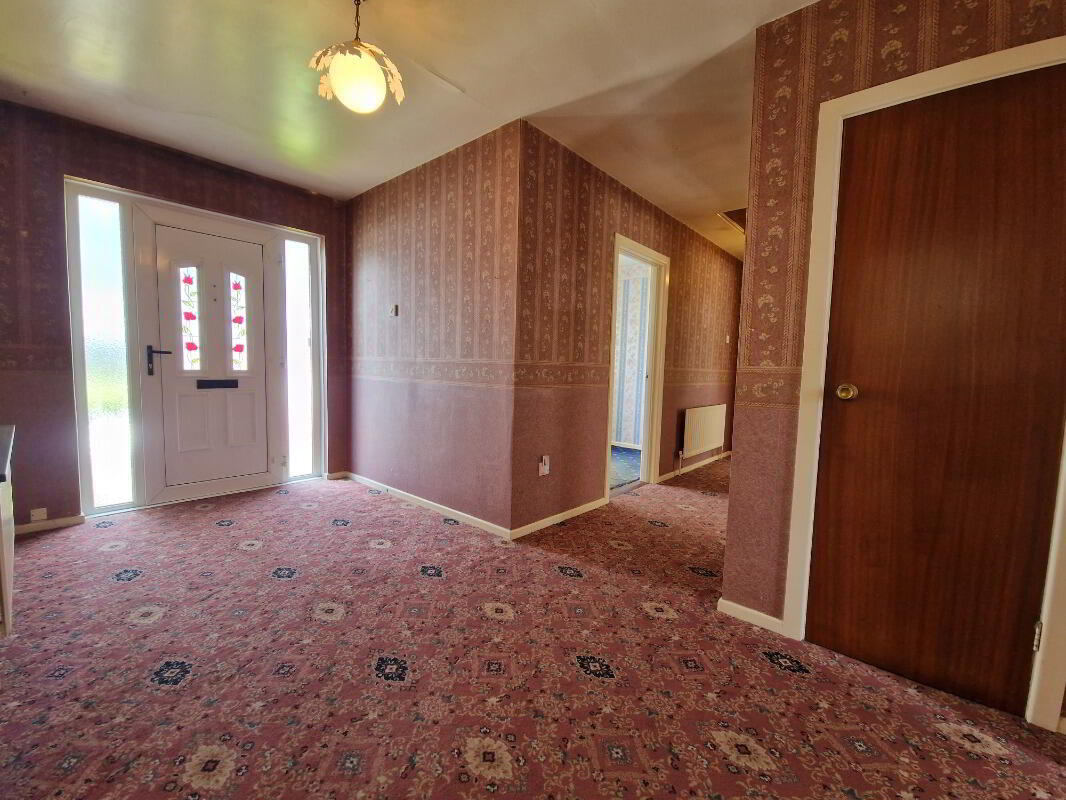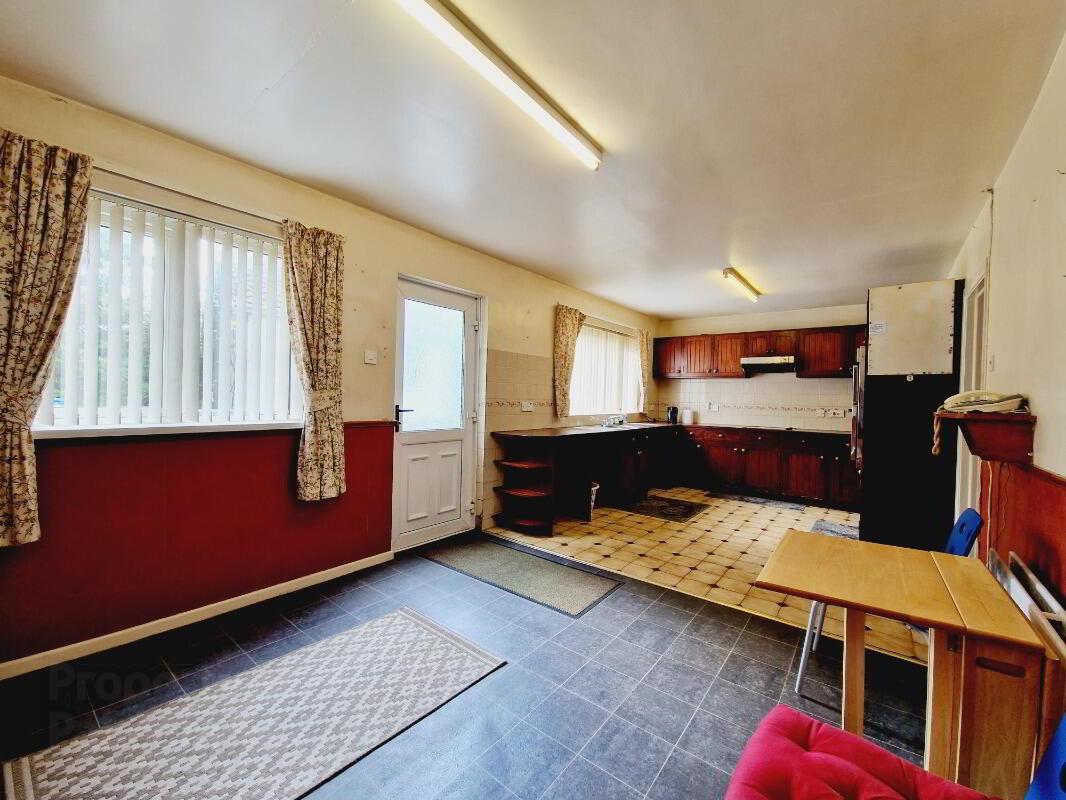


7 Shanmullagh Drive,
Dromore, Omagh, BT78 3DZ
4 Bed Bungalow
Sale agreed
4 Bedrooms
2 Receptions
Property Overview
Status
Sale Agreed
Style
Bungalow
Bedrooms
4
Receptions
2
Property Features
Tenure
Not Provided
Energy Rating
Heating
Oil
Broadband
*³
Property Financials
Price
Last listed at £179,950
Rates
£1,019.15 pa*¹
Property Engagement
Views Last 7 Days
26
Views Last 30 Days
515
Views All Time
12,233

CPS are pleased to introduce to the market this excellent detached family bungalow located in the much sought after residential development Shanmullagh Drive, Dromore.
This property is sure to make a wonderful family home with spacious living throughout. Accommodation comprises of four excellent sized bedrooms, two reception rooms, open plan kitchen and casual dining area and two bathrooms.
Set on a spacious elevated site with stunning views over Dromore Town and surrounding areas this home is complete with large landscaped gardens with boundary hedging to the rear, ample tarmac off street parking leading to an enclosed rear concrete yard with a large detached garage.
What is more, this property is complete with oil fired central heating, Upvc double glazing and is within a short walk to all local amenities within Dromore. An ideal home for the growing family or for those looking for life on the one level. Property in this location seldom comes to the market therefore a high level of interest is anticipated and early viewing is highly recommended.
For more information or to arrange a viewing contact CPS on 0288 2252820.
- Spacious Detached Family Bungalow
- Four Excellent Sized Bedrooms
- Open Plan Kitchen & Casual Dining Area
- Large Living Room With Open Fire
- Office / Additional Reception Room
- Mature Gardens With Boundary Hedging To The Rear
- Tarmac Off Street Parking
- Rear Concrete Yard Leading To Detached Garage
- Set On A Spacious Elevated Site With Views Over Dromore Town
- Oil Fired Central Heating
- Upvc Double Glazing Throughout
- Walking Distance Of All Local Amenities
Accommodation:
Kitchen / Dining - 7.05m x 3.25m
Open plan kitchen and casual dining area complete with high- and low-level units, integrated electric oven, hobs & extractor fan. Stainless steel sink and drainer. External Upvc door leading to rear of property.
Shower Room - 2.23m x 1.91m
Toilet, basin, pedestal and electric shower.
Reception / Office - 3.26m x 2.58m
Carpet flooring.
Living Room - 4.99m x 3.74m
Carpet flooring. Open fire.
Bathroom - 2.27m x 2.13m
Toilet, basin, pedestal, panelled bath. Vinyl flooring with partial wall tiling.
Bedroom 1 - 3.78m x 3.27m
Built in wardrobes.
Bedroom 2 - 3.31m x 2.83m
Built in wardrobe.
Bedroom 3 - 3.27m x 1.99m
Carpet flooring.
Bedroom 4 - 3.26m x 2.68m
Carpet flooring.
Garage – 7.45m x 5.47m





