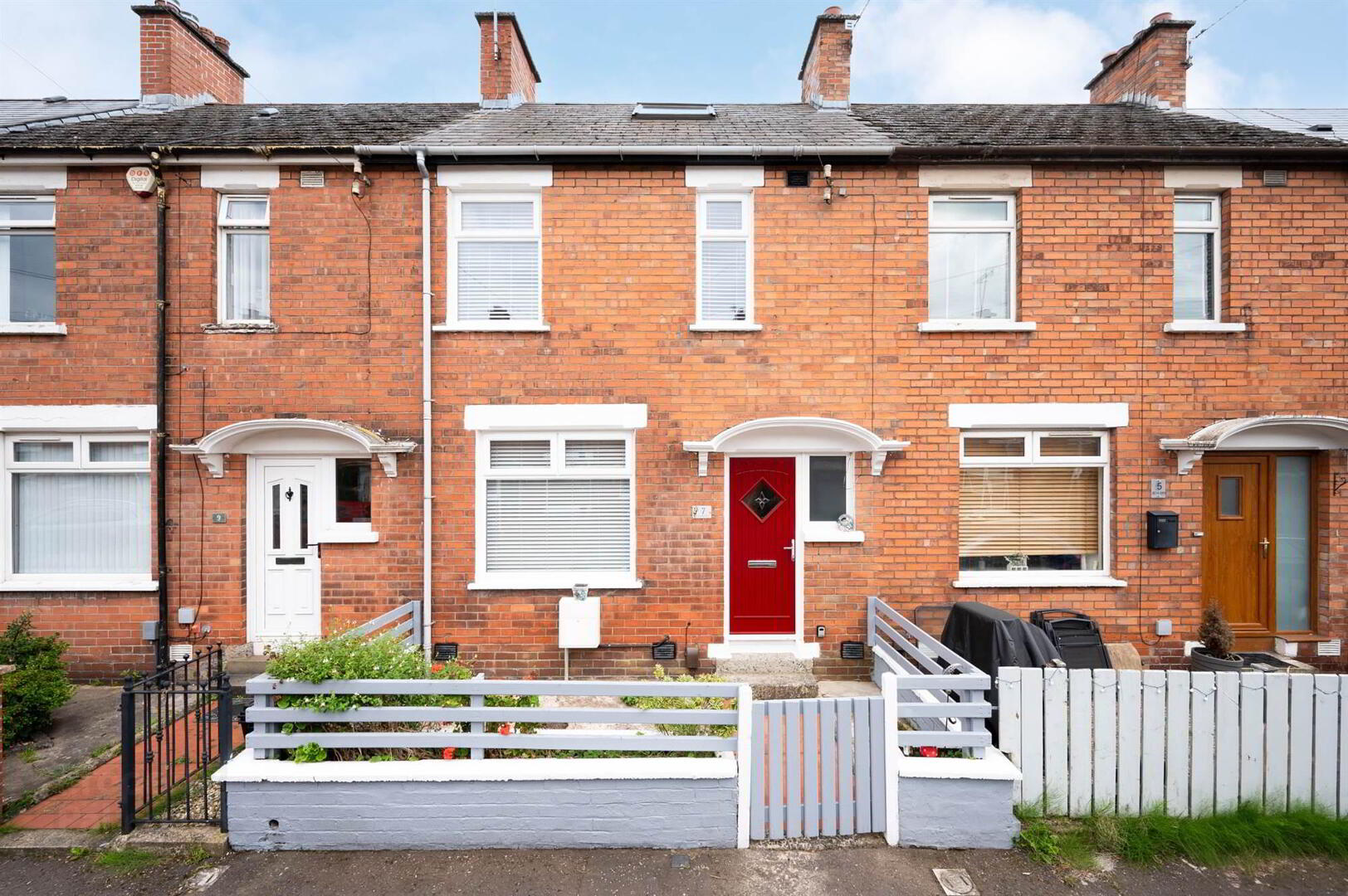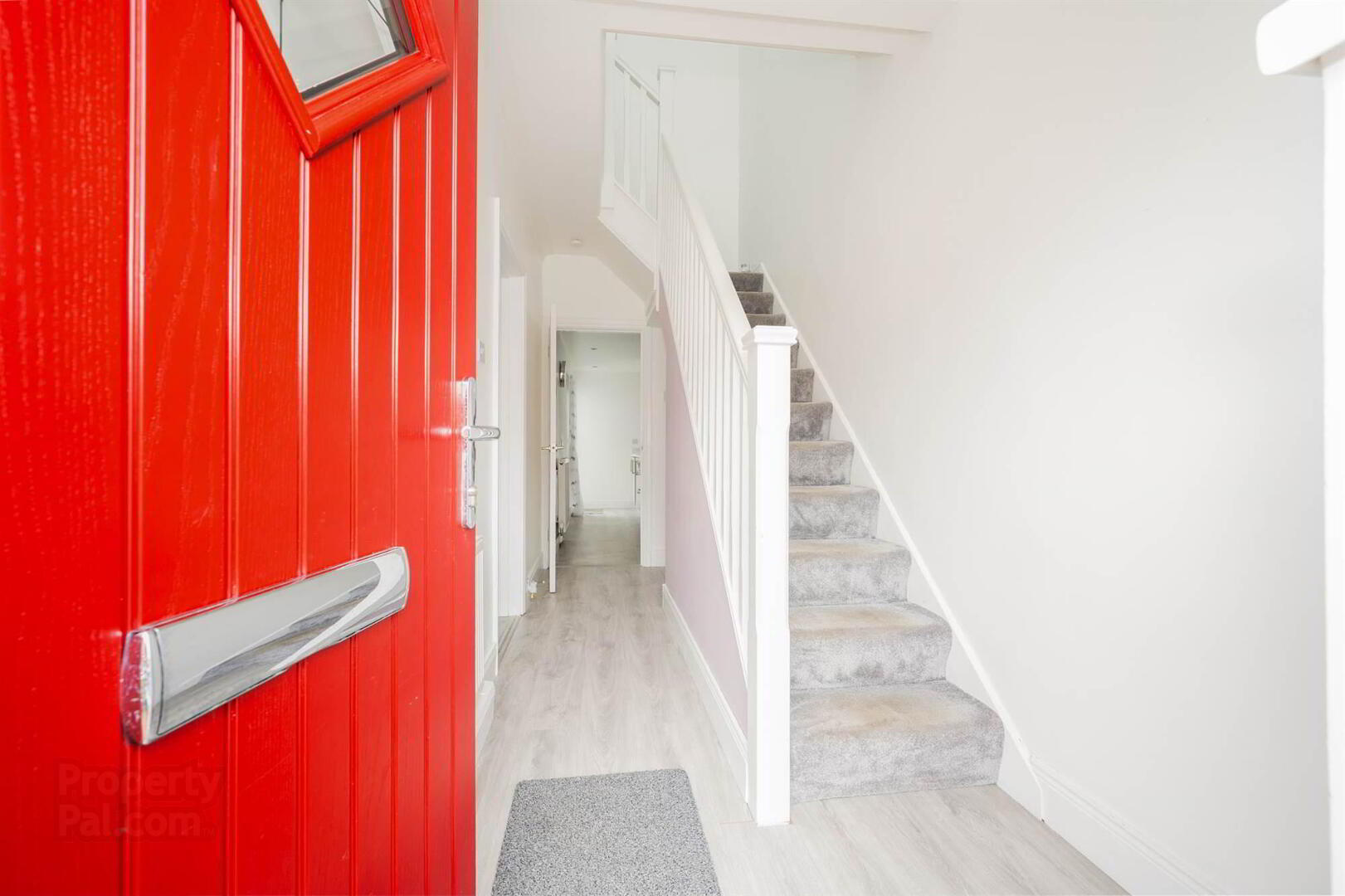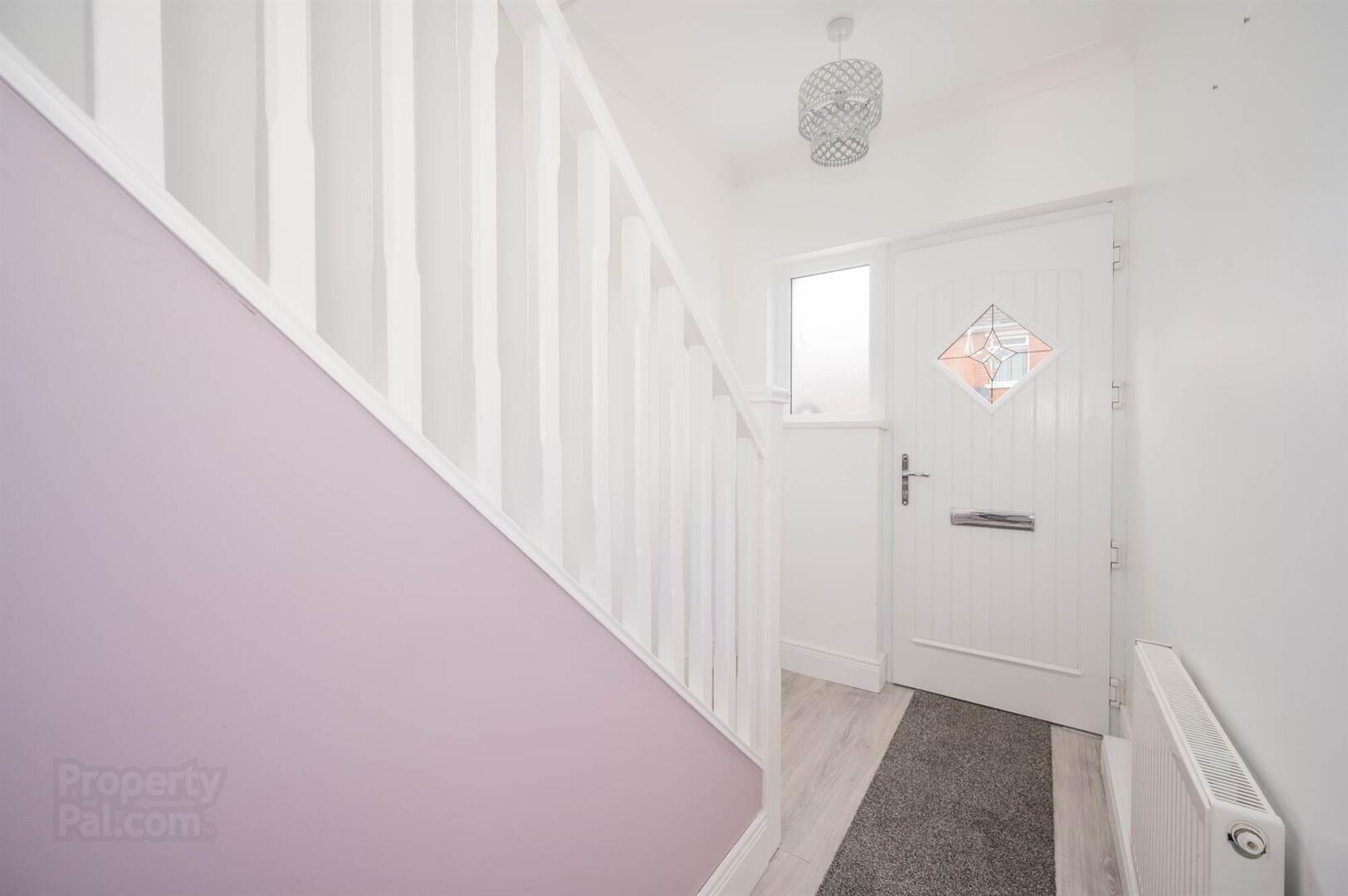


7 Sefton Park,
Belfast, BT4 1PN
3 Bed Mid-terrace House
Sale agreed
3 Bedrooms
1 Reception
Property Overview
Status
Sale Agreed
Style
Mid-terrace House
Bedrooms
3
Receptions
1
Property Features
Tenure
Not Provided
Energy Rating
Broadband
*³
Property Financials
Price
Last listed at Offers Around £145,000
Rates
£796.08 pa*¹
Property Engagement
Views Last 7 Days
64
Views Last 30 Days
543
Views All Time
7,956

Features
- Renovated Three Bedroom Mid-Terrace Property Located just off the Belmont Road in East Belfast
- Within Close Proximity to both Ballyhackamore and Belmont Villages
- Bright Entrance Hall
- Open Plan Living / Dining Room
- Fitted Galley Style Modern Kitchen with Range of High and Low Level Units
- Gas Heating
- Three Well Appointed Bedrooms
- Fitted Bathroom with White Suite
- UPVC Double Glazing Throughout
- Enclosed Front and Rear Courtyards
- Ideally Suited to The First Time Buyer or Investor Alike
- Early Viewing Highly Recommended
The property is deceptively spacious throughout, benefiting from an open plan living dining room, three well appointed bedrooms, fabulous modern bathroom, fitted galley style kitchen and enclosed private front and rear courtyards. The property further benefits from gas heating and UPVC double glazing throughout.
This fantastic home is brilliantly positioned within close proximity to both Ballyhackamore and Belmont Villages, Belfast City Airport and sits on the main arterial transport links allowing for ease of access to Belfast City Centre and further afield.
This is a fantastic opportunity to purchase a property with many highly sought after attributes in the heart of East Belfast, all that is left to do is move in. We recommend viewing ar your earliest convenience.
Ground Floor
- Composite PVC double glazed front door with glazed inset and side lights into entrance hall.
- ENTRANCE HALL:
- Wood laminate floor.
- LOUNGE / DINING ROOM:
- 6.4m x 3.33m (21' 0" x 10' 11")
Wood laminate flooring, outlook to front. - KITCHEN:
- 4.47m x 1.65m (14' 8" x 5' 5")
Modern range high and low level units, laminate worktop, stainless steel sink unit with chrome mixer taps, integrated double under oven, ceramic hob and stainless steel extractor fan, integrated fridge/freezer, plumbed for washing machine, recessed spotlights, wood laminate flooring, PVC double glazed back door.
First Floor
- LANDING:
- Access to floored roofspace.
- BEDROOM (1):
- 3.23m x 2.84m (10' 7" x 9' 4")
Wood laminate flooring, outlook to front. - BEDROOM (2):
- 3.18m x 2.84m (10' 5" x 9' 4")
Wood laminate flooring, outlook to rear, gas boiler. - BEDROOM (3):
- 2.26m x 2.13m (7' 5" x 7' 0")
Wood laminate flooring, outlook to front.
Outside
- Enclosed front forecourt, enclosed rear yard with gated access to rear alleyway.
Directions
Travelling down Pims Avenue, in the direction of Connsbrook Avenue, turn right onto Sefton Park. No 7 is on the right hand side.





