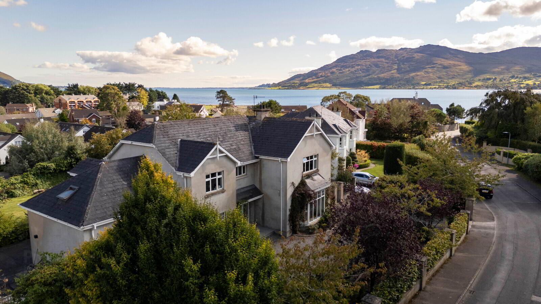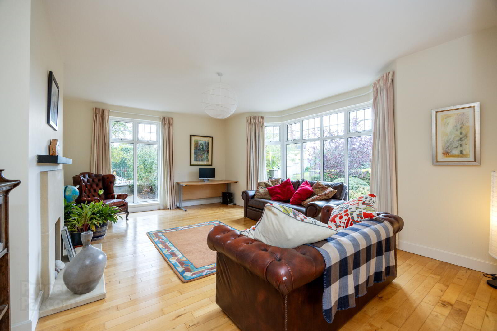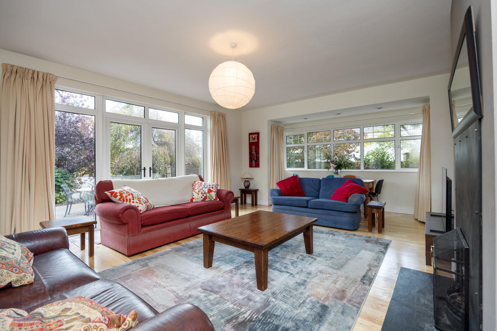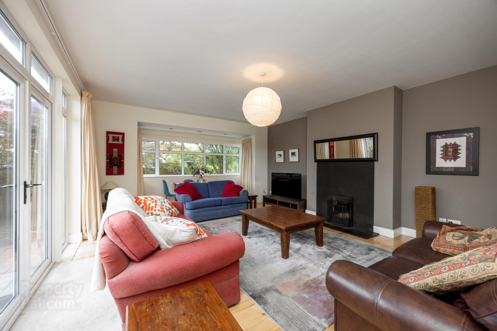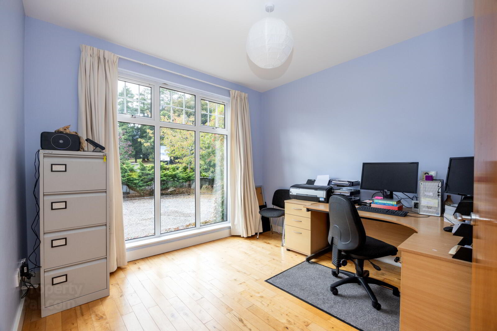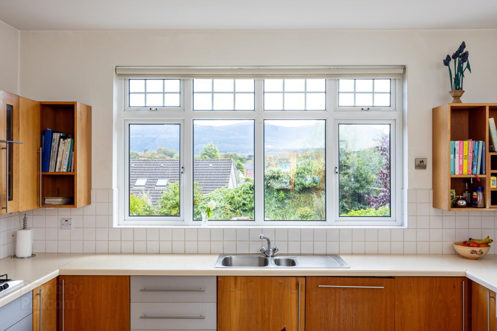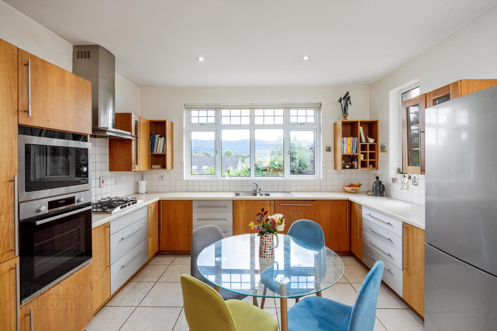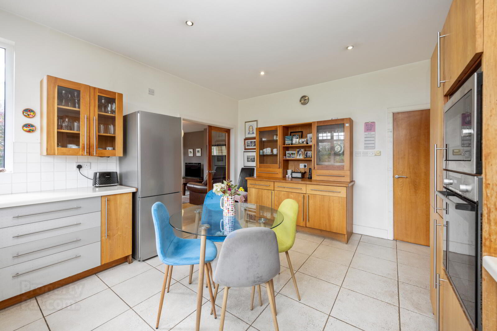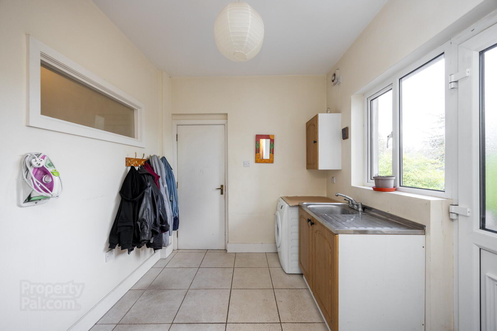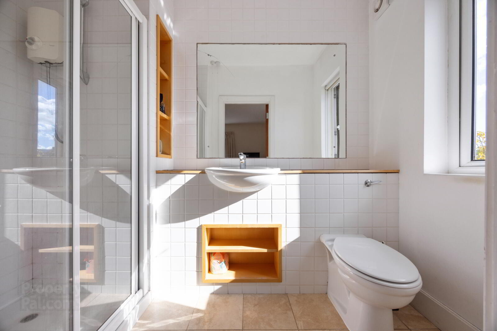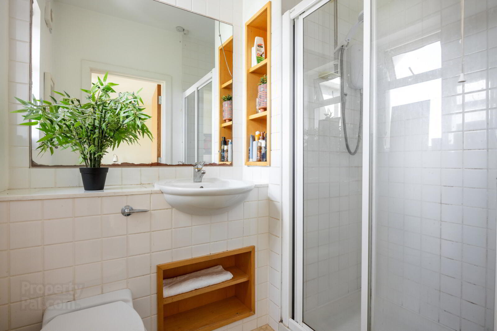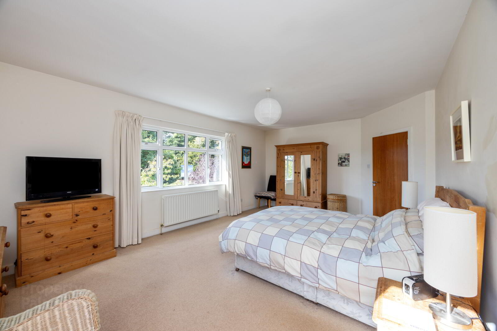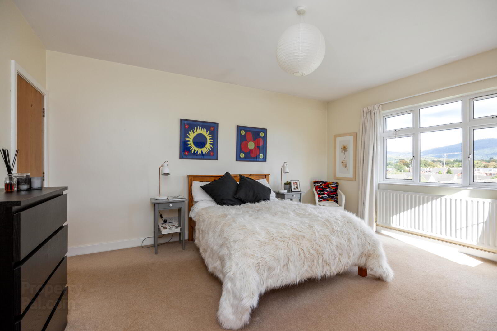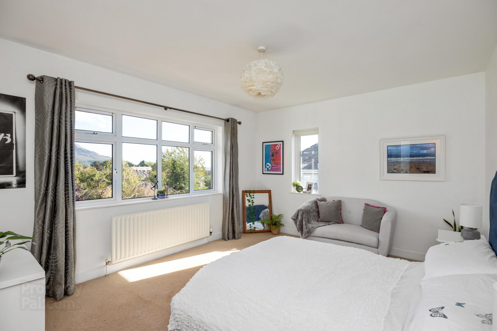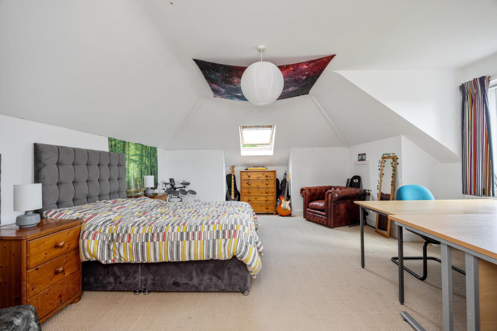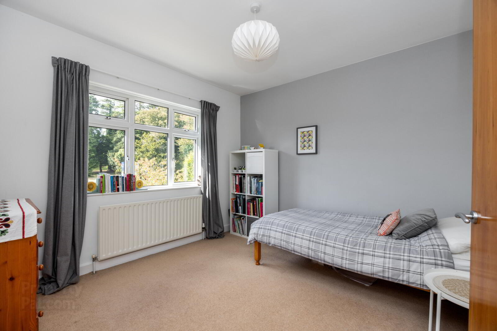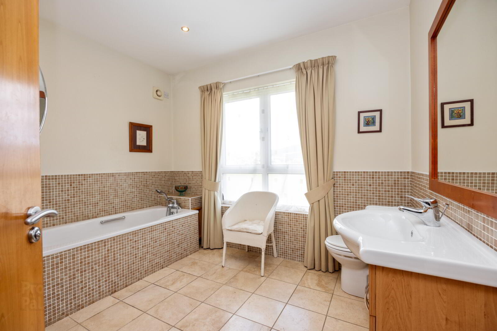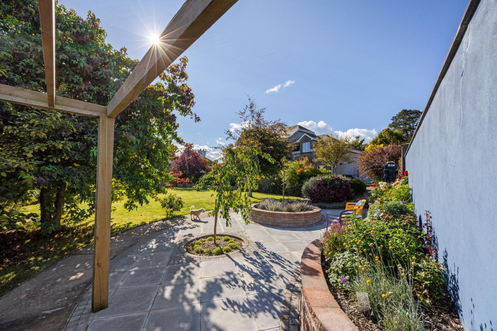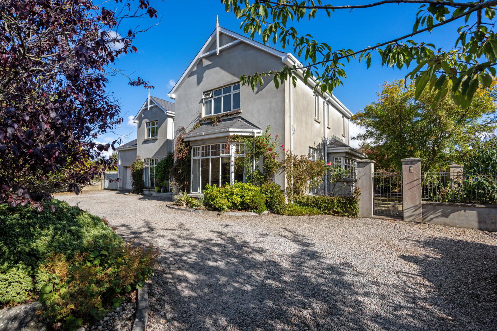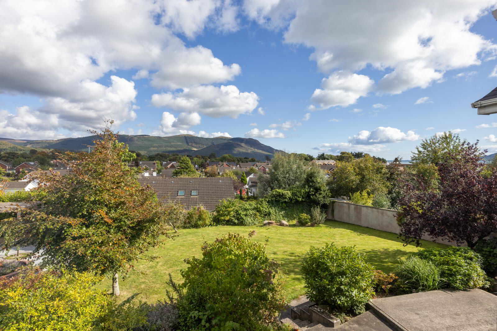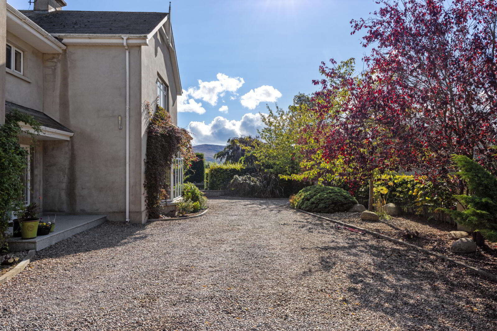7 Seafields Avenue,
Warrenpoint, Newry, BT34 3XA
5 Bed Detached House
Asking Price £750,000
5 Bedrooms
3 Bathrooms
3 Receptions
Property Overview
Status
For Sale
Style
Detached House
Bedrooms
5
Bathrooms
3
Receptions
3
Property Features
Tenure
Not Provided
Energy Rating
Heating
Oil
Broadband
*³
Property Financials
Price
Asking Price £750,000
Stamp Duty
Rates
£4,062.40 pa*¹
Typical Mortgage
Legal Calculator
In partnership with Millar McCall Wylie
Property Engagement
Views Last 7 Days
931
Views Last 30 Days
2,939
Views All Time
28,112
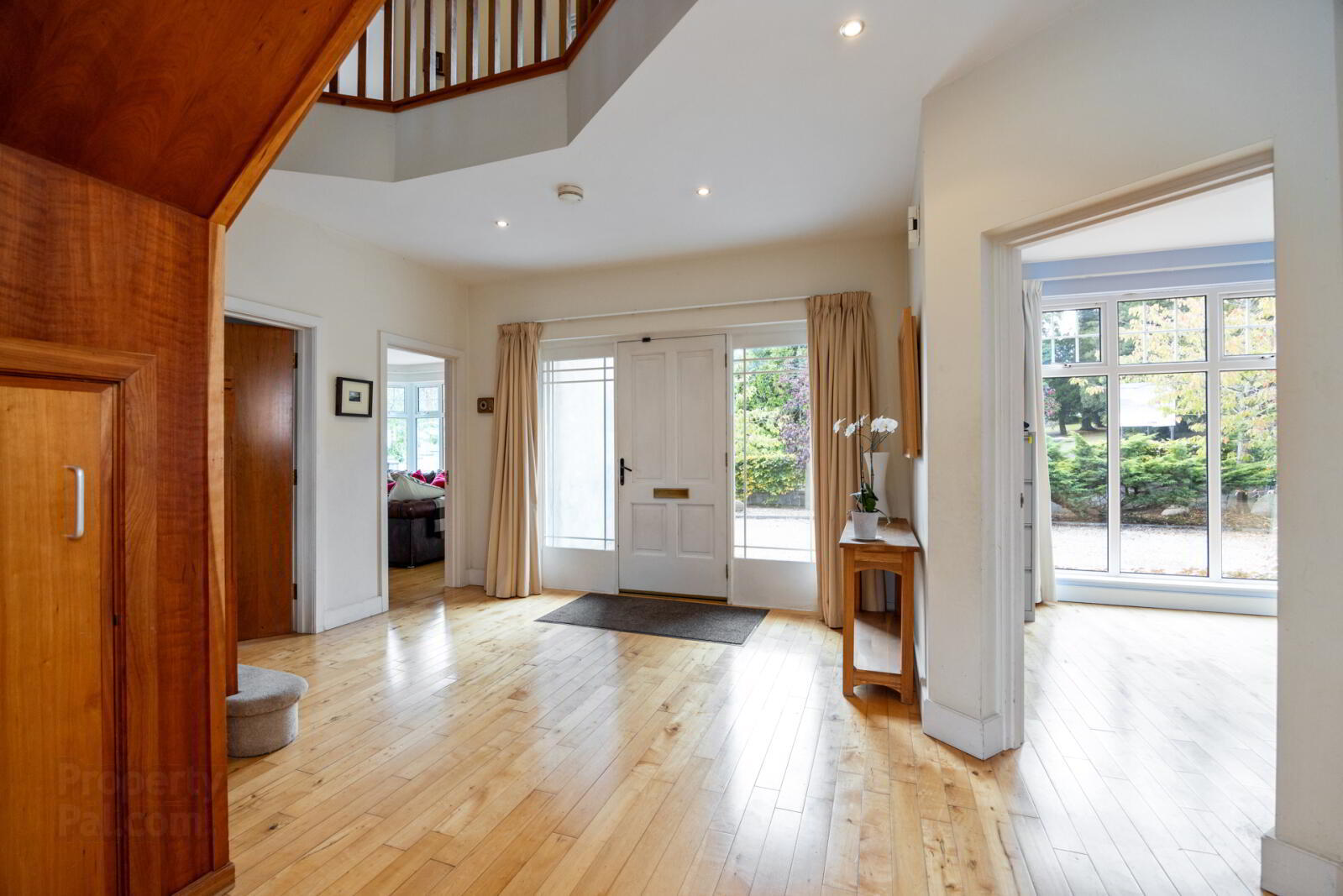
Features
- Magnificent Architecturally Designed Family Home Constructed Circa 2001
- Beautifully Proportioned & Well Presented Accommodation Extending To Approx. 3500 Sq Ft
- Five Double Bedrooms (Two With Ensuite Facilities)
- Two Formal Reception Rooms plus Study
- Modern Fitted Kitchen With Casual Dining Area
- Family Bathroom
- Downstairs Cloakroom
- Utility Room
- Integral Garage
- Oil Fired Central Heating
- PVC Double Glazing
- Beautiful Site With Well Tended Gardens Enjoying A High Degree Of Privacy & Mountain Views
- Sea Glimpses from First Floor off Carlingford Lough
- Generous Parking Facilities
- Exceptional Location Off Rostrevor Road, Close To All Local Amenities In Warrenpoint, With Belfast & Dublin Approx. 1 Hour Away
- Viewing by Private Apppointment
- Ground Floor
- Hardwood Door to Entrance Hall, solid oak flooring
- Cloakroom
- Low flush WC, wash hand basin vanity unit.
- Living Room
- 6.12m x 5.1m (20'1" x 16'9")
Hole in wall fireplace, solid oak flooring. - Family Room
- 7.2m x 4.95m (23'7" x 16'3")
Open fire, solid oak flooring, double doors to rear. - Study
- 3.28m x 6m (10'9" x 19'8")
- Kitchen
- 4.78m x 3.96m (15'8" x 12'12")
Range of high and low level units, inset sink, 5 ring gas hob, electric oven, integrated dishwasher, tiled floor, superb views. - Utility Room
- 2.97m x 2.57m (9'9" x 8'5")
Inset sink, plumbed for washing machine. - Integral Garage
- 5.66m x 5.36m (18'7" x 17'7")
Electric roller door, light and power, oil fired boiler. - First Floor
- Bedroom 1
- 6.15m x 4.32m (20'2" x 14'2")
- Ensuite Bathroom
- Fully tiled shower enclosure, low flush WC, wash hand basin vanity unit.
- Bedroom 2
- 4.75m x 13 (15'7" x 42'8")
- Ensuite Bathroom
- Fully tiled shower enclosure, low flush WC, wash hand basin vanity unit.
- Bedroom 3
- 4.88m x 3.66m (16'0" x 12'0")
- Bedroom 4
- 4.57m x 4.37m (14'12" x 14'4")
- Bedroom 5
- 3.28m x 3.23m (10'9" x 10'7")
- Bathroom
- 3.1m x 2.44m (10'2" x 8'0")
White suite, panelled bath, mixer taps, telephone hand shower, low flush WC, wash hand basin vanity unit. - Landing
- Hotpress, access to roofspace.


