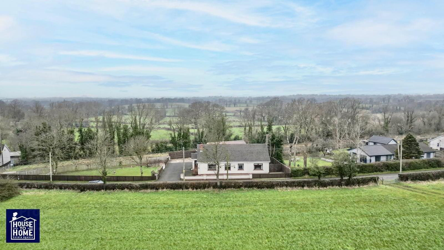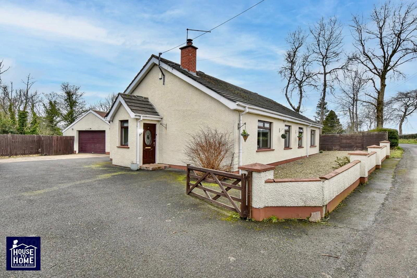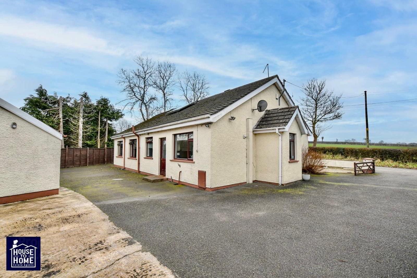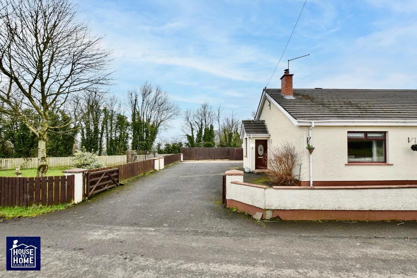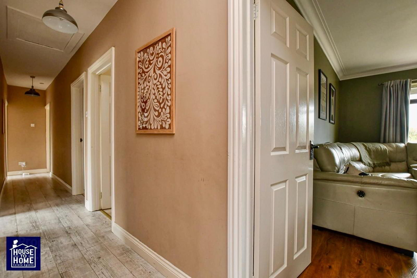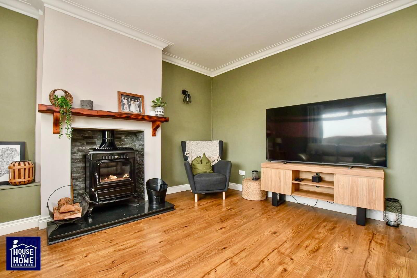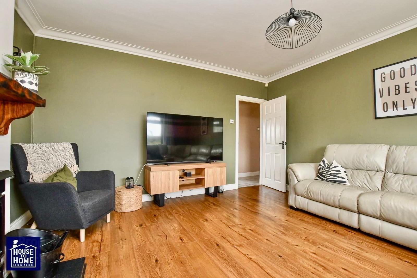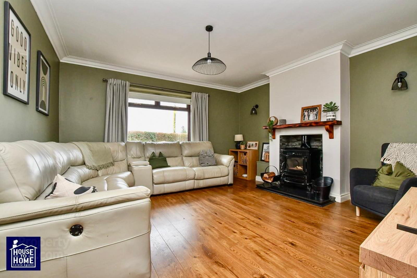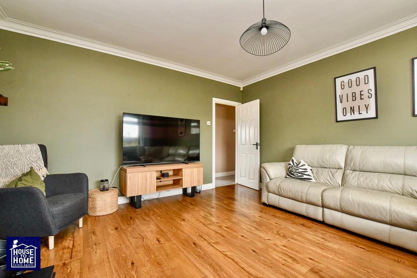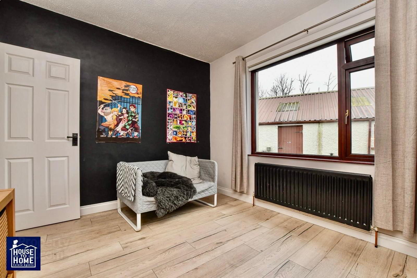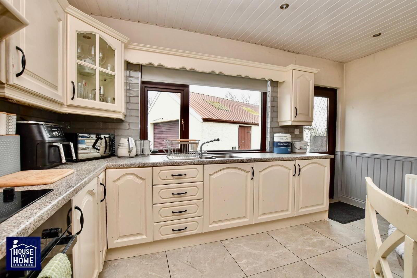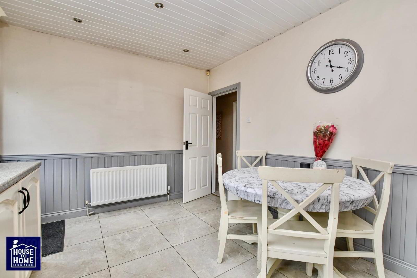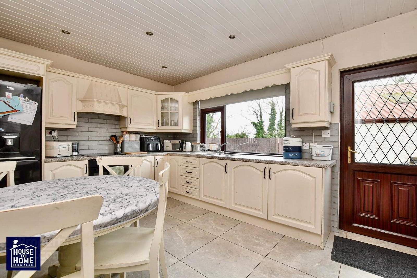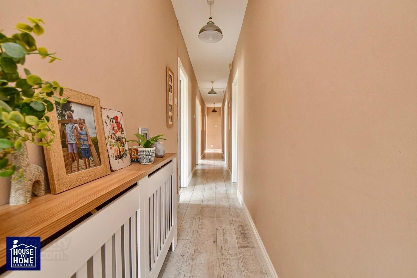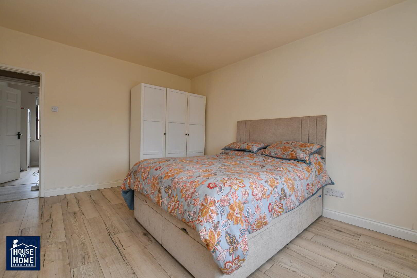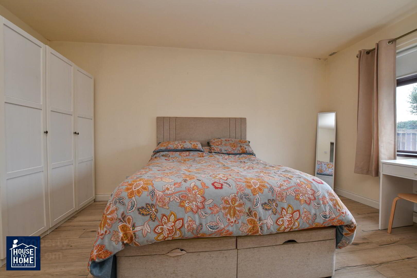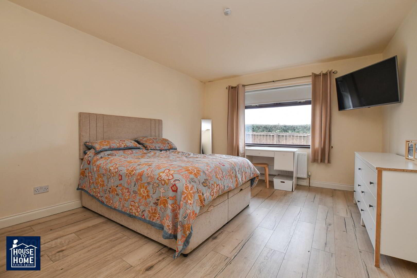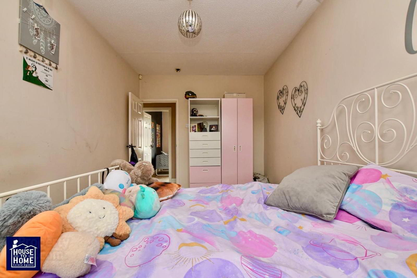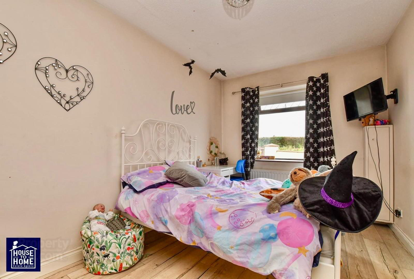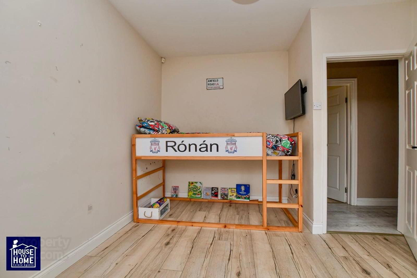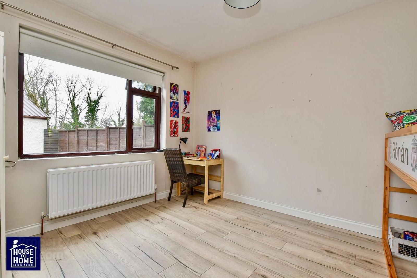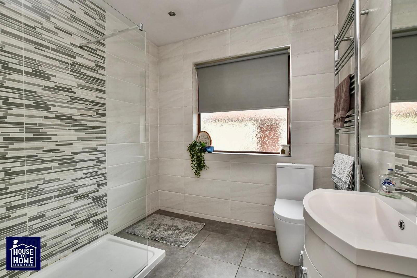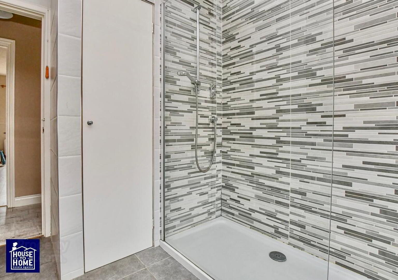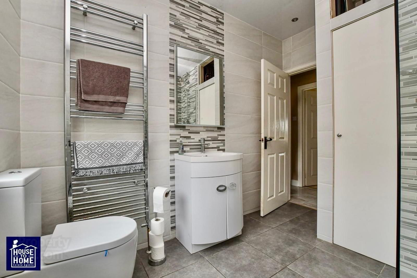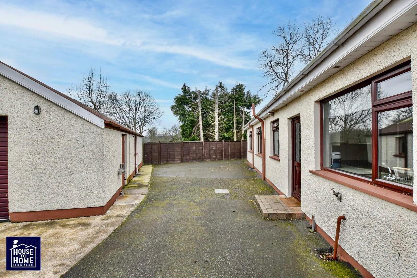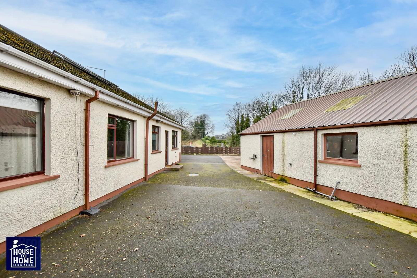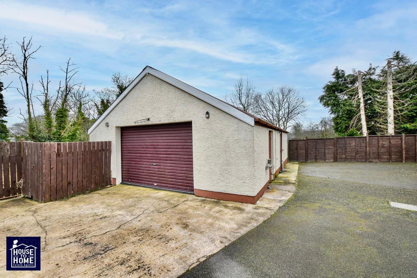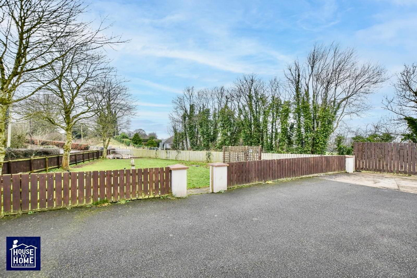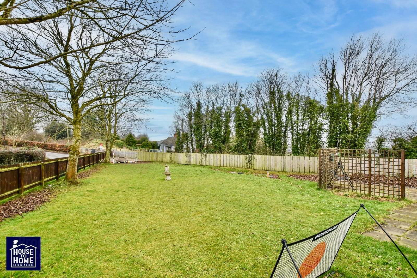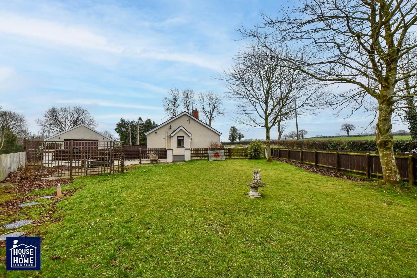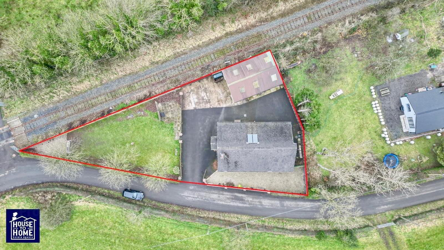7 Scroggy Road,
Upper Ballinderry, Glenavy, BT28 2EZ
4 Bed Detached Bungalow
Offers Over £285,000
4 Bedrooms
1 Bathroom
2 Receptions
Property Overview
Status
For Sale
Style
Detached Bungalow
Bedrooms
4
Bathrooms
1
Receptions
2
Property Features
Tenure
Not Provided
Heating
Gas
Broadband
*³
Property Financials
Price
Offers Over £285,000
Stamp Duty
Rates
£1,683.13 pa*¹
Typical Mortgage
Legal Calculator
Property Engagement
Views Last 7 Days
806
Views Last 30 Days
3,751
Views All Time
11,697
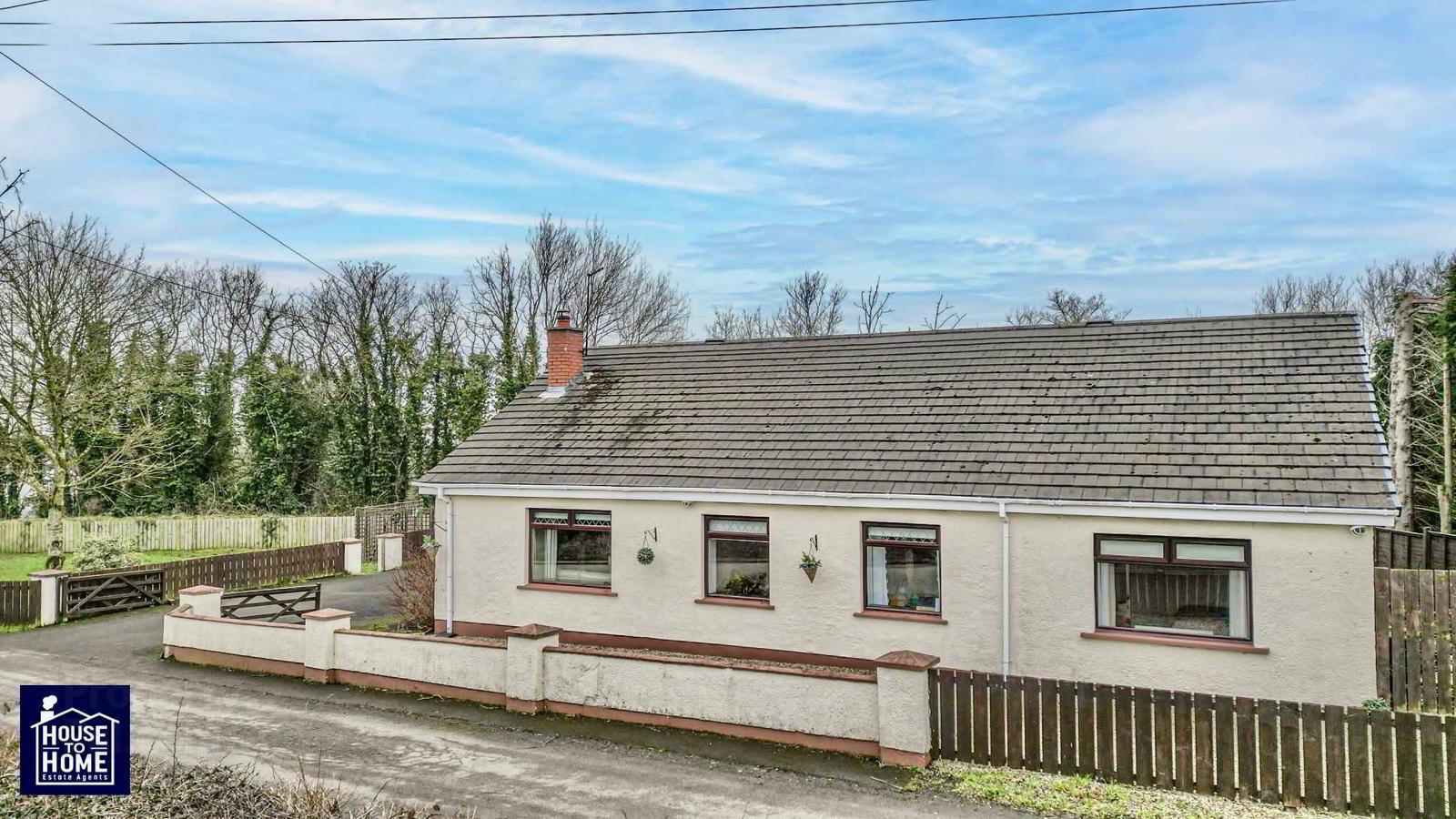
7 Scroggy Road is a beautifully presented detached bungalow located in the sought-after area of Glenavy. This spacious home boasts four well-proportioned bedrooms, offering plenty of room for family living or for those who require extra space. The property also includes two inviting reception rooms, perfect for entertaining guests or for creating cosy, relaxed spaces for the whole family to enjoy.
The bungalow is set within a generous plot, with ample garden space surrounding the home, providing a peaceful and private outdoor area. The large, well-maintained garden offers endless possibilities for outdoor activities, gardening, or simply enjoying the tranquillity of the surroundings. Additionally, there is a separate outhouse/garage that can be used for various purposes, whether as a workshop, storage, or even a potential home office.
This property is ideally suited for those seeking a quiet, semi rural lifestyle with the added benefit of being just a short drive from the amenities of Lisburn. With plenty of potential for customization, 7 Scroggy Road is an excellent opportunity to secure a charming and versatile family home in a highly desirable location.
ENTRANCE HALL
Porch - 3’9” x 4’10”
Hallway - 38’4” x 2’11”
Kitchen - 10’ x 14’2” Fitted kitchen with range of high and low level units, formica work surfaces and stainless steel sink unit. Plumbed for washing machine, space for fridge/freezer, partial tiled walls, tiled flooring, pvc ceiling, spotlights.
Living Room - 14’4” x 14’9” Wood effect flooring, feature fireplace/ woodburner.
Bathroom - 9’8” x 7’8” Family suite consisting of walk in shower, vanity unit wash hand basin, low flush W.C, wall tiles, tiled floor, pvc ceiling, spotlights, chrome radiator.
Dining Room - 11’10” x 9’8”
Bedroom 1 - 12’8” x 16’1” Wood effect flooring
Bedroom 2 - 8’11” x 15’1” Wood effect flooring
Bedroom 3 12’11” x 10’8” Wood effect flooring
Bedroom 4 15’1” x 7’11” Wood effect flooring
Outside: Spacious grounds to front and rear of property with mature shubbery and outhouse.


