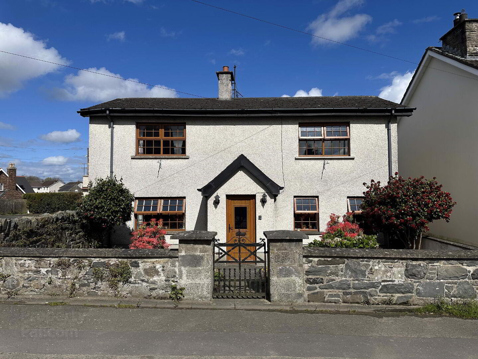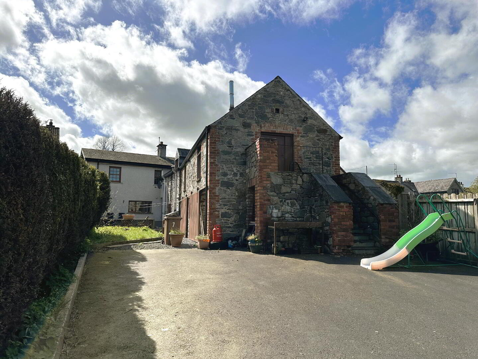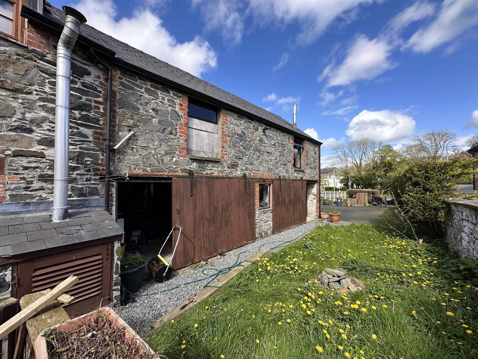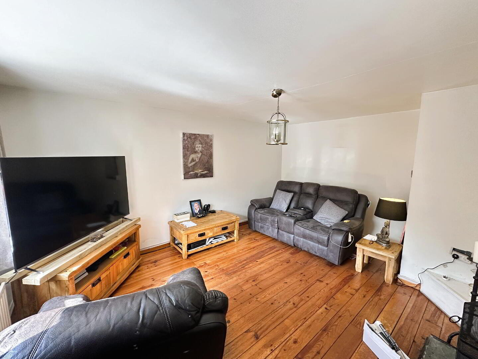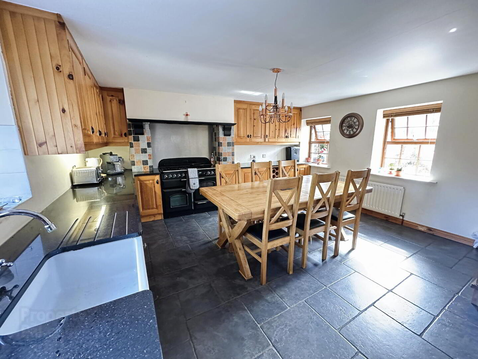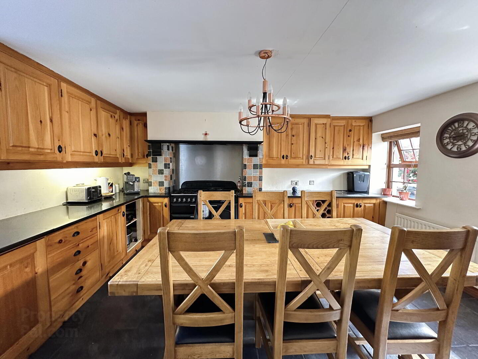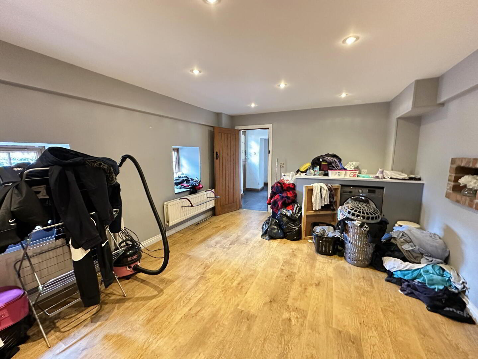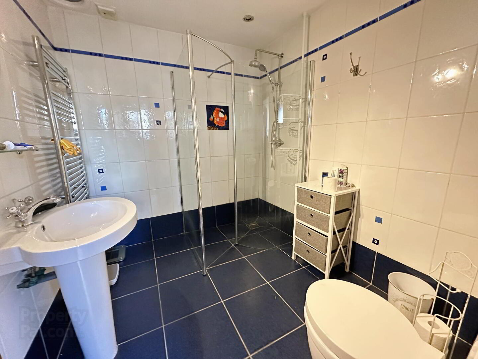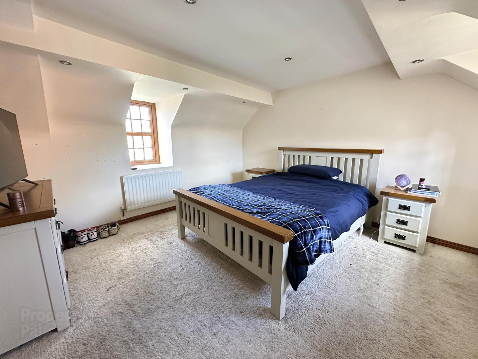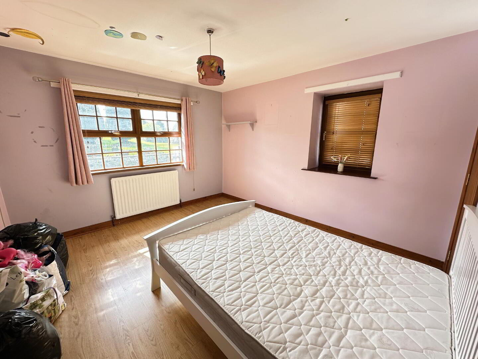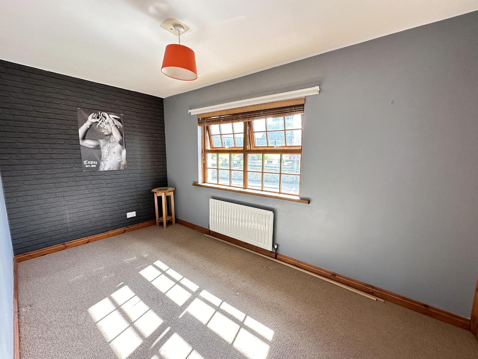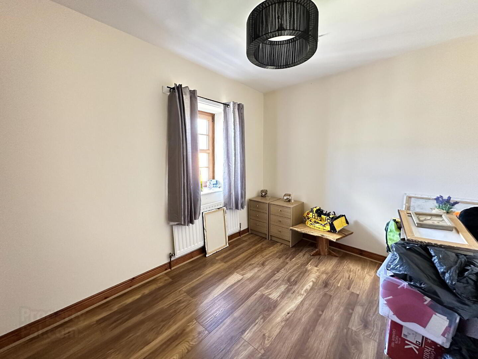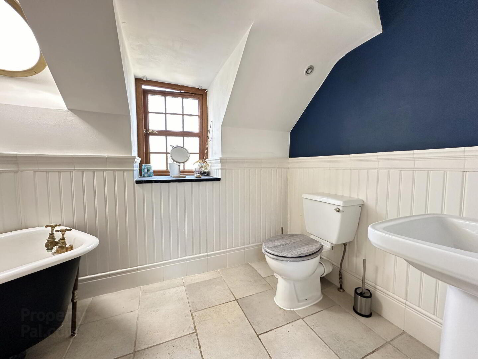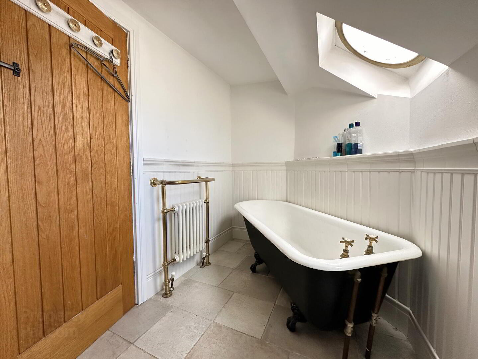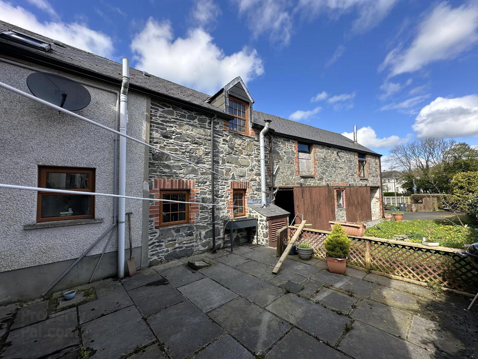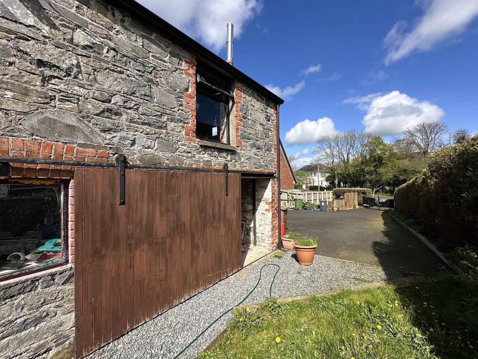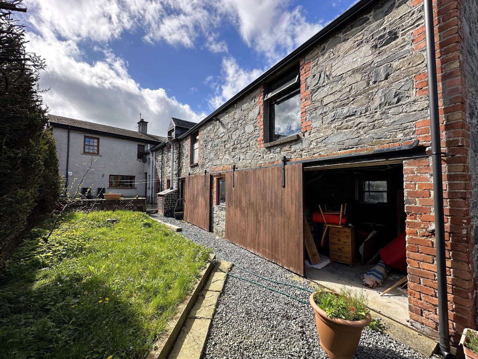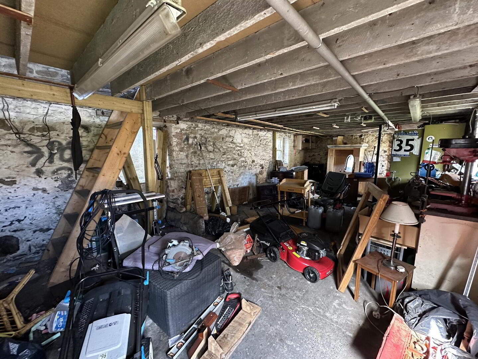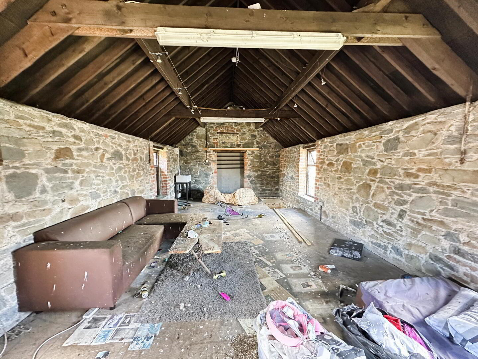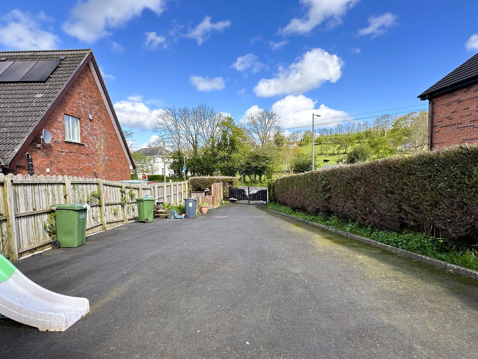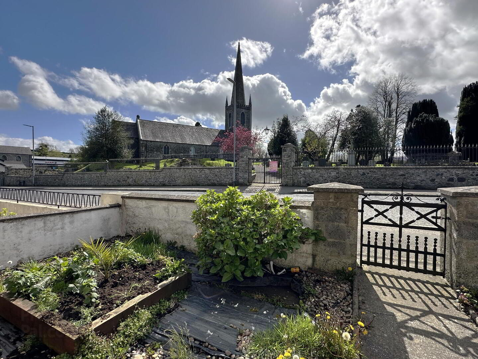7 Scarva Street,
Loughbrickland, Banbridge, BT32 3NH
4 Bed Detached House
Price £269,950
4 Bedrooms
2 Bathrooms
2 Receptions
Property Overview
Status
For Sale
Style
Detached House
Bedrooms
4
Bathrooms
2
Receptions
2
Property Features
Tenure
Not Provided
Energy Rating
Broadband
*³
Property Financials
Price
£269,950
Stamp Duty
Rates
£1,267.08 pa*¹
Typical Mortgage
Legal Calculator
Property Engagement
Views Last 7 Days
526
Views Last 30 Days
2,319
Views All Time
24,797
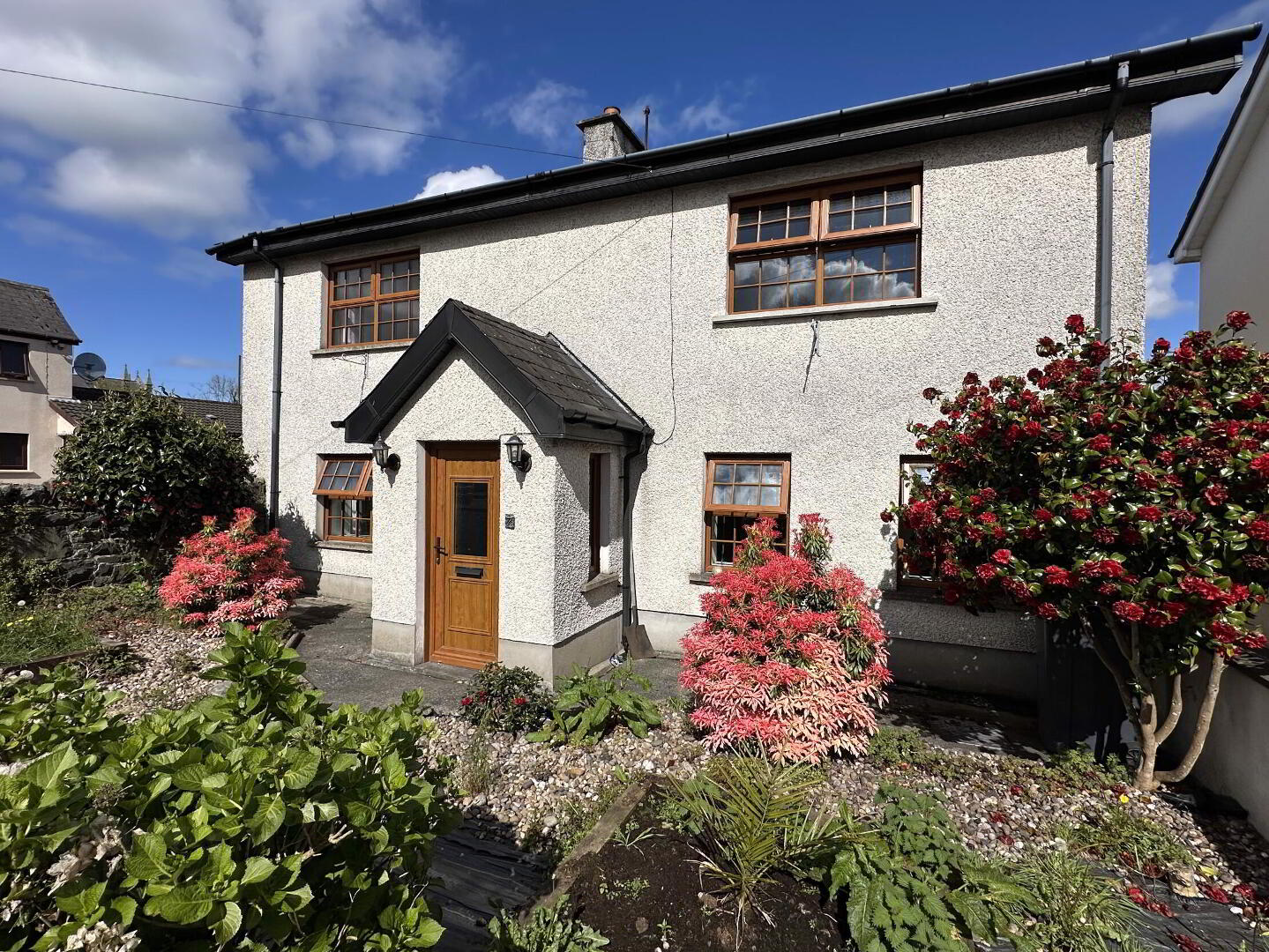
Features
- Oil Fired Central Heating
- Oak Effect PVC Double Glazing
- 4/5 Bedrooms
- Attractive Stone Faced Outbuilding
- Vehicular Access & Parking To Rear
- Viewing Recommended
Village Centre Property With Attractive Stone Outbuilding & Private Parking
A unique opportunity to purchase a property of this type within this highly regarded village on the edge of Banbridge. This attractive detached property offers exceptionally deceptive and spacious accommodation with potentially 5 bedrooms, and in addition there is an attractive stone faced outbuilding to the rear which is serviced by a vehicular access from the Banbridge Road and ample private parking. Located in the centre of the village with all local amenities, including shops, schools and transport links within 'a stones throw' and providing easy access to the A1 Belfast/Dublin corridor, we highly recommend an appointment to view.
- Entrance Porch
- PVC double glazed front door, tiled floor, 1 radiator.
- Entrance Hall
- Tiled floor.
- Lounge 14' 2'' x 11' 9'' (4.31m x 3.58m)
- Feature cast iron fireplace with tiled inset and hearth, solid wooden floor, double radiator.
- Kitchen / Dining 17' 3'' x 15' 4'' (5.25m x 4.67m) (Max)
- Full range of high and low level fitted pine units with granite worktops incorporating Belfast style sink with mixer tap and worktop lighting. Range cooker space with stainless steel splashback and extractor hood, built-in fridge and fully integrated dishwasher, fully tiled floor, understairs storage cupboard, 1 radiator.
- Rear Hall
- Tiled floor, PVC double glazed stable door to rear, 1 radiator.
- Shower Room 8' 0'' x 6' 11'' (2.44m x 2.11m)
- Wet room shower with thermostatic mixer shower, handheld and rain shower attachment, low flush WC, pedestal wash hand basin with mixer tap, fully tiled walls and floor, heated chrome towel rail, recessed ceiling spots.
- Study / Family Room / Bedroom 5 15' 7'' x 11' 9'' (4.75m x 3.58m)
- Laminate wooden floor, enclosed unit with plumbing for automatic washing machine, recessed ceiling spots, 2 double radiators.
- 1st Floor
- Landing, hotpress, 1 radiator.
- Rear Hall 10' 2'' x 6' 4'' (3.10m x 1.93m)
- Potential dressing room area to master bedroom, double glazed Velux roof light, 1 radiator.
- Bedroom 1 12' 2'' x 12' 2'' (3.71m x 3.71m)
- Recessed ceiling spots, 2 radiators.
- Bathroom 10' 11'' x 5' 8'' (3.32m x 1.73m)
- White suite comprising low flush WC, pedestal wash hand basin and cast iron bath with claw feet, 1/2 panelled walls, recessed ceiling spots, ornate style towel radiator.
- Bedroom 2 12' 8'' x 11' 9'' (3.86m x 3.58m)
- Laminate wooden floor, built-in robe, radiator.
- Bedroom 3 13' 9'' x 7' 8'' (4.19m x 2.34m)
- Built-in robe, 1 radiator.
- Bedroom 4 10' 8'' x 8' 4'' (3.25m x 2.54m)
- Laminate wooden floor, 1 radiator.
- Attractive Stone Faced Outbuilding
- Ground Floor 31' 0'' x 13' 4'' (9.44m x 4.06m)
- Twin sliding timber doors, light and power.
- 1st Floor Loft 31' 0'' x 13' 4'' (9.44m x 4.06m)
- External steps to loft suitable for use as a games room / home office, light and power, internal stone finish and exposed rafters.
- Outside
- Walled front garden with pebbled shrub beds. Fully enclosed rear with ample tarmac parking and gated vehicular access to the Banbridge Road, lawn and paved patio area.


