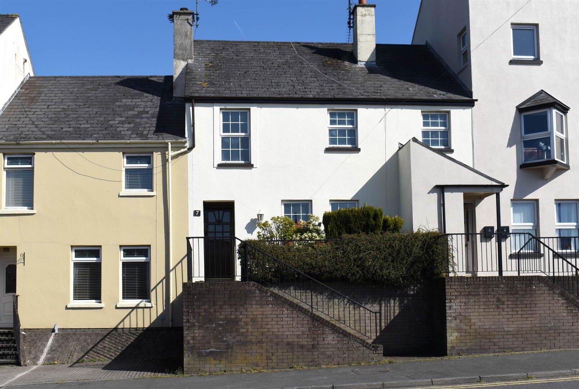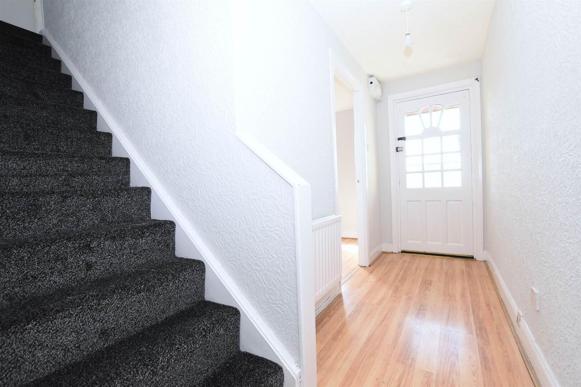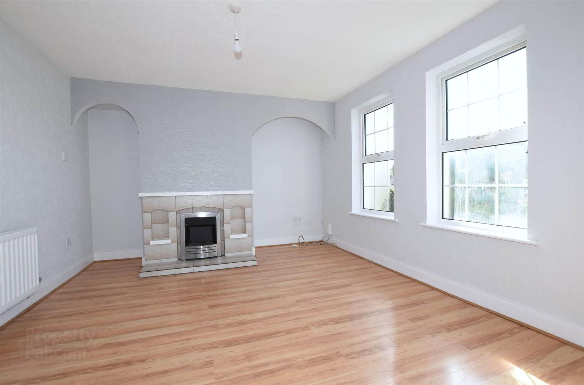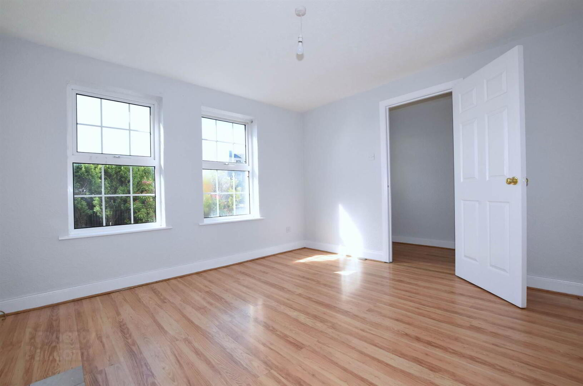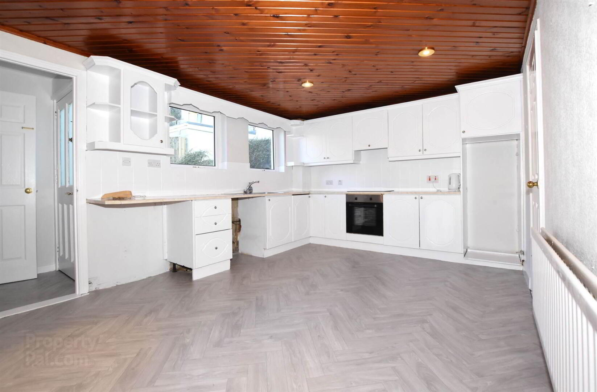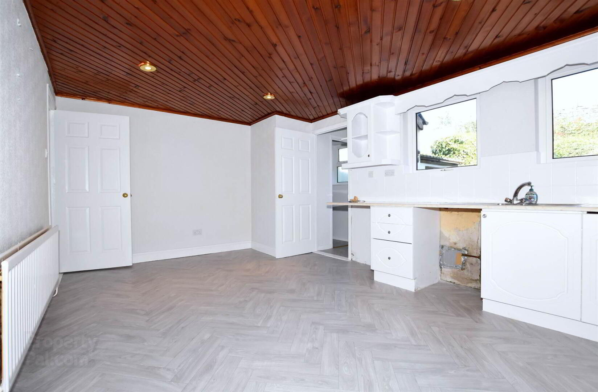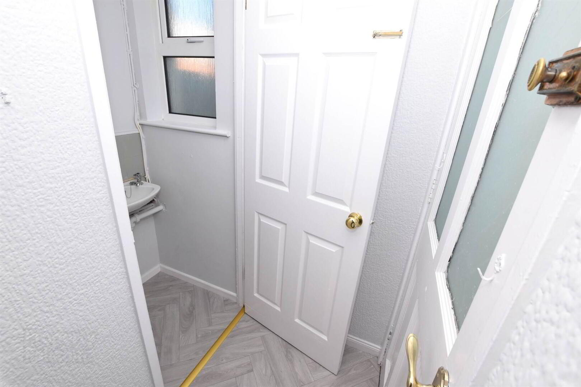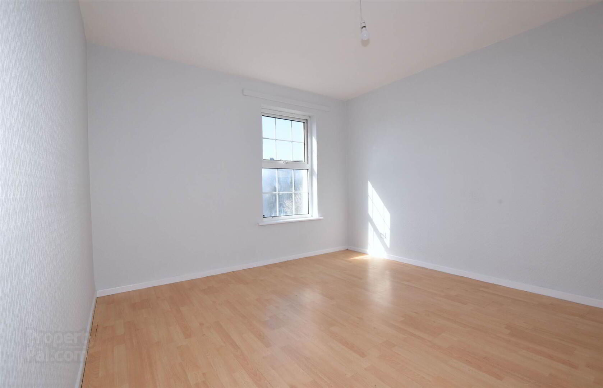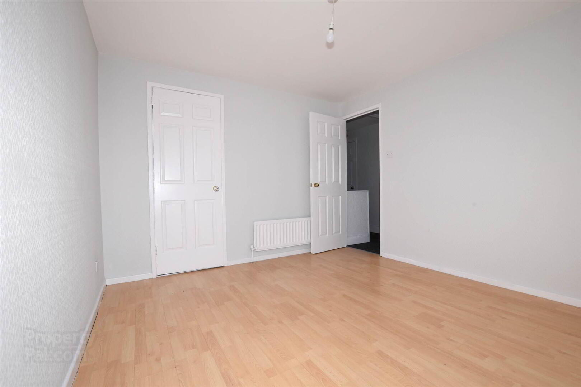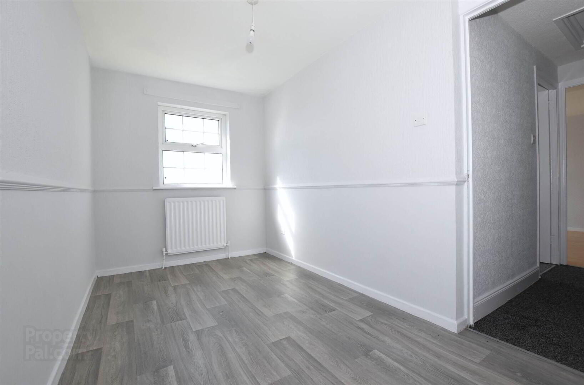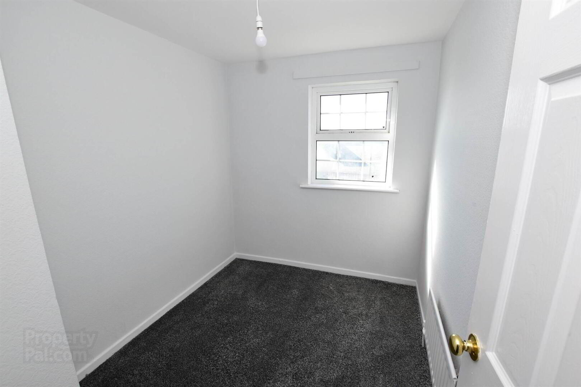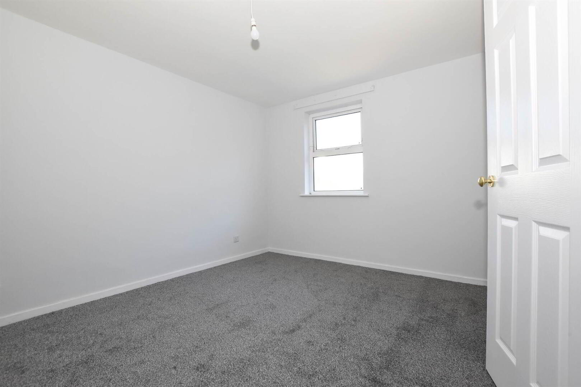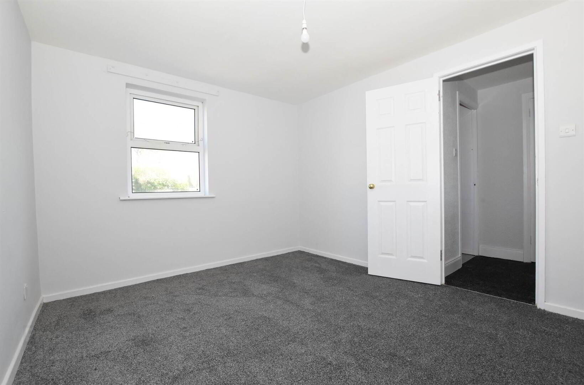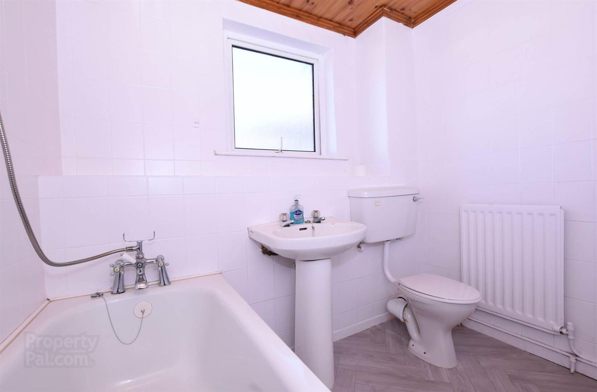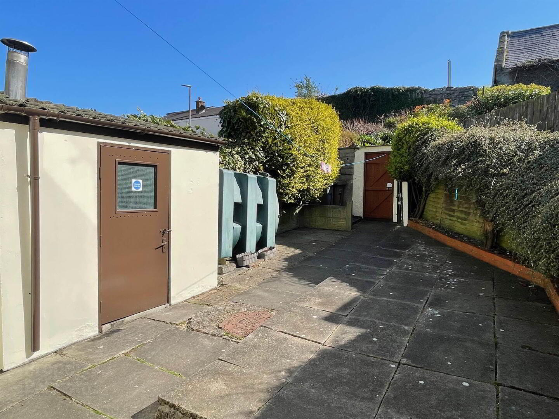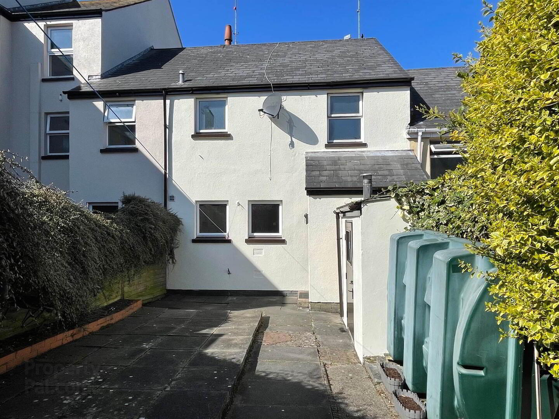7 Saul Street,
Downpatrick, BT30 6NG
4 Bed Terrace House
Offers Around £112,500
4 Bedrooms
1 Reception
Property Overview
Status
For Sale
Style
Terrace House
Bedrooms
4
Receptions
1
Property Features
Tenure
Not Provided
Heating
Oil
Broadband
*³
Property Financials
Price
Offers Around £112,500
Stamp Duty
Rates
£837.87 pa*¹
Typical Mortgage
Legal Calculator
Property Engagement
Views All Time
2,330
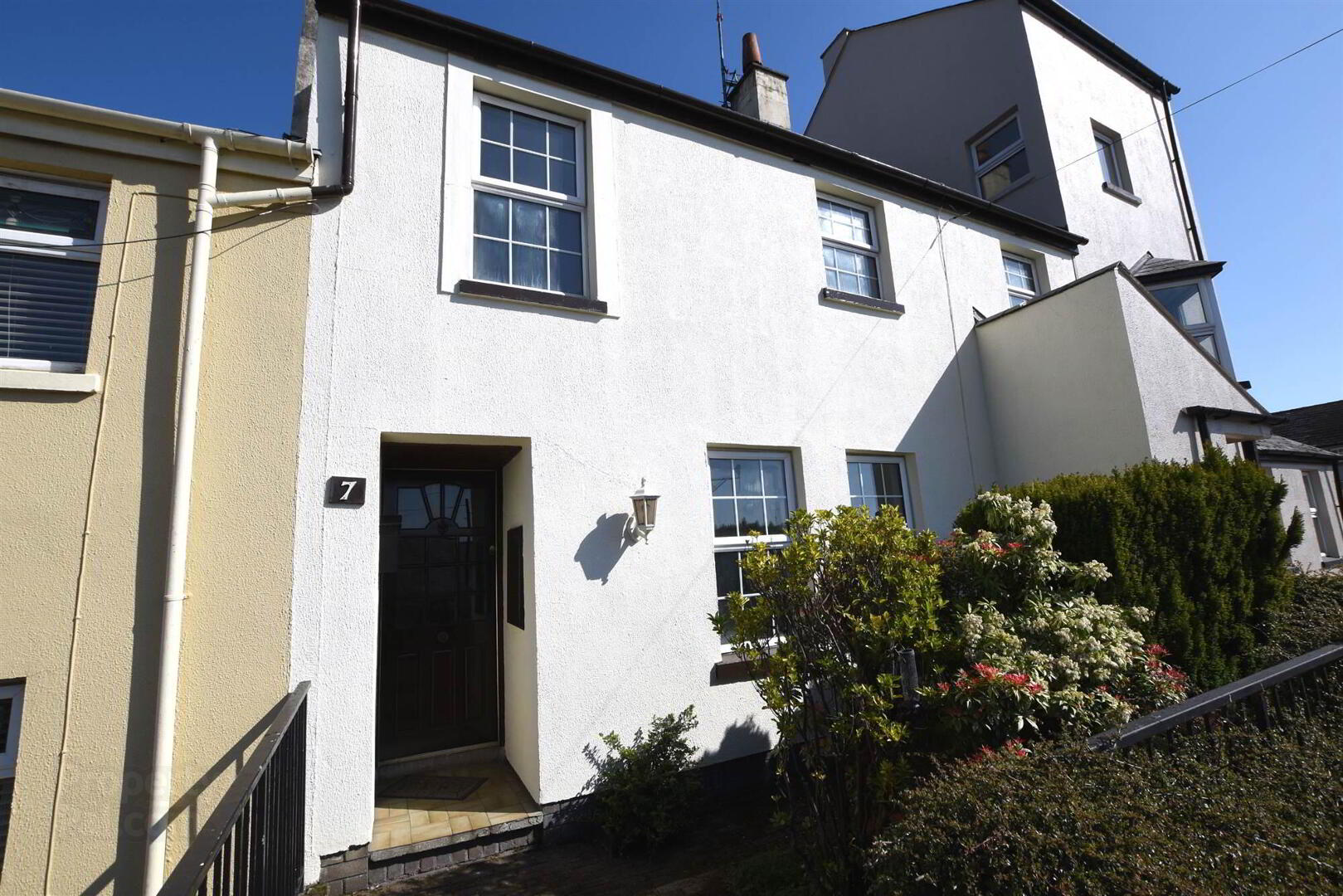
Features
- Recently refurbished to a high standard throughout
- Mid terrace two-storey home in convenient location
- Lounge, kitchen/dining, downstairs wc
- 4 bedrooms layout, family bathroom
- Fully enclosed rear yard, communal parking beyond
We are delighted to bring to the market this mid terrace home located within easy walking distance of the town and all of its amenities.
Just recently refurbished, this home provides deceptively spacious accommodation to include lounge, kitchen/dining and downstairs wc, 4 bedrooms and bathroom. The property over looks Saul Street to the front and has a fully enclosed rear yard with communal parking beyond.
Ideally suited to the first time buyer, young family or investor, we would recommend viewing so please contact the sales team to arrange.
Ground Floor
- ENTRANCE HALL:
- laminate flooring, radiator
- LOUNGE:
- 4.11m x 3.52m (13' 6" x 11' 7")
tiled fireplace, laminate flooring, radiator - KITCHEN/DINING:
- 5.4m x 3.49m (17' 9" x 11' 5")
range of high and low level units with compliemtary work-top, integrated ceramic hob and oven with extractor fan above, 1 1/2 bowl single drainer stainless steel sink unit, partial wall tiling, understairs store, tongue & groove ceiling with recessed lighting, radiator - REAR PORCH:
- with separate wc with wash hand basin
First Floor
- LANDING:
- with built-in stores
- BEDROOM (1):
- 3.52m x 3.2m (11' 7" x 10' 6")
built-in wardrobe, laminate flooring, radiator - BEDROOM (2):
- 3.91m x 2.08m (12' 10" x 6' 10")
dado rail, radiator - BEDROOM (3):
- 2.67m x 2.18m (8' 9" x 7' 2")
radiator - BEDROOM (4):
- 3.51m x 3.07m (11' 6" x 10' 1")
radiator - BATHROOM:
- white suite to comprise of panel bath, pedestal wash hand basin, low level wc, fully tiled walls, tongue & groove ceiling, hotpress, radiator
Outside
- Approached via steps up off the street with small garden area to front, fully enclosed to rear with boiler store and oil tank, communal parking to rear accessed via Saul Street
Directions
Located at the start of Saul Street.


