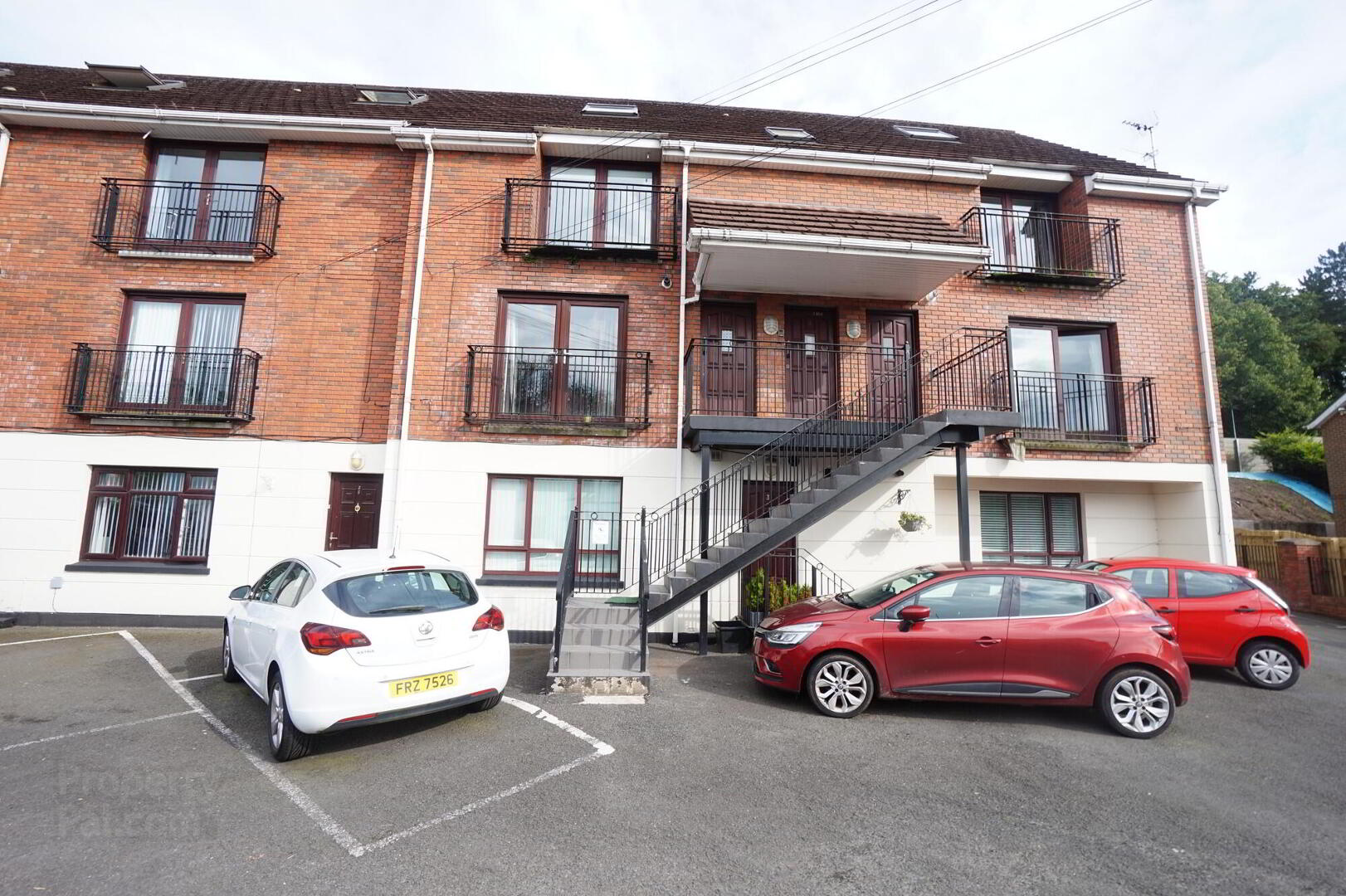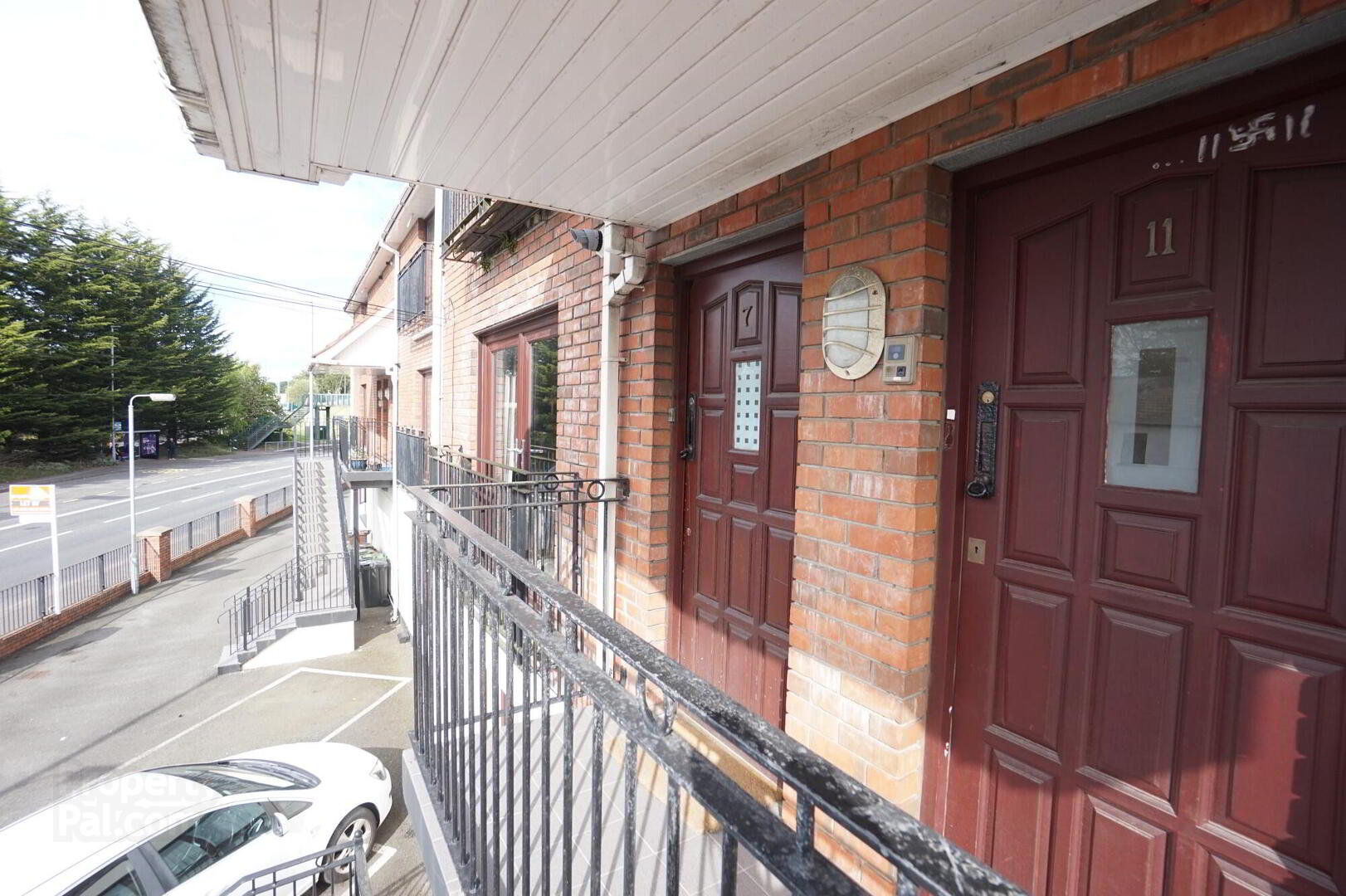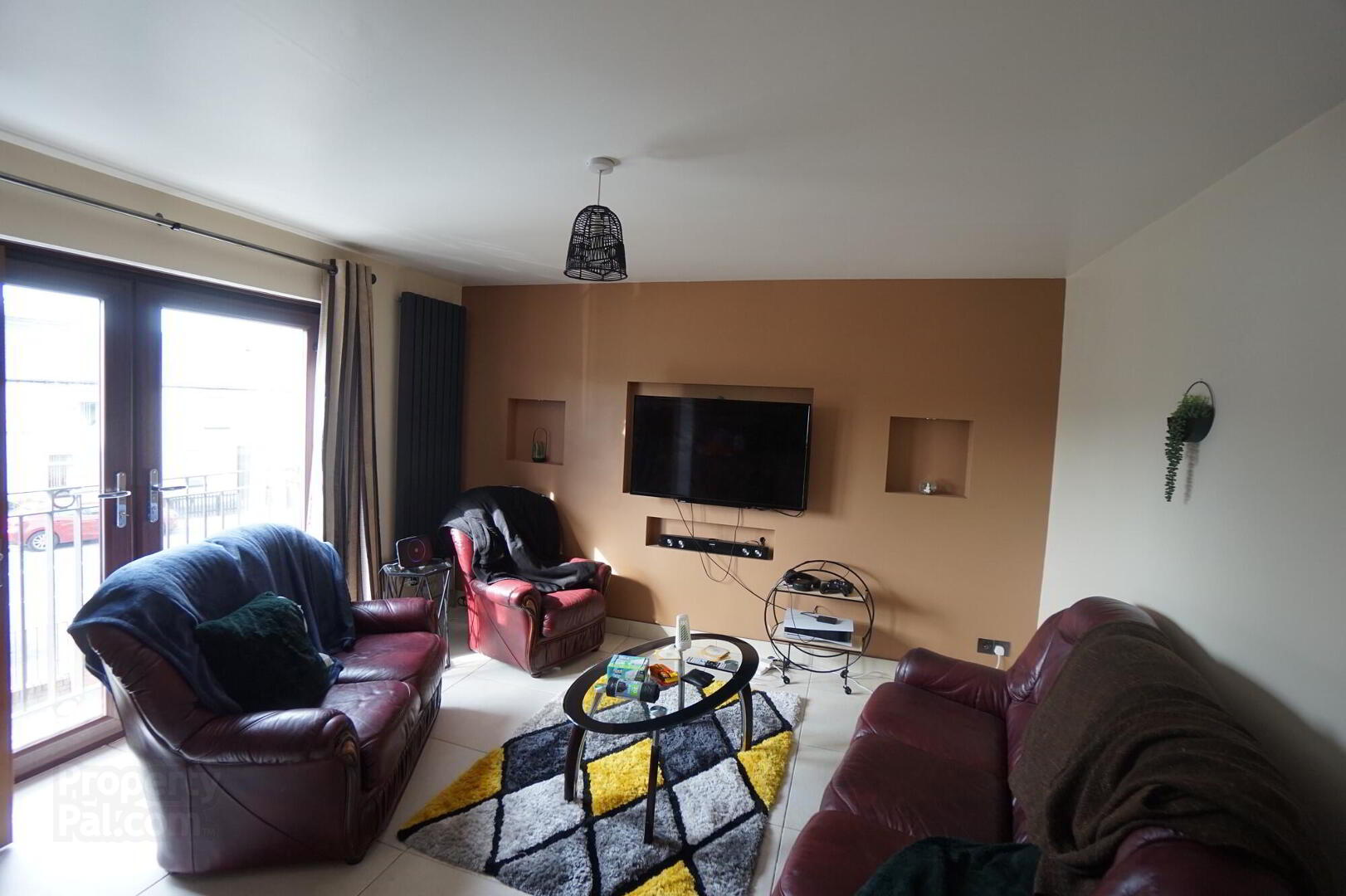


7 Sandymount Mews,
Dunmurry, Belfast, BT17 9HA
2 Bed Apartment
Asking Price £150,000
2 Bedrooms
2 Bathrooms
1 Reception
Property Overview
Status
For Sale
Style
Apartment
Bedrooms
2
Bathrooms
2
Receptions
1
Property Features
Tenure
Not Provided
Energy Rating
Heating
Gas
Broadband
*³
Property Financials
Price
Asking Price £150,000
Stamp Duty
Rates
£452.40 pa*¹
Typical Mortgage
Property Engagement
Views Last 7 Days
128
Views Last 30 Days
678
Views All Time
5,542

Features
- Spacious 2 bedroom first floor apartment
- Open plan lounge and kitchen
- Master bedroom with en-suite
- Gas central heating
- Private parking with electric security gate
- Close to amenities and transprot links
We are delighted to present this 2 bed first floor apartment in the popular Sandymount Mews Development in Dunmurry, close to all local amenities, shops, schools and transport links. Accomodation comprising of an open plan kitchen/living area, family bathroom with a white suite, two spacious bedrooms, one of which including a white suite en-suite.
Outside, you will find off street parking which is secured by an electric gate & fencing enclosing the building.
FIRST FLOOR APARTMENT
Entrance Hall
Tiled floor, recess lighting.
Lounge/Kitchen area
5.30m x 2.92m (17' 5" x 9' 7") Tiled floor, power points
Range of high & low level units, integrated oven & hob, stainless steel sink unit, canopy extractor fan, tiled floor, spotlights.
Bathroom
2.08m x 1.85m (6' 10" x 6' 1") White suite comprising, low flush W/C, wall mounted wash hand basin, walk-in shower cubicle, wall mounted chrome heated towel rail, half tiled walls.
Bedroom 1
3.82m x 2.99m (12' 6" x 9' 10") Laminate floor, double panel radiator.
En-suite
2.95m x 0.96m (9' 8" x 3' 2") White suite comprising, pedestal wash hand basin, low flush W/C, fully tiled walls, extractor fan, shower cubicle with a thermostatically controlled shower unit.
Bedroom 2
2.90m x 2.70m (9' 6" x 8' 10") Carpet floor, double panel radiator.
Outside
Front
Off-street & gated parking, accessed by electric gate.




