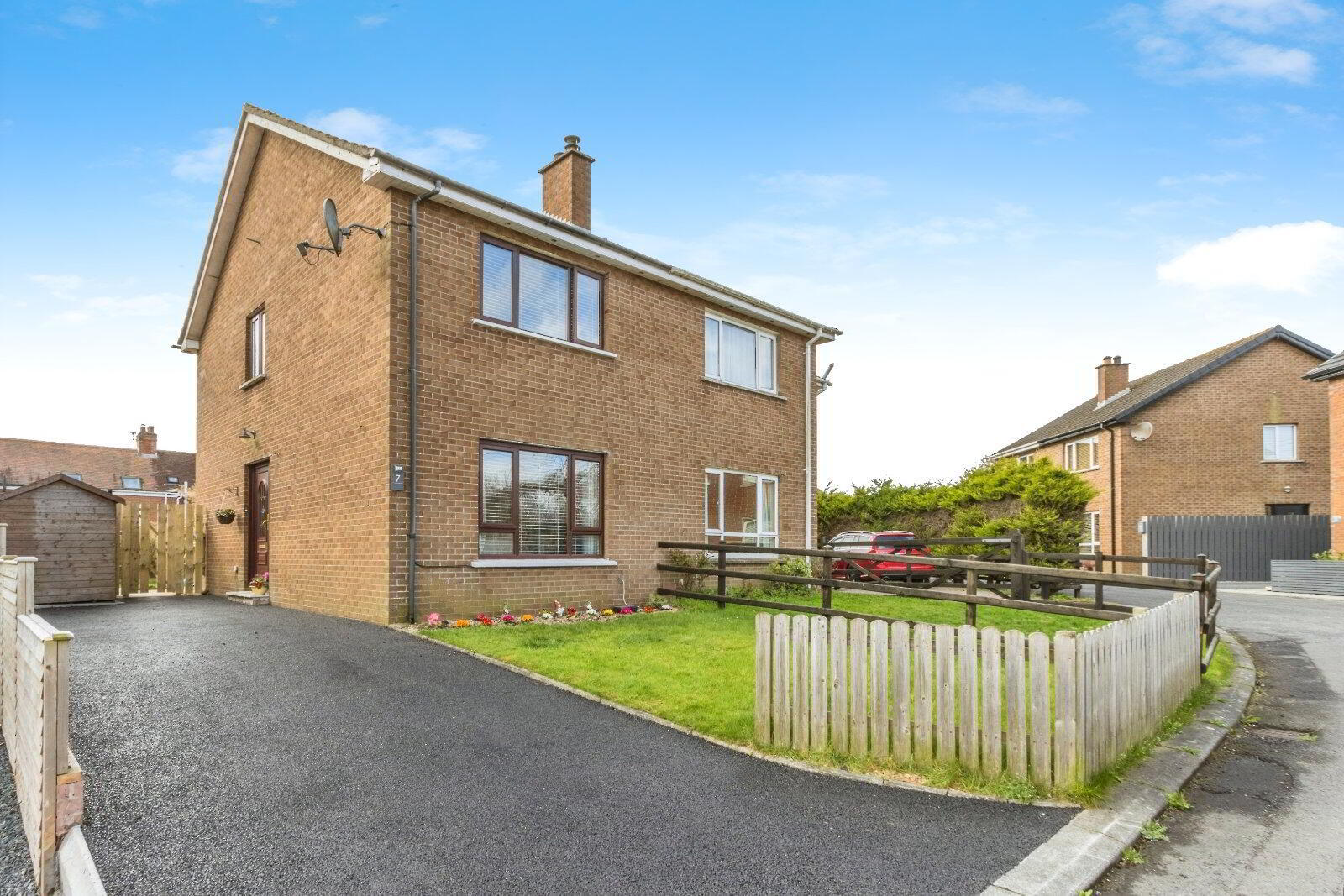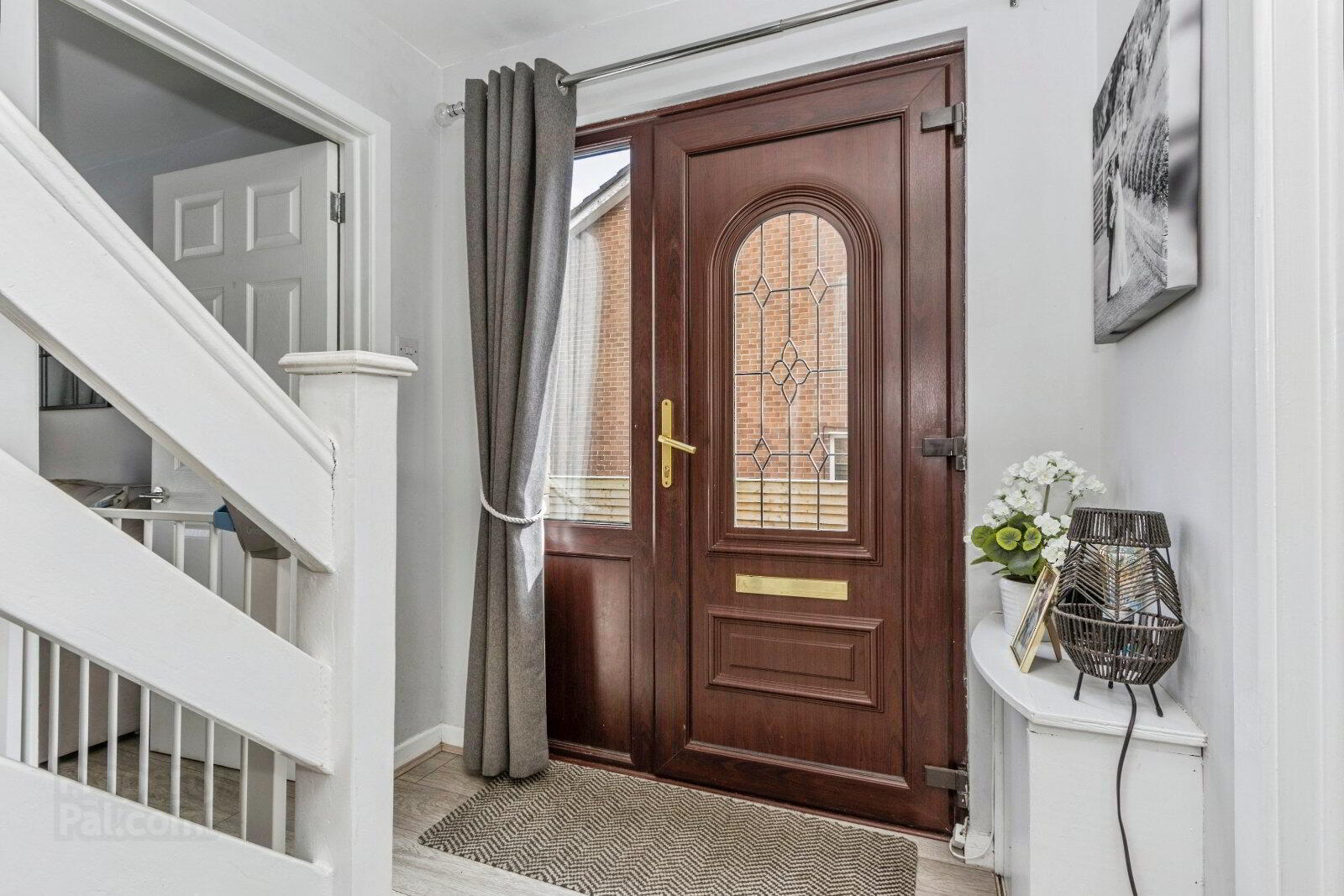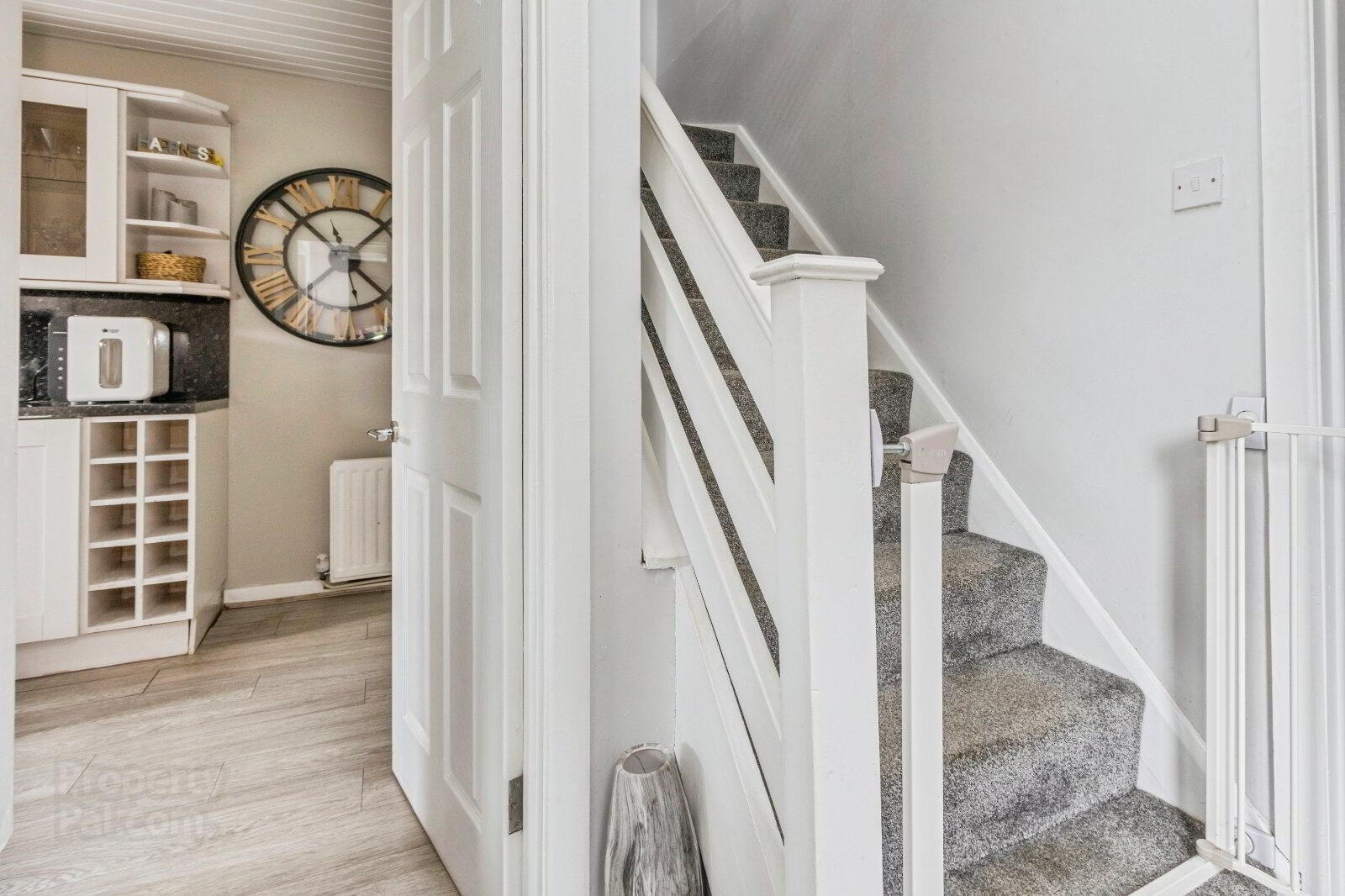


7 Sandymount Close,
Lisburn, BT27 5UB
3 Bed Semi-detached House
Asking Price £169,950
3 Bedrooms
1 Bathroom
1 Reception
Property Overview
Status
For Sale
Style
Semi-detached House
Bedrooms
3
Bathrooms
1
Receptions
1
Property Features
Tenure
Leasehold
Energy Rating
Broadband
*³
Property Financials
Price
Asking Price £169,950
Stamp Duty
Rates
£957.00 pa*¹
Typical Mortgage
Property Engagement
Views All Time
1,764

Features
- A Most Delightful Semi-Detached Property
- Entrance Hall
- Living Room With Feature Fireplace
- Modern Fitted Kitchen With Extensive Range Of Units
- Downstairs Bathroom Suite
- Three Bedrooms
- Oil Fired Heating/ Double Glazing
- Driveway/ Car Parking
- Enclosed To Rear
Beautifully presented semi-detached 3-bedroom house boasting a spacious garden and off-street parking. Modern interiors with ample natural light. Located in a sought-after area, close to amenities and excellent transport links. Perfect for families or professionals seeking a stylish home. Viewing highly recommended.
Nestled in a sought-after residential area just off the Ballyskeagh Road, this charming semi-detached house boasts three well-appointed bedrooms, making it an ideal family home.
The property features a spacious garden, perfect for outdoor gatherings and relaxation. With off-street parking available, convenience is at your doorstep. Bright and airy interiors welcome you as you step inside, showcasing a modern design and versatile living spaces. The well-equipped kitchen provides a functional layout for culinary enthusiasts, while the cosy living room offers a place to unwind after a long day.
Situated in a peaceful neighbourhood, this home provides a serene retreat from the hustle and bustle of city life. Don't miss the opportunity to make this property your own and enjoy a comfortable lifestyle in this desirable location. Contact us now to arrange a viewing and secure your future home.
- Entrance Hall
- Laminate flooring
- Living Room
- 4.17m x 3.7m (13'8" x 12'2")
Feature fireplace with stove inset, laminate flooring - Kitchen
- 4.85m x 2.46m (15'11" x 8'1")
Extensive range of high and low level units, laminate work tops, single drainer stainless steel sink unit, built-in oven and hob unit, plumbed for washing machine, built-in fridge / freezer. - Bathroom
- White suite comprising panelled bath, wash hand basin, low level WC, wall and floor tiling, built-in hot press, chrome towel rail.
- Landing
- Bedroom 1
- 4.17m x 3.7m (13'8" x 12'2")
- Bedroom 2
- 2.87m x 2.08m (9'5" x 6'10")
- Bedroom 3
- 2.87m x 2m (9'5" x 6'7")
- Driveway/ Car Parking
- Recently laid tarmac drive to side, car parking spaces.
- Enclosed to rear
- Part paved patio, raised beds, enclosed and private, oil fired boiler, oil storage tank.





