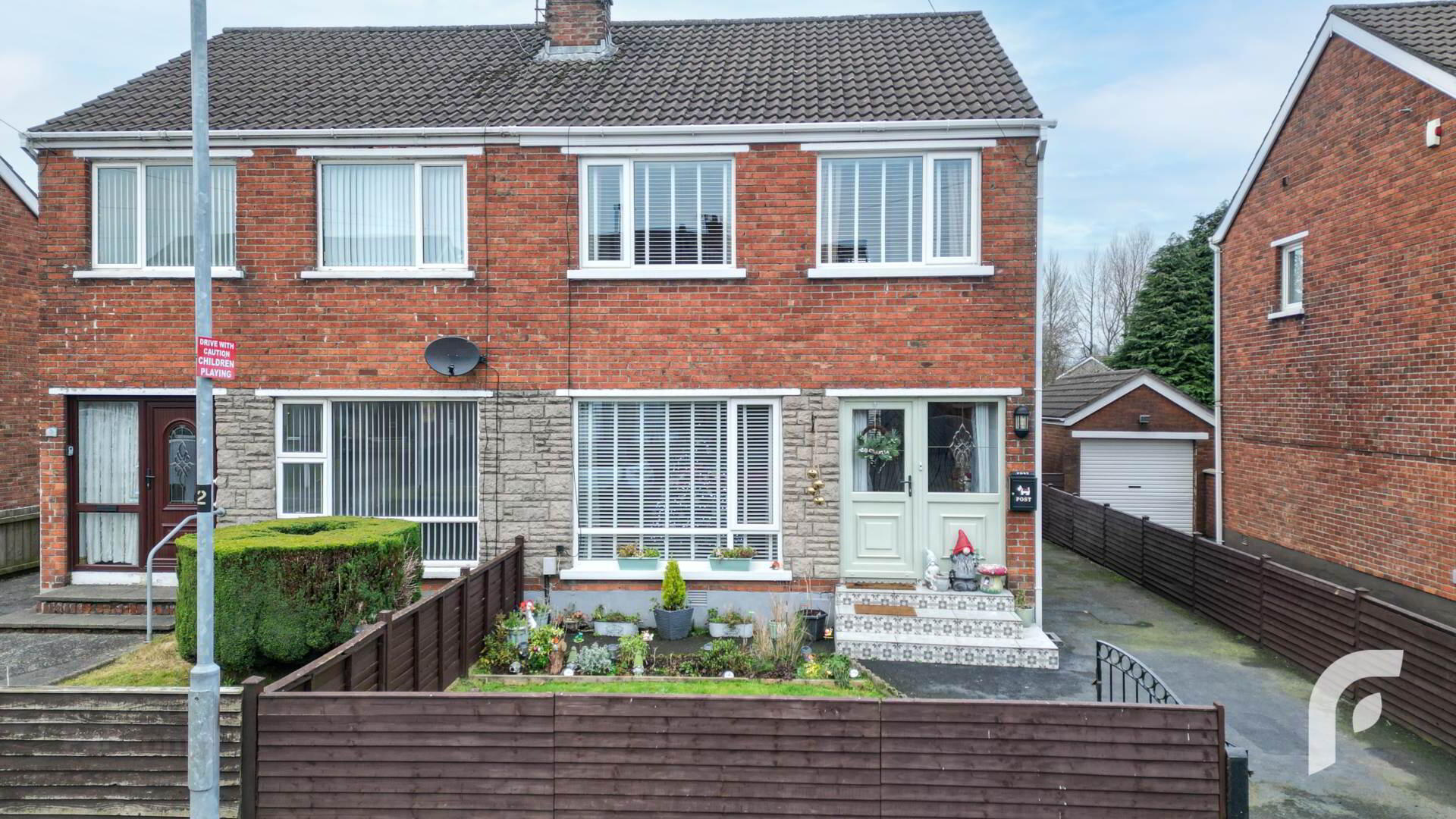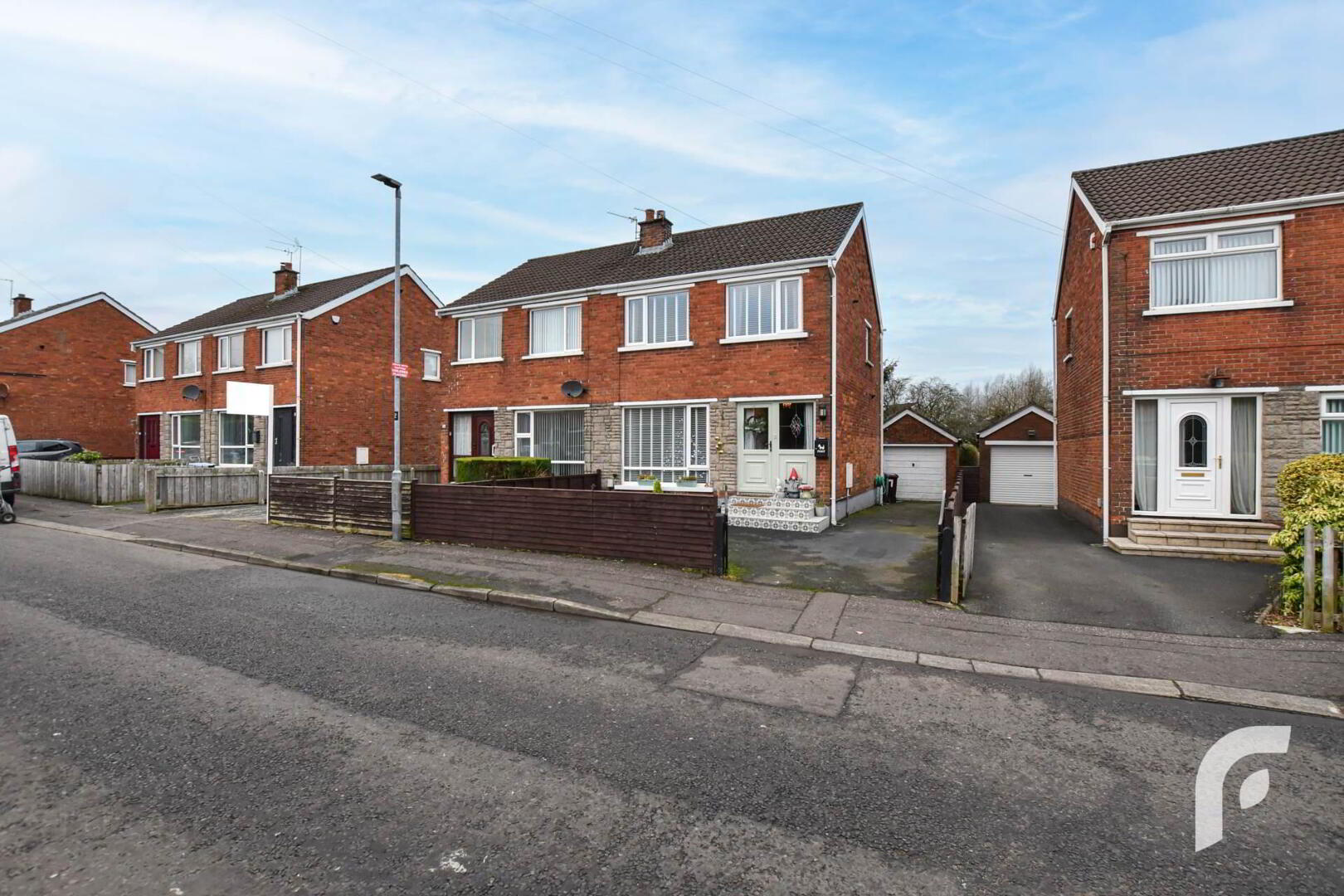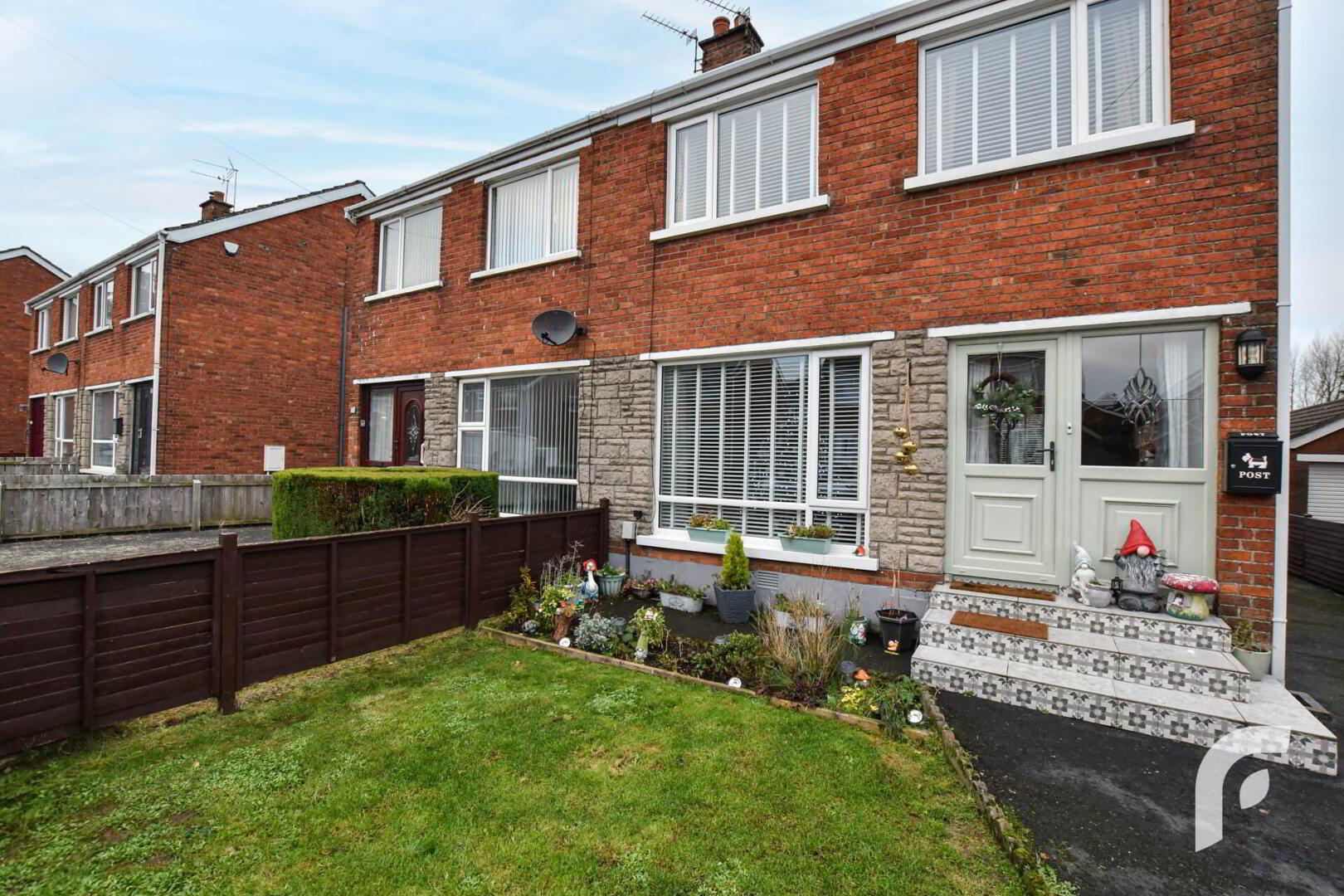


7 Sandyknowes Avenue,
Newtownabbey, BT36 5DQ
3 Bed Semi-detached House
Offers Around £180,000
3 Bedrooms
1 Bathroom
2 Receptions
Property Overview
Status
For Sale
Style
Semi-detached House
Bedrooms
3
Bathrooms
1
Receptions
2
Property Features
Tenure
Freehold
Energy Rating
Heating
Gas
Broadband
*³
Property Financials
Price
Offers Around £180,000
Stamp Duty
Rates
£890.76 pa*¹
Typical Mortgage
Property Engagement
Views All Time
3,412

Features
- Move-in ready semi-detached house!
- Three well-proportioned bedrooms
- Updated throughout with new kitchen & bathroom
- Recently rewired & converted to Gas heating
- Detached garage with light & power
- Tarmac driveway for parking multiple vehicles
- Generous rear garden with built-in BBQ
- Convenient location beside M2 motorway onslip
Internally, the property comprises hallway through to living room, open plan kitchen/dining room, three well proportioned bedrooms (one with storage cupboard), modern family bathroom and landing storage cupboard. Externally, to the front is a garden finished in lawn and a tarmac driveway for parking multiple vehicles. To the rear is a generous sized garden finished in lawn and paved in Indian sandstone tiles, complete with built-in BBQ, and a detached garage with light & power.
Further beneficial attributes include; new windows and blinds throughout, new PVC back door, recently rewired, recently converted to Gas fired central heating, new radiators, panelling added to stairs and main bedroom, new kitchen and new bathroom.
Early viewing is highly encouraged for this excellent property!
-
Hallway - 14`4` x 5`10`
Storage - 3`2` x 5`9`
Living Room - 14`3` x 10`1` - laminate flooring.
Kitchen - 17`4` x 9`8` - recently fitted with a good range of high and low-level units, contrasting worktops, Belfast sink with mixer tap, tile splashback, integrated appliances (including dishwasher, oven/grill, induction hob, and overhead extractor fan), laminate flooring.
Landing - 6`1` x 8`4`
Bedroom 1 - 14`2` x 10`10` - carpet.
Bedroom 2 - 9`11` x 10`10` - carpet.
Bedroom 3 - 7`11` x 9`5` - carpet.
Storage - 3` x 3`5`
Bathroom - 5`11` x 5`9` - recently fitted with three piece white suite (shower over bath, patterned flooring.
Garage -21`10` x 10`2` - light and power.
-
*New EPC is pending - prospective buyers should see a significant improvement in the score since current owners have bought the property and made upgrades.*
Notice
Please note we have not tested any apparatus, fixtures, fittings, or services. Interested parties must undertake their own investigation into the working order of these items. All measurements are approximate and photographs provided for guidance only.






