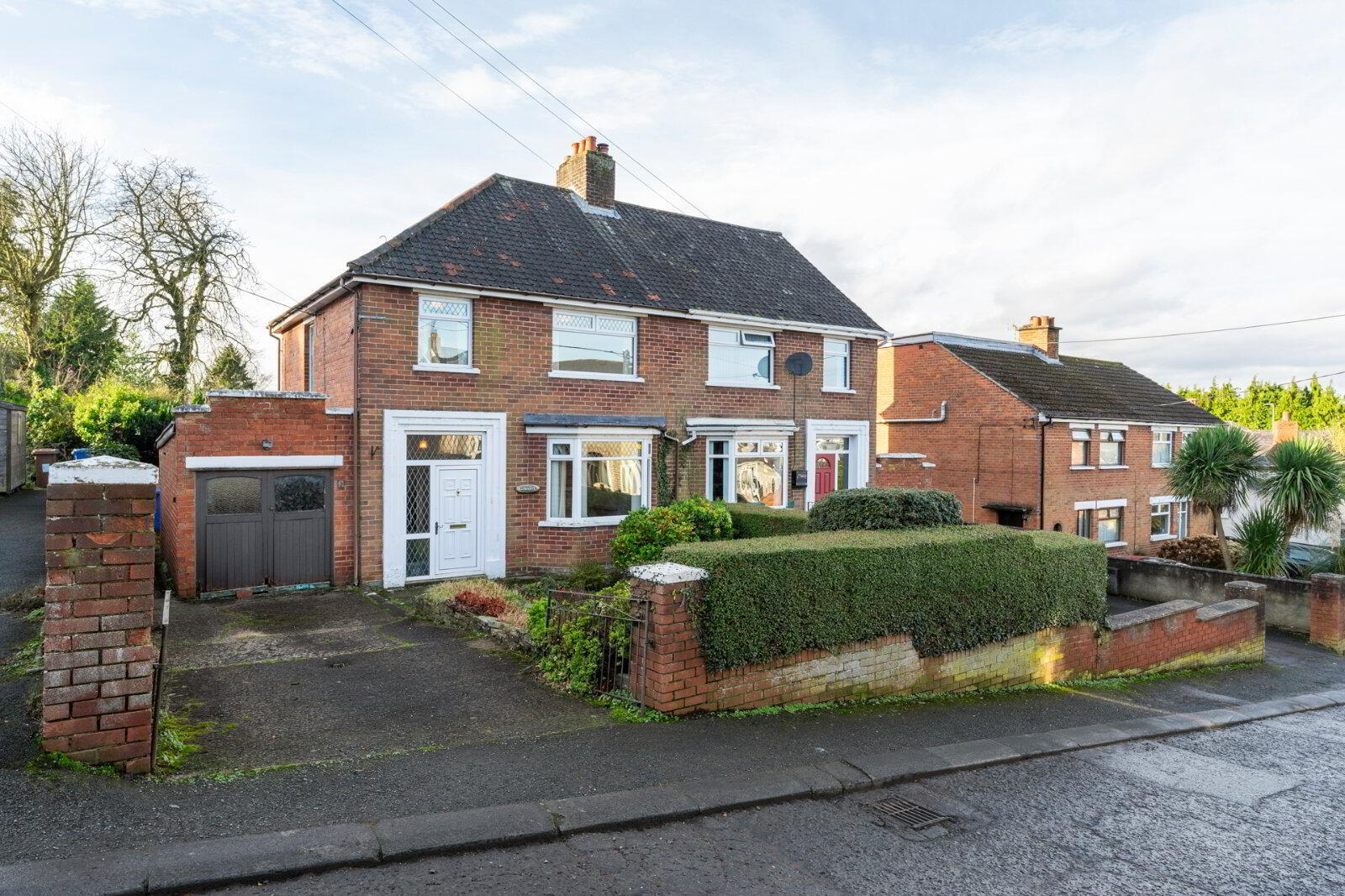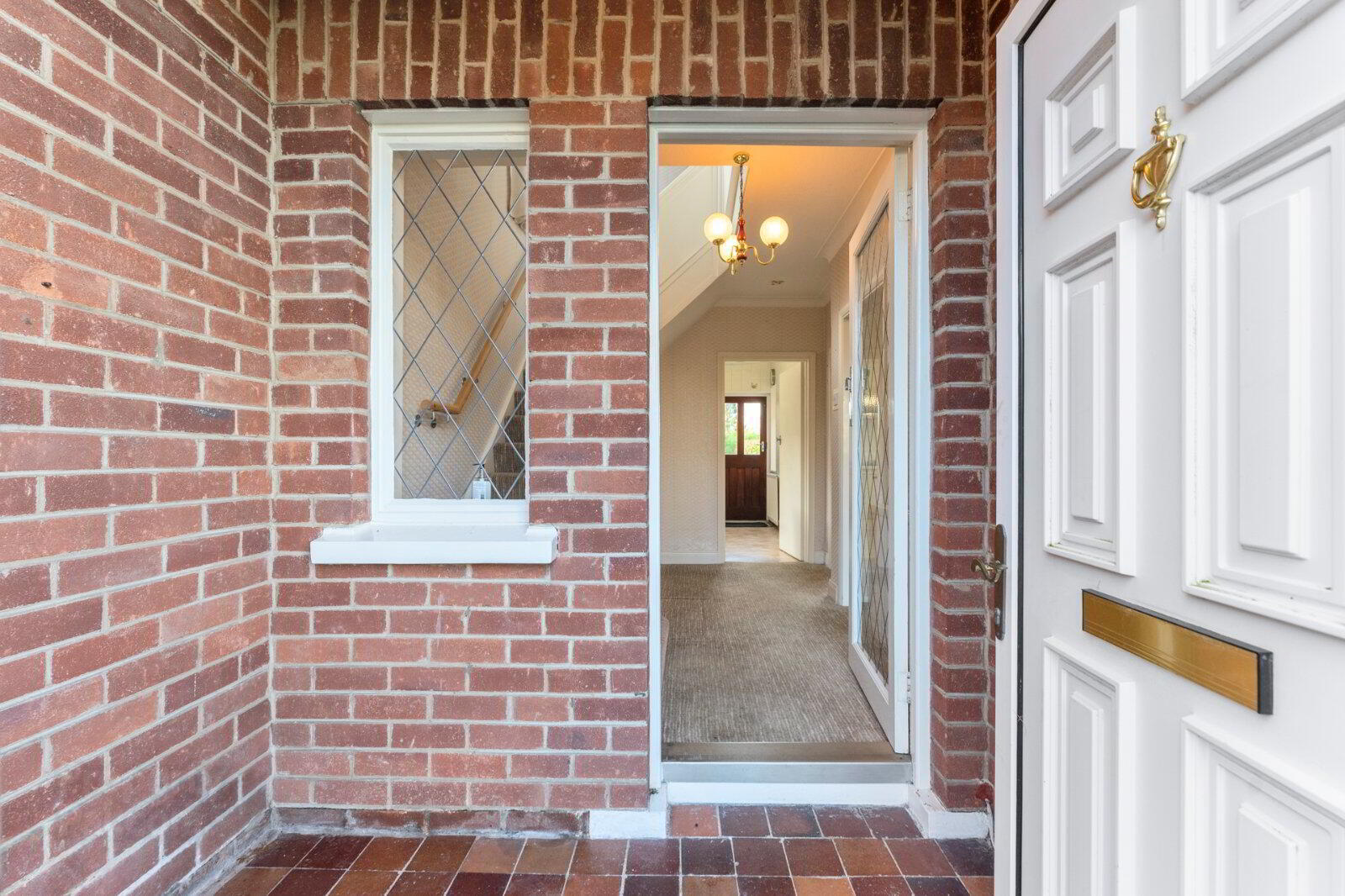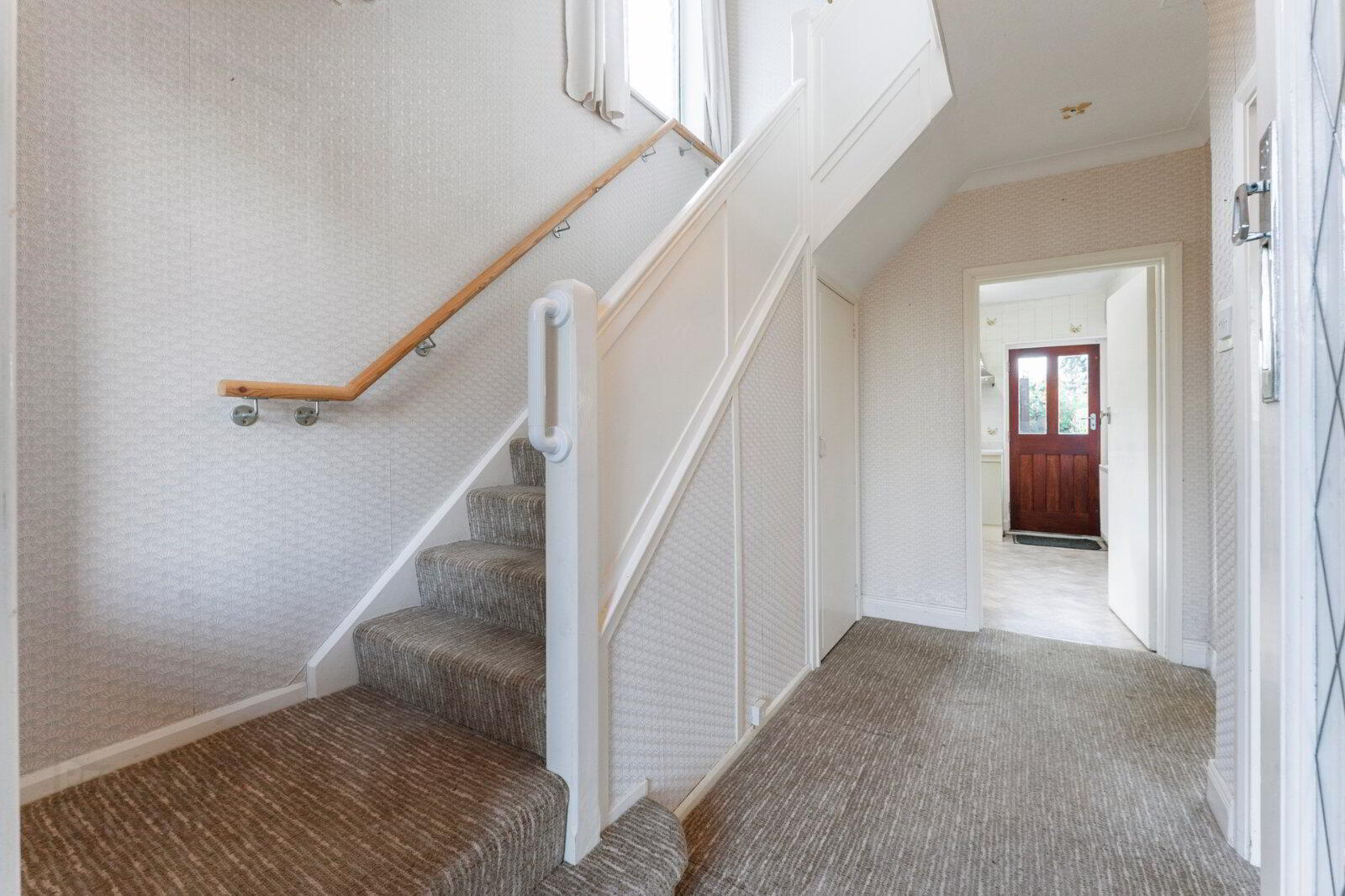


7 Rocky Road,
Knockbreda, Belfast, BT6 9QL
3 Bed Semi-detached House
Sale agreed
3 Bedrooms
2 Receptions
Property Overview
Status
Sale Agreed
Style
Semi-detached House
Bedrooms
3
Receptions
2
Property Features
Tenure
Not Provided
Energy Rating
Broadband
*³
Property Financials
Price
Last listed at Asking Price £225,000
Rates
£1,501.17 pa*¹
Property Engagement
Views Last 7 Days
67
Views Last 30 Days
879
Views All Time
10,805

Features
- Semi Detached Home
- Three good sized bedrooms
- Two Reception rooms
- Modern Kitchen/Dining
- Bathroom with separate WC
- Oil Fired Central Heating
- Double Glazed
- Driveway with parking
- Attached Garage
- Large Gardens to Rear
- Ground Floor
- uPVC front door and double glazed side panels.
- Entrance Porch
- Quarry tiled floor. Glass panelled door to Entrance Hall
- Cloakroom
- Living Room
- 4.4m x 3.58m Into bay (14'5" x 11'9")
tiled fireplace and hearth. - Family/Dining Room
- 3.66m x 3.35m (12'0" x 10'12")
- Kitchen
- 3.35m x 2.57m (10'12" x 8'5")
Range of high and low level units. 1.5 bowl stainless steel sink unit with mixer taps, partly tiled walls, cooker point and extractor fan. - First Floor
- Landing
Access to Roofspace. - Bedroom 1
- 3.68m x 3m (12'1" x 9'10")
Built in robes, rooftop views over city. - Bedroom 2
- 3.66m x 2.97m (12'0" x 9'9")
Built in robes. - Bedroom 3
- 2.54m x 2.46m (8'4" x 8'1")
Built in cupboard. - Bathroom
- Coloured suite comprising: Panelled bath with mixer taps and Triton electric shower, pedestal wash hand basin, partly tiled walls, access to hotpress.
- Separate WC
- Low flush WC.
- Outside
- Front garden in lawn, shrub beds and driveway. Enclosed garden to rear, patio area, garden in lawn, shrub beds.
- Brick Store
- Plumbed for washing machine.
- Attached Garage
- 5.38m x 2.57m (17'8" x 8'5")
Oil fired boiler, power and light.





