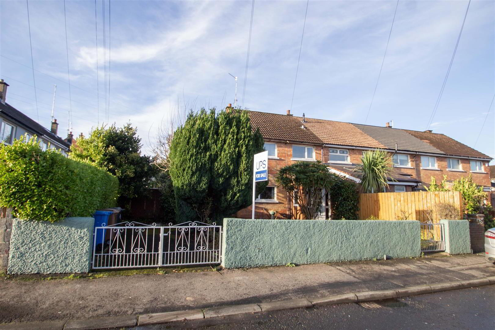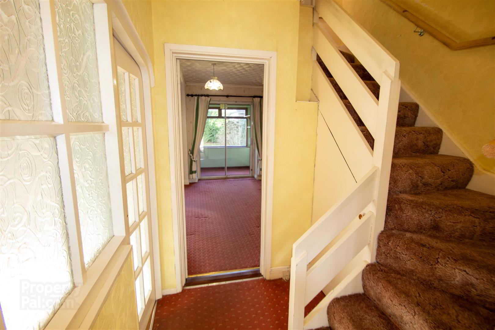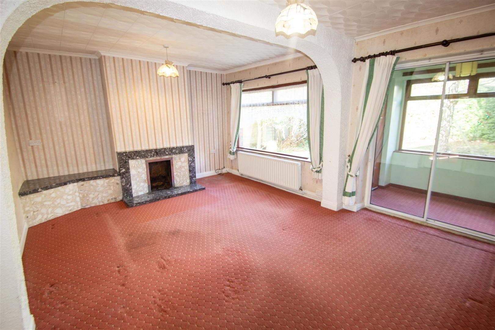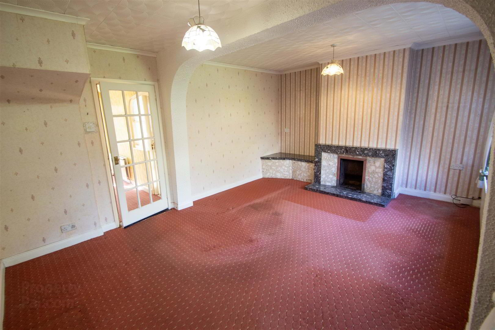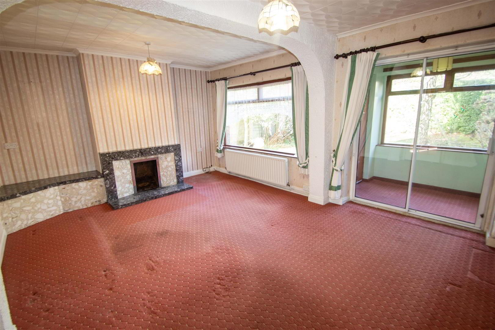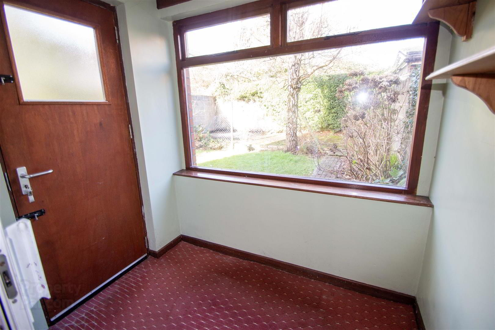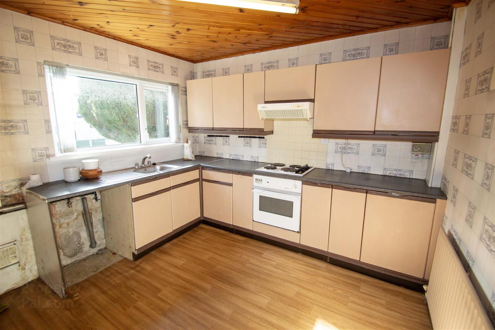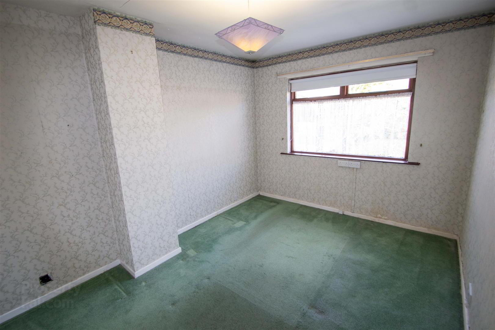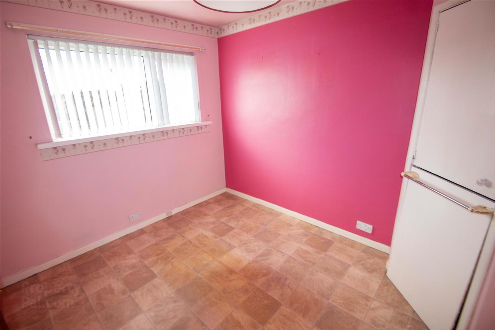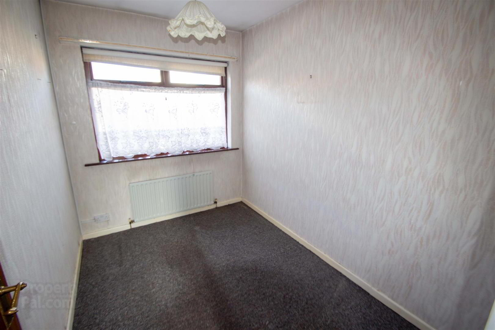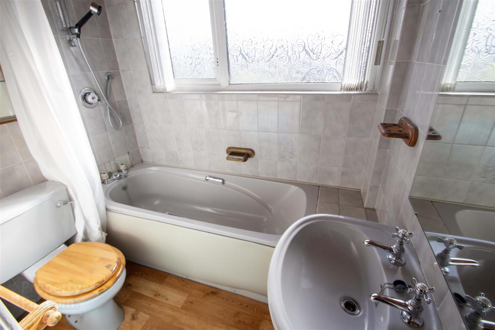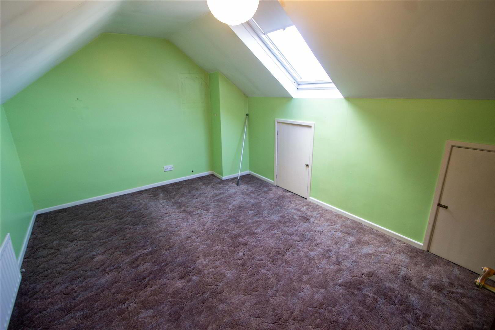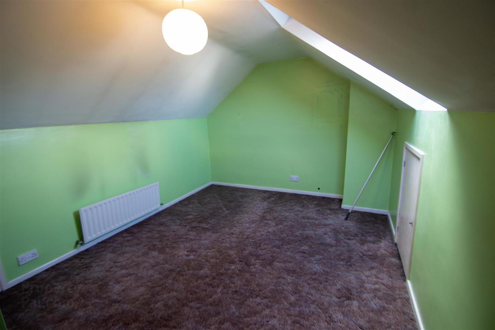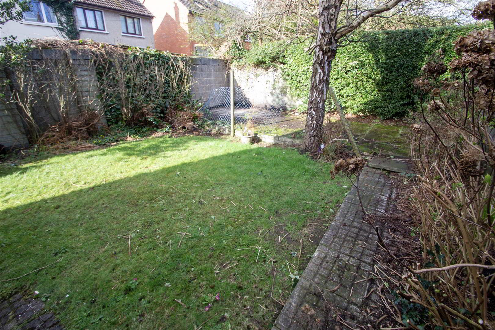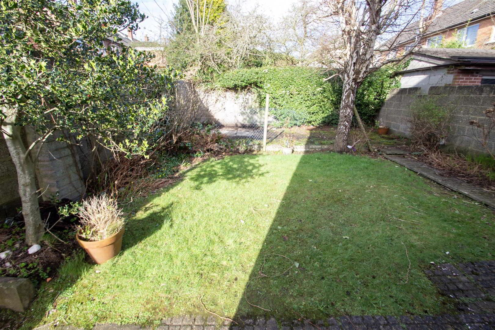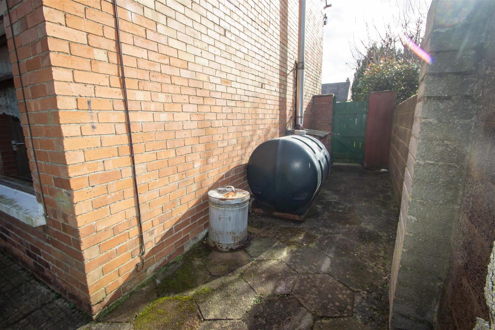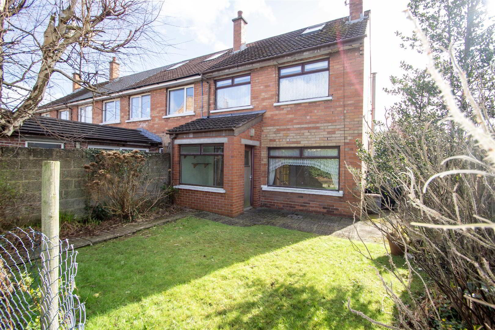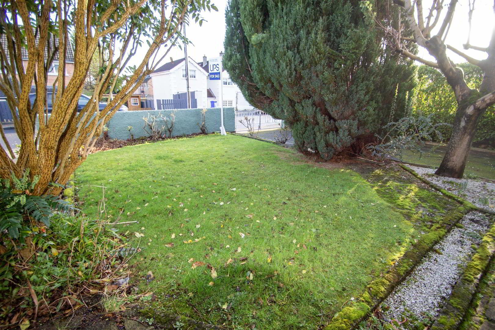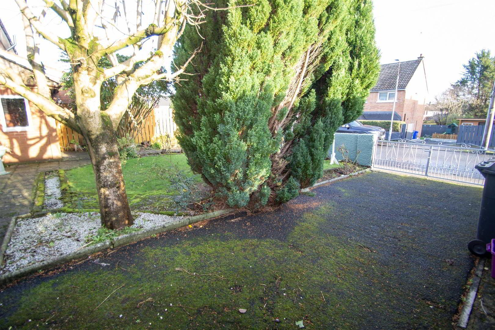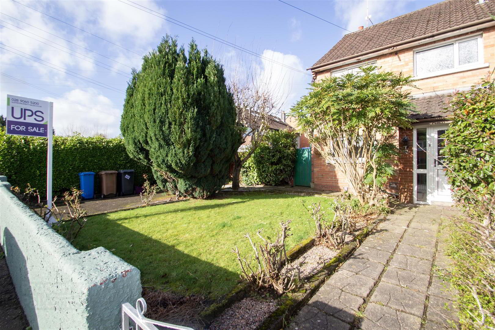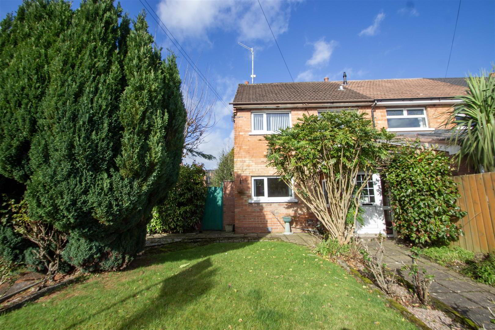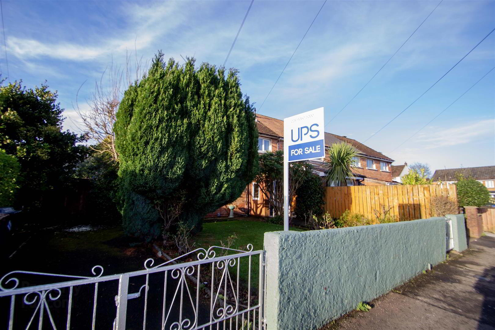7 Riverdale Park Avenue,
Finaghy Road North, Belfast, BT11 9DP
3 Bed End-terrace House
Sale agreed
3 Bedrooms
2 Bathrooms
1 Reception
Property Overview
Status
Sale Agreed
Style
End-terrace House
Bedrooms
3
Bathrooms
2
Receptions
1
Property Features
Tenure
Leasehold
Energy Rating
Broadband
*³
Property Financials
Price
Last listed at Offers Around £154,950
Rates
£1,103.20 pa*¹
Property Engagement
Views Last 7 Days
72
Views Last 30 Days
430
Views All Time
9,962
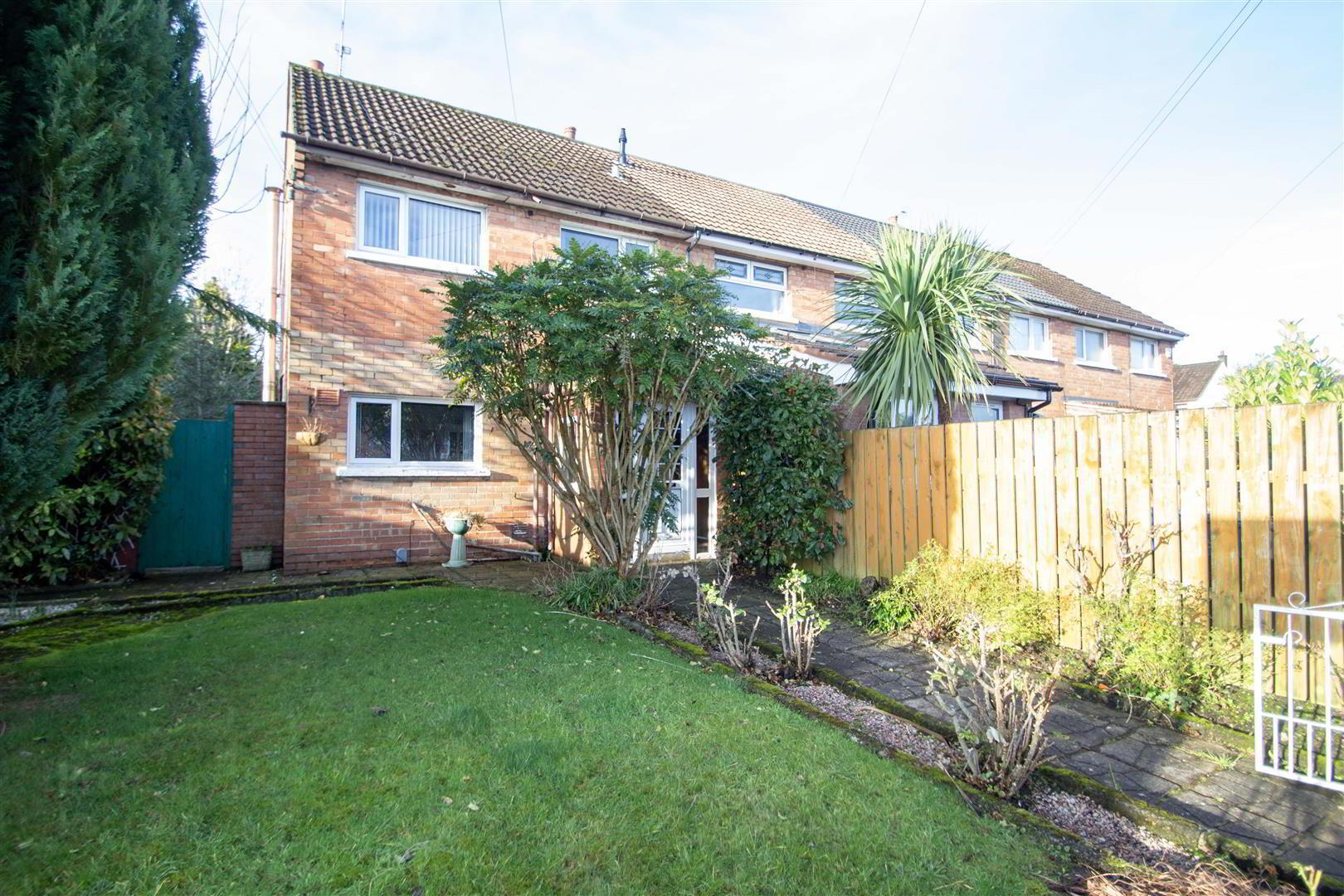
Features
- A comfortable, extended end town home that enjoys a mature south facing position.
- Three good bright, comfortable bedrooms.
- One generous reception room.
- Fitted kitchen / Dining area.
- Coloured bathroom suite.
- Developed, floored and sheeted roofspace / storage.
- Downstairs cloakroom / w.c.
- Double glazed windows / oil fired central heating system.
- Mature, private and well stocked gardens.
- Double gates to driveway / car parking.
A comfortable, extended end town house that enjoys a mature, south facing position. Within an easy walking distance of Finaghy Road North and all the convenience offered by this established residential area, the home offers: Three good, bright, comfortable bedrooms. One generous reception room / sliding doors to an extended rear porch. Fitted kitchen / dining area. Coloured bathroom suite. Developed, floored and sheeted roofspace / storage. Downstairs cloakroom / w.c. Double glazed windows / oil fired central heating system. Mature, private, well stocked gardens laid in lawns and planting. Double gates to driveway and car parking. A very unique opportunity to purchase a end-town house superbly placed within a short walk to Finaghy Road North and Andersonstown, where you will find an abundance of amenities as well as lots of schools and excellent transport links, to include the Glider service and Finaghy railway station, to name a few. Well worth a visit. Chain Free / Immediate possession.
- GROUND FLOOR
- OPEN ENTRANCE PORCH
- DOWNSTAIRS W.C
- Wash hand basin , low flush w.c.
- ENTRANCE HALL
- Storage understairs.
- LOUNGE 5.08m x 4.17m (16'8 x 13'8)
- Feature fireplace with inset and hearth, double glazed sliding patio doors to;
- EXTENDED REAR PORCH
- Garden access.
- FITTED KITCHEN / DINING AREA 3.20m x 2.97m (10'6 x 9'9)
- Range of high and low level units, formica work surfaces, single drainer stainless steel sink unit, tiling, 4 ring hob, underoven, overhead extractor hood, plumbed for washing machine.
- FIRST FLOOR
- BEDROOM 1 3.81m x 3.10m (12'6 x 10'2)
- BEDROOM 2 3.18m x 2.97m (10'5 x 9'9)
- Built-in cupboard, hotpress with copper cylinder and immersion heater.
- BEDROOM 3 3.20m x 2.21m (10'6 x 7'3)
- BATHROOM SUITE
- Panelled bath, pedestal wash hand basin, low flush w.c, tiling.
- DEVELOPED ROOFSPACE 4.14m x 3.15m (13'7 x 10'4)
- Floored and sheeted, velux window. Storage into eaves / light and power / Radiator.
- OUTSIDE
- Feature garden wall to front / double gates to driveway to front and side, extensive, mature site, well stocked gardens with mature planting and lawns, housed oil fired boiler / pvc tank to side.


