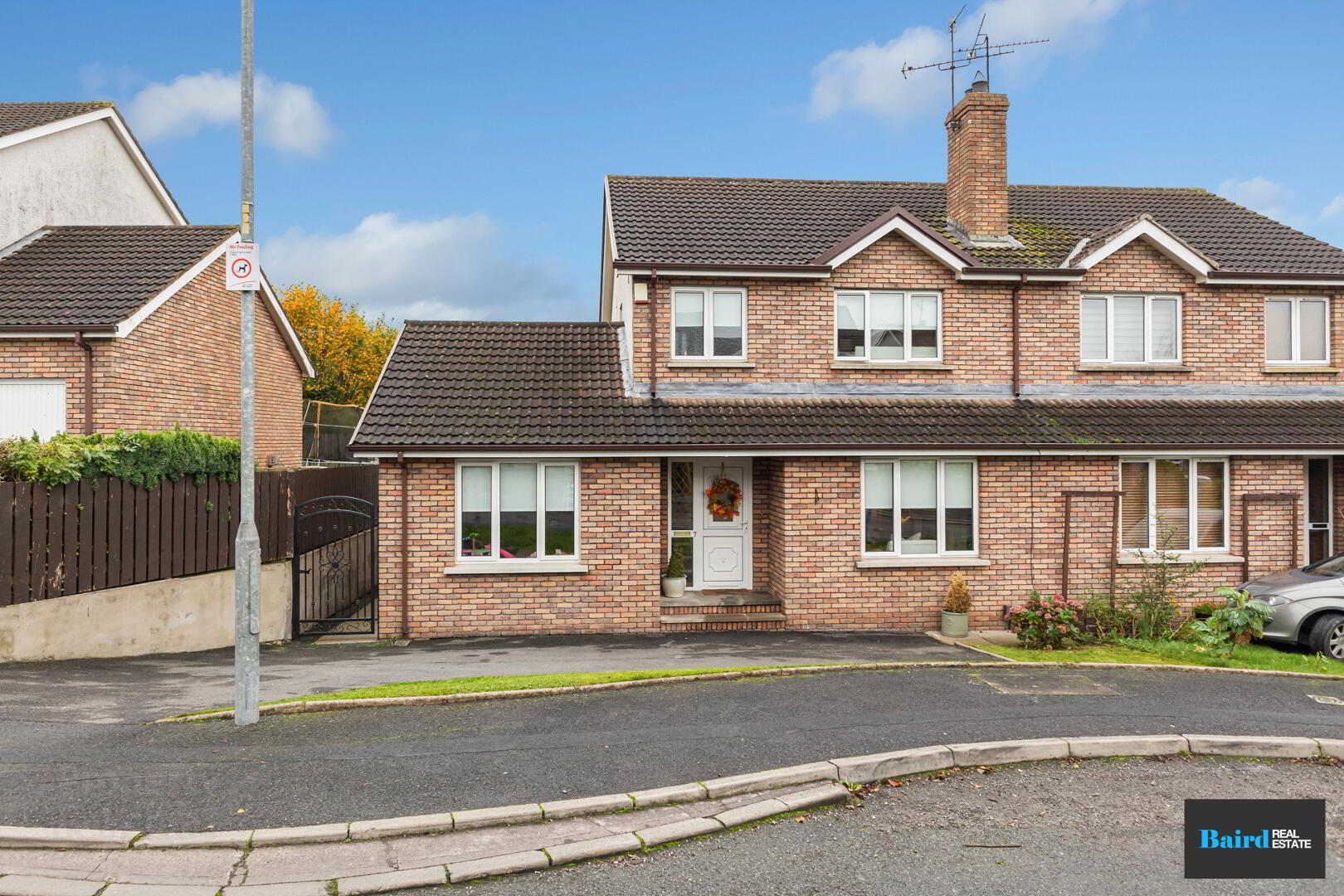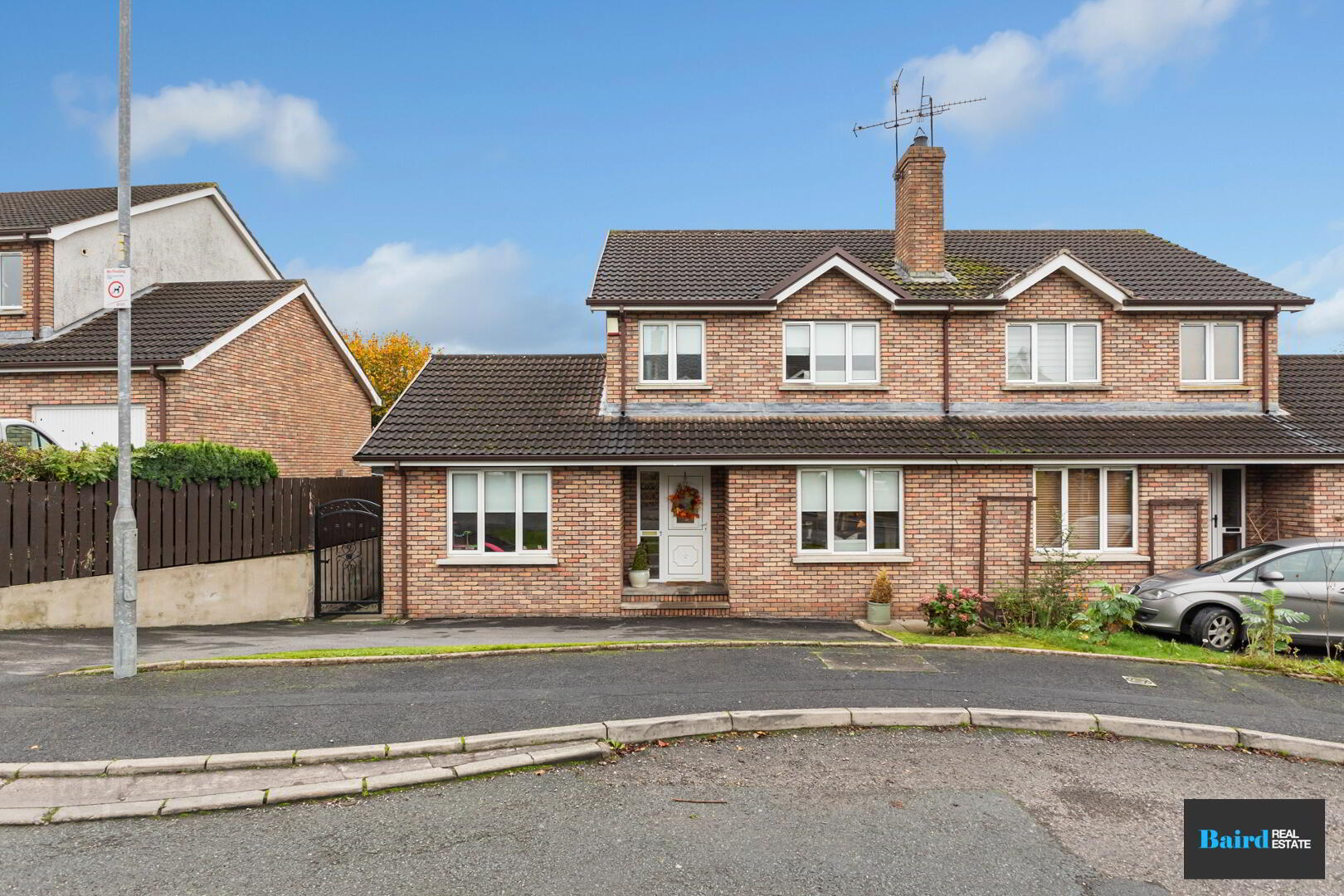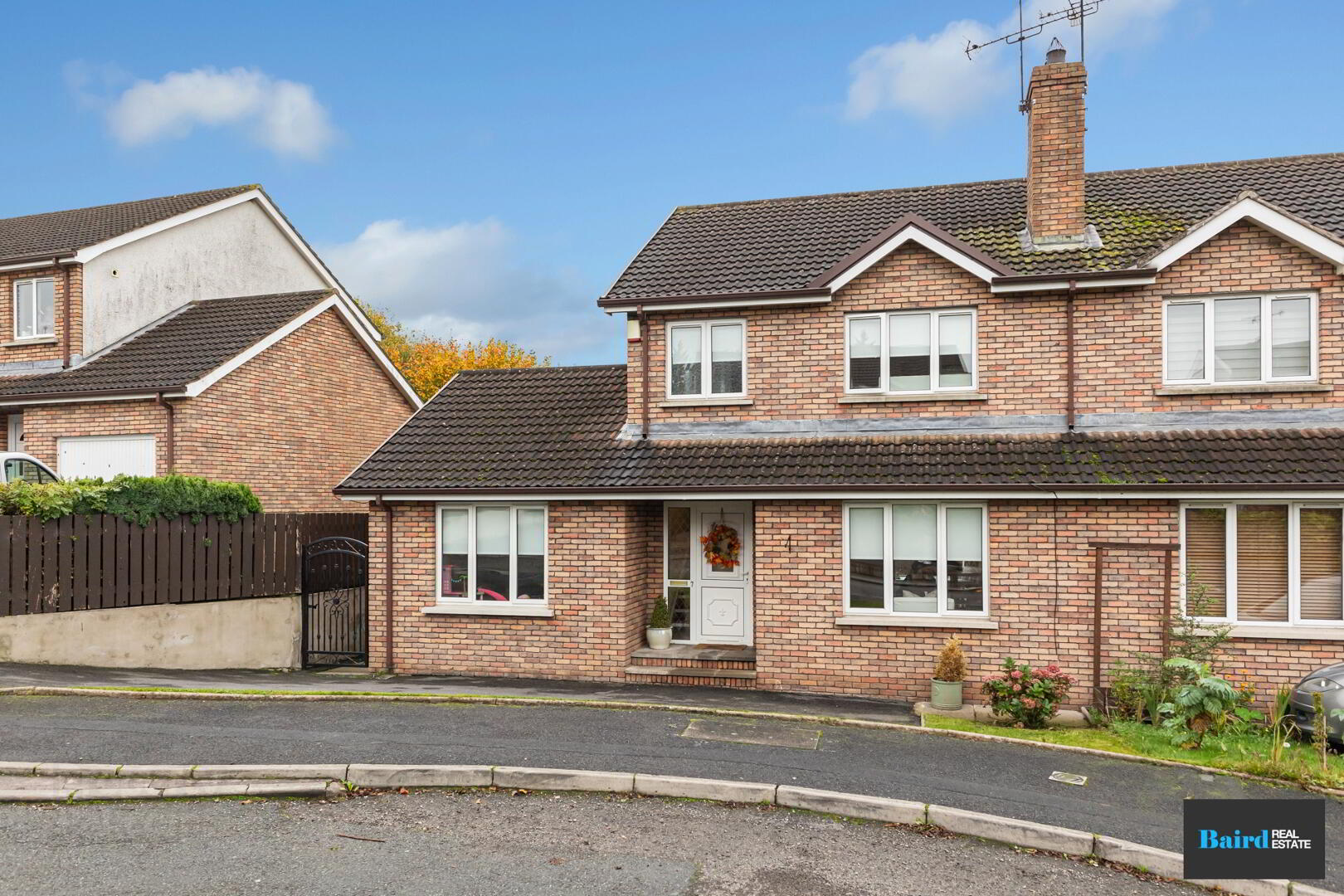


7 Ridgewood Avenue,
Moy, Dungannon, BT71 7TE
3 Bed Semi-detached House
Sale agreed
3 Bedrooms
2 Bathrooms
2 Receptions
Property Overview
Status
Sale Agreed
Style
Semi-detached House
Bedrooms
3
Bathrooms
2
Receptions
2
Property Features
Tenure
Freehold
Energy Rating
Heating
Oil
Broadband
*³
Property Financials
Price
Last listed at Offers Over £164,950
Rates
£1,173.25 pa*¹
Property Engagement
Views Last 7 Days
73
Views Last 30 Days
1,342
Views All Time
8,908

This is an excellent opportunity for first time buyers or young families to purchase a modern semi-detached home in the popular Ridgewood Avenue development in Moy village, a short walk from the local shops, schools and other local amenities. Internally the property benefits from good size living space, open plan kitchen dining room leading to a utility area and WC, as well as a second living room. The first floor enjoying three bedrooms and a family bathroom. The property is sure to gain strong interest, to arrange your viewing please contact Baird Real Estate on 02887880080 or [email protected]
Key Points:
- Three Bedroom semi detached home
- Two Reception Rooms
- Finished to a superb specification
- Bedroom with walk in wardrobe
- Off street driveway parking
- Attic which is floored
- Two Zone heating
- Patio area within enclosed rear garden
- Walking distance to Moy village centre, local schools and amenities
Accommodation Comprises:
Ground Floor:
Hallway: 3.68m x 1.96m
Tiled flooring, single panel radiator, power point.
Living Room: 3.53m x 4.65m
Solid wooden flooring, open fire with marble hearth and wood surround, double panel radiator, power point and TV point.
Kitchen / Dining: 4.17m x 5.67m
Tiled flooring, range of high and low level cupboards, Candy oven, grill and 4 ring Gas hob, tiled between units, integrated dishwasher, patio doors.
Utility Room: 2.40m x 1.76m
Tiled flooring, plumbed for washing machine and space for tumble dryer, PVC glaze door leading to rear garden.
W.C: 1.77m x 0.78M
Tiled flooring, low flush W.C and WHB on pedestal, extractor fan.
Reception Room: 3.27m x 4.69m
Solid wooden flooring, double panel radiator, front aspect window, power point and TV point.
First Floor
Bedroom 1: 2.76m x 3m
Laminate wooden flooring, single panel radiator, rear aspect window, power points.
Bedroom 2: 2 83m x 3.17m
Laminate wooden flooring, single panel radiator, rear aspect window, power points and TV point, walk in wardrobe.
Bedroom 3: 2.80m x 3.65m
Laminate wooden flooring, single panel radiator, power points and TV point.
Bathroom: 2.43m x 2.72m
Tiled flooring, fully tiled walls, low flush W.C and WHB on pedestal, white panel bath with mixer taps, Mira sport electric shower, PVC panel ceiling.
Attic space:
Floored
Exterior:
Tarmac Off street parking , garden laid in lawn, Garden boundary by fencing, Paved patio area, garden laid in lawn, outside water tap and outside lighting, garden shed.





