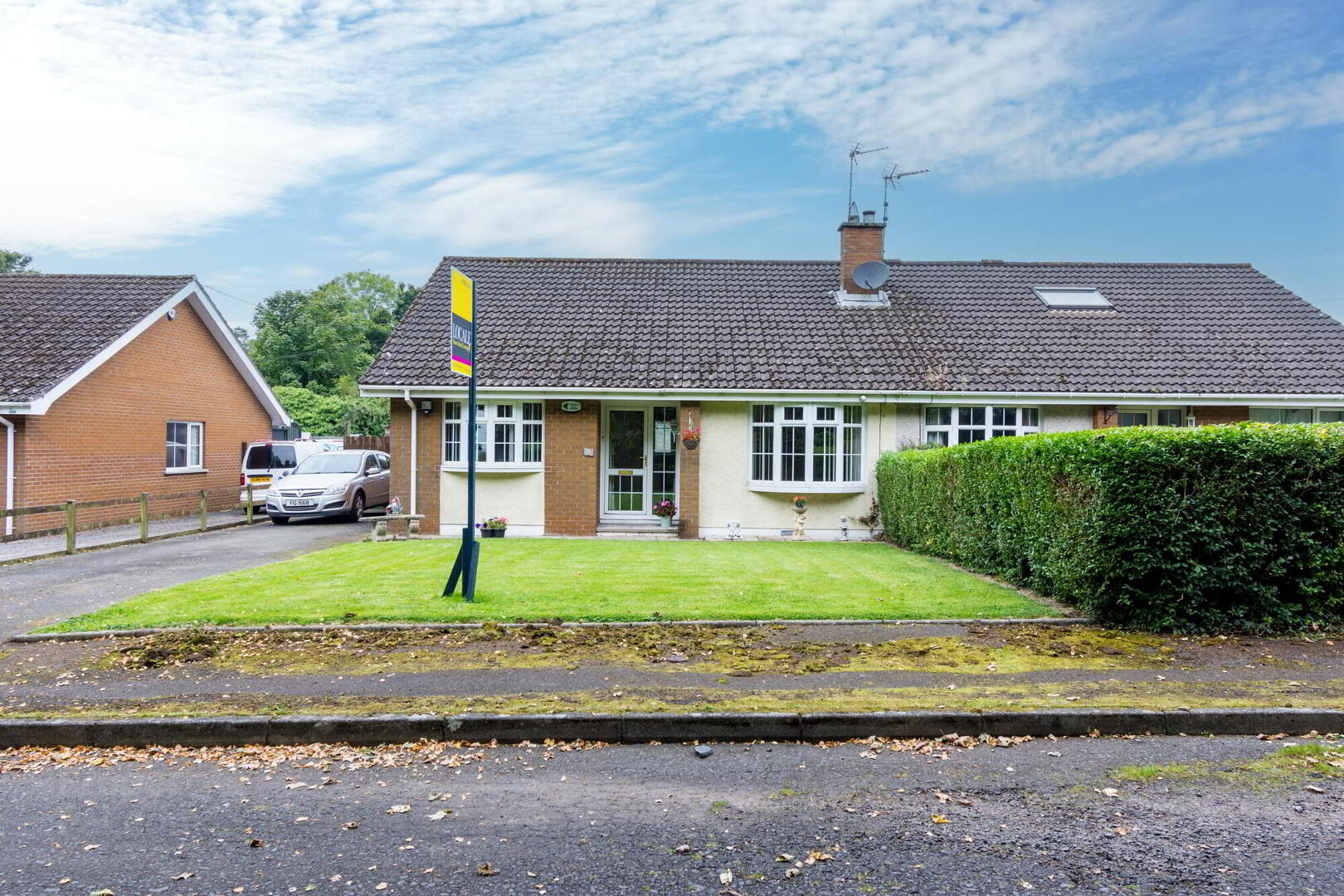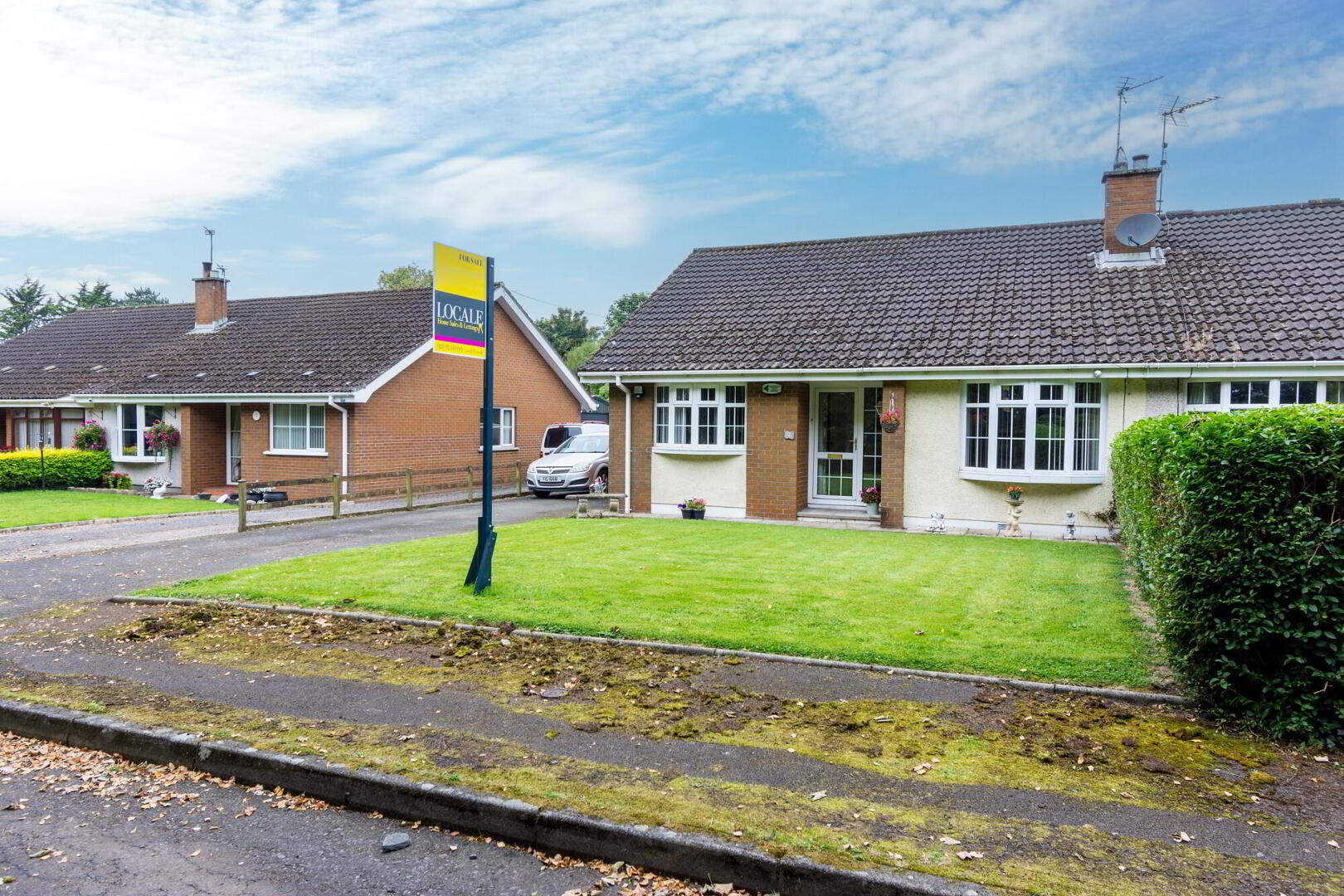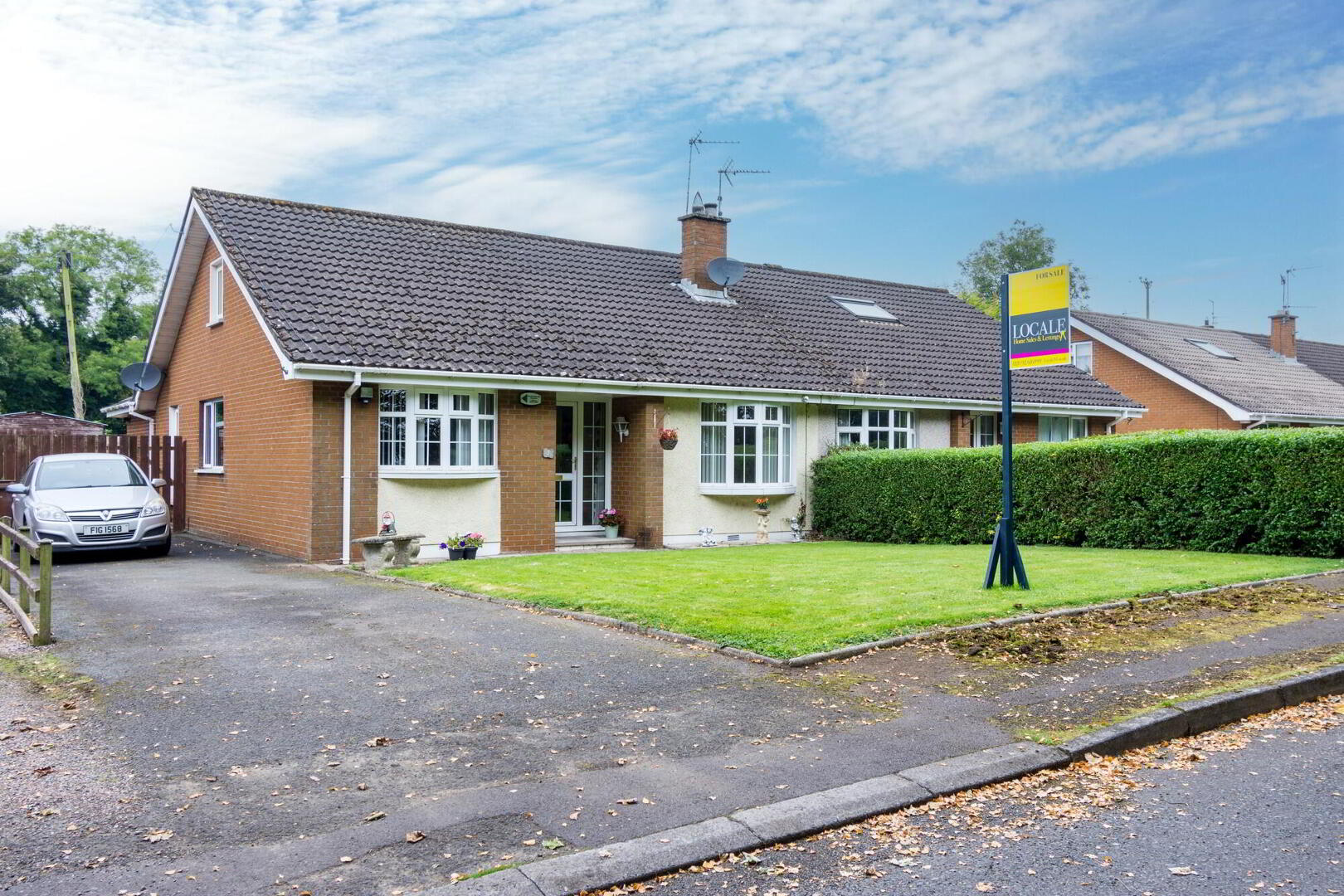


7 Portmore Avenue,
Ballinderry, Lisburn, BT28 2EW
2 Bed Semi-detached Bungalow
Sale agreed
2 Bedrooms
3 Receptions
Property Overview
Status
Sale Agreed
Style
Semi-detached Bungalow
Bedrooms
2
Receptions
3
Property Features
Tenure
Leasehold
Energy Rating
Heating
Oil
Broadband
*³
Property Financials
Price
Last listed at Offers Around £180,000
Rates
£783.00 pa*¹
Property Engagement
Views Last 7 Days
108
Views Last 30 Days
973
Views All Time
8,247

Features
- 3 Reception rooms, 2 bedrooms
- Shower room
- uPVC double glazed windows, White panel internal doors, Oil fired central heating, PVC fascia for easy maintenance
- Floored roofspace storage
A well-located semi-detached bungalow with sunroom and good gardens.
This is a very versatile home that will suit many purchasers from those downsizing to those starting off. It is well located especially for those who commute to work with both the A26 airport road and the M1 motorway just minutes away by car.
Accommodation comprises; entrance hall, living room, kitchen/ dining area, sunroom with dining area, shower room and 2 bedrooms.
Floored roofspace storage accessed via a folding ladder.
Driveway/ car-parking to the side.
Gardens to front and rear.
Viewing is highly recommended - Call Barbara, Julie or Andrew at Locale Home Sales & Lettings on 028 92616999 and let us arrange your appointment to view.
Internal
- Covered Entrance Porch
- Entrance Hall
- uPVC Double glazed entrance door and double glazed side panel. Wooden laminate flooring. Built in hot press.
- Living Room
- 3.2m x 4.8m (10' 6" x 15' 9")
Feature fireplace with cast iron inset and tiled hearth. Gas fire. PVC Double glazed bay window. Glass door. - Kitchen/Dining area
- 3.2m x 5.m (10' 6" x 16' 5")
Good range of ligh and low level units. 1 1/2 bowl stainless steel sink unit with mixer tap. Stainless steel extractor hood. Five ring gas hob. Built in oven. Integrated dish washer. Part tiled walls. - Living Room
- 2.8m x 3.2m (9' 2" x 10' 6")
Cast iron wood-burning stove. Wooden laminate flooring. uPVC Double glazed patio doors to garden. Archway to dining area; - Dining Area
- 2.8m x 2.7m (9' 2" x 8' 10")
Wooden laminate flooring. - Bedroom 1
- 3.m x 3.2m (9' 10" x 10' 6")
Good range of fitted bedroom furniture. Wooden laminate flooring. - Bedroom 2
- 3.2m x 3.7m (10' 6" x 12' 2")
Access to roof space via folding ladder. - Shower Room
- White coloured suite comprising; wet area with electric shower and shower screen (suitable for those who are older or disabled). Vanity unit with inset wash hand basin. Low flush W.C. Feature waterproof wall panelling. Part tiled walls.
Roofspace
- Roof Space
- Floored roof space with gable window, suitable for a conversion (subject to necessary approvals).
External
- Gardens
- Garden to front in lawn.
Tarmac driveway. Paved pathway.
Enclosed private rear garden in lawn. Paved pathway. Outside light. Oil tank. Oil fired boiler.
Wooden garden shed. Side fence and gate.






