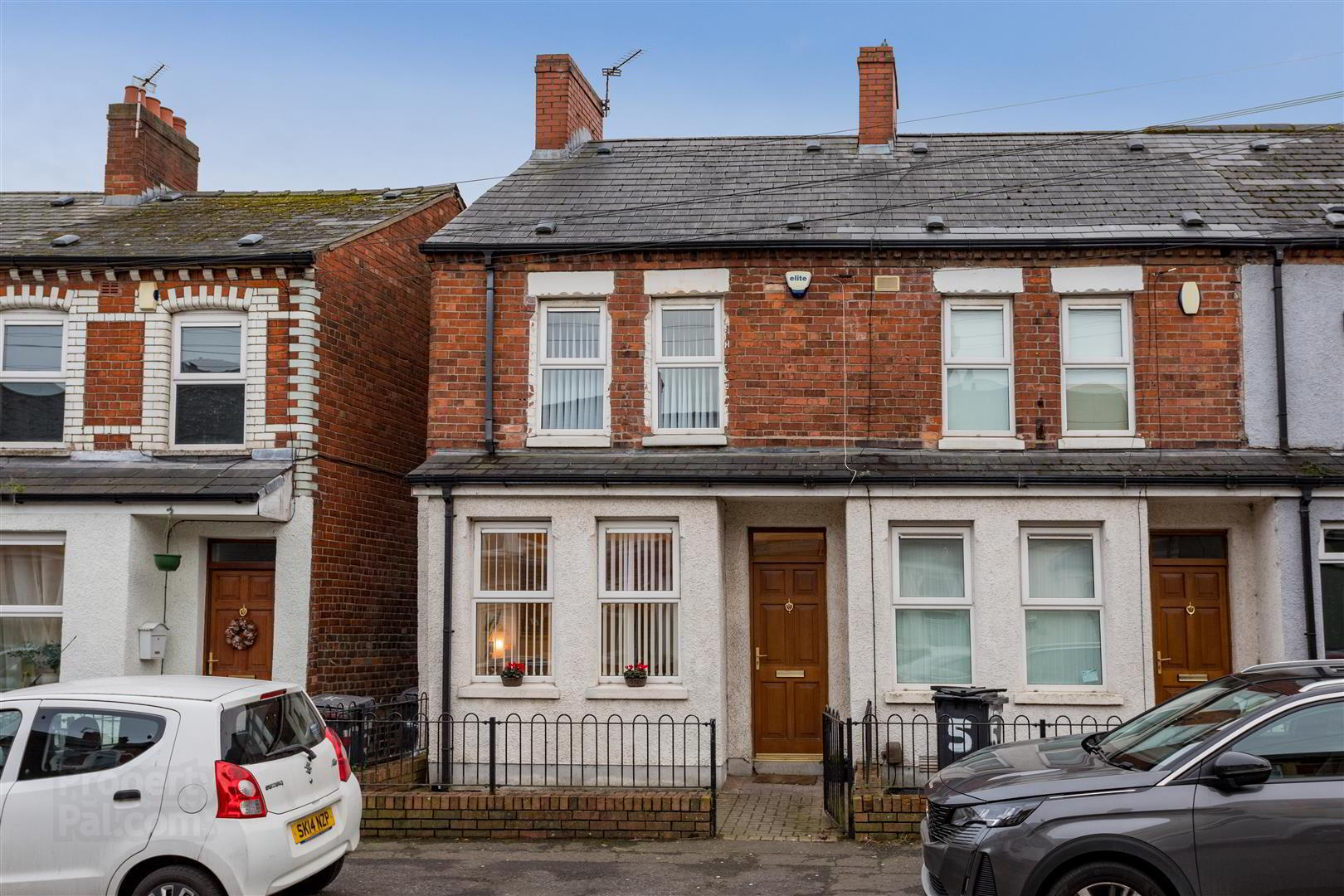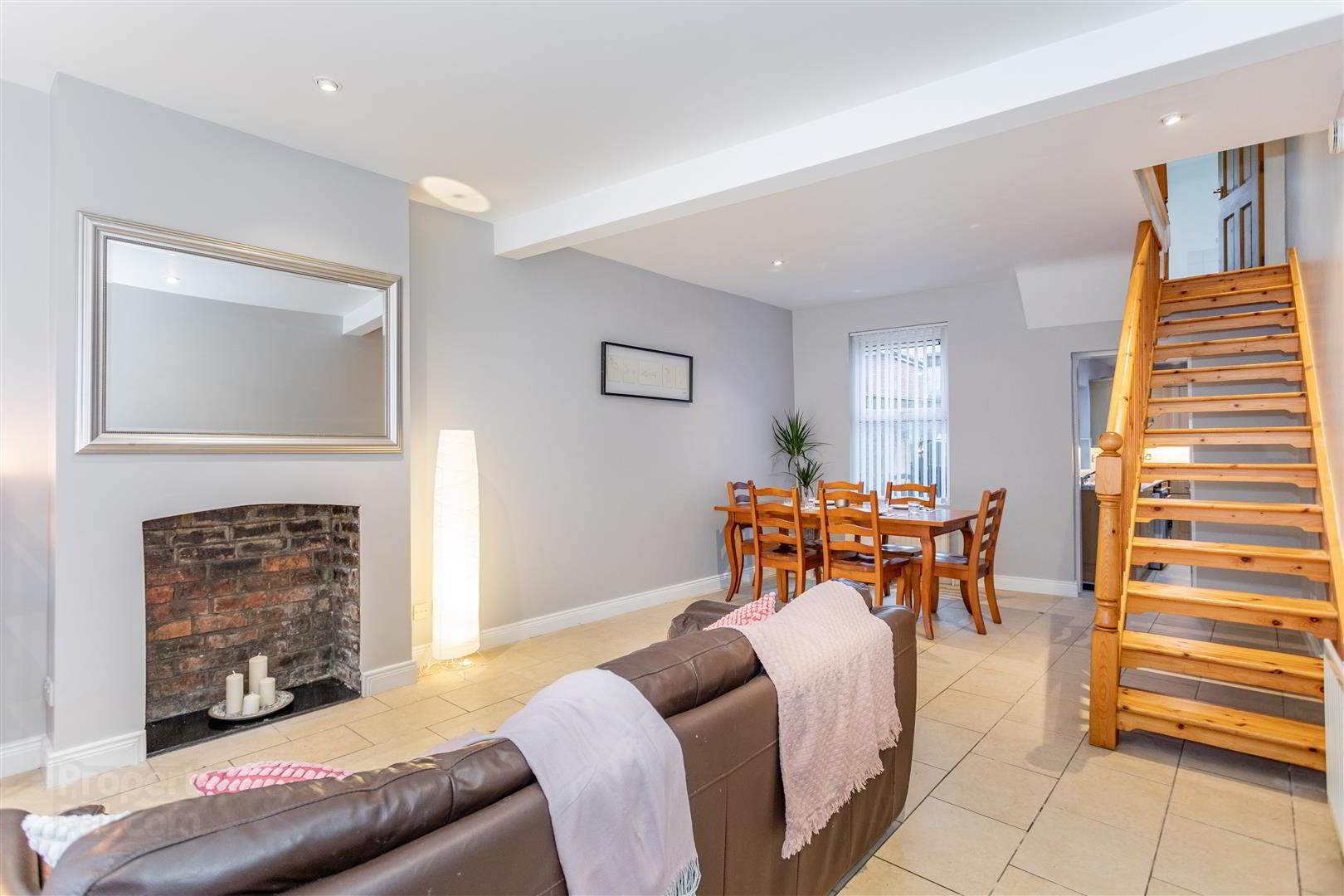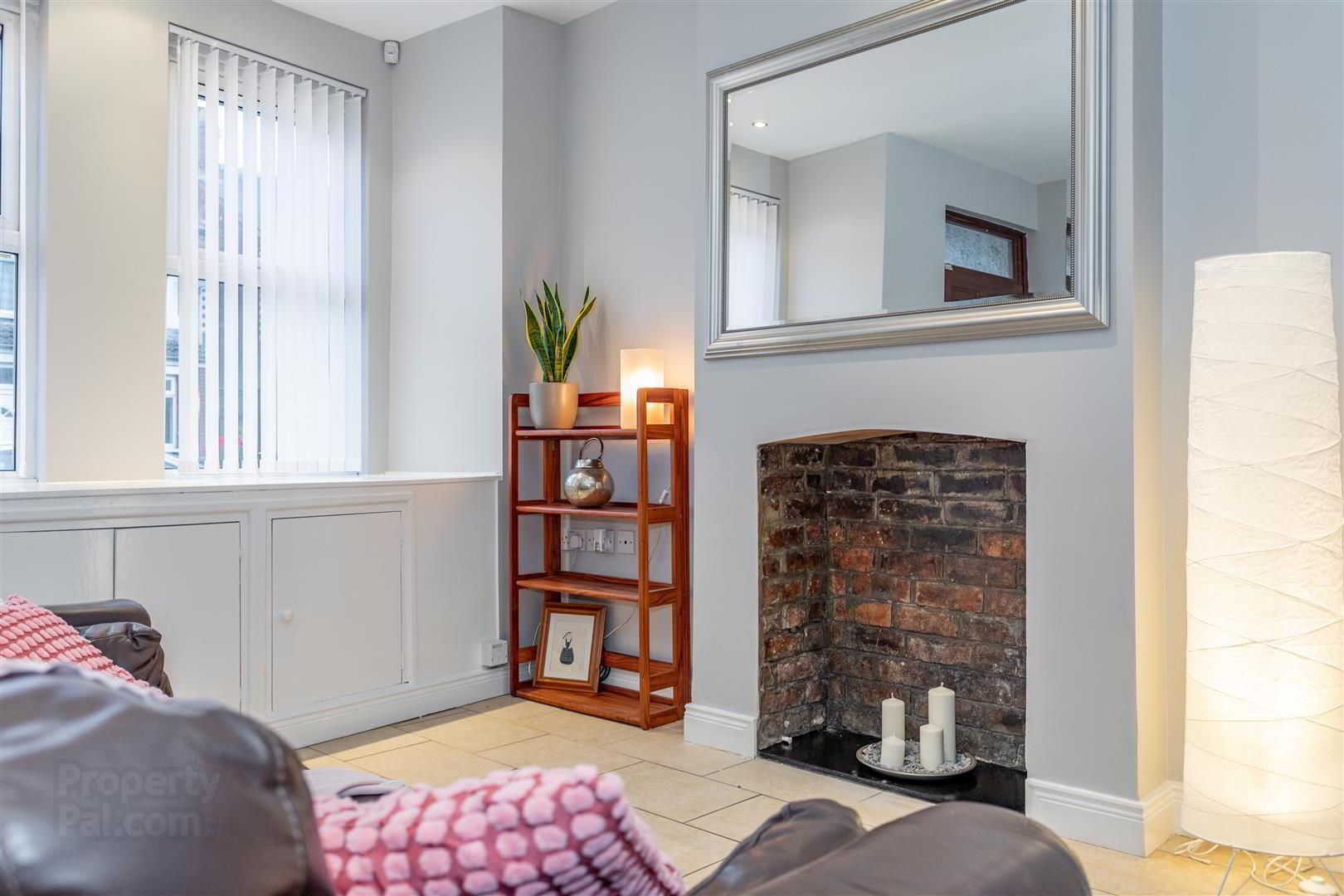


7 Portallo Street,
Belfast, BT6 9BE
2 Bed End-terrace House
Offers Around £125,000
2 Bedrooms
1 Bathroom
2 Receptions
Property Overview
Status
For Sale
Style
End-terrace House
Bedrooms
2
Bathrooms
1
Receptions
2
Property Features
Tenure
Leasehold
Energy Rating
Broadband
*³
Property Financials
Price
Offers Around £125,000
Stamp Duty
Rates
£773.33 pa*¹
Typical Mortgage
Property Engagement
Views All Time
2,174

Features
- OPEN VIEWING - Monday 9 December 1.30pm - 2.30pm - No Appointment Necessary
- Well Presented End Terrace Property Situated Within This Popular Residential Area
- Bright And Spacious Lounge With Dining Area
- Modern Fitted Kitchen
- Two Excellent Sized Bedrooms
- Bathroom Fitted With A Modern White Suite
- Oil Fired Central Heating And uPVC Double Glazing
- Enclosed Rear Yard And Storage Area With Light And Power
- Perfect For The First Time Buyer, Young Couple Or Investor
- Within Walking Distance Of Many Local Amenities, Schools And Public Transport
Fitted with oil fired central heating and uPVC double glazing, this beautiful home is ready to move straight into and will appeal to the first time buyer, young couple or an investor.
The ground floor boasts a bright and spacious open plan lounge with dining area and a modern fitted kitchen, whilst the first floor enjoys two excellent sized bedrooms and a bathroom, fitted with a modern white suite.
Outside, there is a small enclosed yard to the rear and a storage area with light and power.
The Castlereagh Road and Woodstock Road are both close by boasting a wealth of local boutiques, coffee shops, restaurants, and primary and nursery schools. An excellent road network and public transport service allows for a convenient commute into Belfast city centre and ease of access to the M1 and M2 motorway.
- Entrance
- Lounge 6.76m x 3.91m (22'2 x 12'10 )
- Beautiful red brick inglenook style fireplace; tiled floor; TV and telephone connection points; recessed spotlights; spacious dining area; built in storage cupboards.
- Kitchen 3.96m x 1.57m (13'0 x 5'2 )
- Good range of modern wood laminate high and low level cupboards and drawers incorporating single drainer stainless steel sink unit with mixer taps; integrated Indesit electric under oven with Indesit 4 ring ceramic hob; Candy extractor unit over; space and plumbing for washing machine; laminate worktops; tiled splashback; tiled floor; recessed spotlights; access to rear.
- First Floor / Landing
- Hotpress with insulated copper cylinder; access to roofspace (partially floored).
- Bedroom 1 4.01m x 3.10m (13'2 x 10'2 )
- Wood laminate floor; TV and telephone connection point.
- Bedroom 2 3.48m x 2.36m (11'5 x 7'9 )
- Wood laminate floor; TV and telephone connection point.
- Bathroom 3.51m x 1.52m (11'6 x 5'0 )
- Modern white comprising panelled bath with chrome taps; close coupled WC; wash hand basin with mono mixer taps and vanity unit under; separate shower cubicle with Mira sport electric shower and wall mounted telephone shower attachment; fitted sliding shower doors; part tiled walls; extractor fan.
- Outside
- Enclosed front gardens laid out in brick pavia.
Enclosed rear yard with storage area (light and power points); Warmflow oil fired boiler; PVC oil storage tank. - Tenure
- Leasehold
- Capital / Rateable Value
- £85,000. Rates Payable = £773.33 per annum (approx)





