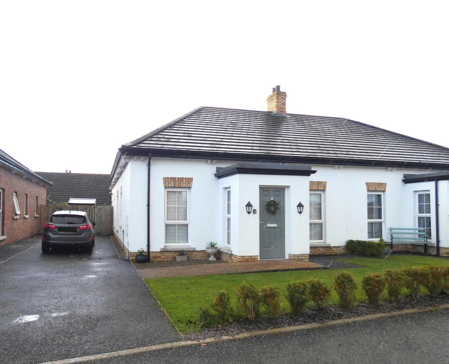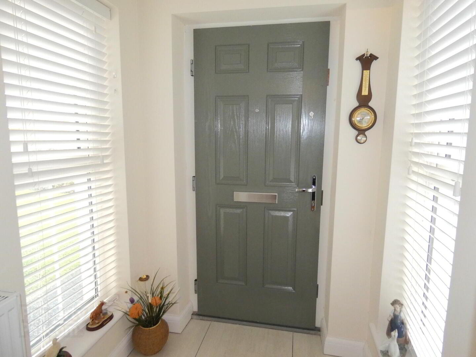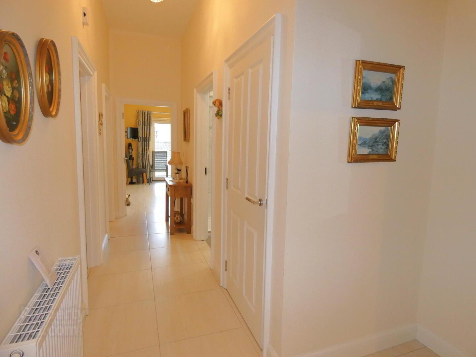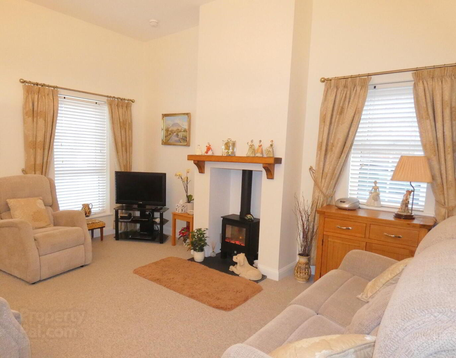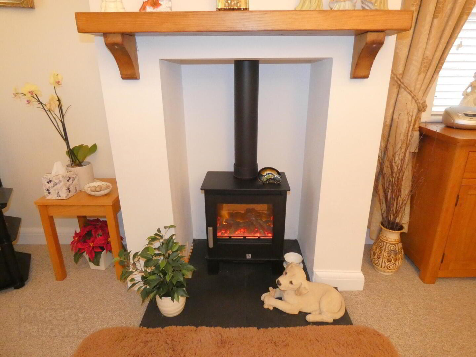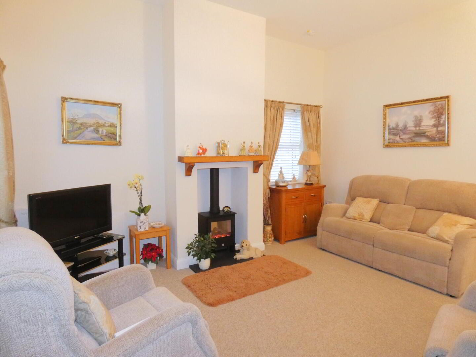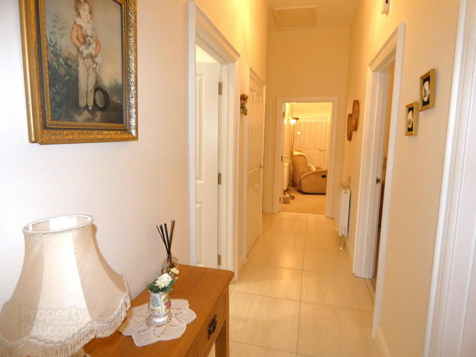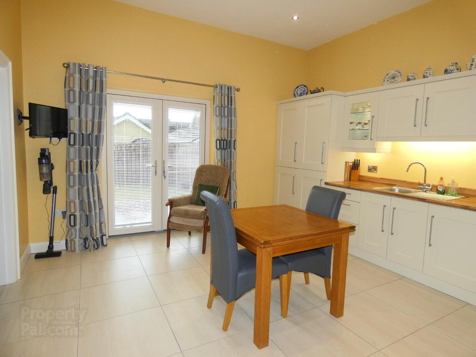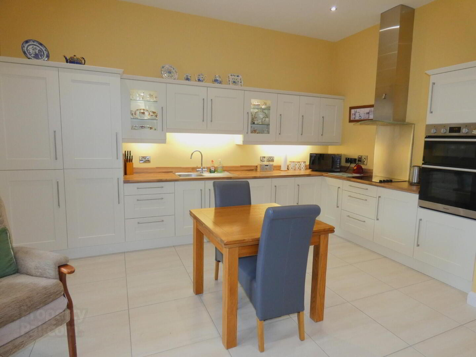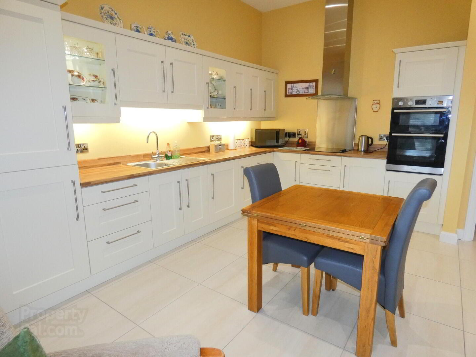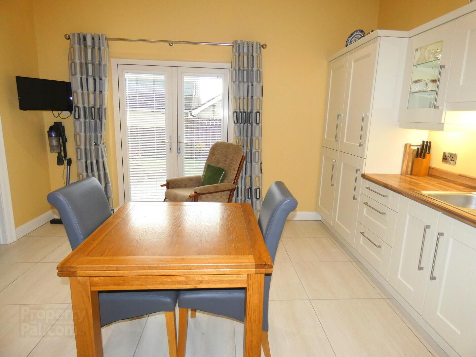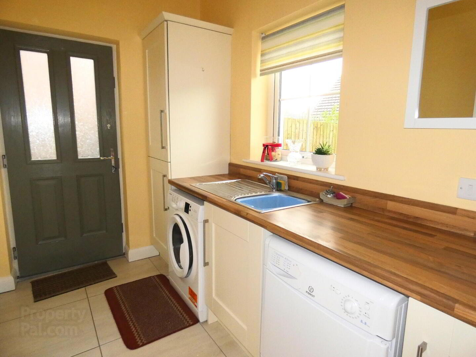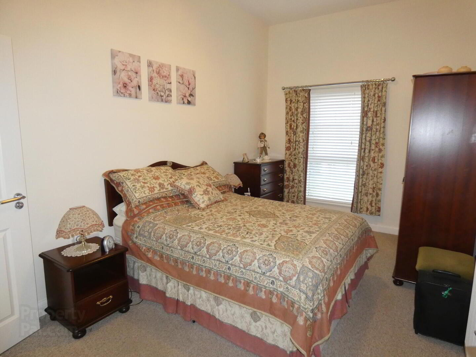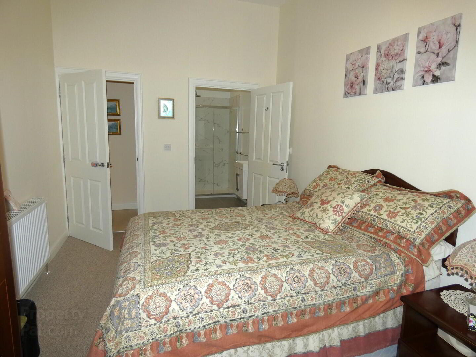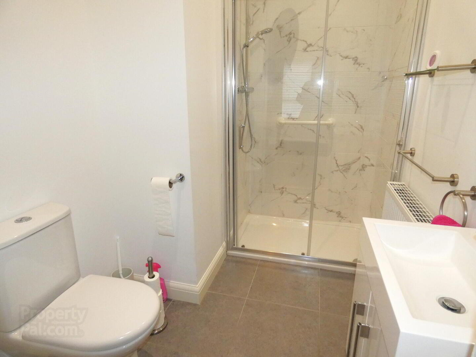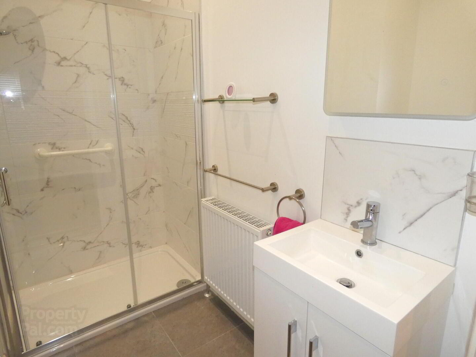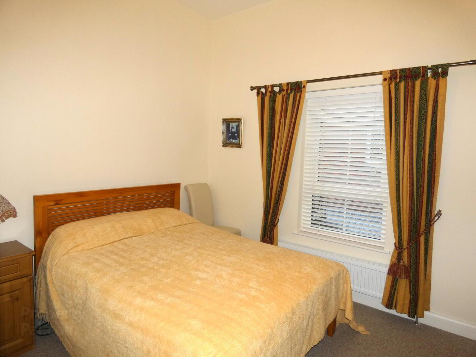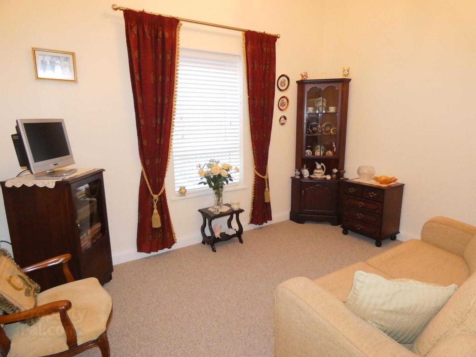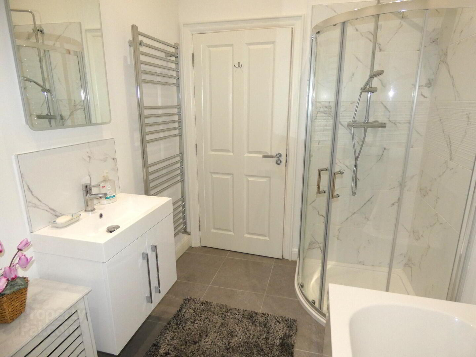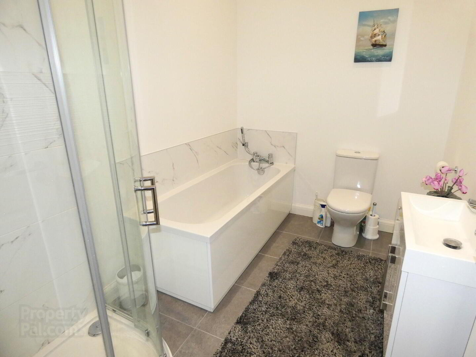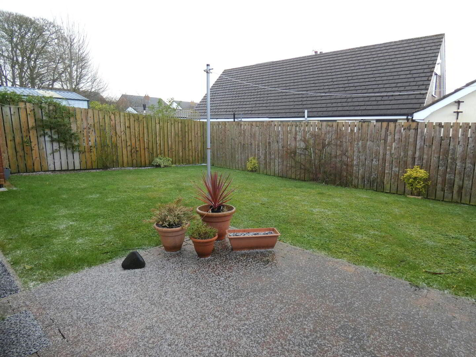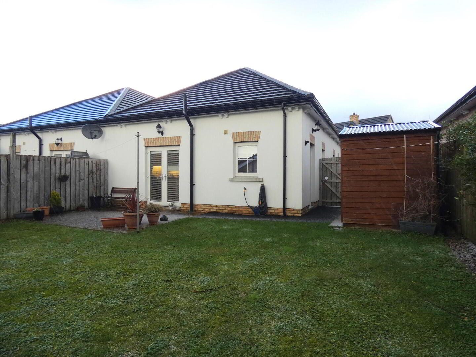7 Paddock Lane,
Ballymoney, BT53 7FG
A Spacious 3 Bedroom (1 ensuite), 1 ½ Reception Room Semi Detached Bungalow
Sale agreed
3 Bedrooms
1 Reception
Property Overview
Status
Sale Agreed
Style
Semi-detached Bungalow
Bedrooms
3
Receptions
1
Property Features
Tenure
Not Provided
Energy Rating
Broadband
*³
Property Financials
Price
Last listed at Offers Around £217,500
Rates
£1,023.00 pa*¹
Property Engagement
Views Last 7 Days
80
Views Last 30 Days
267
Views All Time
13,483
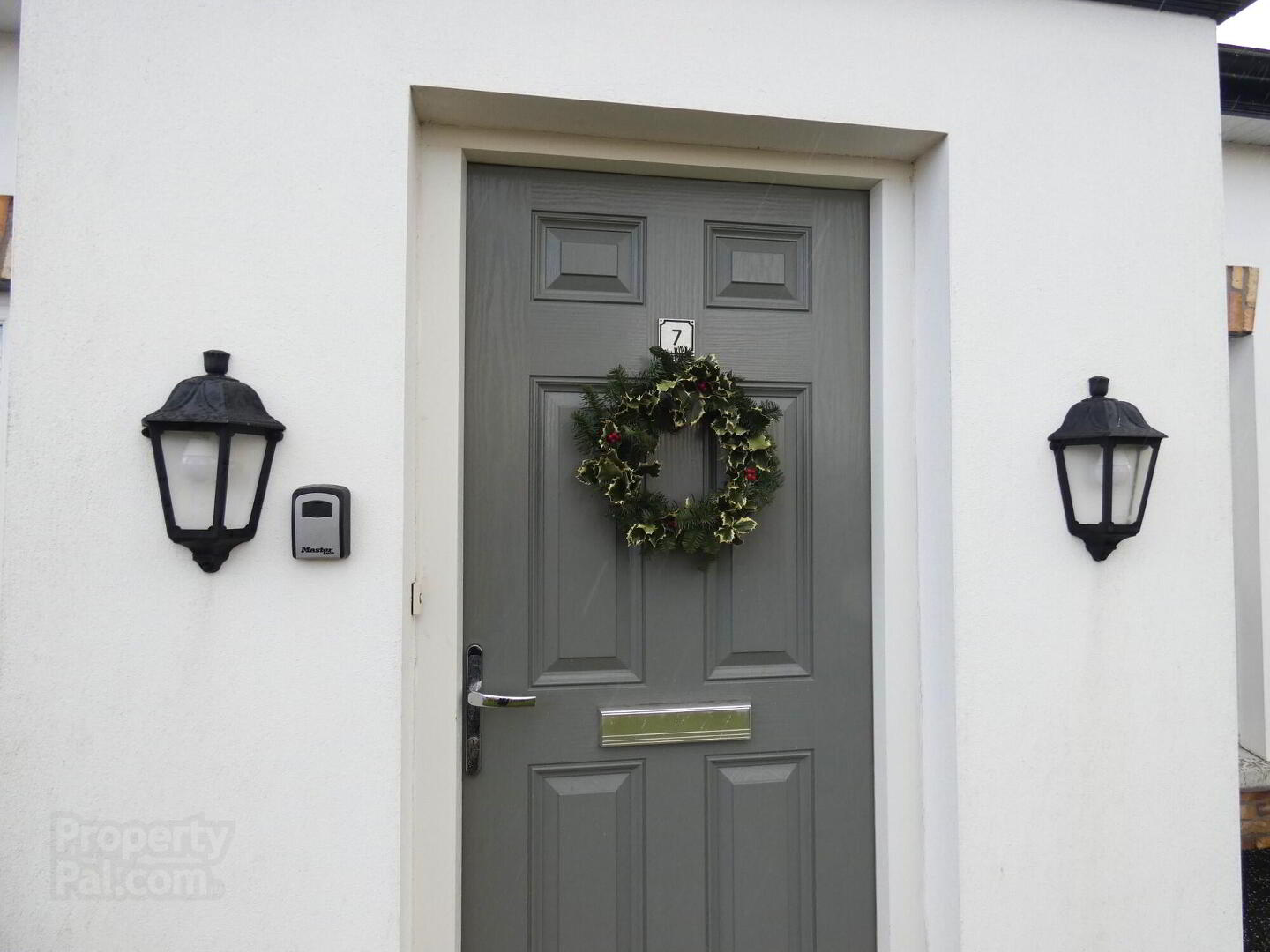
Features
- Gas heating.
- Upvc double glazed windows.
- Feature high ceilings.
- Spacious well proportioned 3 bedroom (1 ensuite), 1 ½ reception room accommodation.
- The property has been well maintained and is very well presented.
- Modern constructed bungalow with a high energy efficiency rating resulting in subsequent savings throughout the year.
- Conveniently located within walking distance to the town centre and its numerous amenities.
- Within easy access of the A26/Frosses road/Ballymoney bypass for commuting to Coleraine, Ballymena and further afield.
We are delighted to offer for sale this rare opportunity to purchase this spacious well proportioned 3 bedroom (1 ensuite), 1 ½ reception room semi detached bungalow with driveway in the well regarded and popular Paddock Lane development which is within walking distance of the town centre and its numerous amenities.
The property features high ceilings and has been finished to a high specification and in addition its modern construction has the additional benefit of having a high energy performance rating providing subsequent energy savings throughout the year.
Externally the property has upvc fascia and soffits, has a tarmac driveway and parking area and has gardens to both the front and rear of the property.
This property is sure to appeal to a wide range of prospective purchasers and we as selling agents highly recommend an early internal inspection to fully appreciate the quality, location and proportions of this super family bungalow.
Management company fee approx - £170.00 for the year.
Viewing is strictly by appointment only.
- Front Porch
- Tiled floor, double aspect windows.
- Lounge
- 4.52m x 4.11m (14'10 x 13'6)
Attractive fireplace with slate hearth, wooden mantle, electric fire, T.V Point, wired for broadband, double aspect windows. - Central Hallway
- Tiled floor.
- Walk in airing cupboard
- With light, shelving, radiator, tiled floor.
- Kitchen/Dinette
- 4.75m x 4.17m (15'7 x 13'8)
With an attractive range of eye and low level units including Indest electric ceramic hob, Hotpoint electric double oven including grill, stainless steel extractor fan, Blanco stainless steel sink unit, integrated fridge freezer, larder cupboards, lighted glass display units, ceiling downlights, tiled floor, T.V point, french doors to rear garden/patio area. - Utility Room
- 2.79m x 1.83m (9'2 x 6'0)
With storage cupboards, Blanco stainless steel sink unit, plumbed for an automatic washing machine, space for tumble dryer, tiled floor, extractor fan, gas boiler. - Master Bedroom
- 4.52m x 2.84m (14'10 x 9'4)
T.V. point, Ensuite: thermostatic shower with rainfall type shower head, telephone hand shower, tiled cubicle, w.c, wash hand basin with storage cupboards below and touch control lighted mirror above, tiled floor, extractor fan, ceiling downlights. - Bedroom 2
- 3.66m x 2.79m (12'0 x 9'2)
- Bedroom 3
- 3.66m x 2.82m (12'0 x 9'3)
T.V. point. - Bathroom and W.C. combined
- 2.84m x 2.01m (9'4 x 6'7)
With fitted suite including bath with telephone hand shower, tiled around bath, w.c, wash hand basin with storage cupboards below, tiled splashback and touch control lighted mirror above, heated towel rail, thermostatic shower with rainfall type shower head and telephone hand shower, tiled cubicle, tiled floor, ceiling downlights, extractor fan, ceiling light well. - EXTERIOR FEATURES
- Upvc fascia and soffits.
- Tarmac driveway and parking area to side of property.
- Brick pavia pathway to front of property.
- Garden area in lawn to front of property with planted hedge.
- Brick pavia patio area to rear of property.
- Enclosed garden to rear of property with entrance gate.
- Outside tap to rear of property.
- Outside light to rear of property.
- Outside light to side of property.
Directions
Leave Ballymoney town centre along Queen street and continue through the mini roundabout onto Roeding Foot. Continue along and proceed through the next mini roundabout onto the Ballymena road. Take the second road on the left onto Paddock Lane and follow the bend to the left and the property is located along on the left hand side.

