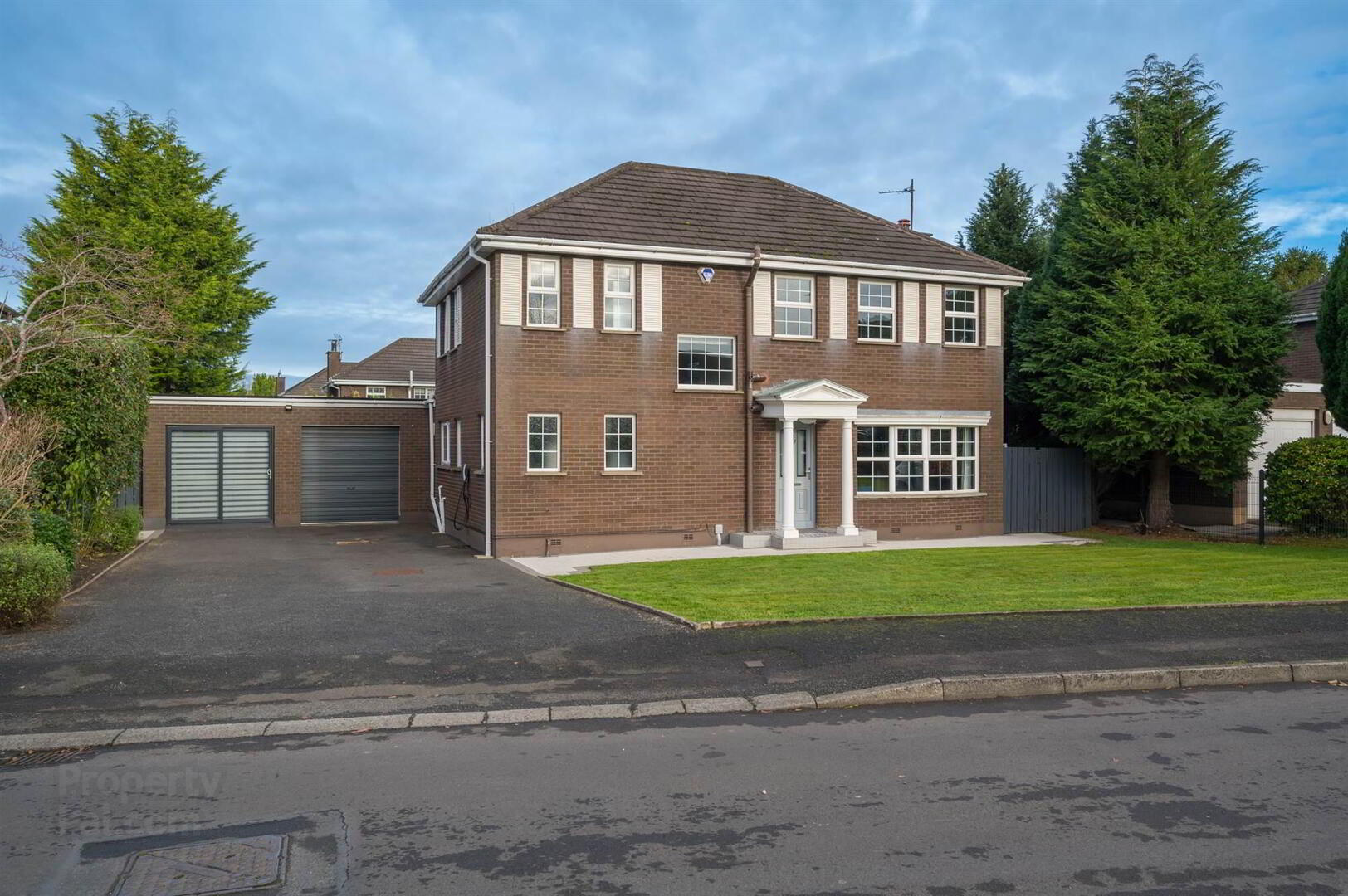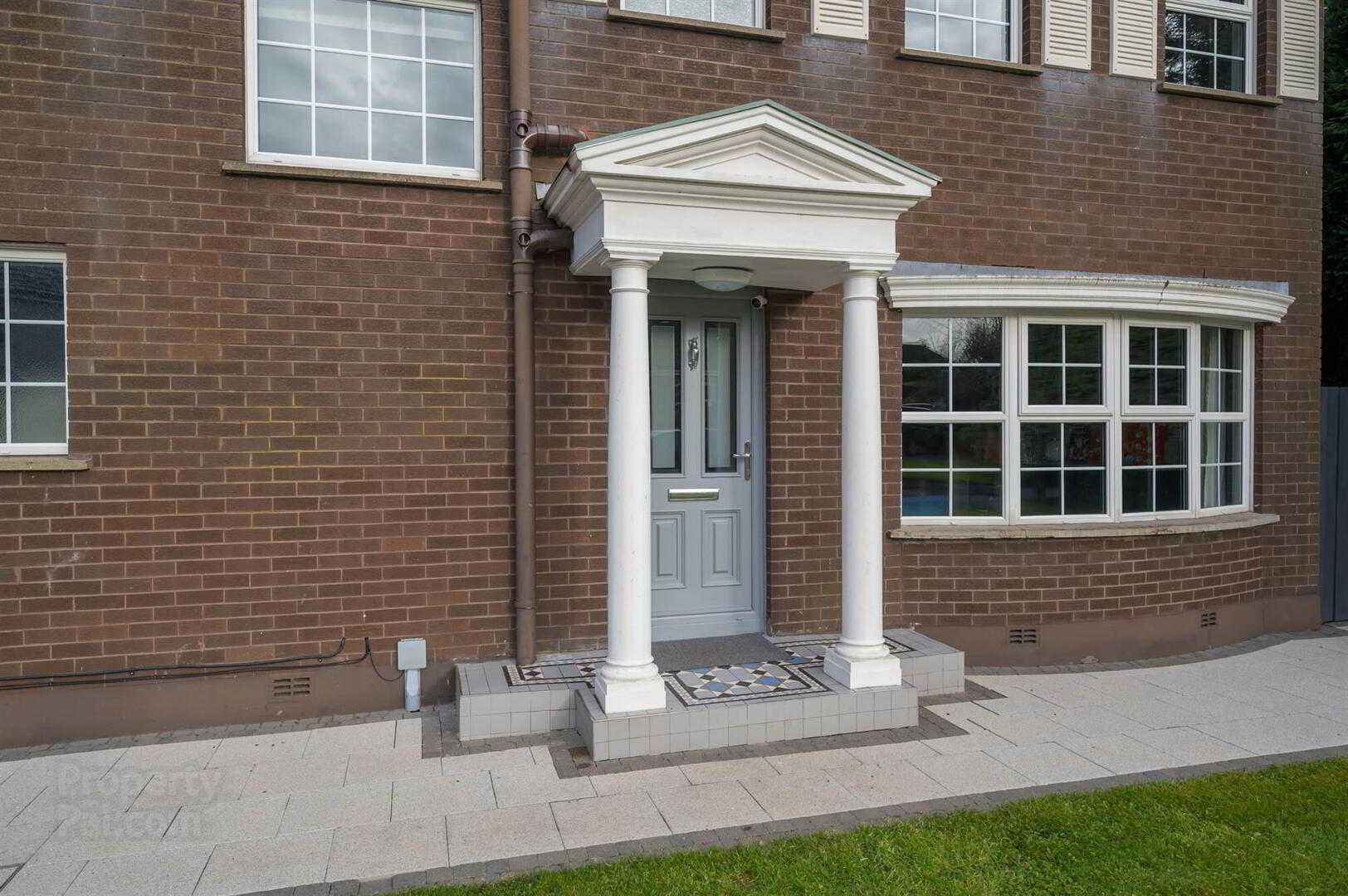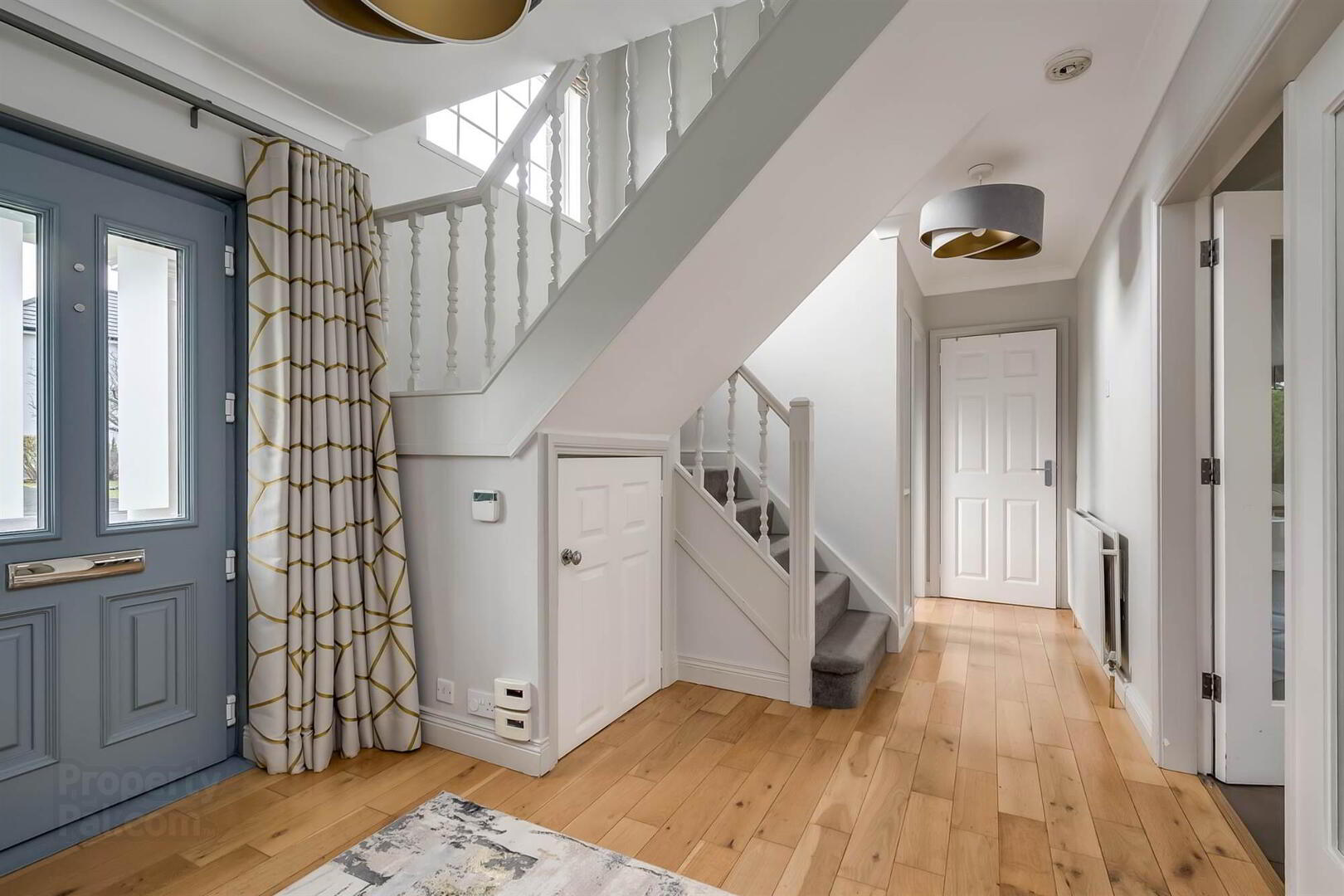


7 Olde Forge Manor,
Upper Malone, Belfast, BT10 0HY
4 Bed Detached House
Offers Over £625,000
4 Bedrooms
3 Receptions
Property Overview
Status
For Sale
Style
Detached House
Bedrooms
4
Receptions
3
Property Features
Tenure
Not Provided
Energy Rating
Heating
Oil
Broadband
*³
Property Financials
Price
Offers Over £625,000
Stamp Duty
Rates
£3,184.30 pa*¹
Typical Mortgage
Property Engagement
Views Last 7 Days
652
Views Last 30 Days
3,243
Views All Time
11,047

Features
- OPEN VIEWING SATURDAY 1ST FEBRUARY 11-12PM
- Extended detached property off Upper Malone Road
- Downstairs WC and built-in cloakroom cupboard
- Living room with fireplace
- Modern fully fitted kitchen with breakfast bar open to ample dining and living area with access to rear garden
- Home office/Sitting room
- Utility room and gym
- Four well-proportioned bedrooms, principal with ensuite shower room
- Contemporary bathroom with white suite
- Oil fired central heating/double glazed windows
- Private, easily maintained rear garden with paved patio areas and artifical grass
- Parking for several cars to front
- Quiet and convenient location close to many local amenities including schools, public transport, Malone and Dunmurry Golf Clubs, shops, restaurants and bars
This well-presented, extended detached home is situated in a prime residential location off the Upper Malone Road. Just a short walk from Lady Dixon Park, Mary Peters Track and Malone and Dunmurry Golf Clubs, modern and finished to a high standard throughout, the property offers exceptional family living with both everyday spacious and formal entertainment areas.
The accommodation includes a welcoming entrance with a wc, spacious living room with fireplace, large kitchen that flows into an open plan dining and sun room area. The ground floor also features a home office and gym. Upstairs you will find four well-proportioned bedrooms including principal suite with an ensuite shower room a well as a contemporary bathroom. Additional benefits include uPVC double glazed windows, oil fired central heating, a private, landscaped rear garden with artificial grass. To the front there is ample driveway parking for several vehicles with neatly manicured lawns.
This ideal family home is well-presented, complemented by charming surrounding gardens and we can expect strong demand for this property.
Ground Floor
- Composite front door with glazed inset to:
- RECEPTION HALL:
- Oak wooden floor. Built-in cloakroom.
- DOWNSTAIRS W.C.:
- White suite comprising low flush wc, pedestal wash hand basin with chrome mixer taps.
- LOUNGE:
- 7.09m x 3.58m (23' 3" x 11' 9")
Cornice ceiling, ceiling rose. Limestone surround fireplace with electric fire. - KITCHEN:
- 6.55m x 6.17m (21' 6" x 20' 3")
Modern high gloss fully fitted kitchen with excellent range of high and low level units with laminate work surfaces, built-in Rangemaster Kenwood cooker with five ring hob, extractor fan above, single drainer stainless steel sink and a half bowl sink unit with mixer taps. Low voltage spotlights, built-in wine cooler. Ceramic tiled floor, built-in breakfast bar. uPVC double glazed access door to rear garden. Service door to garage/utility. Open to ample dining area, open through to: - SUN ROOM:
- 5.66m x 3.38m (18' 7" x 11' 1")
Ceramic tiled floor, uPVC double glazed French doors to rear garden. Low voltage spotlights. - UTILITY ROOM:
- Range of high and low level units, laminate work surfaces, stainless steel sink unit, mixer taps, plumbed for washing machine. Oil fired boiler.
- GYM/PLAYROOM:
- 4.42m x 3.48m (14' 6" x 11' 5")
uPVC double glazed French doors to garden. - HOME OFFICE/STUDY:
- 2.57m x 2.57m (8' 5" x 8' 5")
Laminate floor. uPVC double glazed sliding door to front.
First Floor
- LANDING:
- Cornice ceiling. Hotpress with copper cylinder, Willis type immersion heater, shelving above. Access to roofspace.
- PRINCIPAL BEDROOM:
- 3.68m x 3.3m (12' 1" x 10' 10")
Built-in mirror fronted sliding robes. - ENSUITE SHOWER ROOM:
- White suite comprising low flush wc, vanity unit with mixer taps and built-in cabinet below. Walk-in shower cubicle with Mira Decor electric shower unit with additional attachment. Porcelain tiled floor, fully tiled walls. Heated towel rail.
- BEDROOM (2):
- 3.71m x 3.23m (12' 2" x 10' 7")
Built-in mirror sliding robe. - BEDROOM (3):
- 3.53m x 3.23m (11' 7" x 10' 7")
Built-in mirror fronted sliding robe. - BEDROOM (4):
- 3.3m x 2.49m (10' 10" x 8' 2")
- BATHROOM:
- White suite comprising low flush wc, vanity unit with mixer taps, tiled bath with Mira Decor electric shower unit. Terrazzo stone tiled floor, heated towel rail, low voltage spotlights.
Outside
- Front garden laid in lawns with tarmac driveway with ample parking.
Landscaped rear garden with extensive paved patio area ideal for barbecuing and outdoor entertaining. Artificial grass for children at play. Oil PVC Storage tank.
Directions
From Upper Malone Road roundabout, continue past Dub Stores and Finaghy Road South. Olde Forge Manor is on the right hand side.



