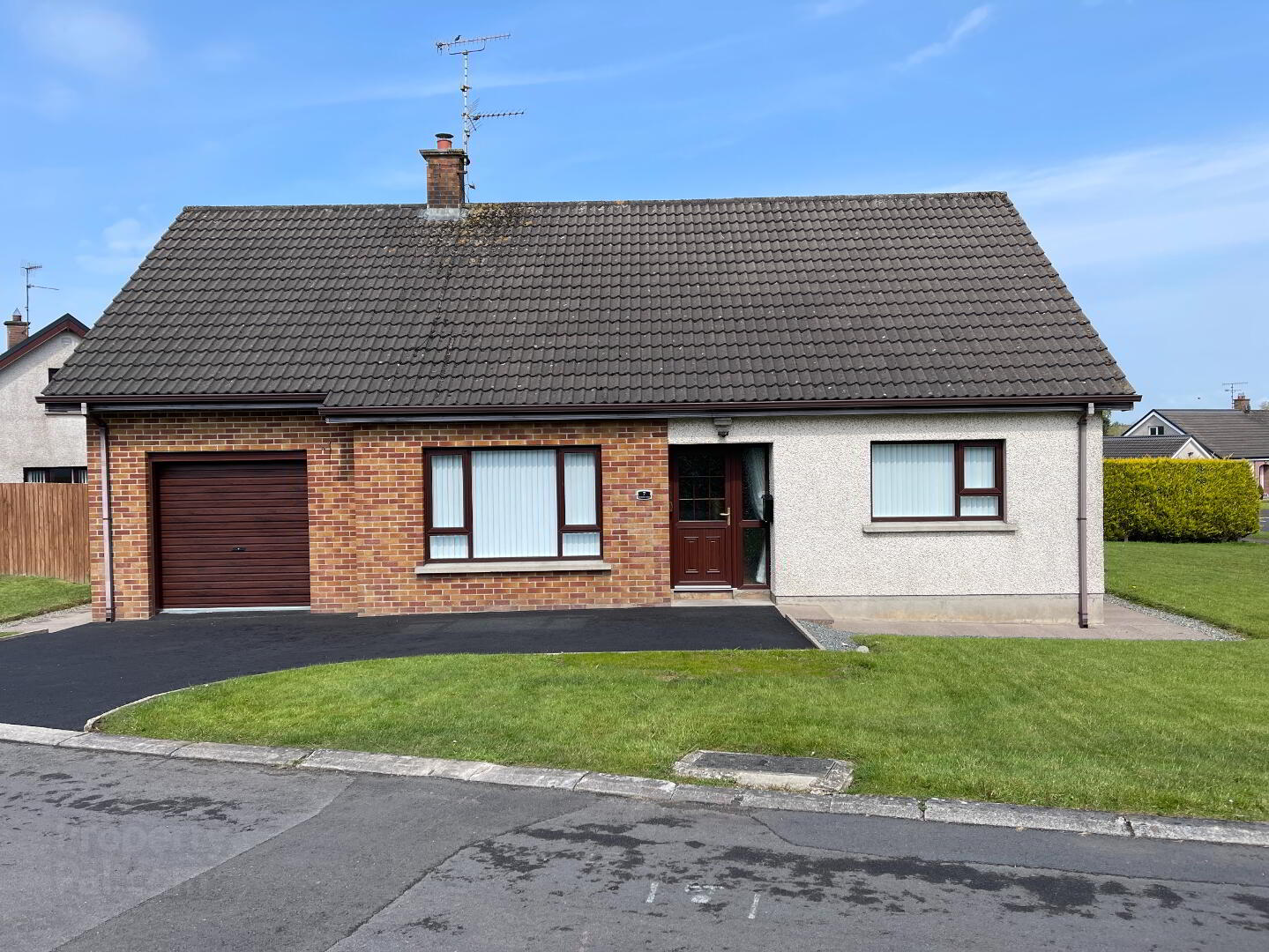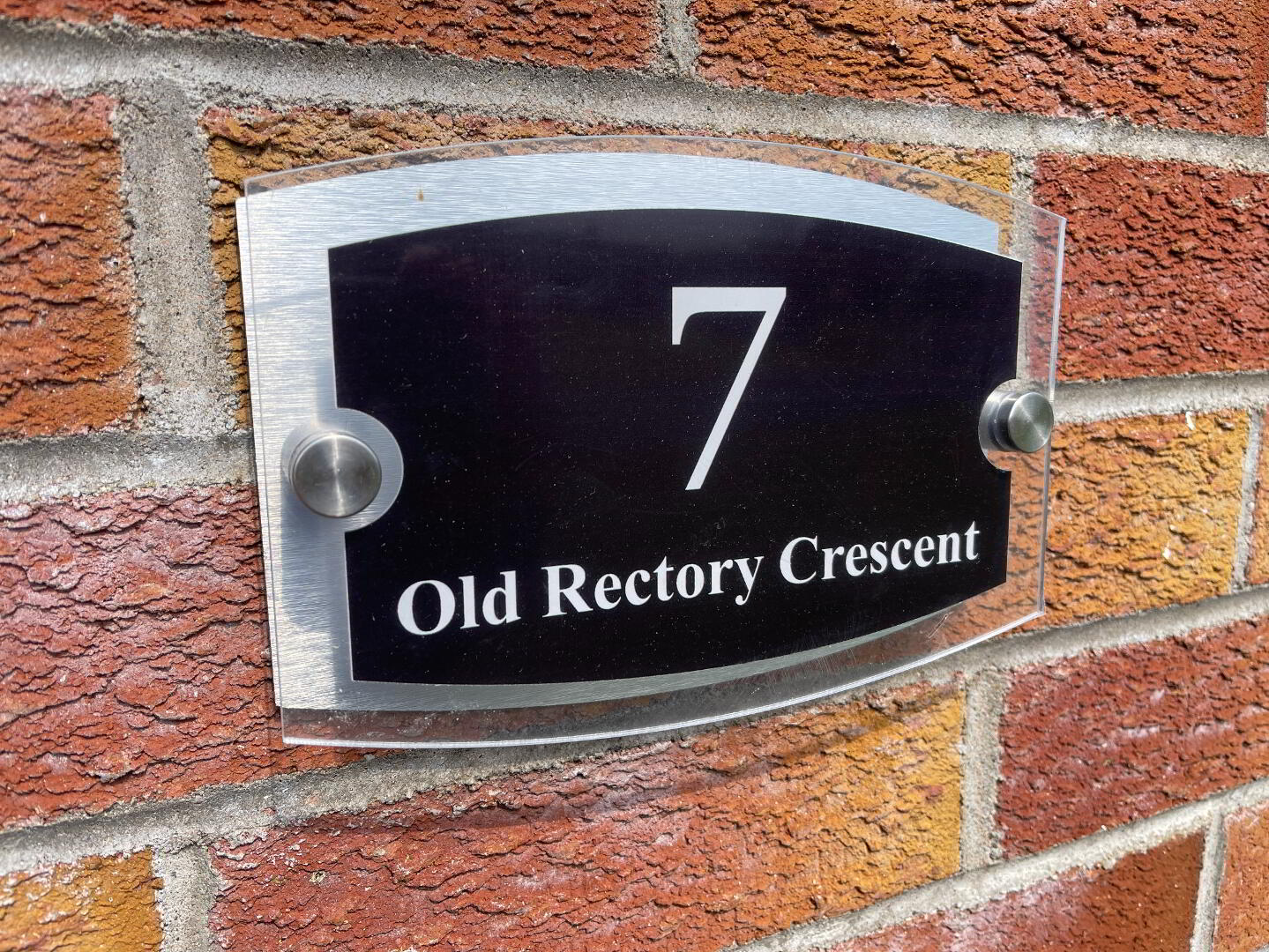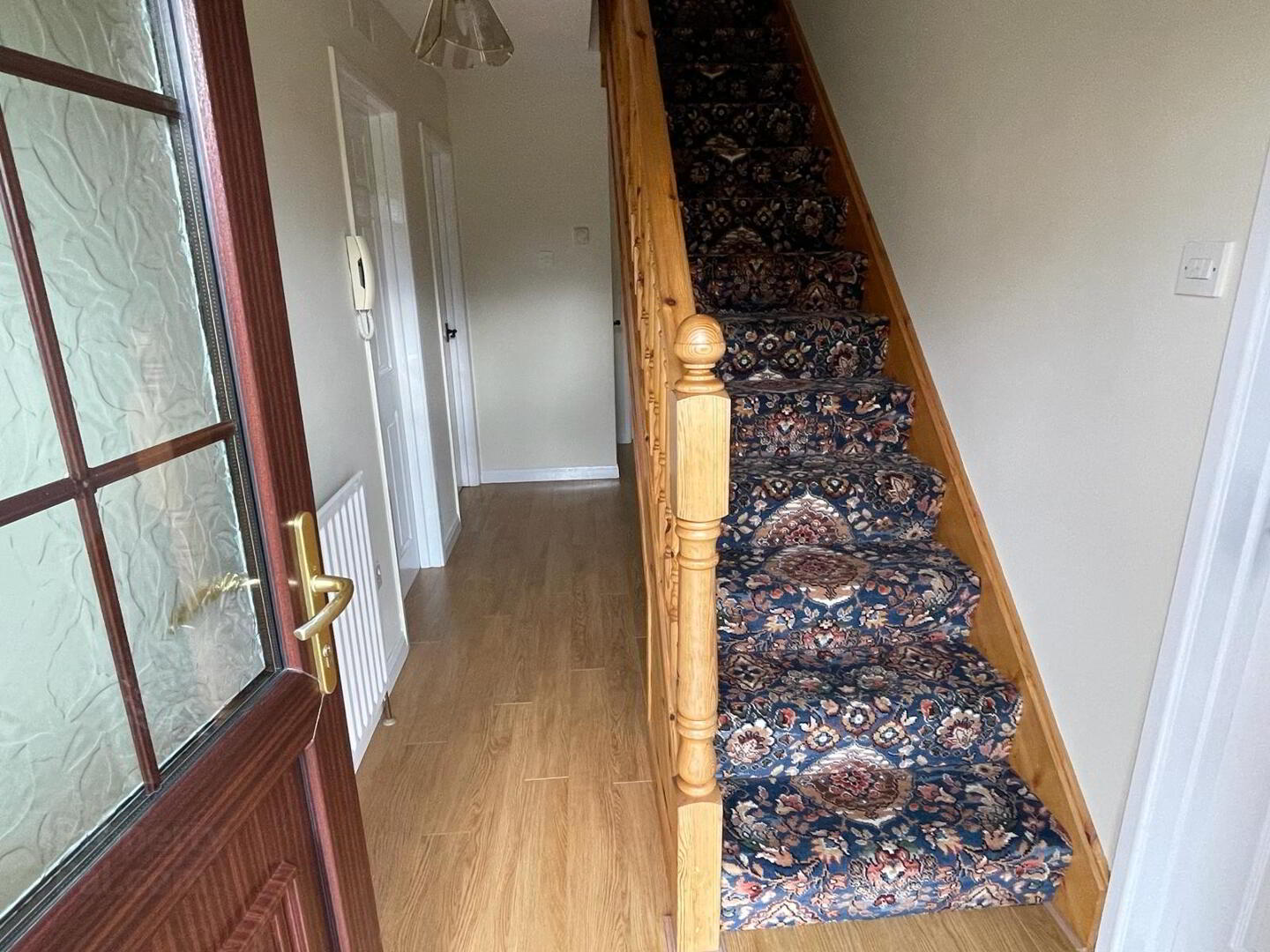


7 Old Rectory Crescent,
Cookstown, BT80 9YF
5 Bed Detached Chalet Bungalow
Offers Around £220,000
5 Bedrooms
1 Bathroom
1 Reception
Property Overview
Status
For Sale
Style
Detached Chalet Bungalow
Bedrooms
5
Bathrooms
1
Receptions
1
Property Features
Tenure
Leasehold
Energy Rating
Heating
Oil
Broadband
*³
Property Financials
Price
Offers Around £220,000
Stamp Duty
Rates
£992.75 pa*¹
Typical Mortgage
Property Engagement
Views Last 7 Days
331
Views Last 30 Days
1,770
Views All Time
14,030

An exceptionally spacious 5 bedroom detached chalet bungalow with garage located in a quiet cul-de-sac. This property is in excellent condition and would make a beautiful family home. Property features include:
• Entrance Hall
• Family Room
• Kitchen / Dining Area
• Bathroom
• 5 Bedrooms
• Utility Room
• OFCH
• UPVC Double Glazing
• Tarred Drive
• Garage
Entrance Hall: (2.73m x 5.47m)
2 centre lights, thermostat, single radiator, 1 single power point, 1 double power point, telephone point, laminate floor, UPVC half glazed external door, shelved airing cupboard.
Family Room: (3.58m x 3.91)
Centre light, double radiator, laminate floor, 2 double power points, TV point, brick built fireplace with tiled hearth (suitable for solid fuel).
Kitchen / Dining Area: (3.57m x 3.62m)
Centre light, unit lighting, high and low level beech style kitchen units, glass display cabinet, stainless steel sink, Neff integrated glass hob with stainless steel splashback, stainless steel extractor fan, Neff integrated electric cooker, double radiator, 4 double power points, tiled floor.
Utility Room: (3.44m x 1.66m)
Centre light, tiled floor, UPVC external door with glass insert, single radiator, storage units, stainless steel sink, plumbed for washing machine, central heating control, 1 single power point, 1 double power point, door to garage.
Bathroom: (1.70m x 2.74m)
Centre light, tiled floor, fully wall tiled, double radiator, white bathroom suit consisting of toilet, pedestal wash hand basin, bath and walk-in Mira Vie electric shower.
Bedroom 1 / Reception 2: (3.64m x 2.20m)
Centre light, carpeted, single radiator, 1 single power point, 1 double power point.
Bedroom 2: (2.21m x 3.64m)
Centre light, carpeted, single radiator, 1 double power point.
Bedroom 3: (2.65m x 2.99m)
Centre light, carpeted, single radiator, 1 single power point, 1 double power point.
Landing: (2.95m x 2.40m)
Centre light, single radiator, stairs and landing carpeted, Keylite roof window.
Bedroom 4: (3.87m x 3.88m)
Centre light, Keylite roof window, single radiator, carpeted, under eaves storage cupboard, 1 double power point.
Bedroom 5: (3.67m x 3.88m)
Centre light, carpeted, single radiator, 1 double power point, 2 under eaves storage cupboards.
Garage: (5.42m x 3.45m)
Fluorescent lighting, roller door, side window, Warmflow oil burner, 1 double power point, door to utility room.
Outside Front:
Tarred drive, lawn, path to front door and sides, outside lighting..
Outside Rear:
Lawn with hedge to rear and fence to side, path, outside tap, oil tank, 2 garden sheds.
* ALL SIZES ARE APPROXIMATE AND MEASURED TO WIDEST POINTS. *

Click here to view the video


