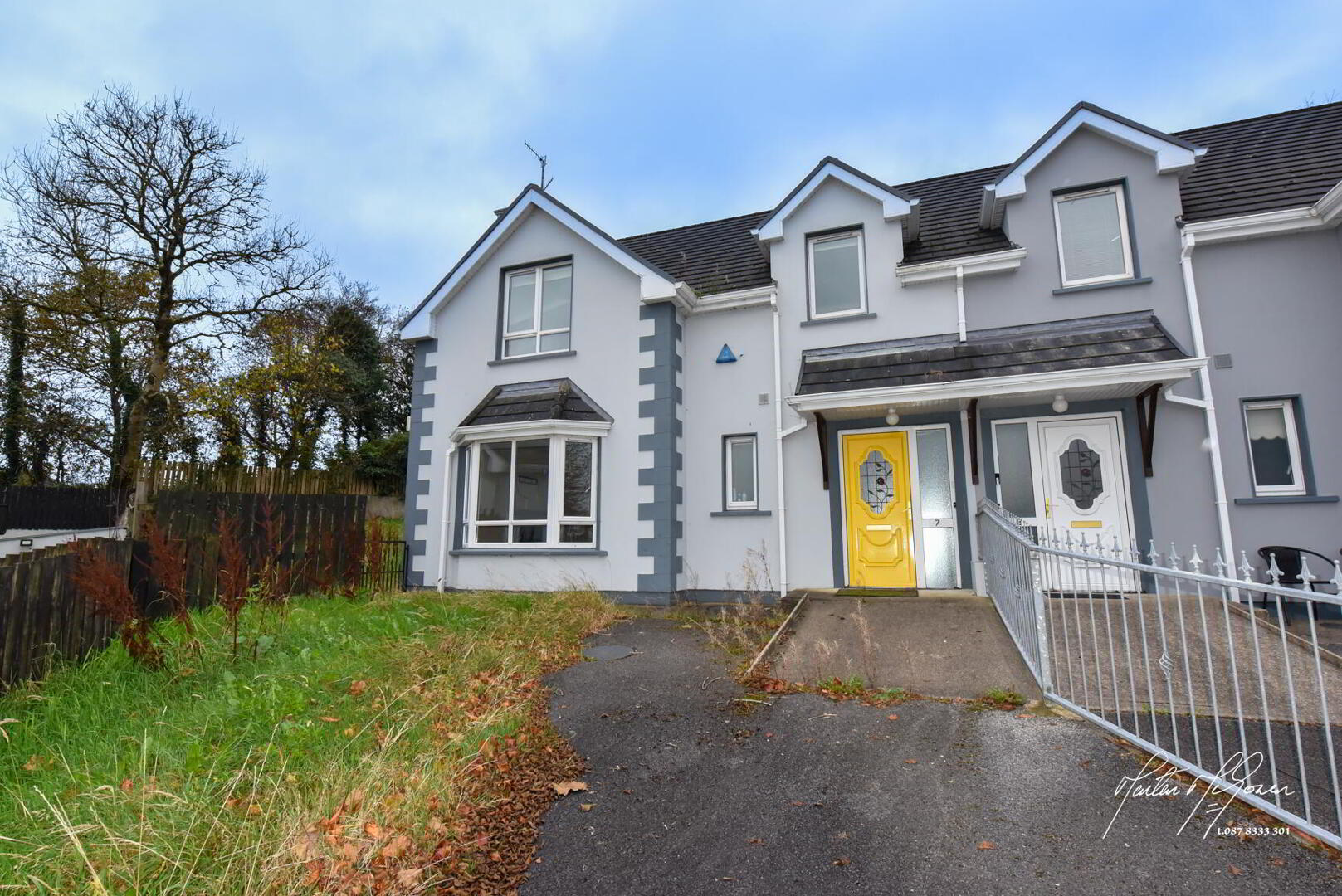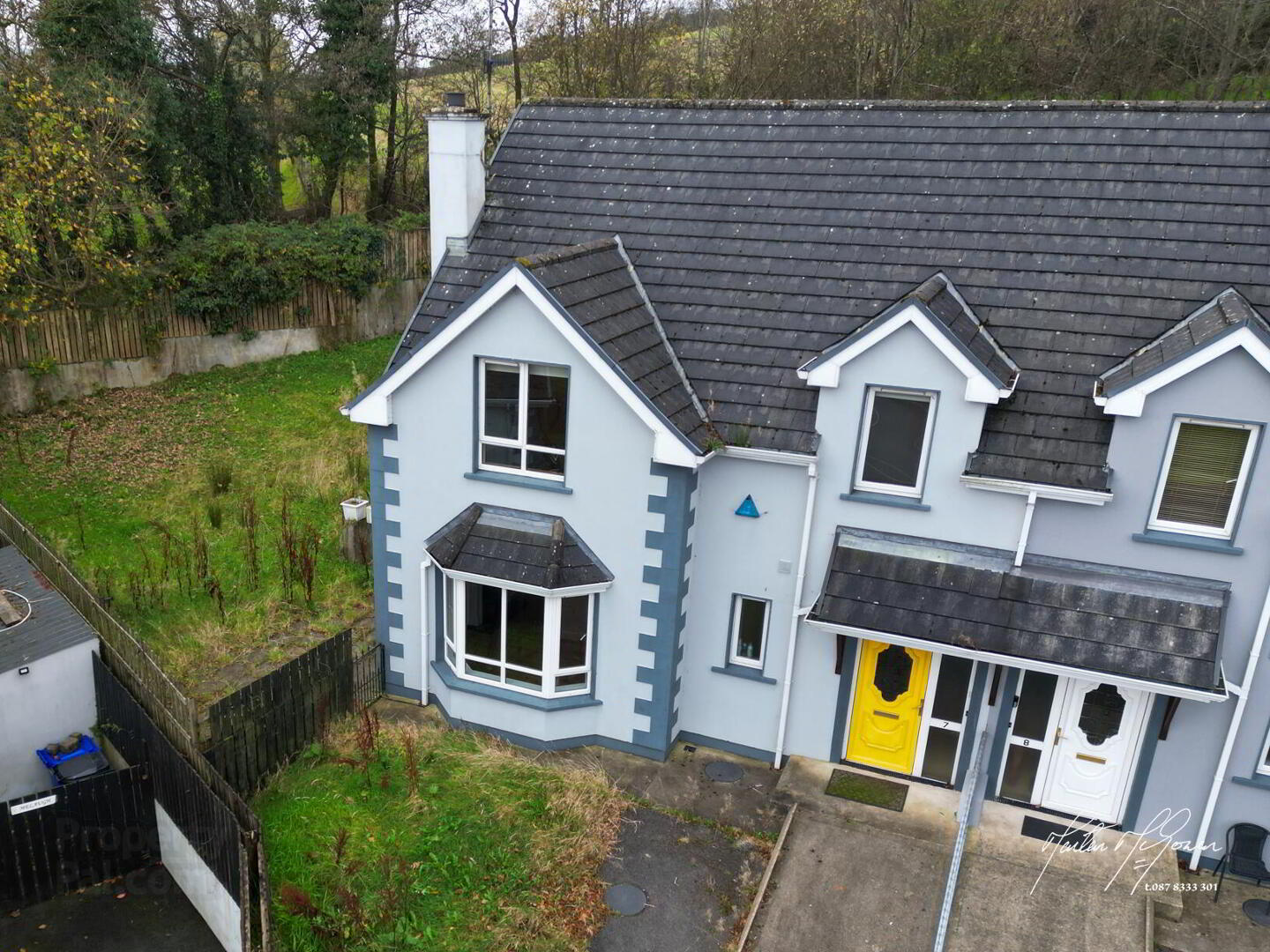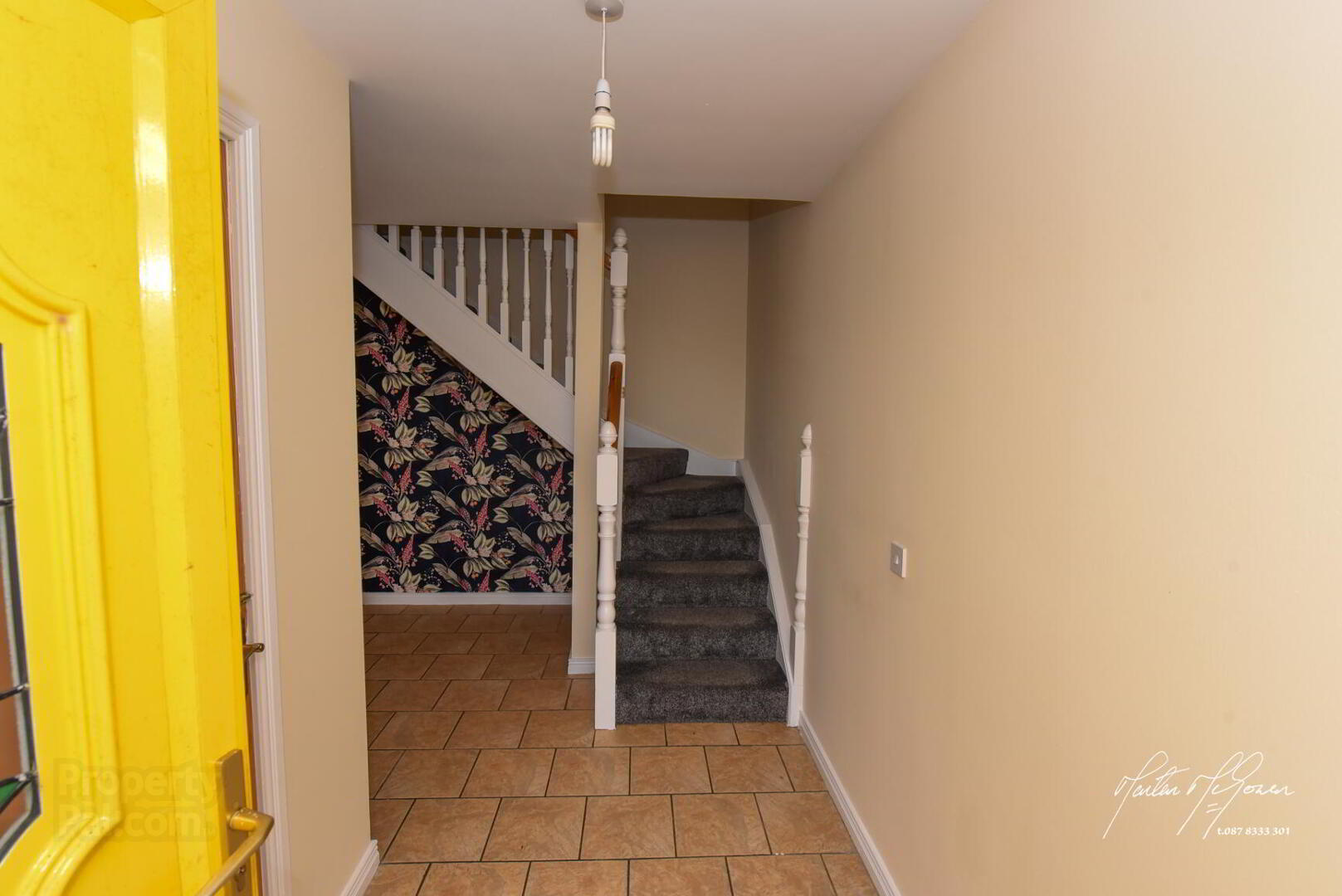


7 Oakland Heights,
Drumkeen
4 Bed Semi-detached House
Offers Over €99,950
4 Bedrooms
3 Bathrooms
Property Overview
Status
For Sale
Style
Semi-detached House
Bedrooms
4
Bathrooms
3
Property Features
Tenure
Not Provided
Energy Rating

Property Financials
Price
Offers Over €99,950
Stamp Duty
€999.50*²
Rates
Not Provided*¹
Property Engagement
Views All Time
406

For sale by Martin McGowan Properties via the iamsold Bidding Platform
Please note this property will be offered by online auction (unless sold prior). For auction date and time please visit iamsold.ie. Vendors may decide to accept pre-auction bids so please register your interest with us to avoid disappointment.
This property has been tested for mica and has been found to contain higher levels that what would be ideal, up to 5% is mortgageable but the subject house has been found to have 10% mica which leaves this property only suitable to a cash buyer.
We have reflected this in our guide price and this home should still represent terrific value, the property is well appointed internally and offer very generous accommodation over 3 floors, externally there is little evidence of deterioration to the front or rear and just some modest signs being evident to the gable.
This house could still make for a great investment and command a strong rent giving its central location between Letterkenny and Ballybofey.
Features
Excellent Views to front.
All skirting and architrave painted.
6 Panel solid doors.
Off street parking, secured rear and side yard.
Wooded area to rear ensuring privacy.
BER C1 / BER No. 105496491
Floor Area: 159.59 m2
https://www.youtube.com/watch?v=PIAsiGIjH54&t=1s
TO VIEW OR MAKE A BID Contact Martin McGowan Properties or iamsold, www.iamsold.ie
Starting Bid and Reserve Price
*Please note all properties are subject to a starting bid price and an undisclosed reserve. Both the starting bid and reserve price may be subject to change. Terms and conditions apply to the sale, which is powered by iamsold.
Auctioneer's Comments
This property is offered for sale by unconditional auction. The successful bidder is required to pay a 10% deposit and contracts are signed immediately on acceptance of a bid. Please note this property is subject to an undisclosed reserve price. Terms and conditions apply to this sale.
Building Energy Rating (BERs)
Building Energy Rating (BERs) give information on how to make your home more energy efficient and reduce your energy costs. All properties bought, sold or rented require a BER. BERs carry ratings that compare the current energy efficiency and estimated costs of energy use with potential figures that a property could achieve. Potential figures are calculated by estimating what the energy efficiency and energy costs could be if energy saving measures were put in place. The rating measures the energy efficiency of your home using a grade from ‘A’ to ‘G’. An ‘A’ rating is the most efficient, while ‘G’ is the least efficient. The average efficiency grade to date is ‘D’. All properties are measured using the same calculations, so you can compare the energy efficiency of different properties.
Ground Floor
Front Hallway
4.48 x 1.63m
Tiled floor, walls painted, smoke alarm, uPVC external door, burglar alarm.
W.C.
1.67 x 1.47m
Two-piece white suite including low level flush w.c., and pedestal sink, window with venetian blinds, extractor fan, shaver light, laminated flooring, feature wall behind w.h.b. is tiled.
Sitting Room
5.46 x 3.77m
Spacious room, laminated flooring, open fire with wooden surround, cast iron insert, granite base, bay window with meatal curtain pole and tie backs, centre light with shade.
Kitchen / Dining Area
6.0 x 3.56m
Tiled between units, high and low level units, tiled floor, s/s electric oven, 4 ring ceramic hob electric, extractor fan, integrated fridge freezer, sliding doors to rear, 2 no. of 3 tier light fittings, single drainer sink.
Utility
3.57 x 1.57m
Floor tiles continued from kitchen, single drainer sink, counter top, low level unit, plumbed and wired for washing machine and dryer, pedestrian door to rear, Shelia Maid clothes dryer to ceiling.
First Floor
Landing
2.9 x 2.03m
Floor carpeting, walls painted, smoke alarm, ceiling light.
Bedroom One rear aspect
3.6 x 2.77m
Floors carpeted, walls painted, 1 no. of window.
Family Bathroom
2.02 x 1.82m
Three-piece white suite including low level flush w.c., and pedestal sink, bath with Redring electric shower over, tiled over bath area, velux window, shaver light, laminated flooring.
Bedroom Two rear aspect
3.48 x 2.68m
Floors carpeted, walls painted, 1 no. of window.
Master – Bedroom Three front aspect
3.9 x 3.78m
Laminated floor, 1 no. of window with metal curtain pole and tie backs, roller blind, walls painted, TV point.
En-suite
2.68 x 1.09m
Floor tiles, shaver light, Two-piece white suite including low level flush w.c., and pedestal sink, 1 no. of window, chrome towel radiator, shower enclosure with T90 si electric shower.
Walk-in-dress room
2.14 x 1.6m
Shelved, hanging rails, laminated flooring.
Bedroom 4 / Landing front aspect
3.24 x 2.1m
Laminated flooring, walls pained, 1 no. of window, stairs to second floor.
Second Floor
Landing inclusive of closet
0.94 x 0.29m
Study
4.44 x 3.98m
Laminated flooring, walls painted, large velux window, recessed lights to ceiling.
En-suite
2.06 x 1.43m
Tiled floor, two-piece white suite including low level flush w.c., and pedestal sink, extractor fan, shaver light.
Closet
2.06 x 1.62m
Shelved space.
BER Details
BER Rating: C1
BER No.: 105496491
Energy Performance Indicator: Not provided


