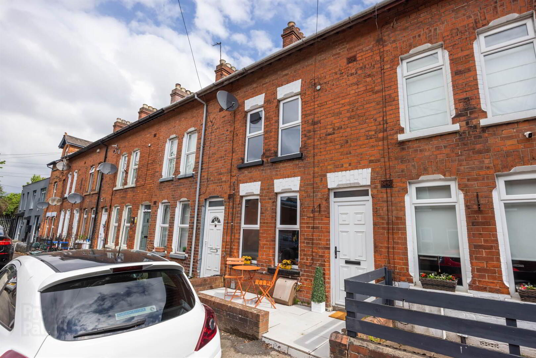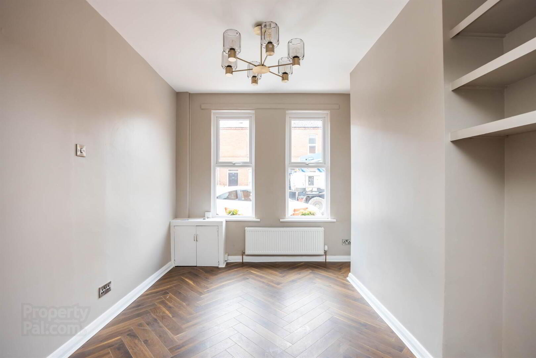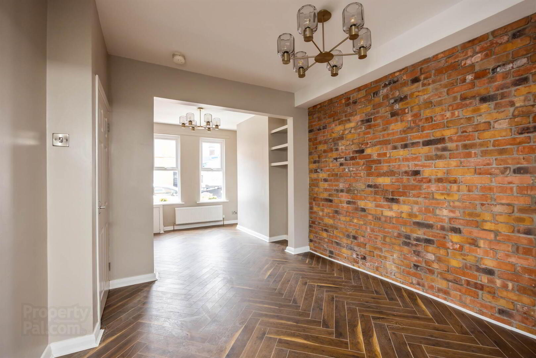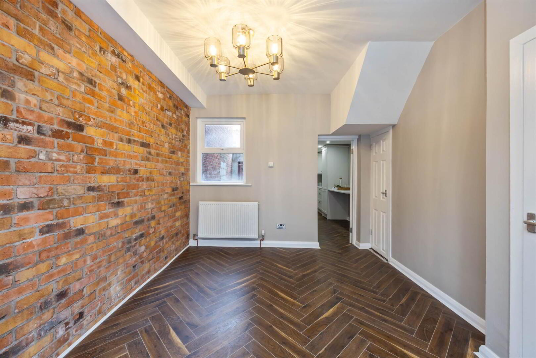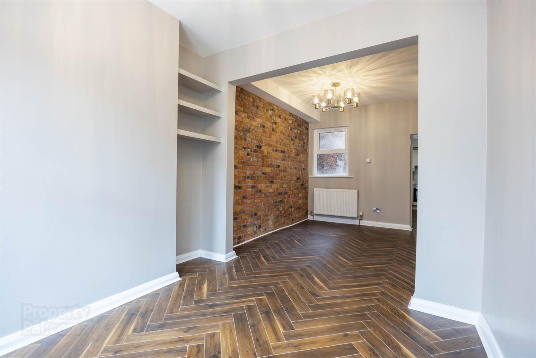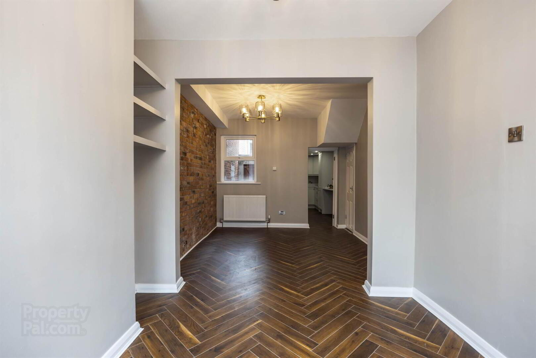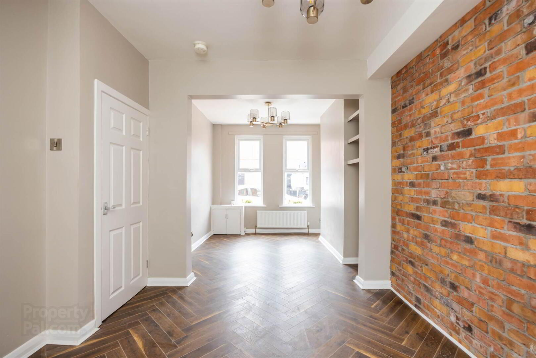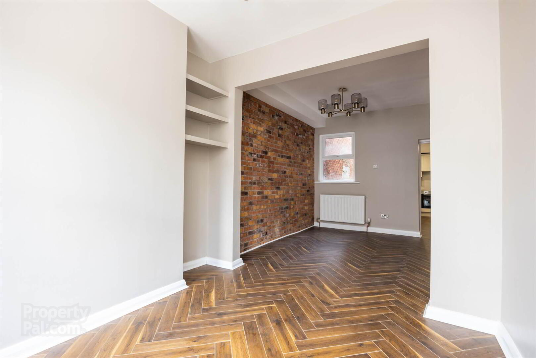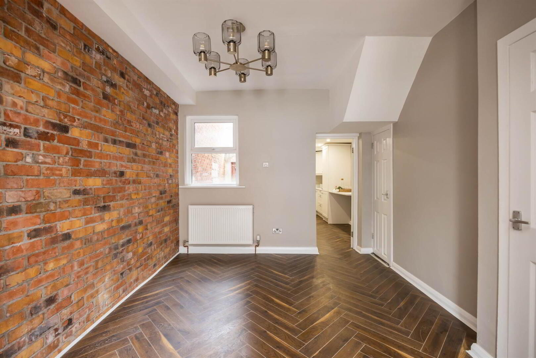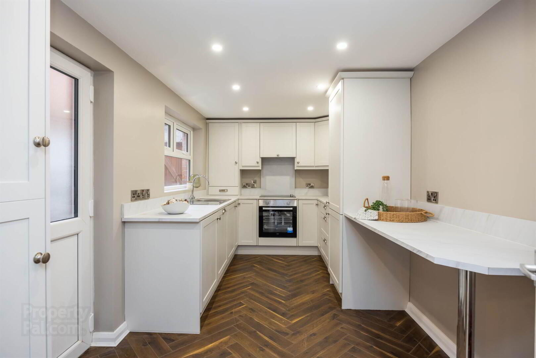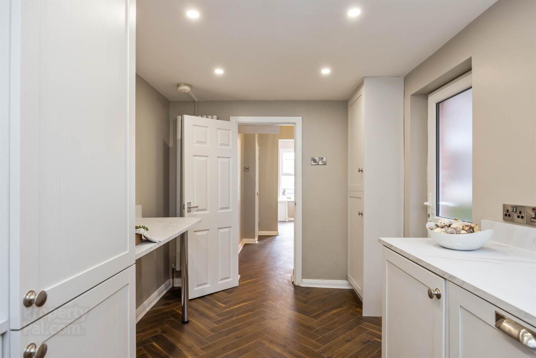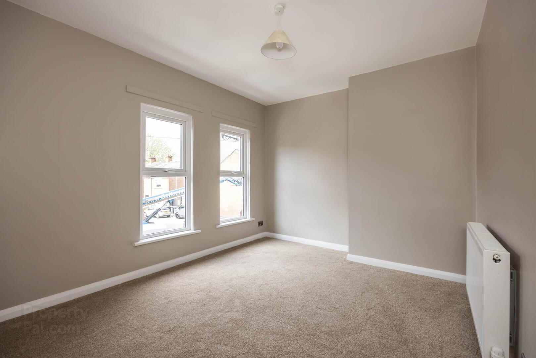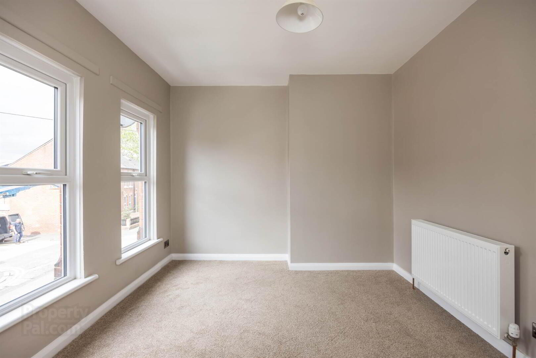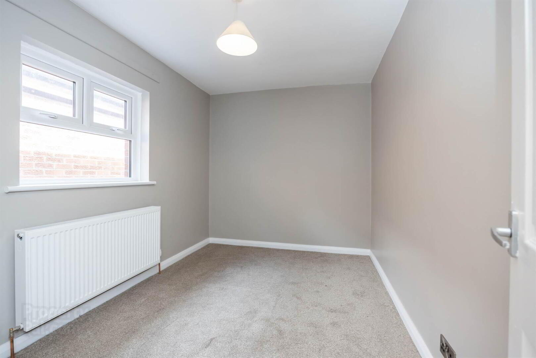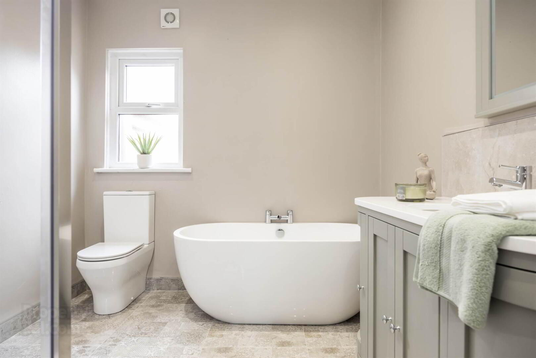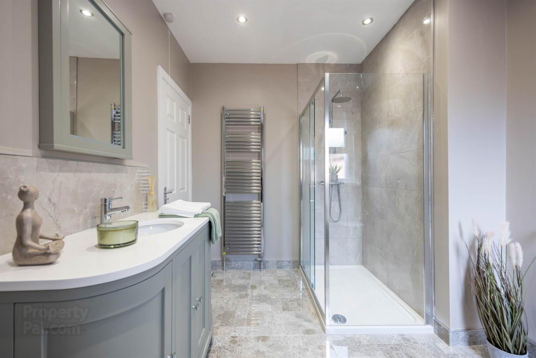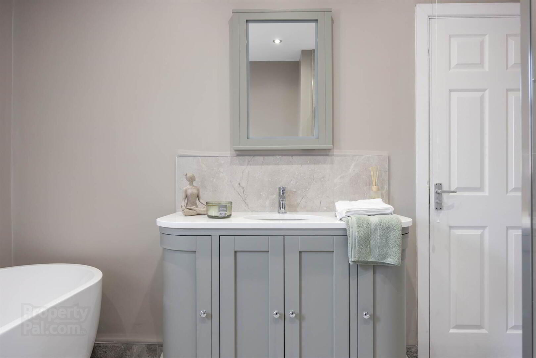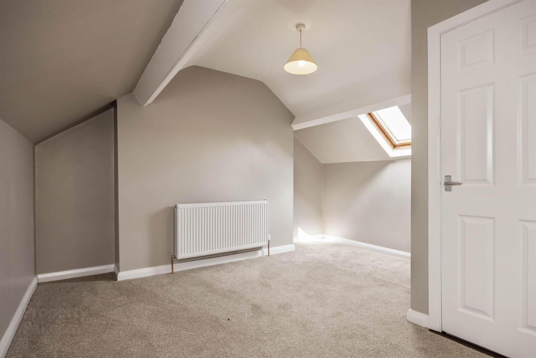7 Mowhan Street,
Belfast, BT9 7HJ
3 Bed Mid-terrace House
Offers Over £199,950
3 Bedrooms
1 Reception
Property Overview
Status
For Sale
Style
Mid-terrace House
Bedrooms
3
Receptions
1
Property Features
Tenure
Leasehold
Energy Rating
Heating
Gas
Broadband
*³
Property Financials
Price
Offers Over £199,950
Stamp Duty
Rates
£1,199.13 pa*¹
Typical Mortgage
Legal Calculator
In partnership with Millar McCall Wylie
Property Engagement
Views Last 7 Days
352
Views Last 30 Days
1,831
Views All Time
16,457
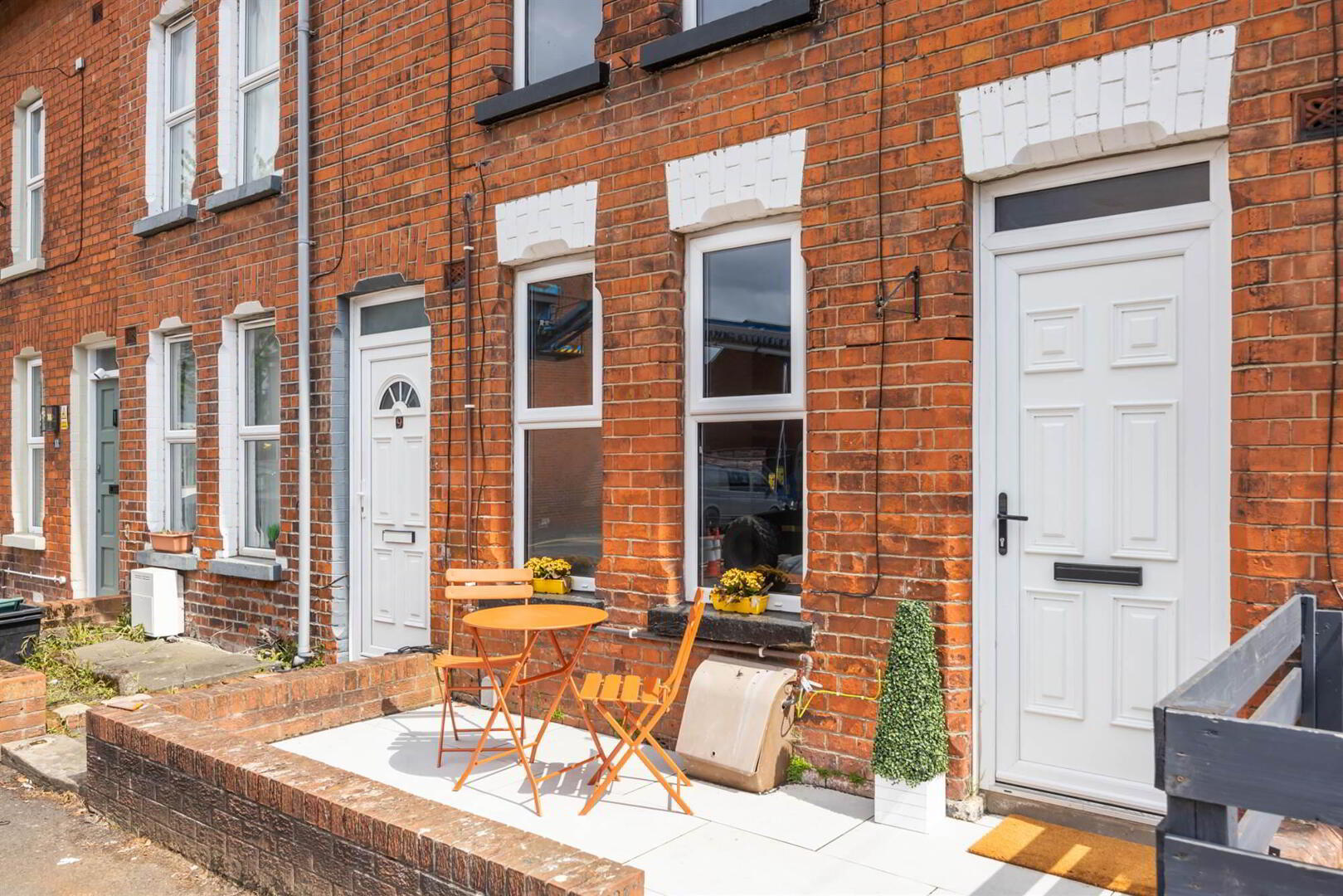
Features
- Recently Renovated, Modernised Three Bedroom Mid Terrace with South Facing Terrace to the Front
- Entrance hall
- Lounge Open Plan to Dining Area
- Modern Fitted Kitchen with Range of Integrated Appliances and Casual Dining Area
- Three Well Proportioned Bedrooms
- Large Modern Bathroom
- Gas heating / uPVC Double Glazed Windows
- Enclosed Rear Yard and South Facing Paved Sun Terrace to Front
- Superb Lisburn Road location convenient to local amenities including; coffee shops, shops, restaurants, Queen's University and the Royal and City Hospitals
- Ideal for an Owner Occupier or Investor
The property has been renovated throughout and offers excellent, well proportioned accommodation. The accommodation comprises; entrance hall, lounge open plan to dining room, modern fitted kitchen with range of integrated appliances and casual dining area. There are three well proportioned bedrooms and a large modern bathroom. There is an enclosed rear yard and delightful south facing front paved forecourt, ideal for sunnier evenings.
Recent sales in this area have been extremely successful, viewing is highly recommended.
Ground Floor
- uPVC front door and fan light to . . .
- ENTRANCE HALL:
- Laminate wood floor.
- LOUNGE OPEN PLAN TO DINING ROOM:
- 6.48m x 3.07m (21' 3" x 10' 1")
(at widest points). Laminate wood effect floor, built-in shelving, exposed brick wall, understairs storage. - MODERN FITTED KITCHEN & CASUAL DINING AREA:
- 4.9m x 2.39m (16' 1" x 7' 10")
(at widest points). Range of high and low level units, work surfaces, single drainer stainless steel sink unit, integrated washer/dryer, integrated Beko dishwasher, integrated oven and hob with extractor fan above, integrated fridge freezer, splash back, laminate wood effect floor, gas boiler, built-in breakfast bar, uPVC door to rear.
First Floor Return
- LANDING:
- BEDROOM (2):
- 3.63m x 2.41m (11' 11" x 7' 11")
First Floor
- LANDING:
- BEDROOM (1):
- 4.01m x 3.1m (13' 2" x 10' 2")
- MODERN BATHROOM:
- 3.28m x 2.51m (10' 9" x 8' 3")
White suite comprising low flush wc, fully tiled shower cubicle, free standing bath, vanity unit with wash hand basin, part tiled walls, ceramic tiled floor, extractor fan.
Second Floor
- LANDING:
- Velux window.
- BEDROOM (3):
- 3.99m x 3.99m (13' 1" x 13' 1")
(at widest points). Access to eaves storage, Velux window.
Outside
- Enclosed rear yard, tiled, south facing front forecourt and boundary wall.
Directions
Heading out of the City on the Lisburn Road, Mowhan Street is on the right hand side opposite Cranmore Avenue.


