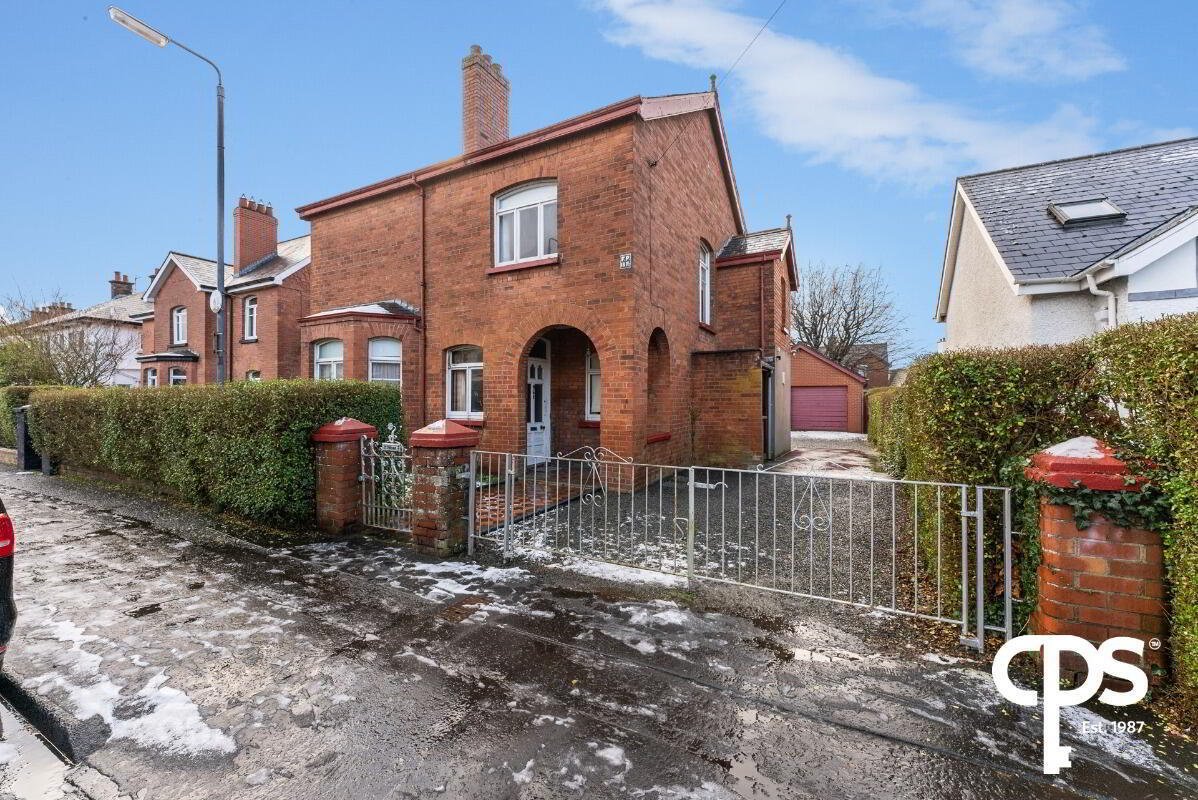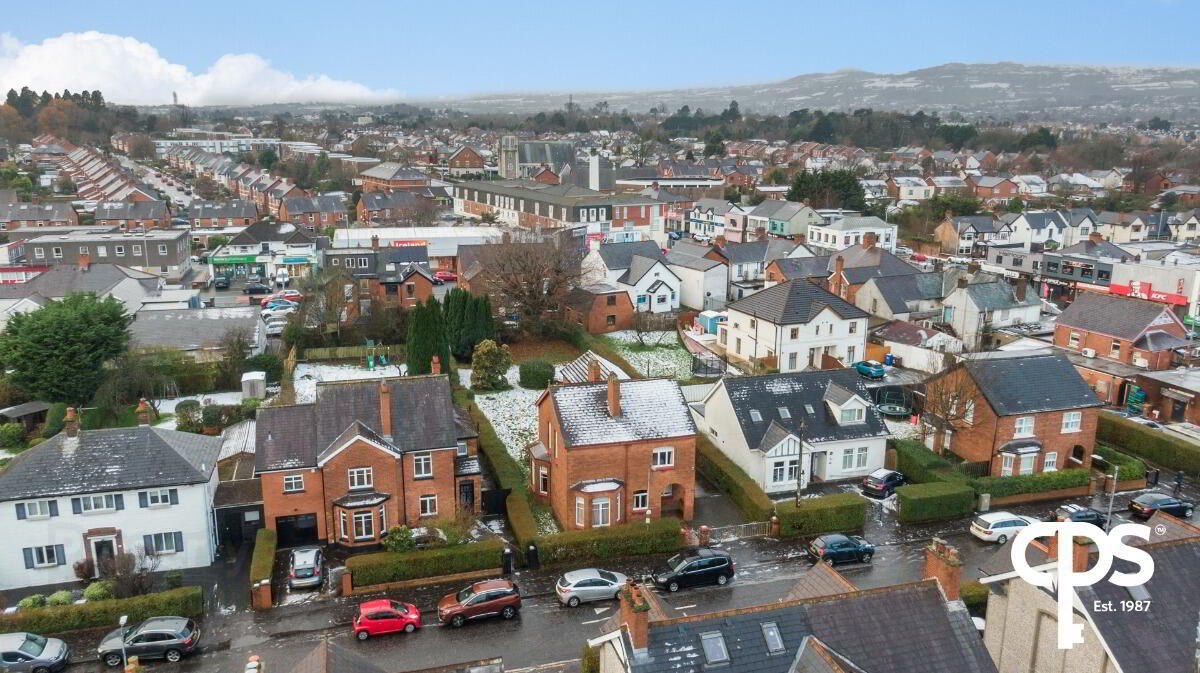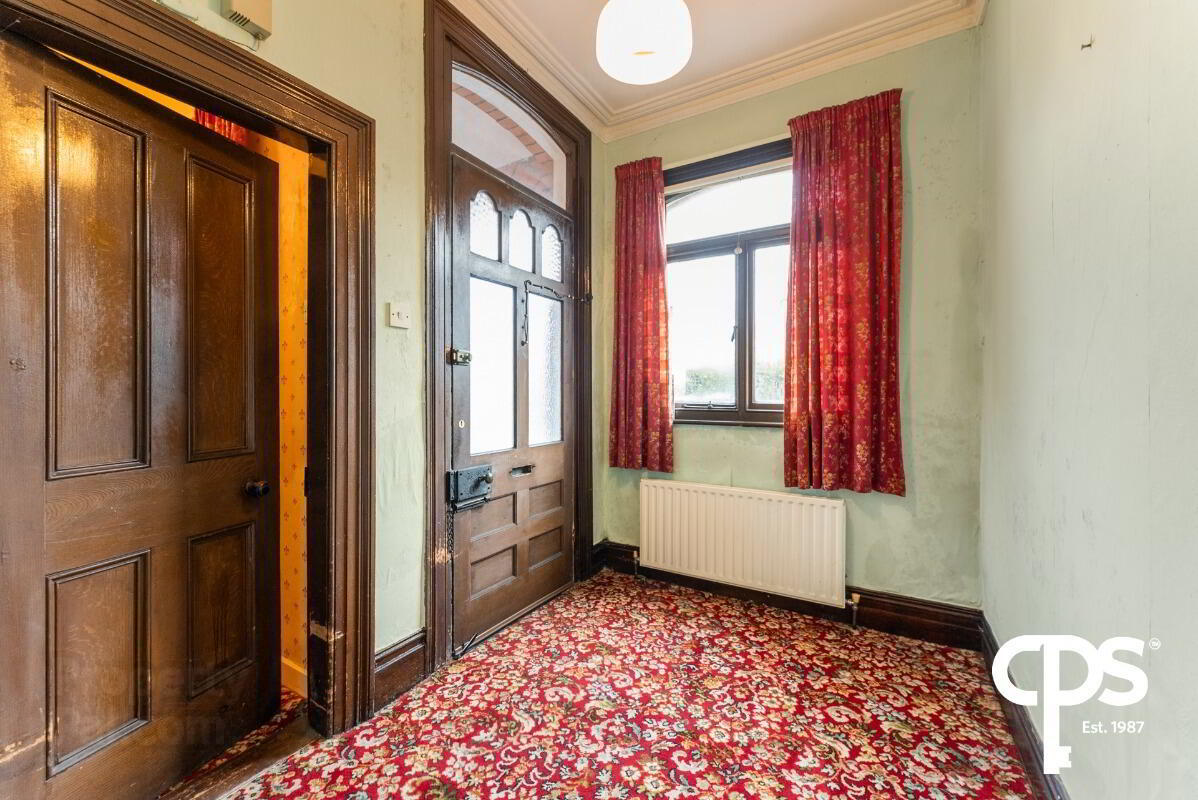


7 Mount Aboo Park,
Finaghy, Belfast, BT10 0DJ
4 Bed Detached House
Price £490,000
4 Bedrooms
1 Bathroom
2 Receptions
Property Overview
Status
For Sale
Style
Detached House
Bedrooms
4
Bathrooms
1
Receptions
2
Property Features
Tenure
Not Provided
Heating
Oil
Broadband
*³
Property Financials
Price
£490,000
Stamp Duty
Rates
£1,683.13 pa*¹
Typical Mortgage
Property Engagement
Views Last 7 Days
409
Views Last 30 Days
1,773
Views All Time
25,680

CPS are happy to welcome 7 Mount Aboo Park to the open market. This 4 bedroom detached home is located just off the Upper Lisburn Road and requires renovation; a fantastic canvas to create a stunning home. With four spacious bedrooms, a spaciouu living room, and an open plan kitchen / living area. The residence boasts a substantial site with garden laid in lawn to rear, off-street parking and a detached garage. This property is likely to appeal to a family interested in creating the ideal family home. The location is only a short distance from Belfast City Centre with all amenities conveniently nearby and excellent transport links and access to the M1 / A1.
Features:
- Detached Family Home
- 4 Bedroom
- 2 Reception Rooms
- Substantial Site
- Off-Street Parking
- Detached Garage
- Popular Location
Ground Floor
Reception Room - 4.71m x 3.47m
Carpet flooring, along with a tiled fire place, wooden hearth, and wallpapered walls.
Storage - 1.25m x 2.52m
Carpet flooring, along with wallpapered walls.
Living Room - 4.05m x 4.39m
Spacious living room, with carpet flooring and neutral décor, along with an electric fire upon a tiled fireplace and wooden hearth.
Kitchen / Dining Area - 5.39m x 3.36m
Open plan kitchen / dining area with units high and low, along with access to rear garden, laminated wooden floor, and dining area with carpet flooring.
Utility room - 1.84m x 1.11m
Laminated wooden floor, along with neutral décor.
First floor
Bathroom - 2.68m x 2.22m
Tiled walls and 3-piece suite including a bath, WC and wash hand basin.
Bedroom 1 - 3.36m x 3.31m
Double bedroom with carpet flooring, along with wallpapered walls, and a window looking out to the rear garden.
Bedroom 2 - 3.46m x 4.05m
Double bedroom with carpet flooring, along with neutral décor.
Bedroom 3 - 3.79m x 3.50m
Double bedroom with carpet flooring, along with a fire place, wooden hearth, and neutral décor.
Bedroom 4 - 4.38m x 3.07m
Double bedroom with carpet flooring, along with neutral décor, fireplace, and a wooden hearth.
Exterior –
The property sits on a substantially sized plot with spacious rear garden laid in lawn with mature shrubbery ensuring privacy. The property also has gated entrance with a driveway for ample cars. The garage is located to the side of the property.




