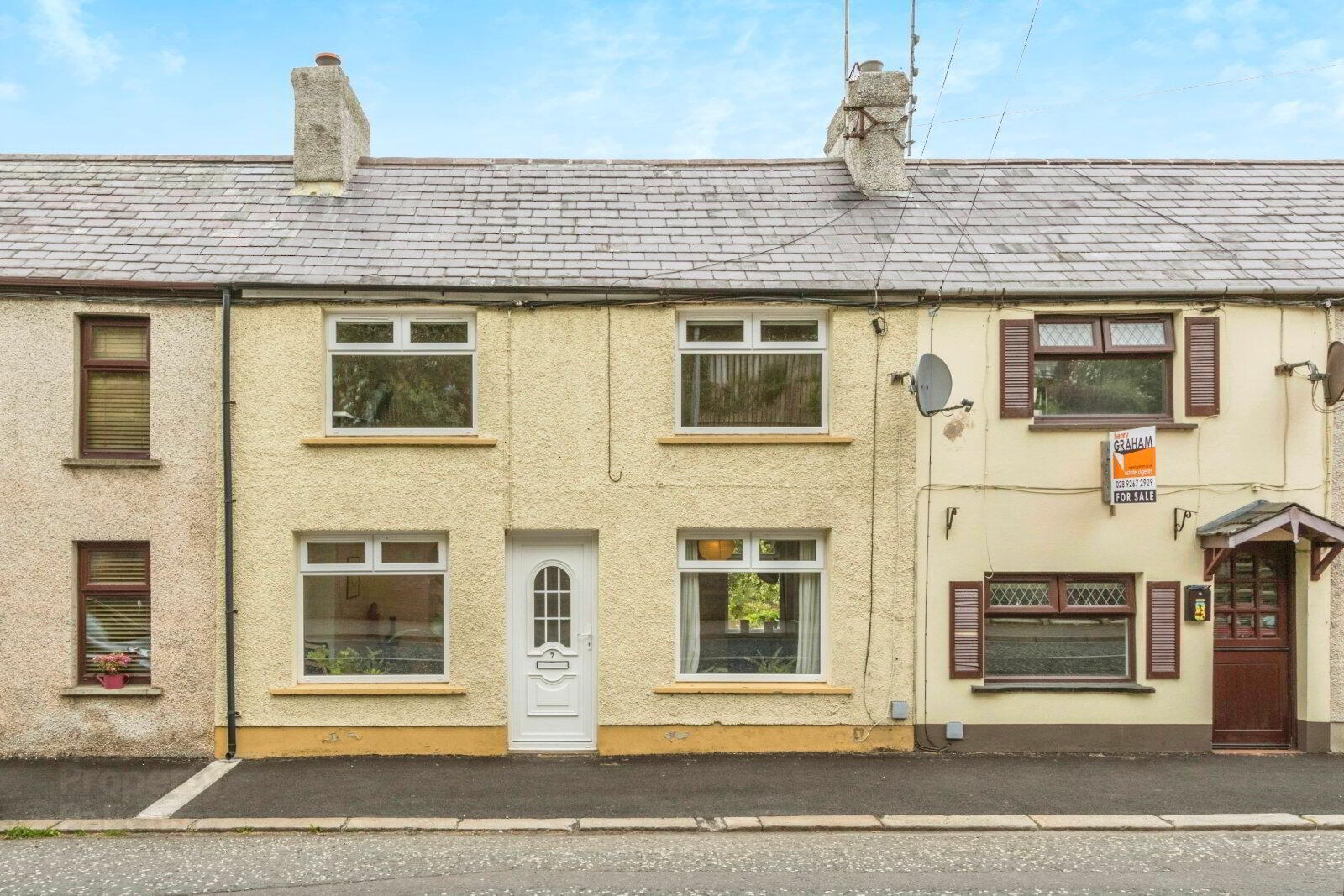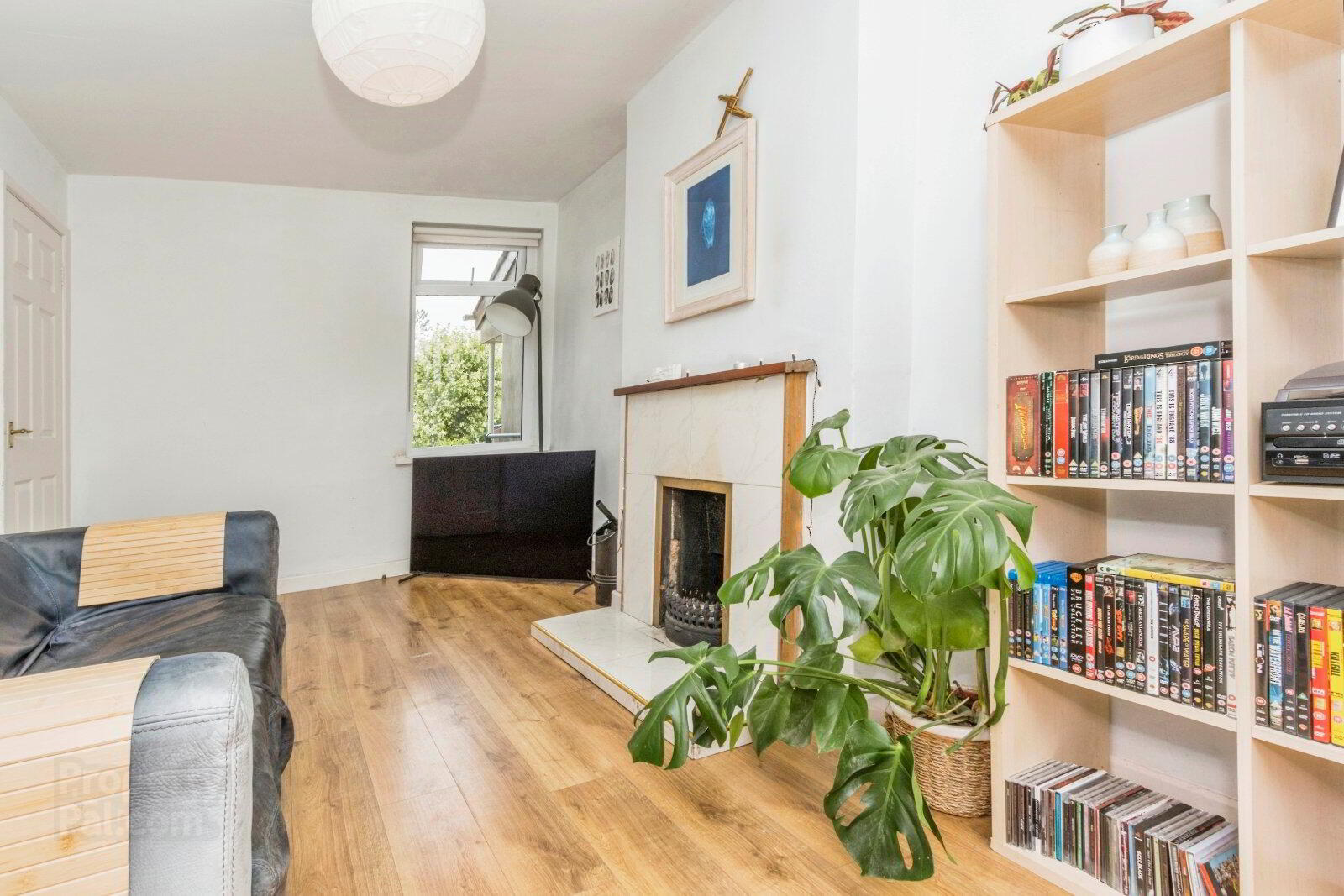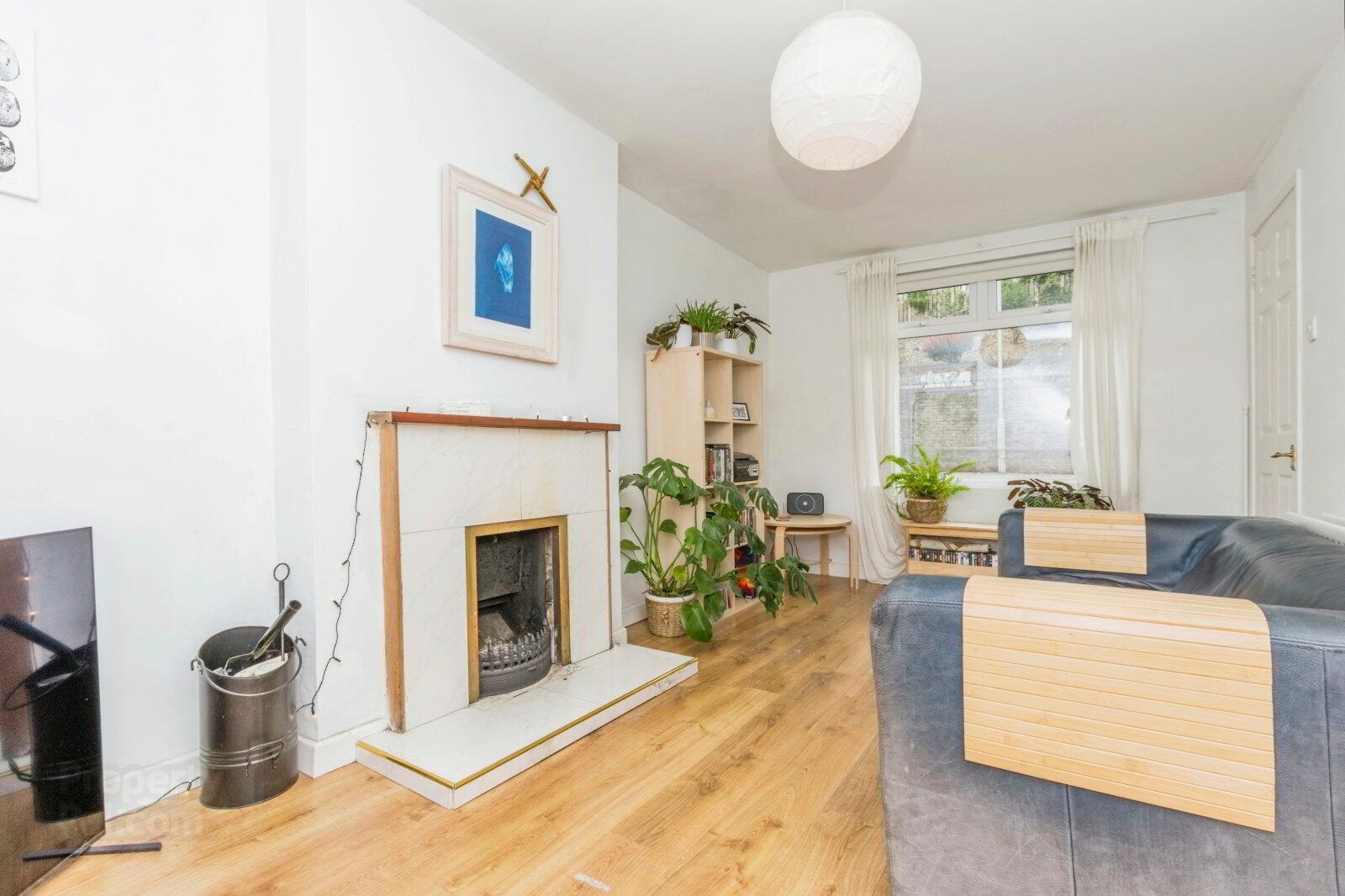


7 Mossvale Terrace,
Mossvale Road, Dromore, BT25 1DQ
3 Bed House
Asking Price £94,950
3 Bedrooms
1 Bathroom
2 Receptions
Property Overview
Status
For Sale
Style
House
Bedrooms
3
Bathrooms
1
Receptions
2
Property Features
Tenure
Leasehold
Energy Rating
Broadband
*³
Property Financials
Price
Asking Price £94,950
Stamp Duty
Rates
£707.63 pa*¹
Typical Mortgage
Property Engagement
Views Last 7 Days
522
Views Last 30 Days
3,008
Views All Time
11,044

Features
- Spacious Double Fronted Mid- Terrace
- Lounge With Fireplace
- Separate Family/ Dining Room
- Three Bedrooms
- White Family Bathroom Suite
- Oil Fired Heating
- Extensive and Generous Rear Gardens In Lawns
- Excellent First Time/ Investor Purchase
An attractive and surprisingly spacious double fronted mid- terraced property situated in this convenient and sought after area of Dromore.
Great road access via the A1 carriageway to Lisburn and Belfast as well as commuting to the South.
Lounge with feature fireplace, separate dining room, fitted kitchen, three bedrooms plus family bathroom suite.
Generous and most extensive rear gardens in lawns
Oil fired heating system.
An excellent investment or first time purchase, early viewing is suggested .
- Living Room
- 5.03m x 2.72m (16'6" x 8'11")
Feature fireplace, laminate flooring. - Dining / Family Room
- 5.03m x 1.98m (16'6" x 6'6")
Laminate flooring. - Kitchen
- 4.47m x 1.96m (14'8" x 6'5")
Extensive range of high and low level units, single drainer stainless steel sink unit, built-in ceramic hob and electric oven, laminate work tops and part tiled walls. - Landing
- Bedroom 1
- 3.2m x 3.15m (10'6" x 10'4")
Maximum measurements. - Bedroom 2
- 3.05m x 2.77m (10'0" x 9'1")
- Bedroom 3
- 2.77m x 1.85m (9'1" x 6'1")
- Bathroom
- White suite comprising panelled bath, wash hand basin, low level WC, separate shower with electric shower unit.
- Rear Gardens
- Most extensive gardens in lawns. Oil Fired boiler and oil storage tank.





