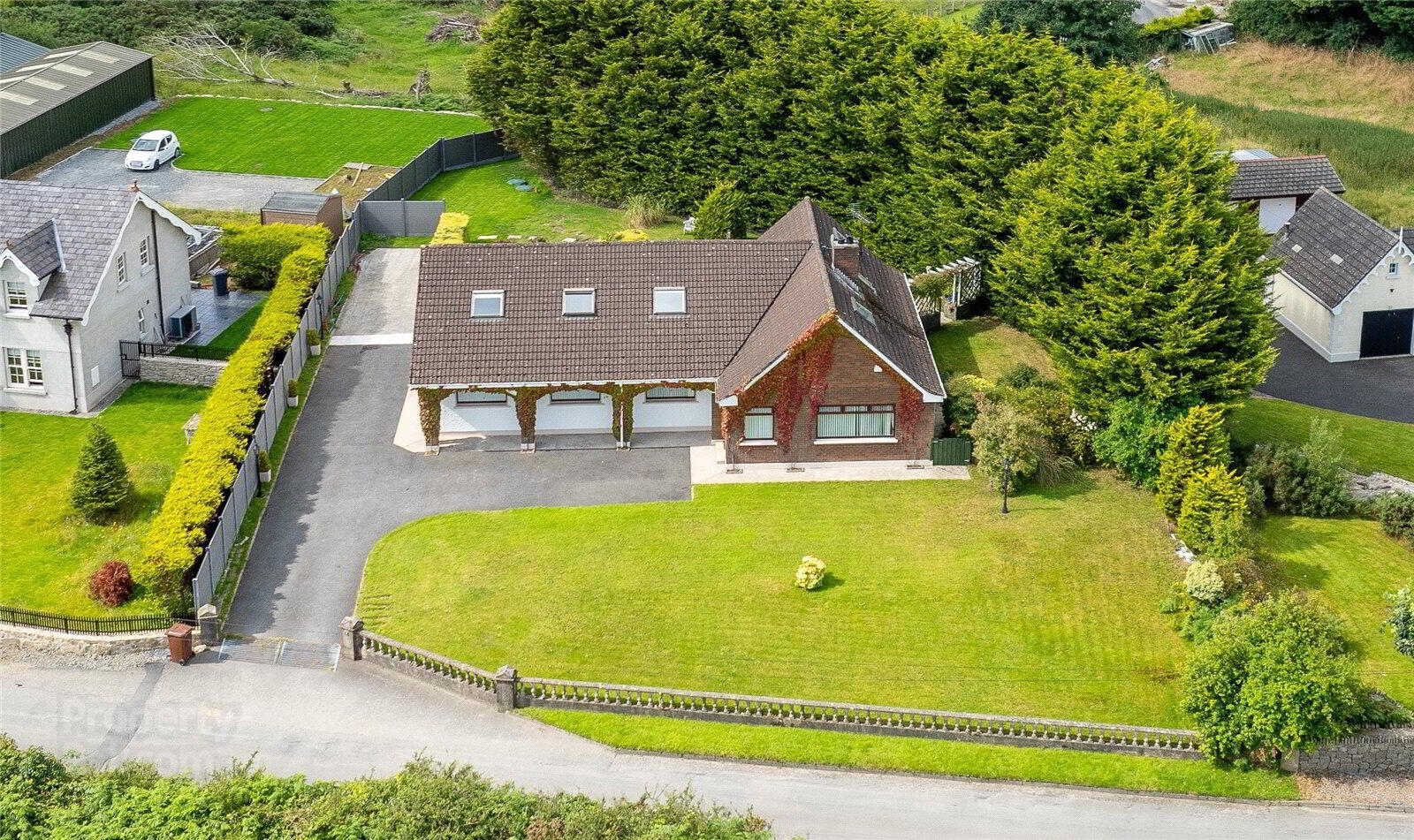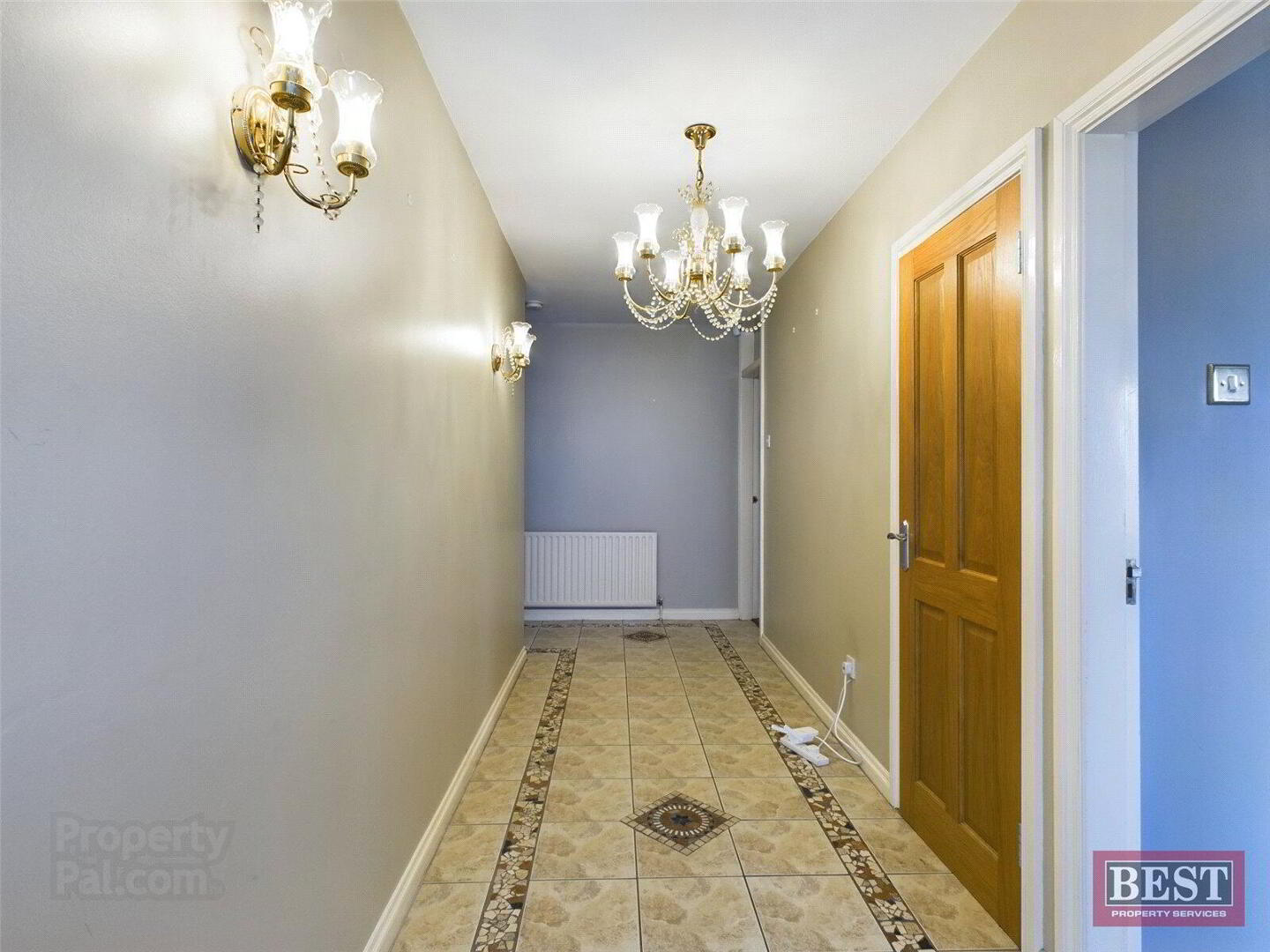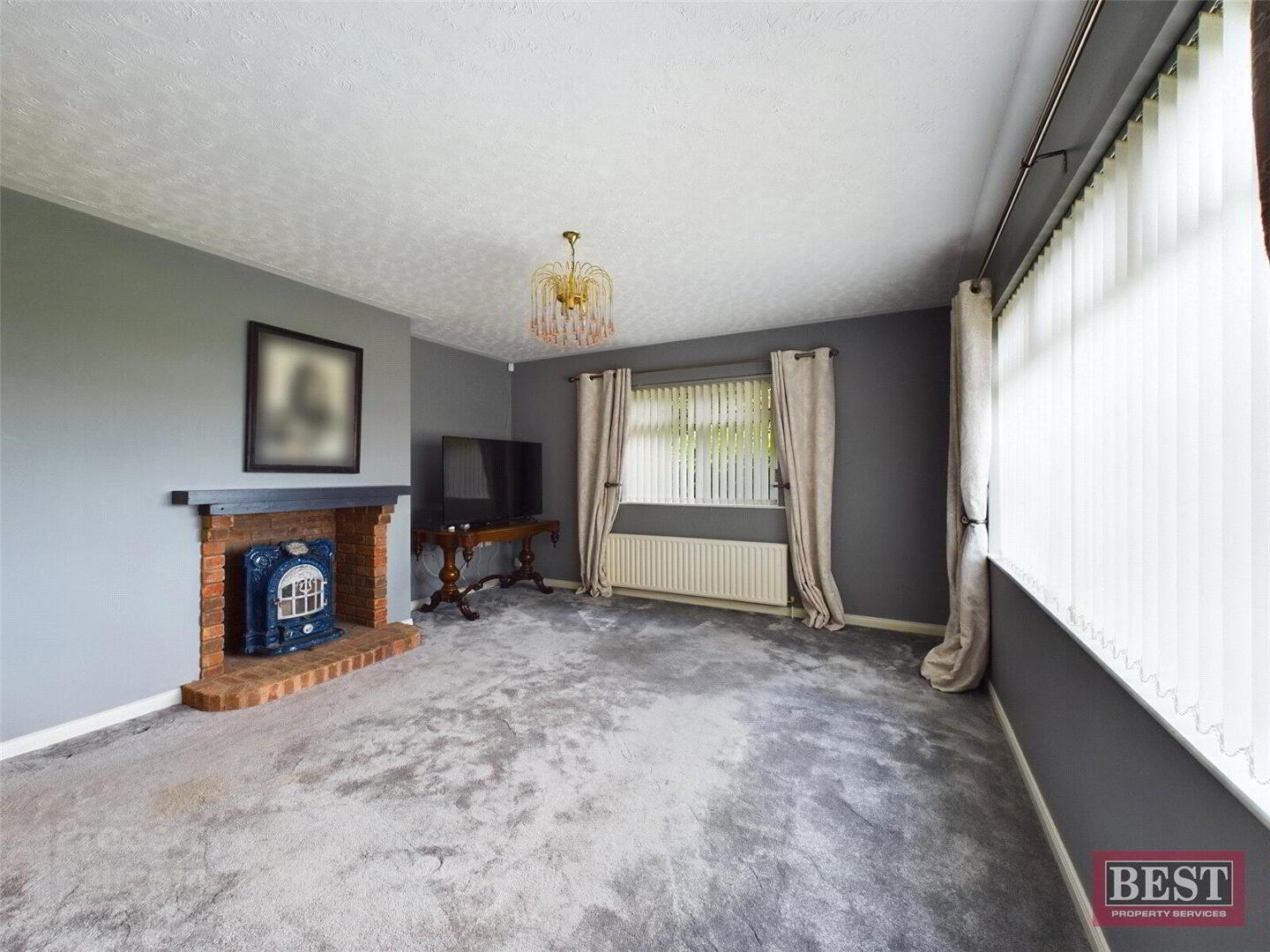


7 Moor Hill Road,
Newry, BT34 2QJ
5 Bed Detached House
Offers Over £349,950
5 Bedrooms
2 Bathrooms
2 Receptions
Property Overview
Status
For Sale
Style
Detached House
Bedrooms
5
Bathrooms
2
Receptions
2
Property Features
Tenure
Not Provided
Energy Rating
Property Financials
Price
Offers Over £349,950
Stamp Duty
Rates
Not Provided*¹
Typical Mortgage
Property Engagement
Views Last 7 Days
1,314
Views Last 30 Days
5,306
Views All Time
20,342

Features
- EXCELLENT DETACHED FIVE BEDROOM BUNGALOW.
- Ground Floor Accommodation: Entrance Hall, Lounge, Living Room, Kitchen/Dining Area, Utility Room, Three Bedrooms, Office, Family Bathroom.
- First Floor Accommodation: Landing, Sitting Area, Three Bedrooms, Dressing Room, Shower Room.
- Oil Fired Central Heating. Double Glazing.
- Mature gardens to the front, side and rear with a variety of plants and shrubs.
- Patio area to the rear.
Introducing new to the market a well maintained chalet bungalow located in a sought after area of Newry.
On entering the property you will find a porch leading to main hallway with a spacious reception room to the front of the property with a brick fireplace. To the back of the property you will find a living room with double doors leading to kitchen and dining room. The kitchen has a range of upper and lower units with electrical appliances. Continuing from kitchen to back hallway is a boot room/cloak room with separate utility room. On this level there are three double bedrooms, a home office and a large family fully tiled fitted bathroom with shower.
On the first floor there are two additional bedrooms and a shower room. A second home office and study area on landing and a gym room and a spacious shelved storage room.
Externally the property has been maintained to a high standard, to the front there is a driveway large enough for several cars and a lawn to the front, side and rear laid in grass with mature hedging and shrubs. The rear of the property has a lovely paved patio ideal for socialising and cooking outdoors.

Click here to view the 3D tour




