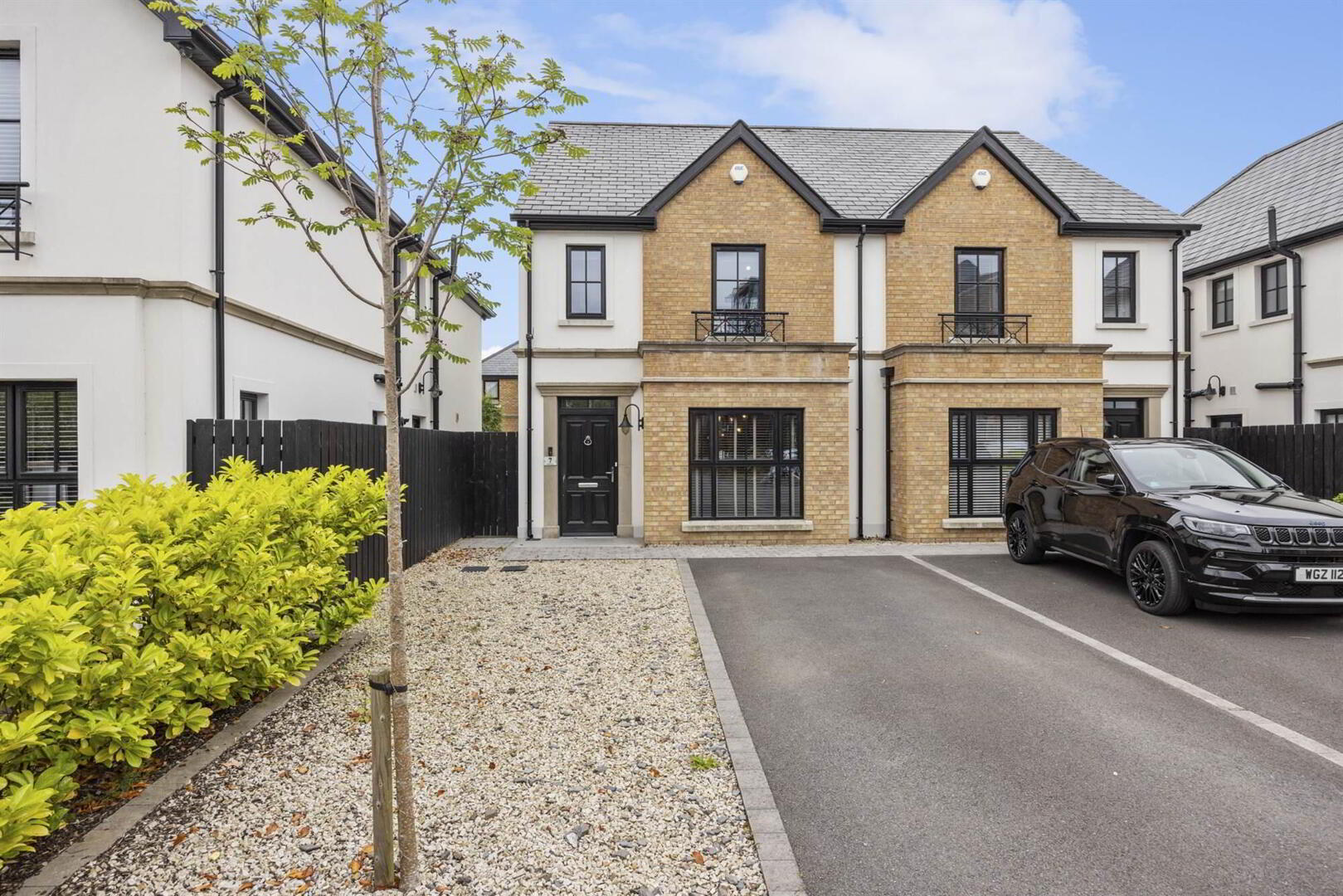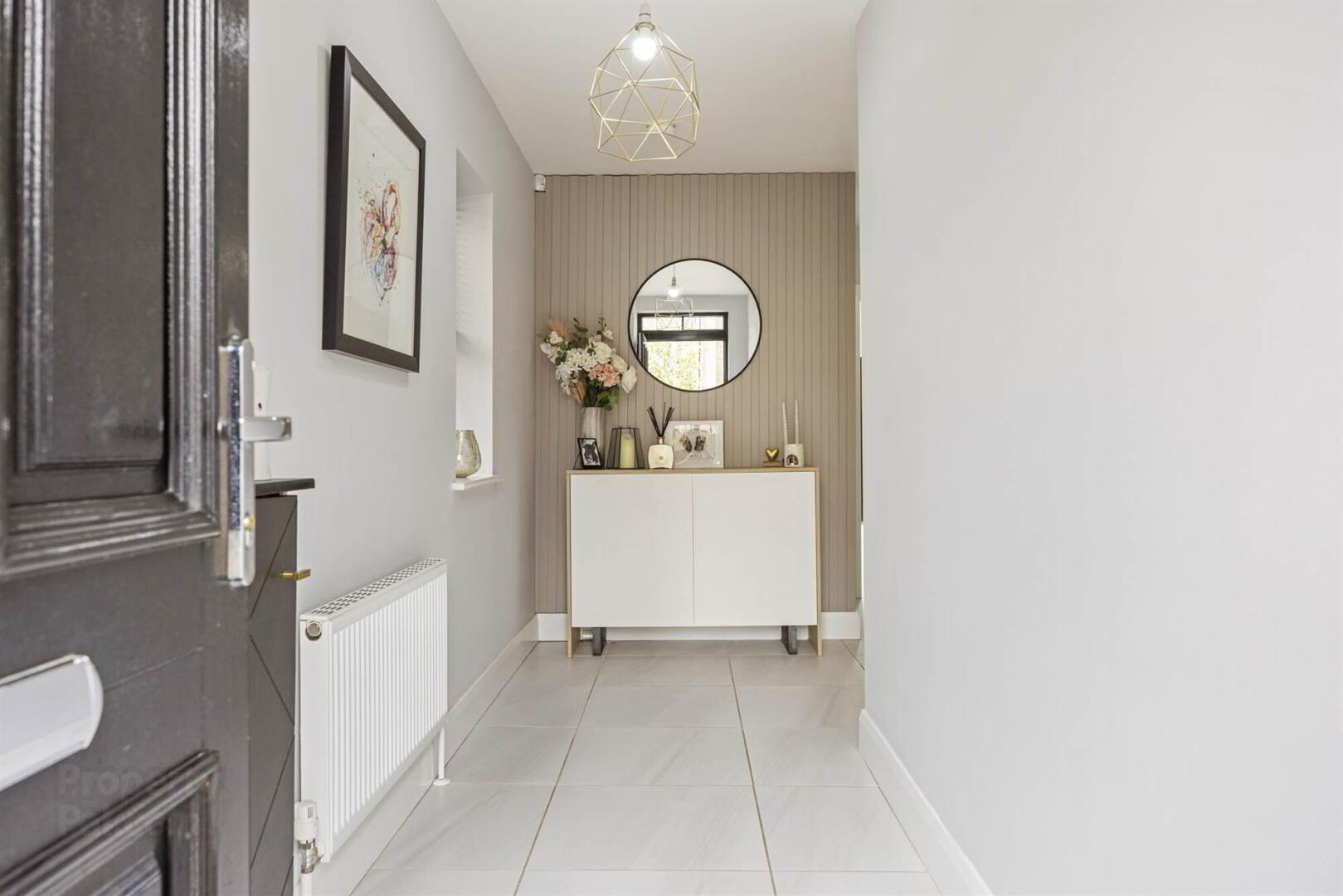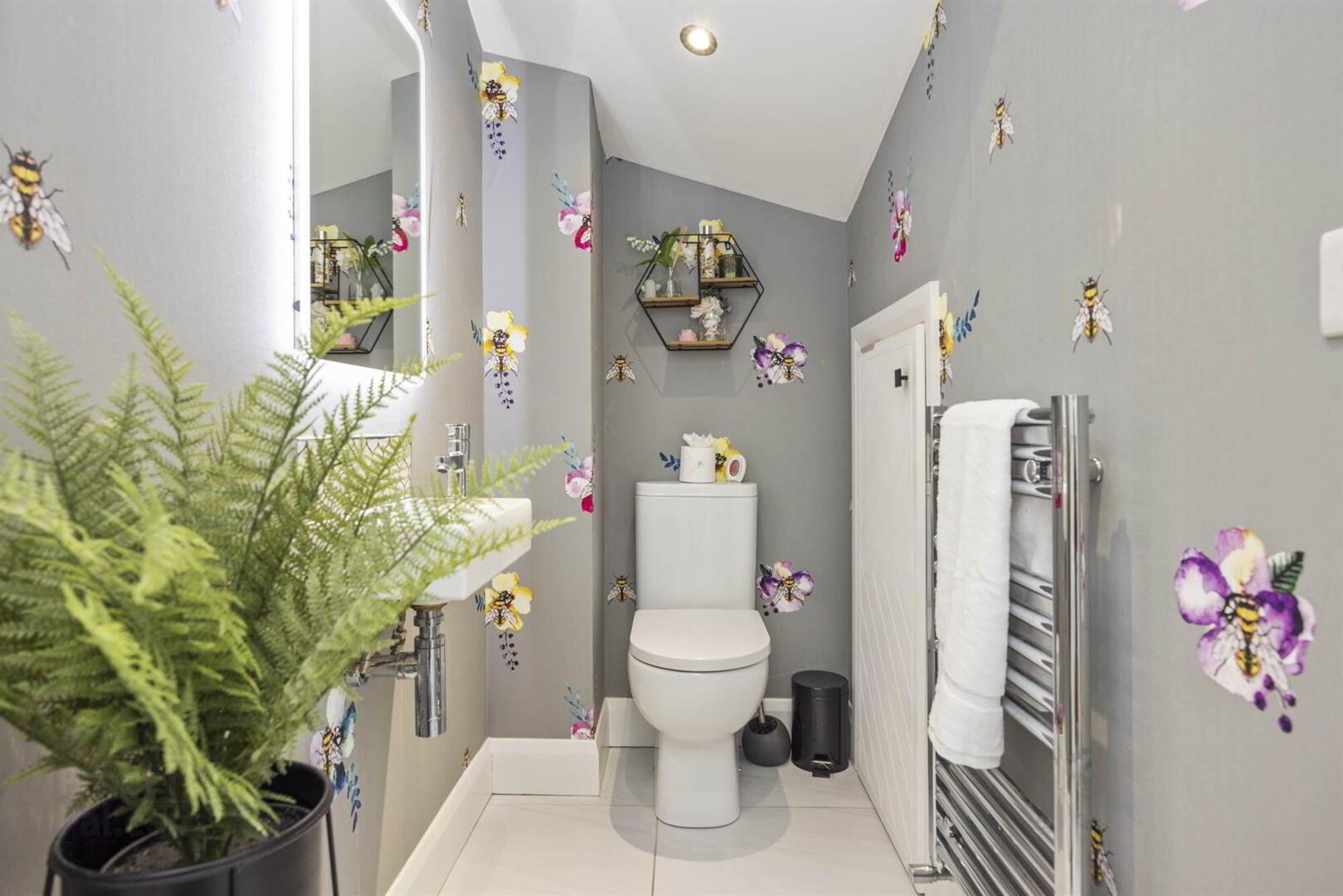


7 Mill Place,
The Mill Village, Comber, BT23 5ZL
3 Bed Semi-detached House
Offers around £270,000
3 Bedrooms
2 Receptions
EPC Rating
Key Information
Status | For sale |
Price | Offers around £270,000 |
Style | Semi-detached House |
Typical Mortgage | No results, try changing your mortgage criteria below |
Bedrooms | 3 |
Receptions | 2 |
Tenure | Freehold |
EPC | |
Heating | Gas |
Broadband | Highest download speed: 900 Mbps Highest upload speed: 110 Mbps *³ |
Stamp Duty | |
Rates | £1,553.29 pa*¹ |

Features
- A stunning semi-detached villa constructed 2018
- Set within the popular Mill Village development in the grounds of Andrews converted Linen Mill
- Located only 15 mins drive to Belfast City and within walking distance to Comber Square
- Holding circa 1450 sqft of accommodation
- Presented with an exceptional level finish throughout, enhanced by our client
- Entrance hall with ceramic tiled floor and fitted utility store
- Lounge offering a feature bay window and custom built fireplace with recess for TV
- Luxury kitchen/ dining space with modern dark grey units, Quartz tops, Quooker tap, integrated appliances, and large bespoke breakfast bar area
- Downstairs cloakroom comprising modern white suite
- Three good sized bedrooms
- Principal bedroom with gorgeous, custom designed, full height wardrobes and show gallery ensuite with LED lighting
- Master also provides a beautiful en suite facility in modern white suite
- Luxury bathroom comprising modern white suite
- Tarmac driveway to front with off road parking for two cars
- Landscaped rear garden in artificial lawn, paved patio, composite deck and garden shed
- Gas fired central heating system
- Black uPVC double glazed windows and rear solid wood French doors
- Black solid wood front door
- Alarm system
- System Line multi room audio system (lounge & kitchen) with ceiling speakers
- Management company charge: £375 per 6 months
- Access to the 'residents only' leisure facilities including large, heated swimming pool, gym, sauna, jacuzzi and shower/changing rooms
Briefly, the accommodation consists of: entrance hall with ceramic tiled floor, downstairs cloakroom in modern white suite, separate utility store, well-proportioned lounge with feature fireplace and recess for tv, large open plan kitchen /dining space holding dark grey modern units, Quartz tops integrated appliances, Quooker tap, large separate breakfast bar and corner window with French doors leading to rear landscaped garden.
On the first floor there are three good sized bedrooms, master suite provides a gorgeous custom designed dressing room with fantastic floor to ceiling built in wardrobes and shoe gallery, plus a luxurious en suite shower room and a beautiful family bathroom in modern white suite.
Externally the property rests on an easily managed plot with enclosed, landscaped rear garden laid out in artificial lawn, composite deck, modern paved patio, and fencing. To the front there is a tarmac driveway, estate fencing and hedge.
To arrange your viewing appraisal please contact our Newtownards branch on 02891 800700.
Ground Floor
- Black solid wood front door, outside light.
- ENTRANCE HALL:
- Ceramic tiled floor.
- UTILITY STORE:
- Range of high and low level dark grey units, copper effect handles, Formica roll edge work surfaces, plumbed for washing machine, extractor fan, ceramic tiled floor, gas boiler.
- LUXURY CLOAKROOM:
- Modern white suite comprising: Wall mounted wash hand basin with mixer taps, push button WC, ceramic tiled floor, wired for wall mounted mirror, storage, LED recessed spotlighting, extractor fan, chrome radiator.
- OPEN PLAN LUXURY KITCHEN/DINING:
- 5.44m x 5.03m (17' 10" x 16' 6")
(L Shaped) Single drainer stainless steel sink unit with mixer taps and Quooker tap, 4 ring ceramic hob unit, built in oven, stainless steel extractor hood, integrated fridge freezer and dishwasher, pull out larder, coffee/breakfast bar with oak top, excellent range of dark grey units, copper effect handles, Quartz worktops and splashback, ceramic tiled floor, LED recessed spotlighting, ceiling speakers, electronic pop up power socket with USB and USBC points, wired for wall mounted TV, black double glazed French doors and corner window, attractive inset raised electric fire, recess for wall mounted TV. - LOUNGE:
- 4.67m x 3.48m (15' 4" x 11' 5")
Feature bay window, attractive inset raised electric fire, recess for wall mounted TV.
First Floor
- LANDING:
- Access to roofspace, concealed linen cupboard.
- PRINCIPAL BEDROOM:
- 3.33m x 3.12m (10' 11" x 10' 3")
Wall panelling, wired for wall mounted TV, open to Dressing Room. - DRESSING ROOM:
- 3.2m x 3.12m (10' 6" x 10' 3")
(At widest points) Excellent range of custom designed built in wardrobes with hanging space, drawers, LED lighting and shoe gallery. - LUXURY ENSUITE:
- Ultra modern white suite comprising: Large walk in shower cubicle, thermostatically controlled shower, rain head and telephone hand shower, glass panel, feature black tiling, floating vanity sink unit with mixer taps, push button WC, chrome towel radiator, feature black tiled floor, LED recessed spotlighting, extractor fan, wired for wall mounted mirror.
- BEDROOM (2):
- 3.94m x 2.46m (12' 11" x 8' 1")
- BEDROOM (3):
- 3.91m x 2.46m (12' 10" x 8' 1")
Feature wall panelling, custom designed built in wardrobe. - LARGE FAMILY BATHROOM:
- Modern white suite comprising: Panelled bath with mixer taps and telephone hand shower over, large separate fully tiled shower cubicle with thermostatically controlled shower and telephone hand shower, floating vanity sink unit with mixer taps, push button WC, feature wall tiling and ceramic tiled floor, wired for wall mounted TV, LED recessed spotlighting, extractor fan.
Outside
- Gardens to front in low maintenance gravel patio, hedging, estate fence and timber fence. Enclosed garden to rear laid out in modern paved patio, artificial grass, composite decking, garden shed with light and power, feature raised flowerbed with LED lighting, black fencing, outside light, outside water tap.
Directions
Located within the Mill Village located just off the Belfast Road, Comber.





