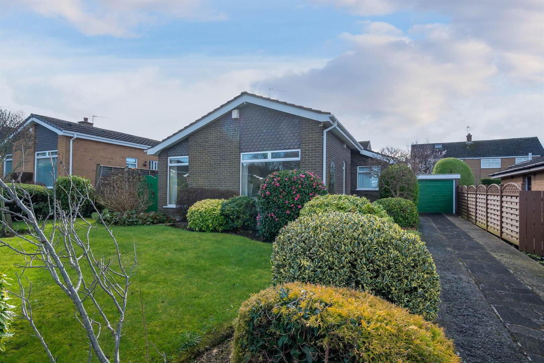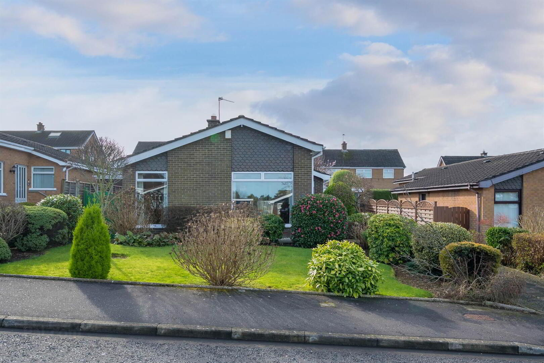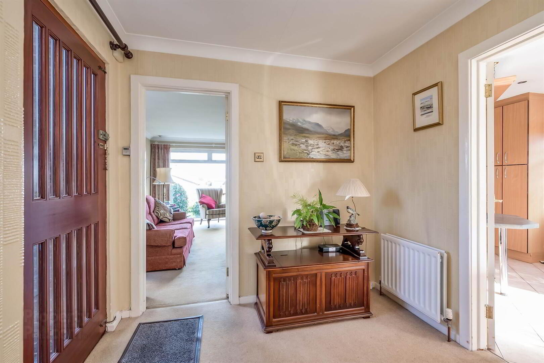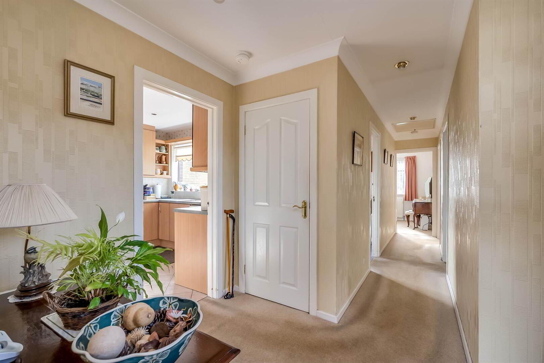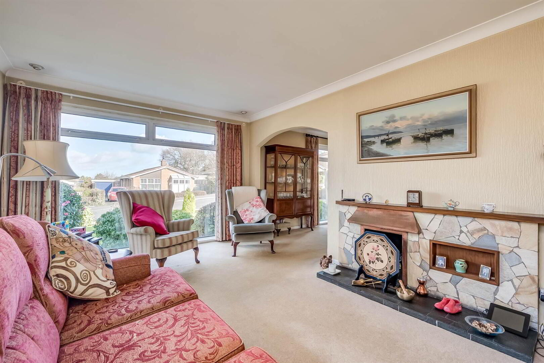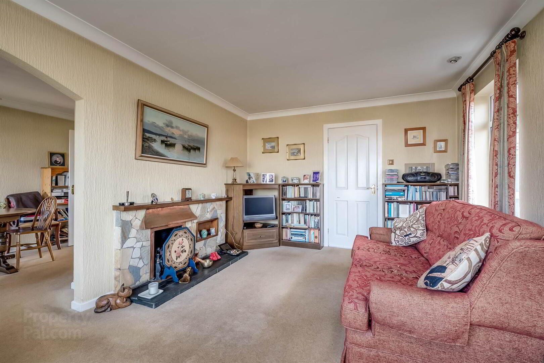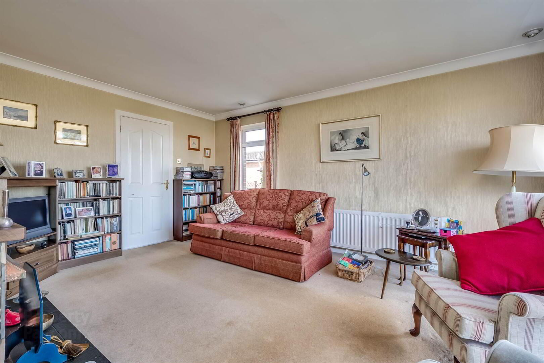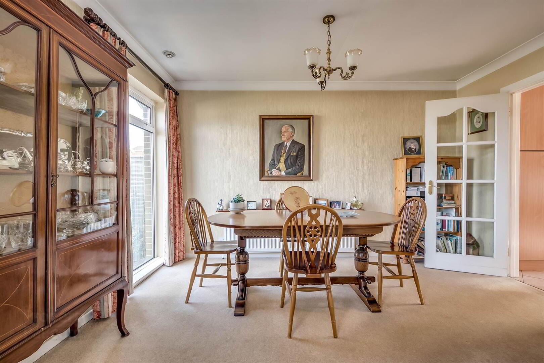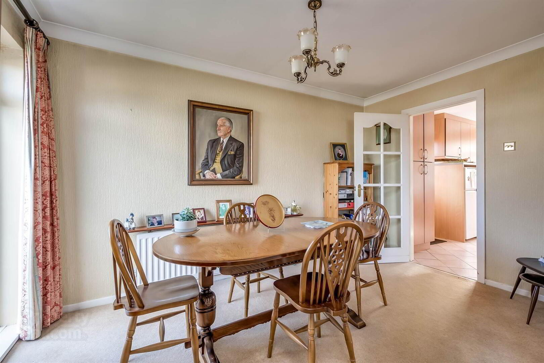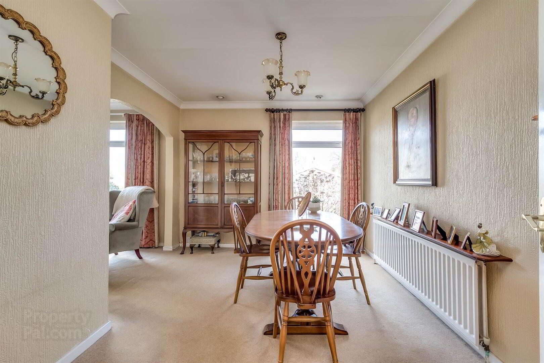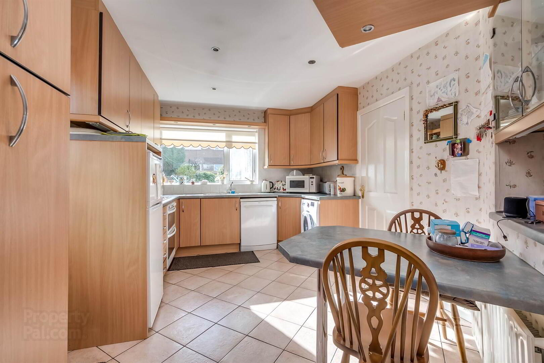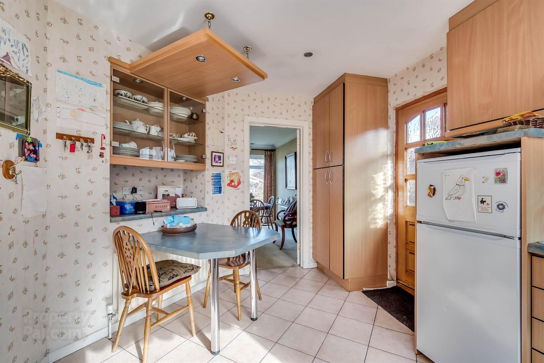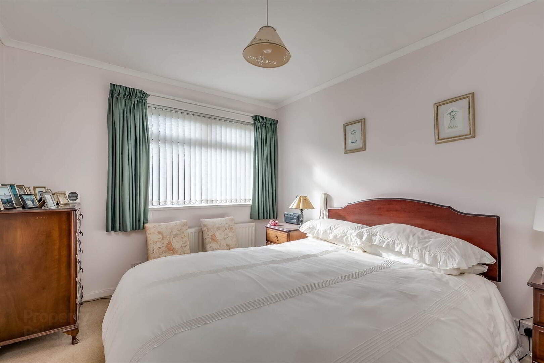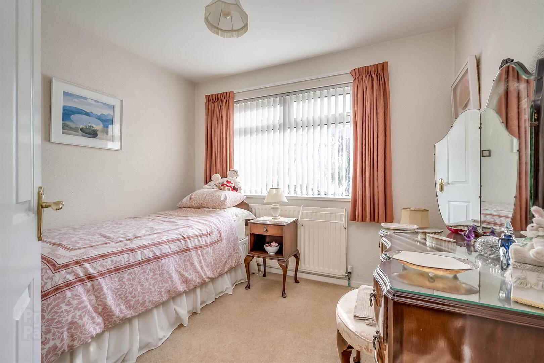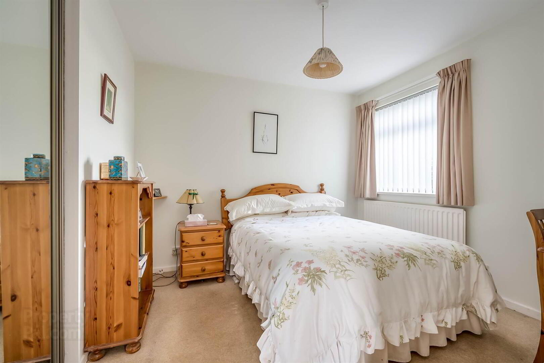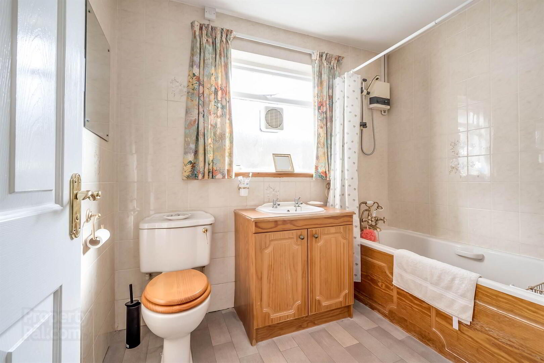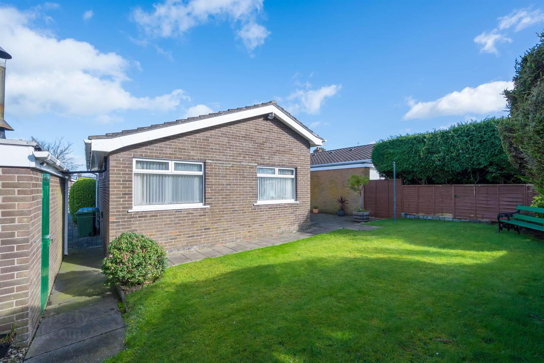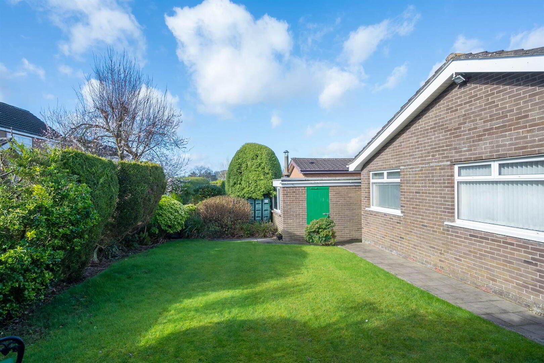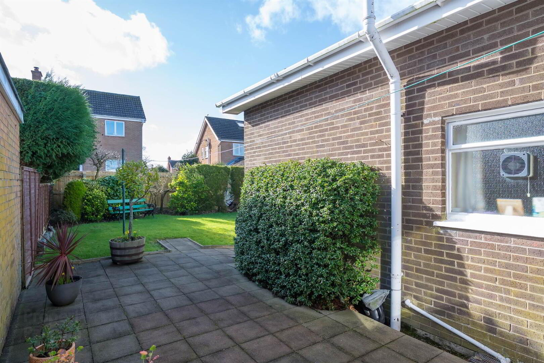7 Lochinver Avenue,
Holywood, BT18 0NQ
3 Bed Detached Bungalow
Offers Around £325,000
3 Bedrooms
1 Reception
Property Overview
Status
For Sale
Style
Detached Bungalow
Bedrooms
3
Receptions
1
Property Features
Tenure
Not Provided
Energy Rating
Heating
Oil
Broadband
*³
Property Financials
Price
Offers Around £325,000
Stamp Duty
Rates
£1,907.60 pa*¹
Typical Mortgage
Legal Calculator
In partnership with Millar McCall Wylie
Property Engagement
Views Last 7 Days
436
Views Last 30 Days
680
Views All Time
4,679
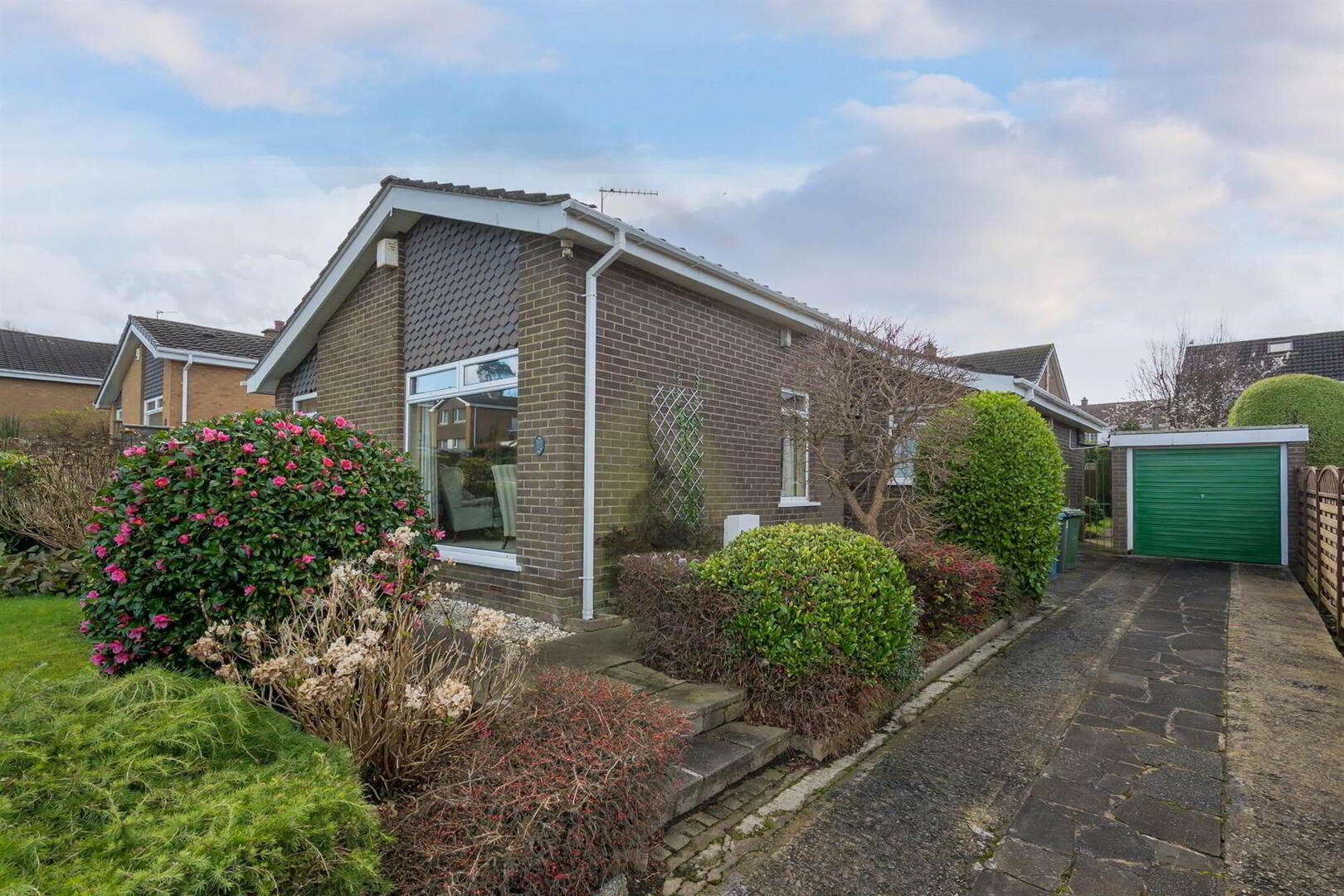
Features
- Attractive, detached bungalow
- Quiet residential location
- Bright hallway, storage and access to roofspace
- Living room with lough views, arch to:
- Dining room, double doors to:
- Kitchen with breakfast bar and access to rear
- Three well-proportioned bedrooms
- Family bathroom
- Detached garage / plentiful driveway parking
- Mature, private gardens in lawns and patio
- Close to shops, cafes, parks and schools in Holywood
- Around 1 mile to Holywood Sea Park beach
- No onward chain
The property has been well maintained over many years by its present owners and of particular note would be the sitting room with feature floor to ceiling window enjoying the view across Belfast Lough, dining room and spacious bedrooms.
Externally this is complemented by easily maintained private mature gardens in lawns and patio along with driveway parking for multiple vehicles leading to the garage.
Less than a mile from Holywood's thriving town centre with its array of amenities, a short stroll from the railway halt and coastal path makes this a rare opportunity to purchase a bungalow in a much sought after location.
Ground Floor
- Wooden front door to . . .
- ENTRANCE HALL:
- Storage cupboard. Access to roofspace.
- LIVING ROOM:
- 4.89m x 3.33m (16' 1" x 10' 11")
Feature fireplace with gas fire and Scrabo stone surround and wooden mantle. Cornice ceiling. Views to Belfast Lough. Archway to . . . - DINING ROOM:
- 4.04m x 3.05m (13' 3" x 10' 0")
Cornice ceiling. Double wooden doors to . . . - KITCHEN:
- 4.23m x 3.06m (13' 11" x 10' 0")
Range of high and low level units, work surfaces. Stainless steel sink unit with mixer tap. Underbench oven, four ring hob with extractor above. Space for fridge freezer. Plumbed for washing machine and dishwasher. Breakfast bar area. Access to rear. Tiled floor. Spotlights. - HALLWAY:
- Cornice ceiling.
- BEDROOM (1):
- 3.64m x 2.89m (11' 11" x 9' 6")
Cornice ceiling. - BEDROOM (2):
- 3.01m x 2.89m (9' 10" x 9' 6")
Built-in mirrored wardrobe. - BEDROOM (3):
- 2.87m x 2.57m (9' 5" x 8' 5")
Built-in mirrored wardrobe. - BATHROOM:
- White suite comprising low flush wc. Vanity unit with ceramic sink and mixer tap. Panelled bath with mixer tap. Electric shower and curtain. Tiled walls.
Outside
- GARAGE:
- Up and over door, light and power.
- FRONT:
- Driveway parking. Garden laid in lawn. Mature shrubbery and flower beds.
- REAR:
- Enclosed rear garden laid in lawn. Patio area. Mature shrubbery and surrounding hedging. Outside tap and light.
Directions
From Dual Carriageway, take last turn off at traffic lights on Holywood By-Pass and turn immediately left into Croft Road. Travel up Croft Road and take left into Princess Gardens to the end of the road and Lochinver Avenue is on the left hand side.


