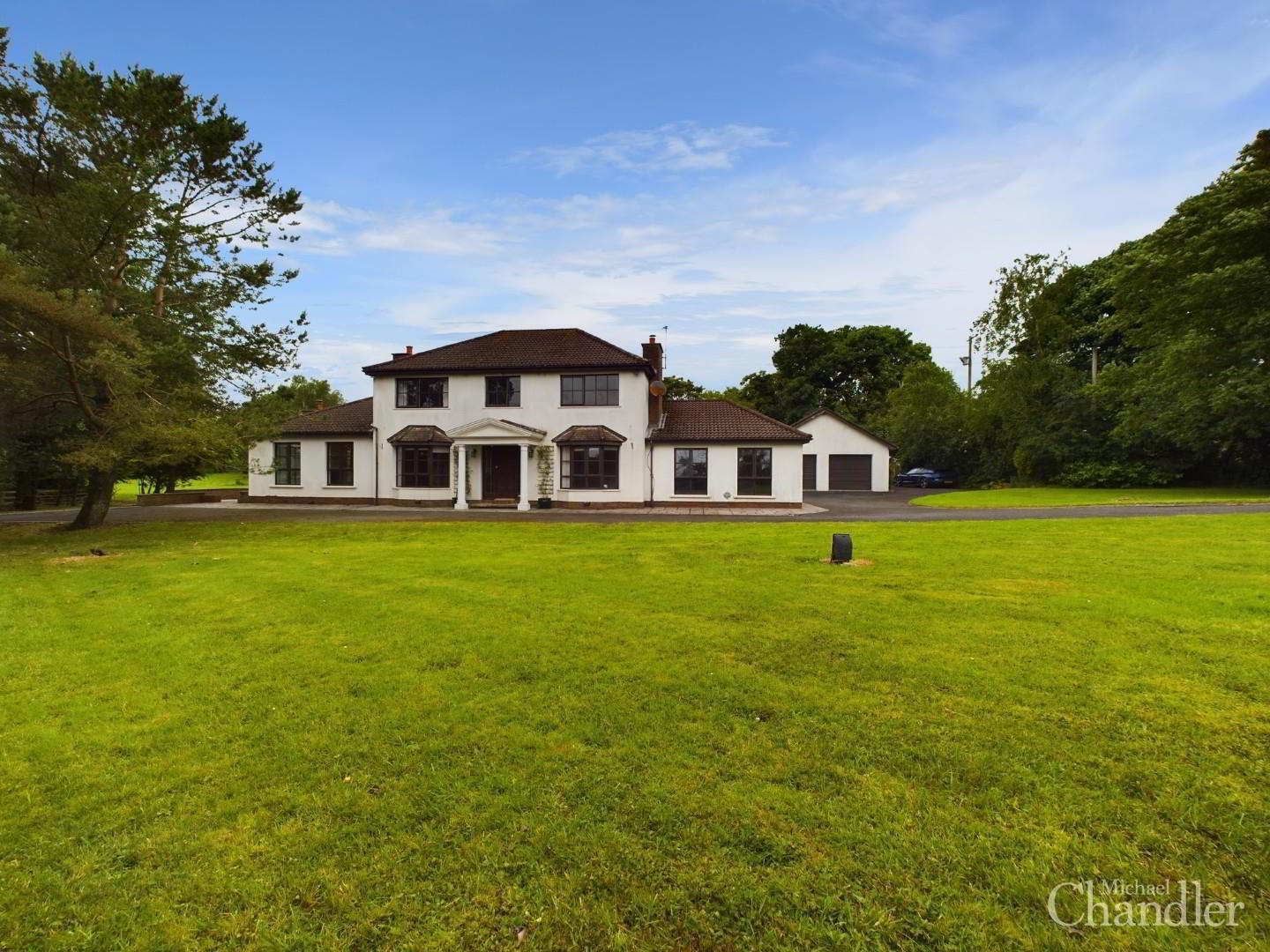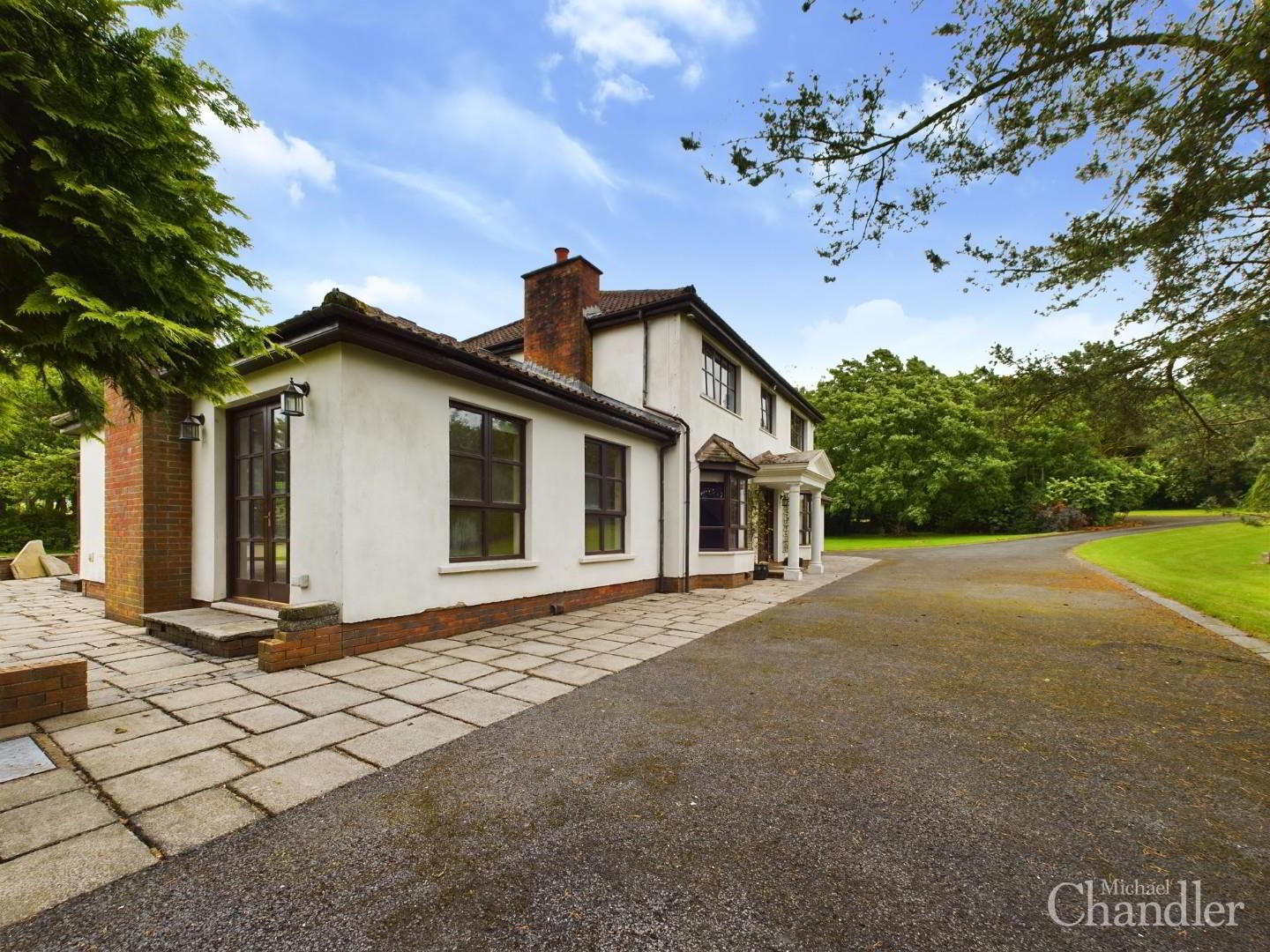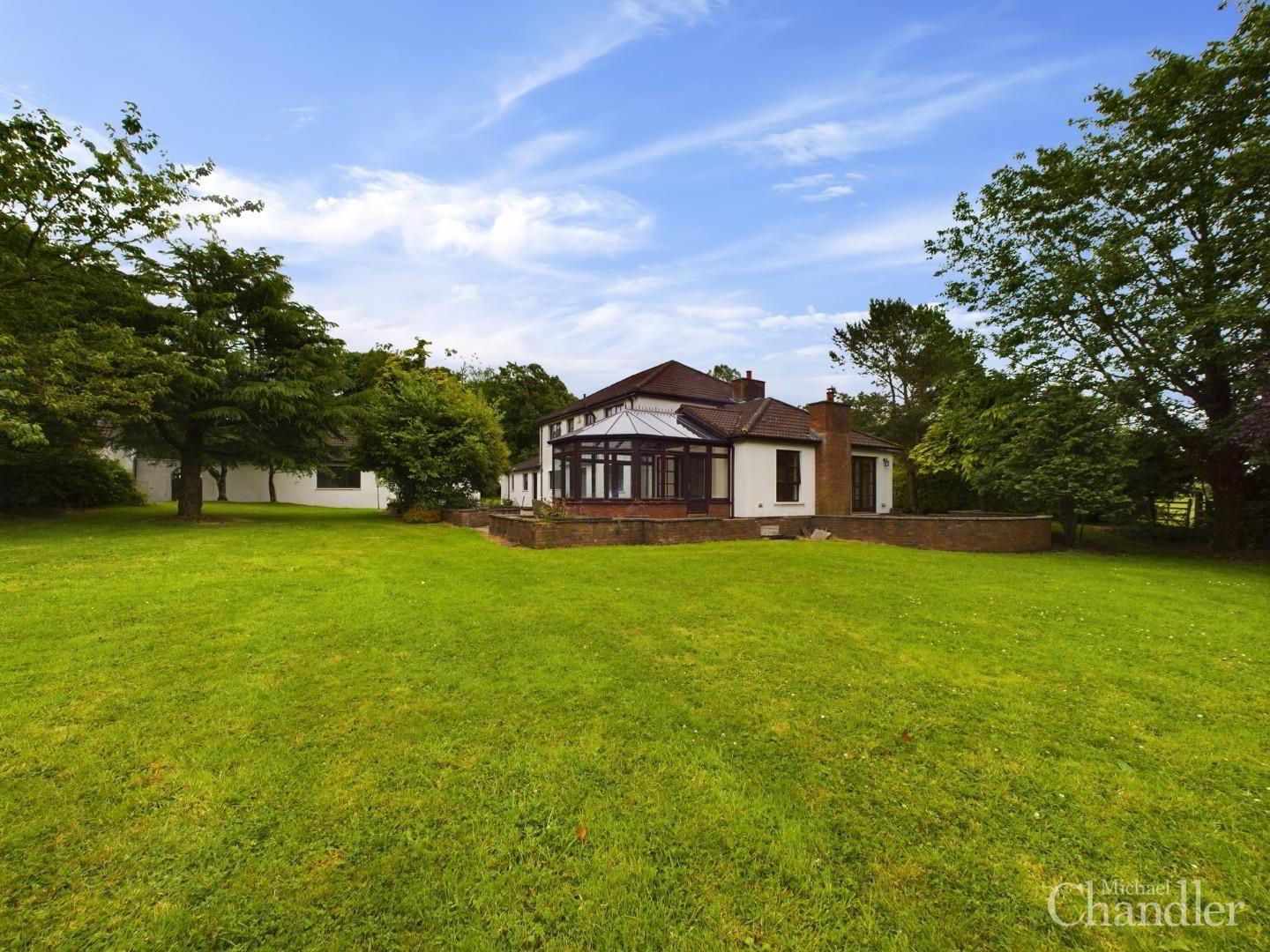


7 Knockany Road,
Boardmills, Lisburn, BT27 6YB
5 Bed Detached House
Asking Price £425,000
5 Bedrooms
2 Bathrooms
4 Receptions
Property Overview
Status
For Sale
Style
Detached House
Bedrooms
5
Bathrooms
2
Receptions
4
Property Features
Tenure
Freehold
Energy Rating
Broadband
*³
Property Financials
Price
Asking Price £425,000
Stamp Duty
Rates
£2,610.00 pa*¹
Typical Mortgage
Property Engagement
Views Last 7 Days
867
Views Last 30 Days
3,791
Views All Time
18,746

Features
- An amazing opportunity to purchase a special family home in need of refurbishment
- Priced to provide significant value increase once renovations are completed
- Ideal for families with equestrian interests with three stables and a sand school
- Large site with surrounding gardens, ample parking and a double garage
- Excellent location close to Belfast, Lisburn and Carryduff with plenty of local amenities
- A vast choice of spacious accommodation that can be utilised to suit your needs
- Welcoming entrance hall leading to four reception rooms
- Five bedrooms including one downstairs if desired
- Hidden room off the utility room that is perfect for a snooker room or home office
- Oil fired central heating but will need fully updated
- Fibre broadband installed
- Full home buyers survey available on request that can be viewed prior to viewing for transparency
- Chain free ensuring a speedy completion
- Circa 40 acres of adjoining agricultural land is available by separate negotiation
Nestled in the charming Boardmills area of Co. Down, this property presents a unique opportunity to acquire a truly special family home. Boasting four reception rooms and five bedrooms, this house offers ample space for comfortable and luxurious country living. It is perfect for families with equestrian interests, with three stables and the sand school on the premises catering to horse lovers, adding a delightful touch to the property.
In need of refurbishment, this property allows you to unleash your creativity and transform it into the home of your dreams. It has been priced accordingly and offers excellent value for money for the lucky purchaser who has the vision and dream to live in a stunning property like this.
The generous accommodation provides a versatile layout that can be tailored to your preferences, ensuring that every corner of the house suits your lifestyle. With five bedrooms, including one conveniently located downstairs, this home offers flexibility and convenience for all family members.
For added peace of mind, a full home buyer's survey is available upon request, allowing you to review the property's condition before viewing. This transparency ensures that you can make an informed decision about this promising property. Don't miss out on the chance to create a bespoke family home in this picturesque location.
Your Next Move…
Thinking of selling, it would be a pleasure to offer you a FREE VALUATION of your property.
To arrange a viewing or for further information contact Michael Chandler Estate Agents on 02890 450 550 or email [email protected]
- Hallway 2.26m x 4.62m (7'5 x 15'2)
- Living Room 4.06m x 4.65m (13'4 x 15'3 )
- Formal Lounge 5.46m x 7.49m (17'11 x 24'7)
- Sunroom 3.86m x 4.65m (12'8 x 15'3)
- Study 3.56m x 3.56m (11'8 x 11'8)
- Playroom / Bed 5 3.56m x 4.04m (11'8 x 13'3)
- Kitchen/ Dining 6.43m x 4.14m (21'1 x 13'7 )
- Utility Room 3.51m x 2.36m (11'6 x 7'9 )
- WC 1.85m x 1.19m (6'1 x 3'11 )
- Snooker Room - Office 5.51m x 4.60m (18'1 x 15'1)
- Landing 2.34m x 5.97m ( 7'8 x 19'7 )
- Master Bedroom 3.56m x 4.90m (11'8 x 16'1)
- Ensuite 1.65m x 2.26m (5'5 x 7'5 )
- Bedroom 2 3.00m x 4.67m (9'10 x 15'4 )
- Bedroom 3 3.00m x 4.67m (9'10 x 15'4 )
- Bedroom 4 3.53m x 3.28m (11'7 x 10'9)
- Bathroom 2.21m x 2.24m (7'3 x 7'4)
- Michael Chandler Estate Agents have endeavoured to prepare these sales particulars as accurately and reliably as possible for the guidance of intending purchasers or lessees. These particulars are given for general guidance only and do not constitute any part of an offer or contract. The seller and agents do not give any warranty in relation to the property. We would recommend that all information contained in this brochure is verified by yourself or your professional advisors. Services, fittings and equipment referred to in the sales details have not been tested and no warranty is given to their condition, nor does it confirm their inclusion in the sale. All measurements contained within this brochure are approximate.

Click here to view the 3D tour


