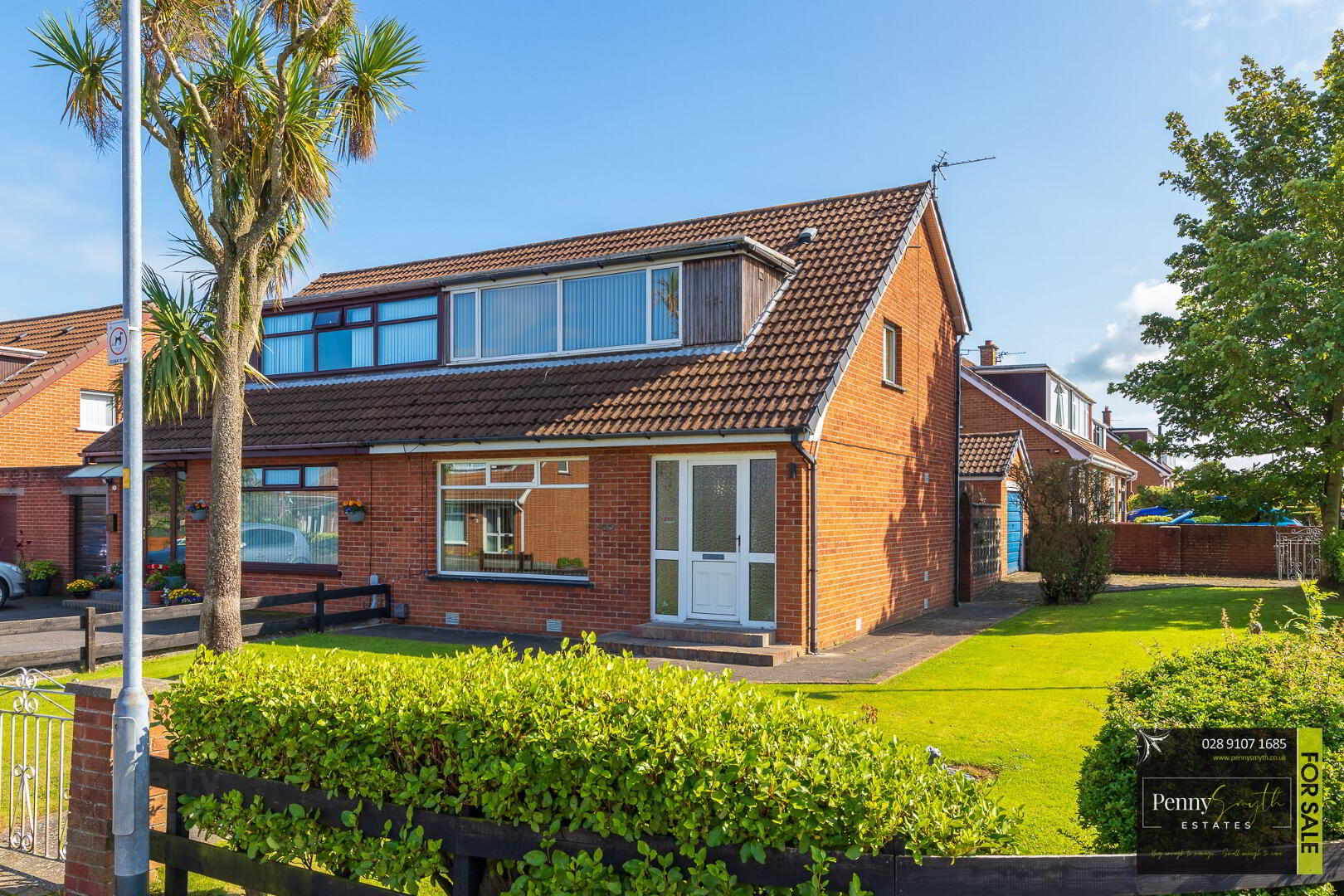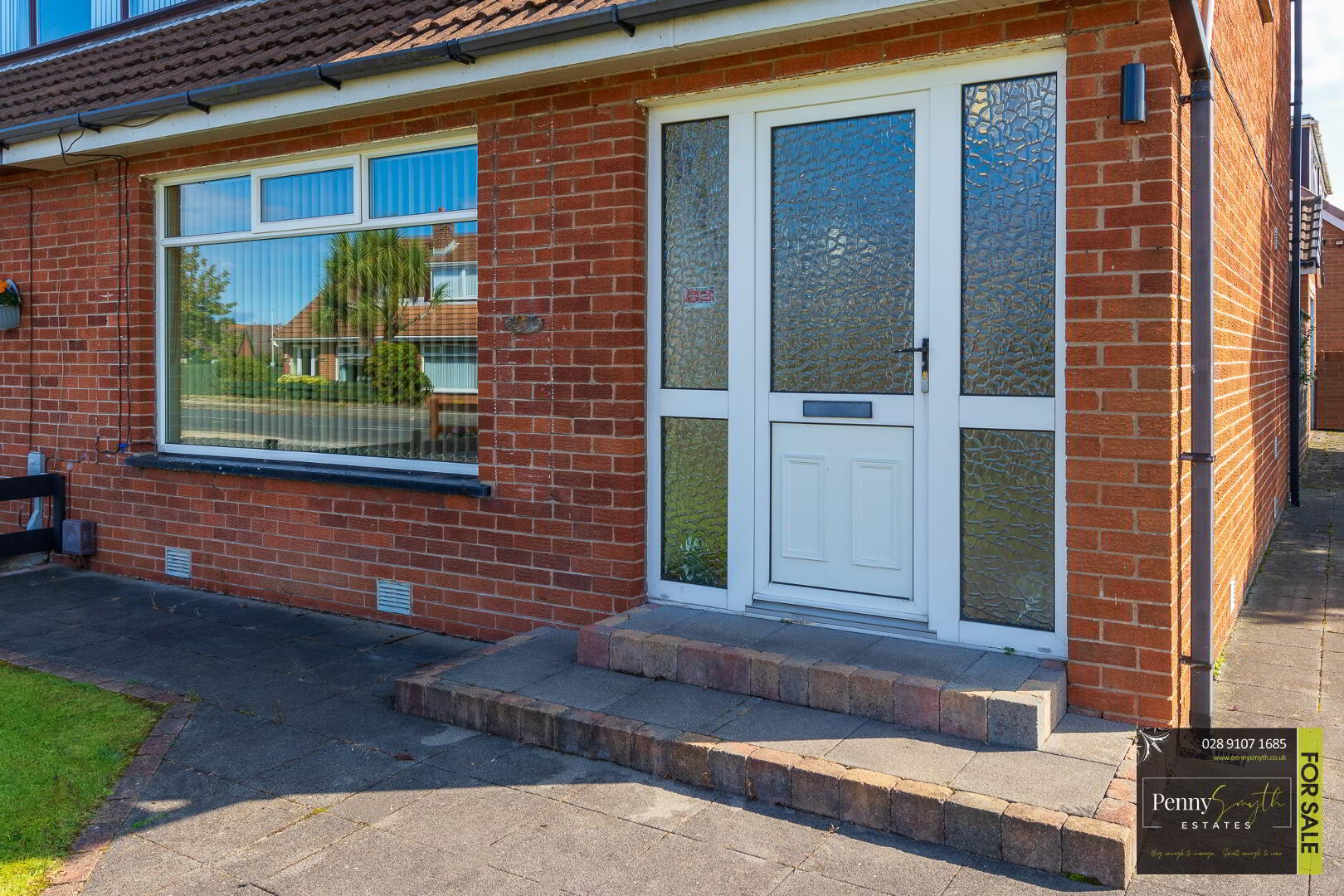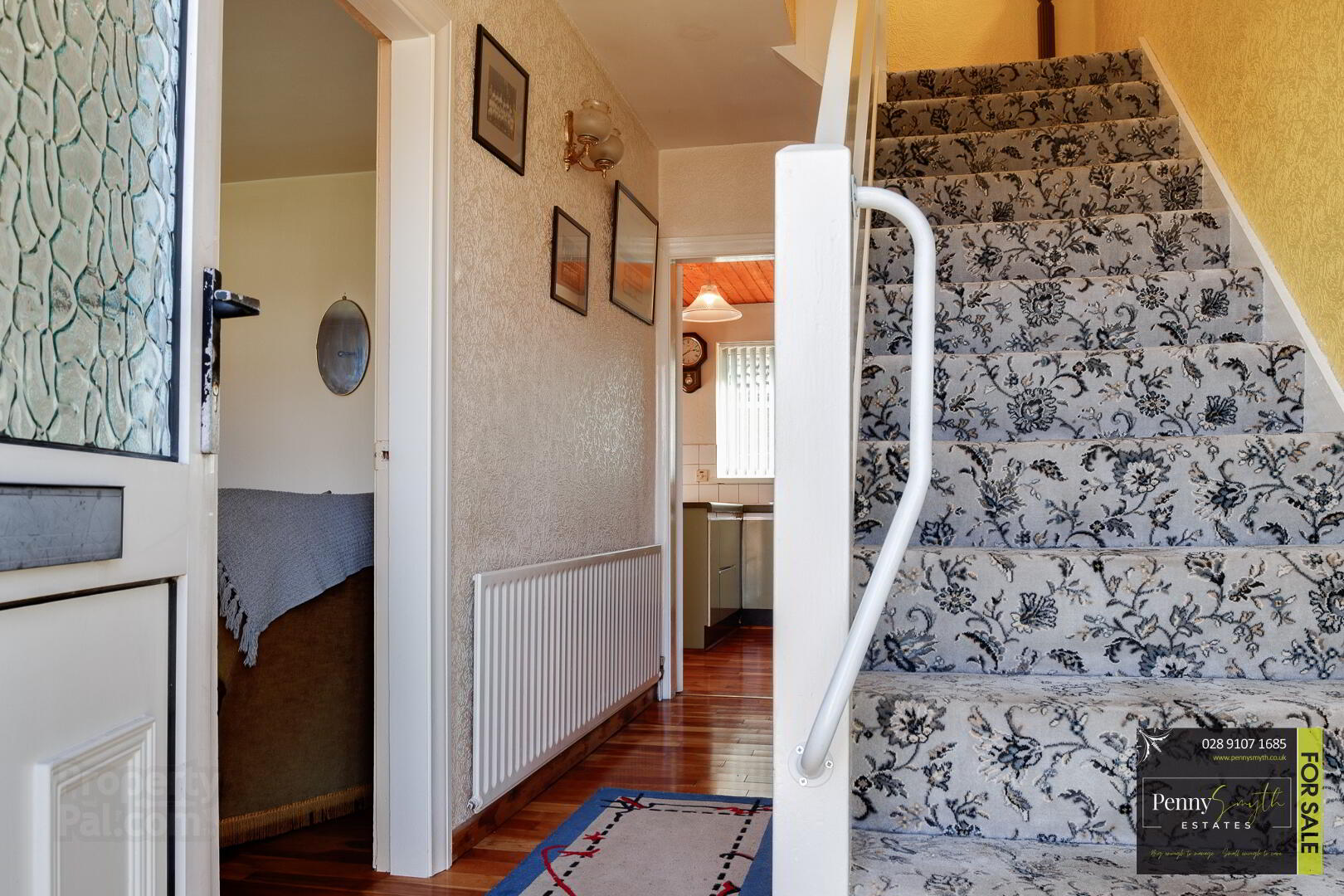


7 Kilmaine Avenue,
Bangor, BT19 6DU
3 Bed Semi-detached Chalet Bungalow
Sale agreed
3 Bedrooms
1 Bathroom
2 Receptions
Property Overview
Status
Sale Agreed
Style
Semi-detached Chalet Bungalow
Bedrooms
3
Bathrooms
1
Receptions
2
Property Features
Tenure
Not Provided
Energy Rating
Heating
Oil
Broadband
*³
Property Financials
Price
Last listed at Offers Around £145,000
Rates
£959.38 pa*¹
Property Engagement
Views Last 7 Days
83
Views Last 30 Days
288
Views All Time
12,450

Features
- Semi Detached Family Home
- Requires Renovation Works & Sympathetic Modernisation Throughout
- Three Bedrooms
- Two Receptions
- Fitted Kitchen
- Three Piece Bathroom Suite
- uPVC Double Glazing
- Oil Fired Central Heating
- PVC Soffits, Fascia & Guttering
- Detached Garage
- Off Road Parking
- Generous Corner Site
- Early Viewing Highly Recommended
- No Onward Chain
Penny Smyth Estates is delighted to welcome to the market ‘For Sale’ this semi detached home situated on a generous corner site located within the popular Kilmaine area of Bangor.
This property is an amazing opportunity for those seeking a project to create an amazing space in a popular location.
The ground floor flows from the living room through to the dining room & onto kitchen.
The first floor comprises three bedrooms, master bedroom with a shower & three piece bathroom suite.
This property benefits from oil fired central heating, uPVC double glazing throughout, PVC soffits, fascia & guttering.
Situated on a generous corner site with landscaping to front & rear. Off road parking to side of property leading to a detached garage.
Close proximity to popular primary & secondary schools, local amenities & public transport links. Short car journey to Bloomfield shopping centre & Bangor City centre. Easy access for commuting to neighbouring towns.
This property is ideal for first time buyers & families alike for accommodation, location & price.
All measurements are length x width at widest points
Entrance Hall
uPVC double glazed external front door with double glazed frosted side panels. Under stairs storage cupboard housing electricity meter & electrical consumer unit. Single radiator & solid wood flooring.
Lounge 13’4” x 14’3” (4.07m x 4.36m)
uPVC double glazed window, single radiator & solid wood flooring.
Open Plan to:
Dining Room 10’5” x 8’5” (3.19m x 2.57m)
uPVC double glazed window, single radiator with thermostatic valve & solid wood flooring.
Open Plan to:
Kitchen 10’5” x 12’2” (3.19m x 3.72m)
Fitted kitchen with a range of high & low level units with double sink with mixer tap. Plumbed for washing machine & recessed for electric cooker with extractor over. Recessed for fridge freezer. uPVC double glazed exterior rear door with double glazed side panels. uPVC double glazed window, part tiled walls, double radiator & solid wood flooring.
Stairs & Landing
Carpeted stairs & landing. Wooden bannister & wall mounted hand rail. uPVC double glazed window. Airing cupboard with airing shelves & Copper hot water cylinder.
Bedroom One 9’6” x 14’3” (2.92m x 4.30m)
Built in tiled shower cubicle with electric shower over & extractor fan. uPVC double glazed window, single radiator & carpeted flooring.
Bedroom Two 10’6” x 10’7” (3.21m x 3.24m)
uPVC double glazed window, single radiator & carpeted flooring.
Bedroom Three 10’4” x 6’9” (3.17m x 2.08m)
uPVC double glazed window, single radiator & carpeted flooring.
Bathroom
Three-piece white bathroom suite comprising panelled bath with electric shower over & mixer tap. Pedestal wash hand basin & close couple w.c. uPVC double glazed frosted window, fully tiled walls, single radiator with thermostatic valve.
Front & Side Exterior
Garden laid in lawn bordered by fencing and mature shrubs. Gated pathway to front door. Paved driveway with gated access leading to detached garage.
Detached Garage
Up & over door. Power & light, housing oil fired boiler.
Rear Exterior
Private concreted rear with mature beds. PVC oil tank, outside lighting & water tap.





