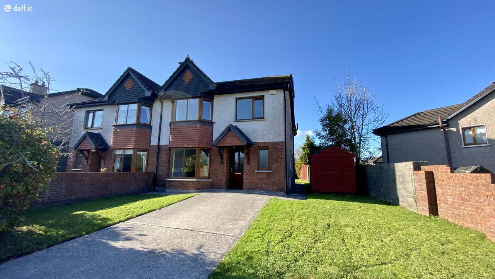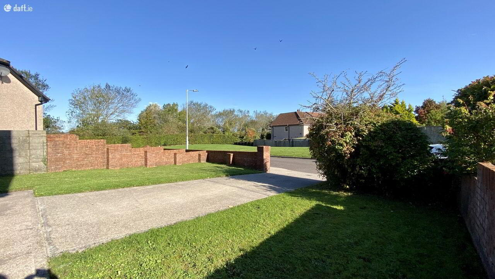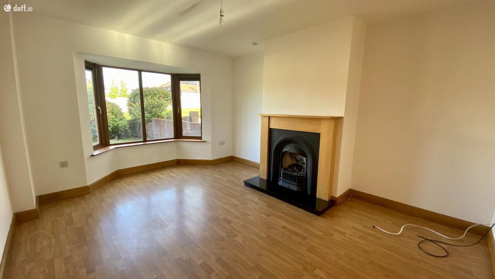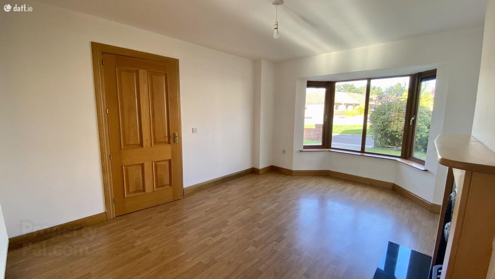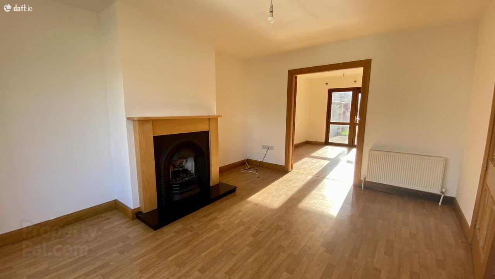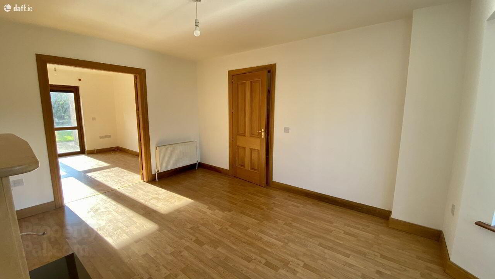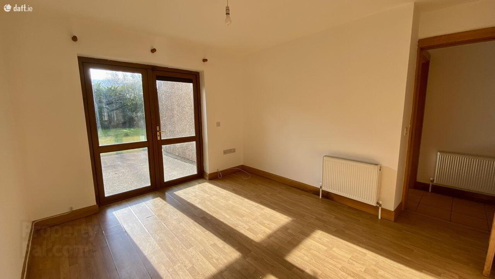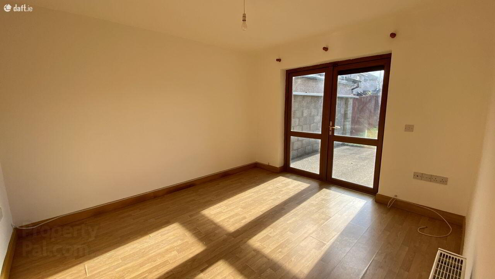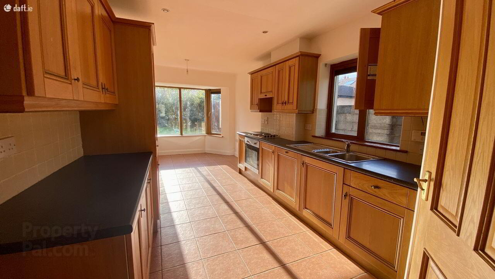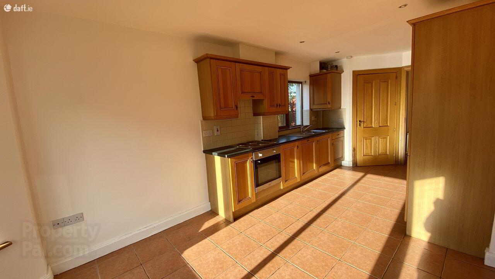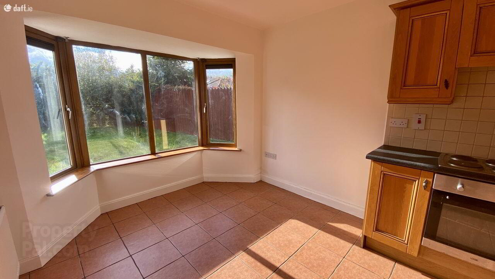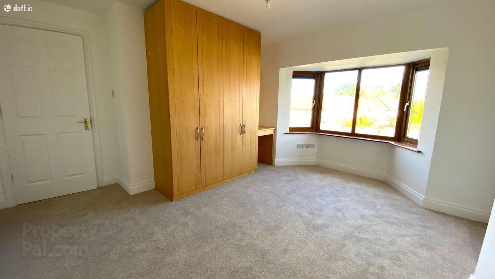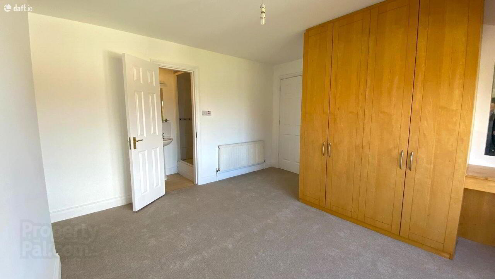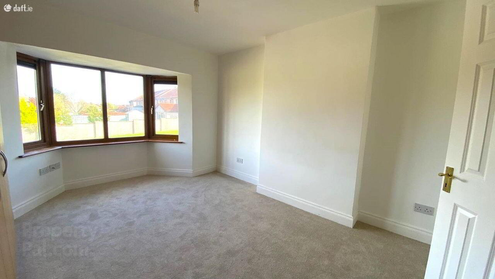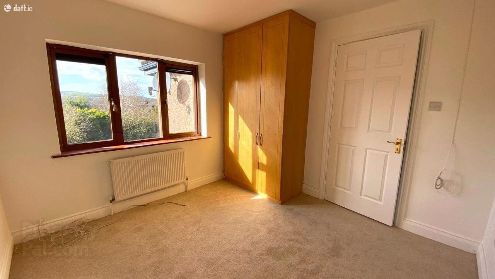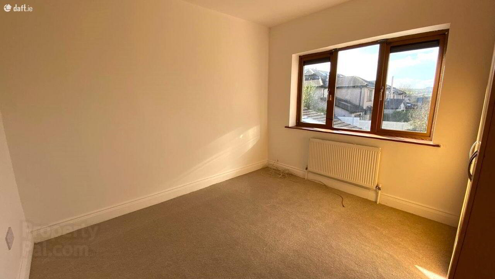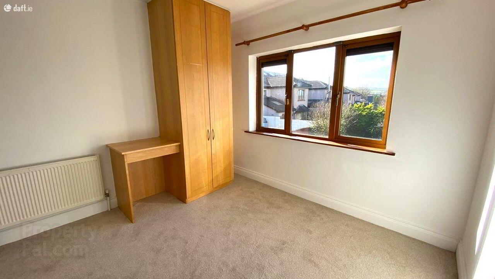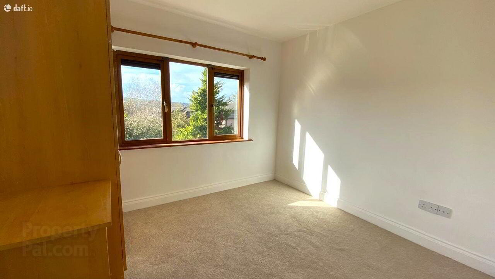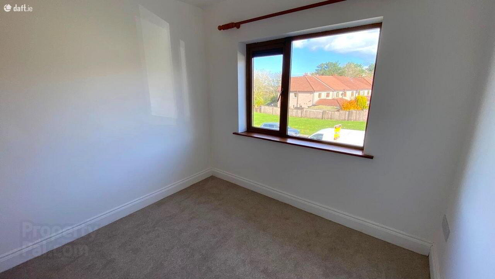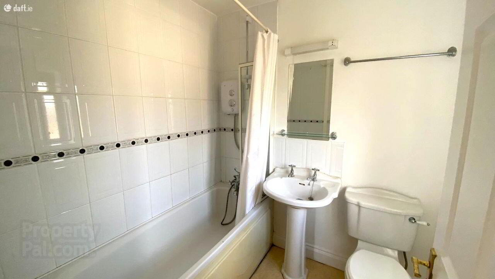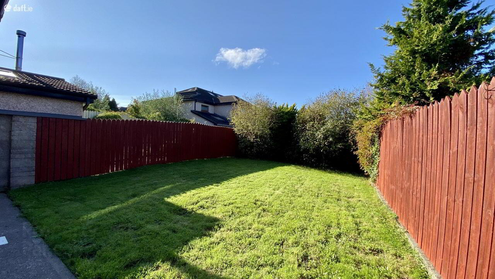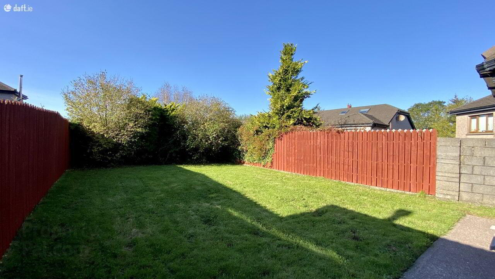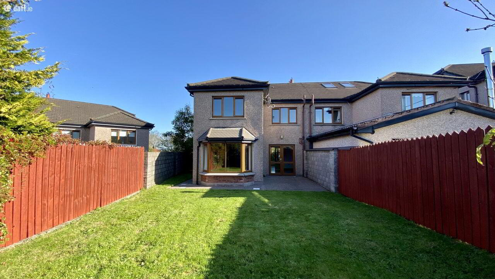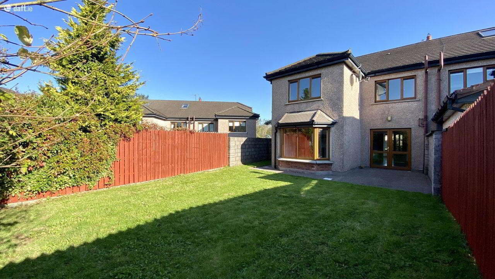7 Hunters Way,
Maryborough Woods, Douglas
4 Bed Semi-detached House
Sale agreed
4 Bedrooms
2 Bathrooms
Property Overview
Status
Sale Agreed
Style
Semi-detached House
Bedrooms
4
Bathrooms
2
Property Features
Size
124 sq m (1,334.7 sq ft)
Tenure
Not Provided
Energy Rating

Property Financials
Price
Last listed at €495,000
Property Engagement
Views Last 7 Days
14
Views Last 30 Days
64
Views All Time
484
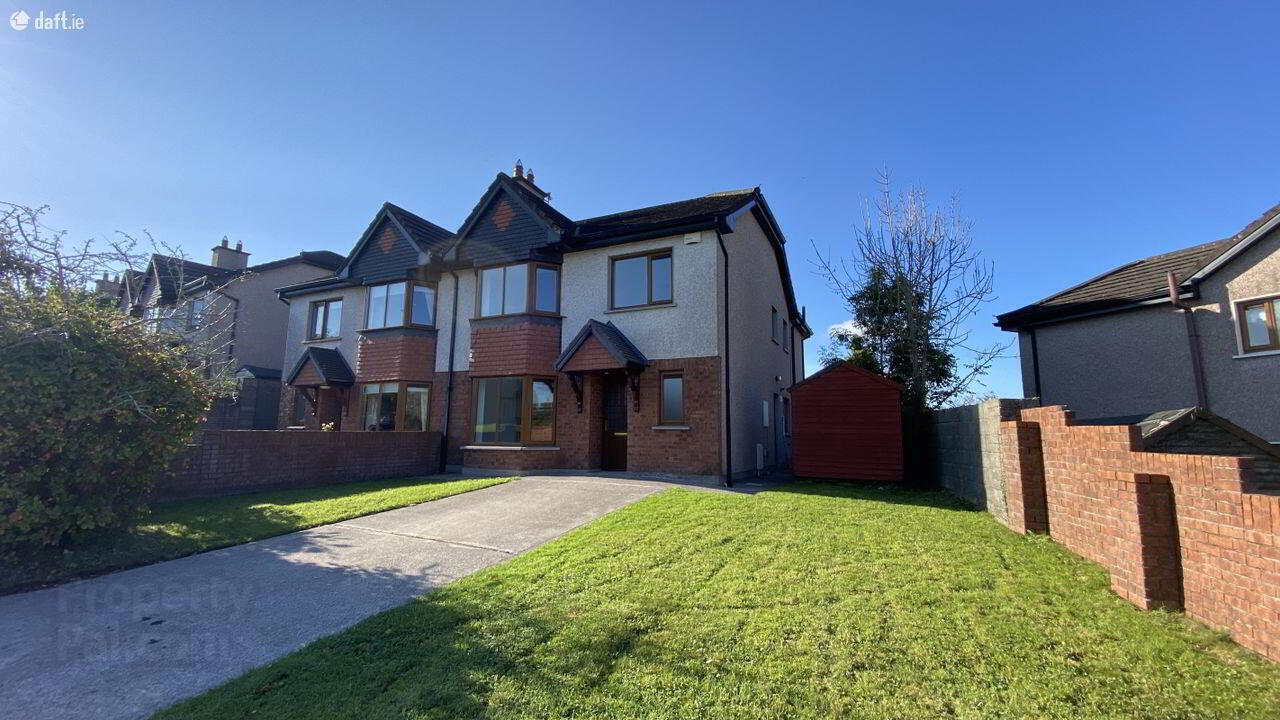
Features
- South West Rear Garden
- Wide front garden
- Overlooking green area
- Four bedrooms
- Gas Fired Radiator Central Heating
- PVC Double Glazed Windows
- Floor Area c.124 sq. m / 1,326 sq. ft
- Freehold
Frank V Murphy are delighted to offer for sale this spacious 4 bedroom semi detached house. This family home is presented in good condition throughout and benefits from a south west facing rear garden that is not over looked from the rear. Located on an excellent corner site in a cul de sac setting, it overlooks a green area to the front.
Maryborough Woods is a highly desirable location due its proximity to Douglas village, selection of local schools, shops, bars, bus routes and its nearby access to the South Link Road.
No.7 Hunters Way will make an excellent home and meets all the requirements of a modern family.
Viewing is highly recommended.
Accommodation:
Entrance hall: 5.0 x 0.9
Tiled Floor
Living Room: 4.2 x 3.6
Gas fire with marble hearth and timber surround, bay window, double doors to Family Room.
Family Room: 3.6 x 3.2
Door to patio and south west facing rear garden.
Kitchen / Dining Area: 6.5 x 2.9
Extensive floor and eye level units incorporating integrated appliances, tiled splash back, tiled floors, bay window.
Utility Room: 2.2 x 1.3
Tiled floor, plumbed and wired for appliances, back door.
Guest WC: 2.2 X 1.2
WC & WHB, Tiled floor
First Floor
Bedroom 1: 4.4 x 4.0
Built-in wardrobe, bay window, carpet.
Ensuite: 3.0 x 0.9
Mira electric shower, WC, WHB
Bedroom 2: 3.1 x 3.1
Built-in wardrobe, carpet.
Bedroom 3: 3.0 x 2.7
Built-in wardrobe, carpet.
Bedroom 4: 2.6 x 2.3
Built in wardrobe, carpet.
Bathroom: 1.9 x 1.8
Mira electric shower, bath, WC, WHB, partly tiled walls.
Outside:
There is off street parking to the front of the house and wide side access featuring a Barna shed. The rear garden and patio have an excellent south west facing aspect, so all future owners will enjoy all the afternoon/evening sun.
Windows: PVC Double Glazed throughout
Central Heating: Gas Fired Radiator C. H.
Alarm: Security Alarm Installed
Services: All main services connected.
Floor Area: 124 sq. m.
Tenure: Freehold
BER: C1 117832824

