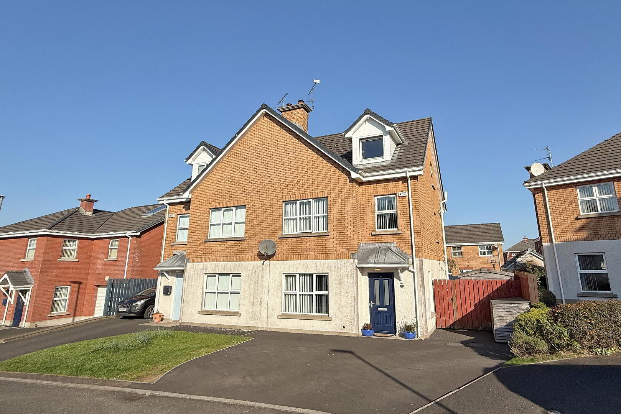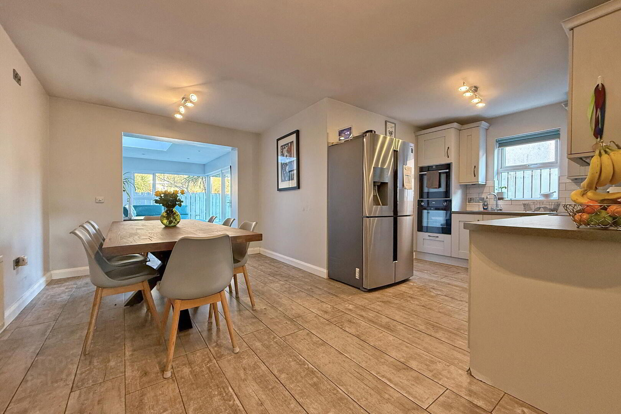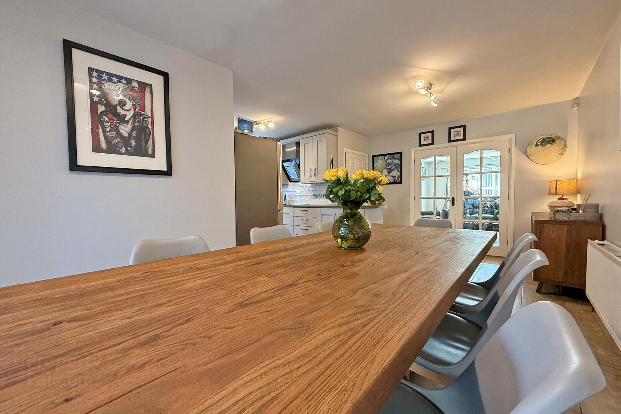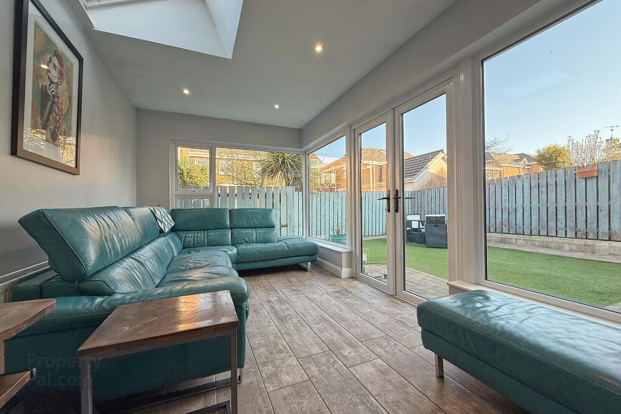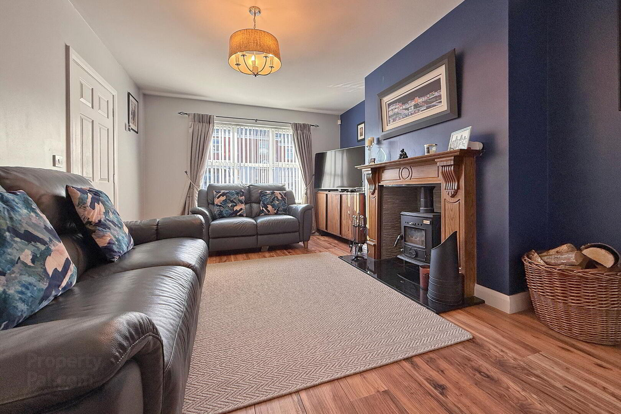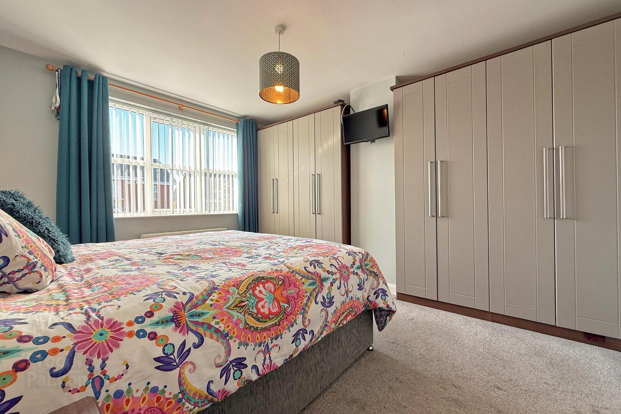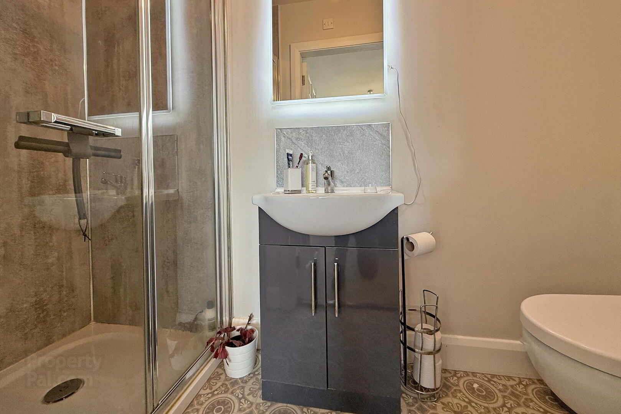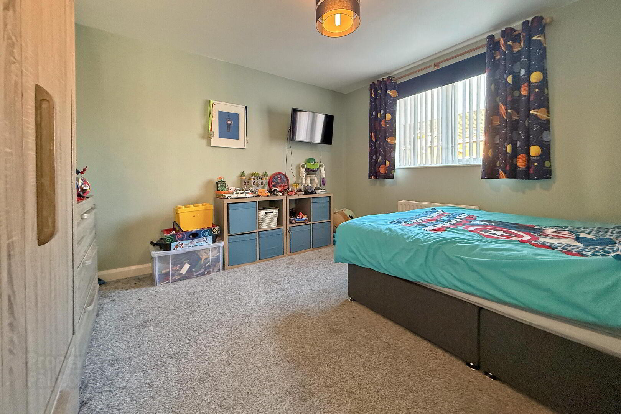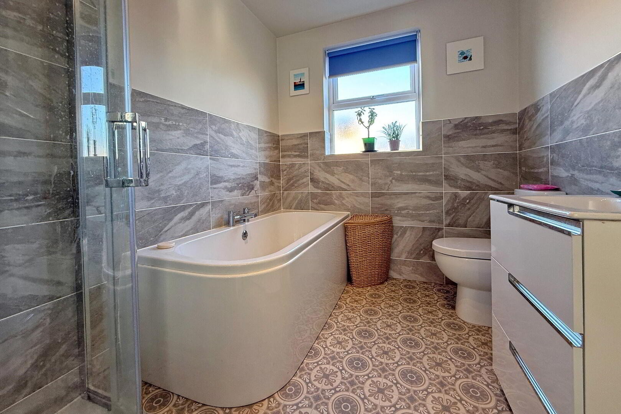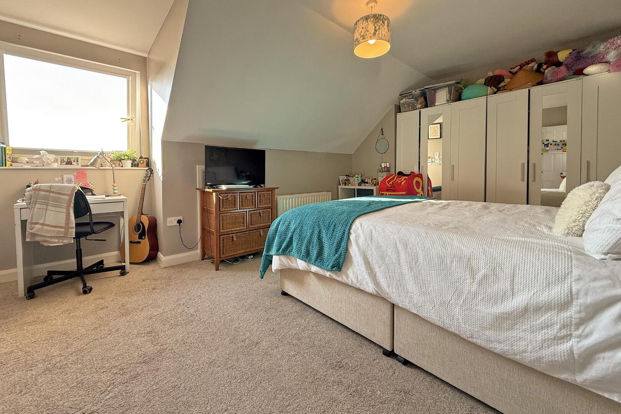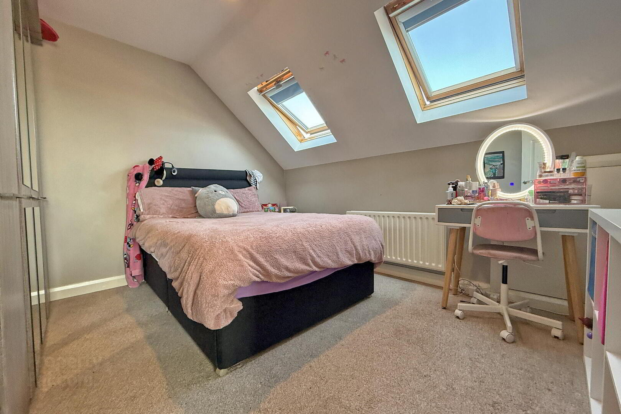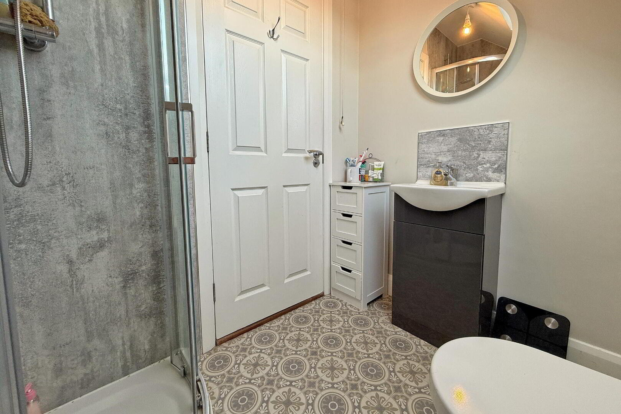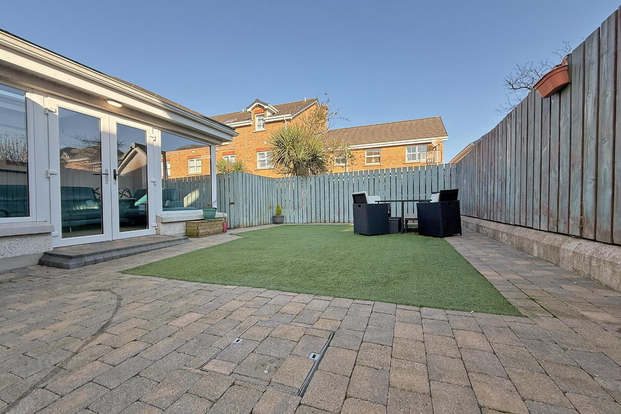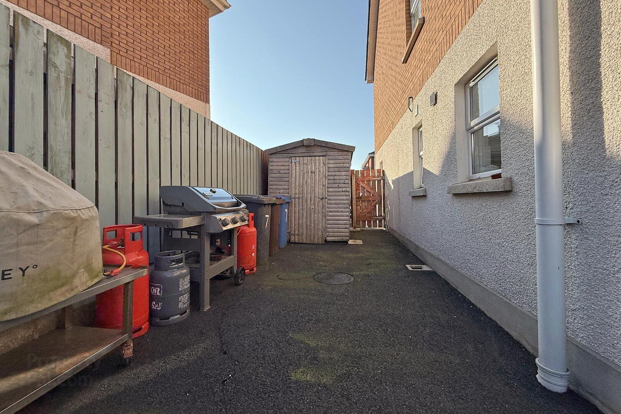7 Hopefield Grange,
Portrush, BT56 8QD
4 Bed Townhouse
Offers Over £265,000
4 Bedrooms
2 Bathrooms
2 Receptions
Property Overview
Status
For Sale
Style
Townhouse
Bedrooms
4
Bathrooms
2
Receptions
2
Property Features
Size
179 sq m (1,926.7 sq ft)
Tenure
Not Provided
Energy Rating
Heating
Oil
Broadband
*³
Property Financials
Price
Offers Over £265,000
Stamp Duty
Rates
£1,687.95 pa*¹
Typical Mortgage
Legal Calculator
Property Engagement
Views Last 7 Days
1,380
Views All Time
5,434
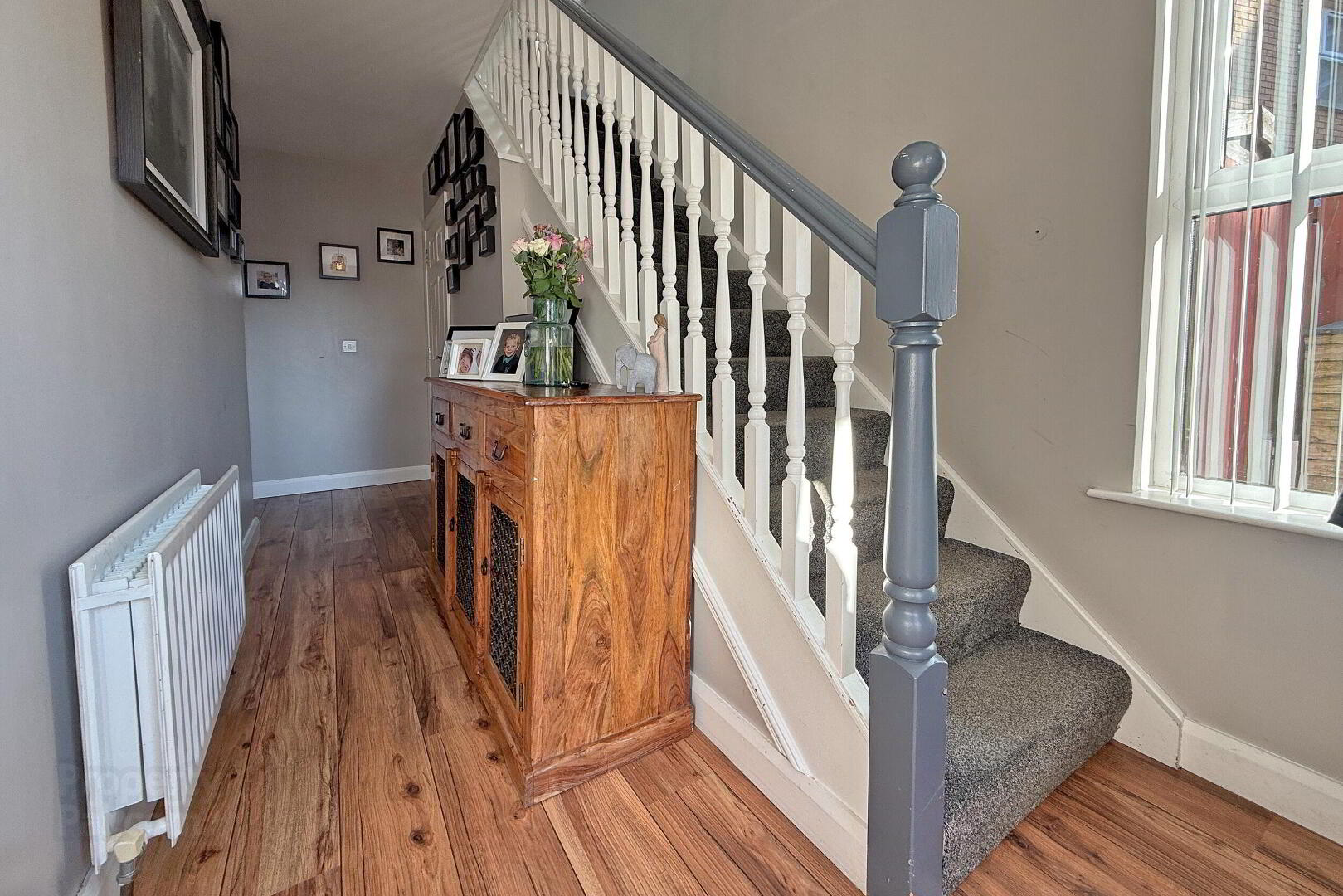
Features
- Oil fired central heating.
- Double glazing in uPVC frames.
- Spacious dining kitchen open to the recently added sunroom.
- Enclosed low maintenance rear garden.
- Driveway to the side.
This beautiful home offers spacious family living, featuring four double bedrooms and a stylish dining kitchen that flows seamlessly into the recently extended sunroom. There is a separate lounge to the front, complete with a wood burning stove, plus the convenience of a downstairs WC and utility room. The fully enclosed rear garden boasts both patio and artificial lawn areas, creating a low maintenance outdoor space ideal for relaxation. Set within a sought after development, this property is perfectly positioned close to the town and its many attractions.
- ENTRANCE HALL
- Engineered wood floor; cloaks cupboard.
- LOUNGE 5.22m x 3.56m
- Blacksmith multi fuel stove set on a granite hearth with wooden surround; glass panelled doors leading to the kitchen; engineered wood floor.
- DINING KITCHEN 5.93m x 5.78m At widest points.
- Range of fitted units; laminate work surfaces; stainless steel sink & drainer; fitted double oven; induction hob with extractor unit over; wood effect tiled floor; open to dining area.
- SUN ROOM 2.44m x 2.6m
- Wood effect tiled floor; recessed lighting; patio doors leading to the rear; open to kitchen & dining area.
- UTILITY ROOM 1.89m x 1.95m
- Range of fitted units; laminate work surfaces; stainless steel sink & drainer; plumbed for washing machine & dishwasher; tiled floor; part tiled walls.
- DOWNSTAIRS WC 2.09m x 0.89m
- Toilet; wash hand basin; tiled floor; part tiled walls.
- FIRST FLOOR
- LANDING
- Shelved hot press.
- BEDROOM 1 4.08m x 3.59m
- Double bedroom to the front.
- ENSUITE 1.02m x 2.65m
- Panelled shower cubicle; toilet; vanity unity wash hand basin; chrome towel radiator; back lit mirror; vinyl floor; extractor fan.
- BEDROOM 2 3.78m x 3.57m
- Double bedroom to the rear.
- BATHROOM 2.54m x 2.08m
- Panel bath; tiled shower cubicle; toilet; wall mounted vanity unit wash hand basin; chrome towel radiator; part tiled floors; vinyl floor; extractor fan.
- SECOND FLOOR
- LANDING
- Access to the roof space.
- BEDROOM 3 3.32m x 4.66m
- Double bedroom to the front; access to eaves storage.
- BEDROOM 4 3.21m x 3.59m
- Double bedroom to the rear; access to eaves storage.
- BATHROOM 2 1.63m x 2.09m
- Panelled shower cubicle; toilet; vanity unity wash hand basin; vinyl floor; extractor fan.
- EXTERIOR
- OUTSIDE FEATURES
- - Tarmac driveway to the front.
- Enclosed low maintenance rear garden & patio area.
- Timber shed.
- Outside light & tap.


