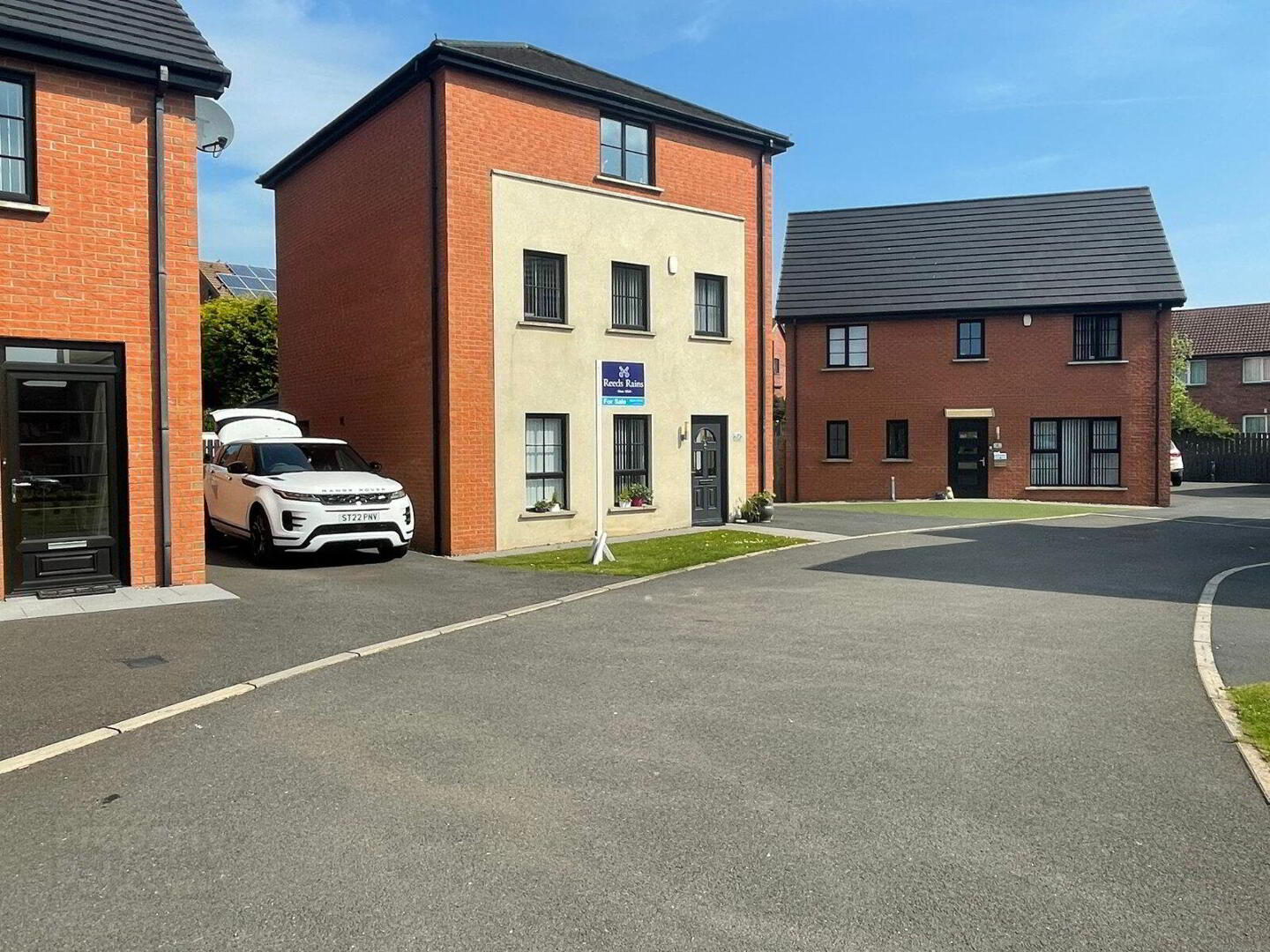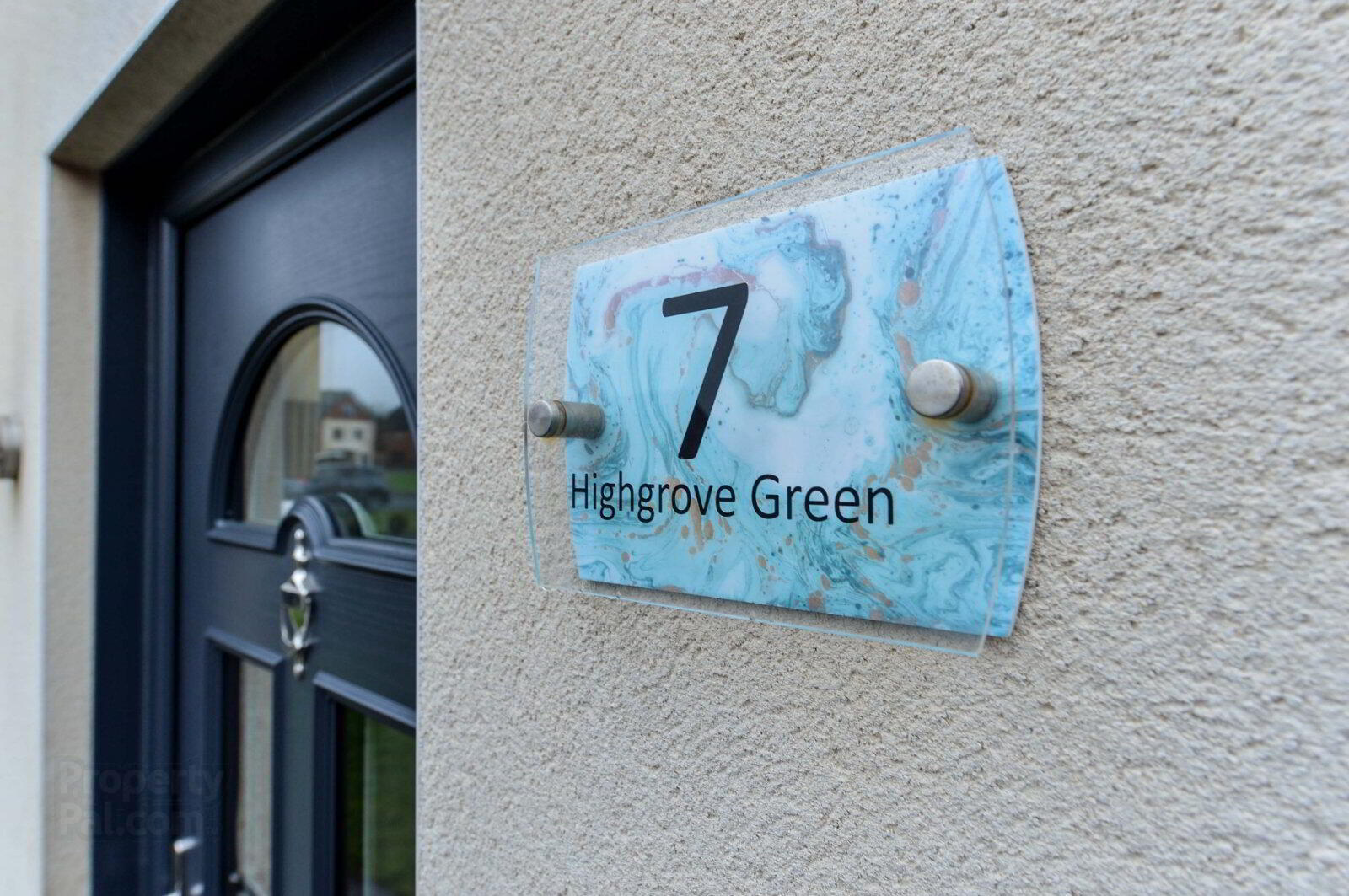


7 Highgrove Green,
Carrickfergus, BT38 9UB
4 Bed Detached House
Offers Around £269,950
4 Bedrooms
3 Bathrooms
3 Receptions
Property Overview
Status
For Sale
Style
Detached House
Bedrooms
4
Bathrooms
3
Receptions
3
Property Features
Tenure
Freehold
Energy Rating
Heating
Gas
Broadband
*³
Property Financials
Price
Offers Around £269,950
Stamp Duty
Rates
£1,912.35 pa*¹
Typical Mortgage
Property Engagement
Views Last 7 Days
368
Views Last 30 Days
1,505
Views All Time
26,907

Features
- Spacious Three Storey Detached Property
- Modern Kitchen Through To Sun Lounge
- Four Bedrooms Plus Study/Nursery
- Master Bedroom With En-Suite
- Family Bathroom Suite
- Gas Fired Central Heating System
- Double Glazed Windows
- Situated Within A Cul-De-Sac
- Viewing Comes Recommended
A most deceptively spacious red brick three storey detached property that must be viewed to appreciate the family accommodation on offer. The well planned interior offers lounge with gas fire, stunning fitted kitchen through to sun lounge, four well proportioned bedrooms over two floors - master bedroom with en-suite shower room, family bathroom plus a study/ nursery. The property boasts a gas fired central heating system and double glazed windows. Situated within a cul-de-sac with good driveway parking, Highgrove has proven to be a popular and sought after development.
- Entrance Hall
- Laminate wooden floor.
- Cloakroom/WC
- WC and wash hand basin.
- Lounge
- 4.17m x 4m (13'8" x 13'1")
Wall mounted gas fire. Laminate wooden floor. - Kitchen
- 4.14m x 3.68m (13'7" x 12'1")
Modern range of fitted high and low level units. One and a half bowl stainless steel sink unit with mixer tap. Built in hob and oven. Integrated fridge/freezer and dishwasher. Tiled floor. Mirror splashback. - Sun Lounge
- 4.3m x 3.68m (14'1" x 12'1")
PVC double glazed French doors to rear garden. Tiled floor. - Utility Room
- Tiled floor.
- First Floor Landing
- Master Bedroom
- 4.17m x 3.76m (13'8" x 12'4")
Range of fitted robes with mirrored sliding doors. - En-Suite Shower Room
- White suite comprising shower cubicle with wall mounted shower, pedestal wash hand basin and low flush wc. Tiled walls and floor. Heated towel rail.
- Bedroom 2
- 4.17m x 3.96m (13'8" x 12'12")
Range of fitted robes with mirrored sliding doors. - Second Floor Landing
- Bedroom 3
- 4.17m x 3.96m (13'8" x 12'12")
Built in robes with mirrored sliding doors. - Bedroom 4
- 4.2m x 3.7m (13'9" x 12'2")
Fitted robes with mirrored doors, storage and dresser. - Study
- 2.3m x 2.13m (7'7" x 6'12")
- Bathroom
- White suite comprising panelled bath, wash hand basin and low flush wc. Heated towel rail. Tiled walls and floor.
- Front Garden
- Laid in lawn.
- Rear Garden
- Laid in lawn with paved patio area.
- Driveway Parking
- CUSTOMER DUE DILIGENCE
- CUSTOMER DUE DILIGENCE As a business carrying out estate agency work, we are required to verify the identity of both the vendor and the purchaser as outlined in the following: The Money Laundering, Terrorist Financing and Transfer of Funds (Information on the Payer) Regulations 2017 - https://www.legislation.gov.uk/uksi/2017/692/contents To be able to purchase a property in the United Kingdom all agents have a legal requirement to conduct Identity checks on all customers involved in the transaction to fulfil their obligations under Anti Money Laundering regulations. We outsource this check to a third party and a charge will apply of £20 + Vat for each person.






