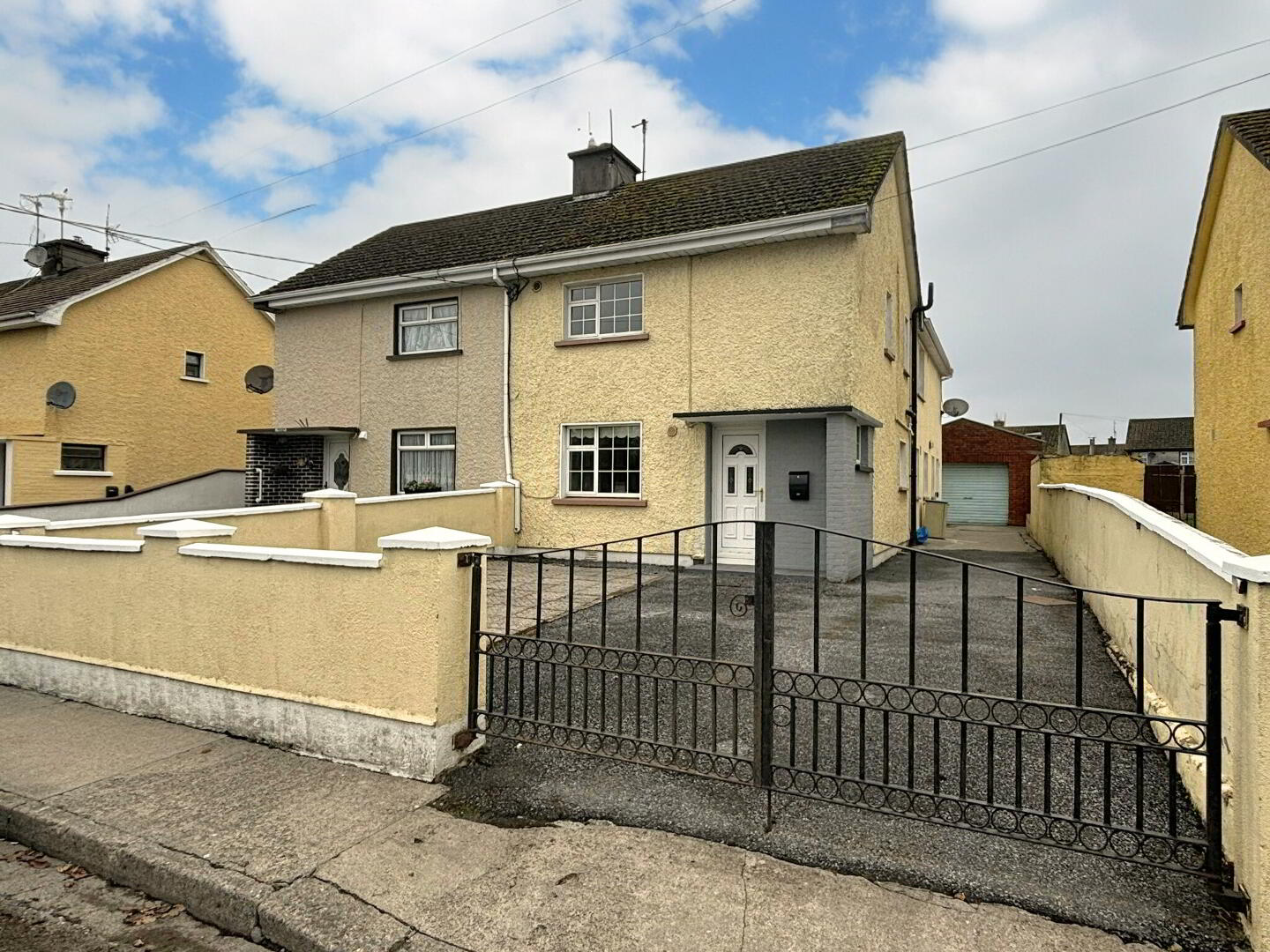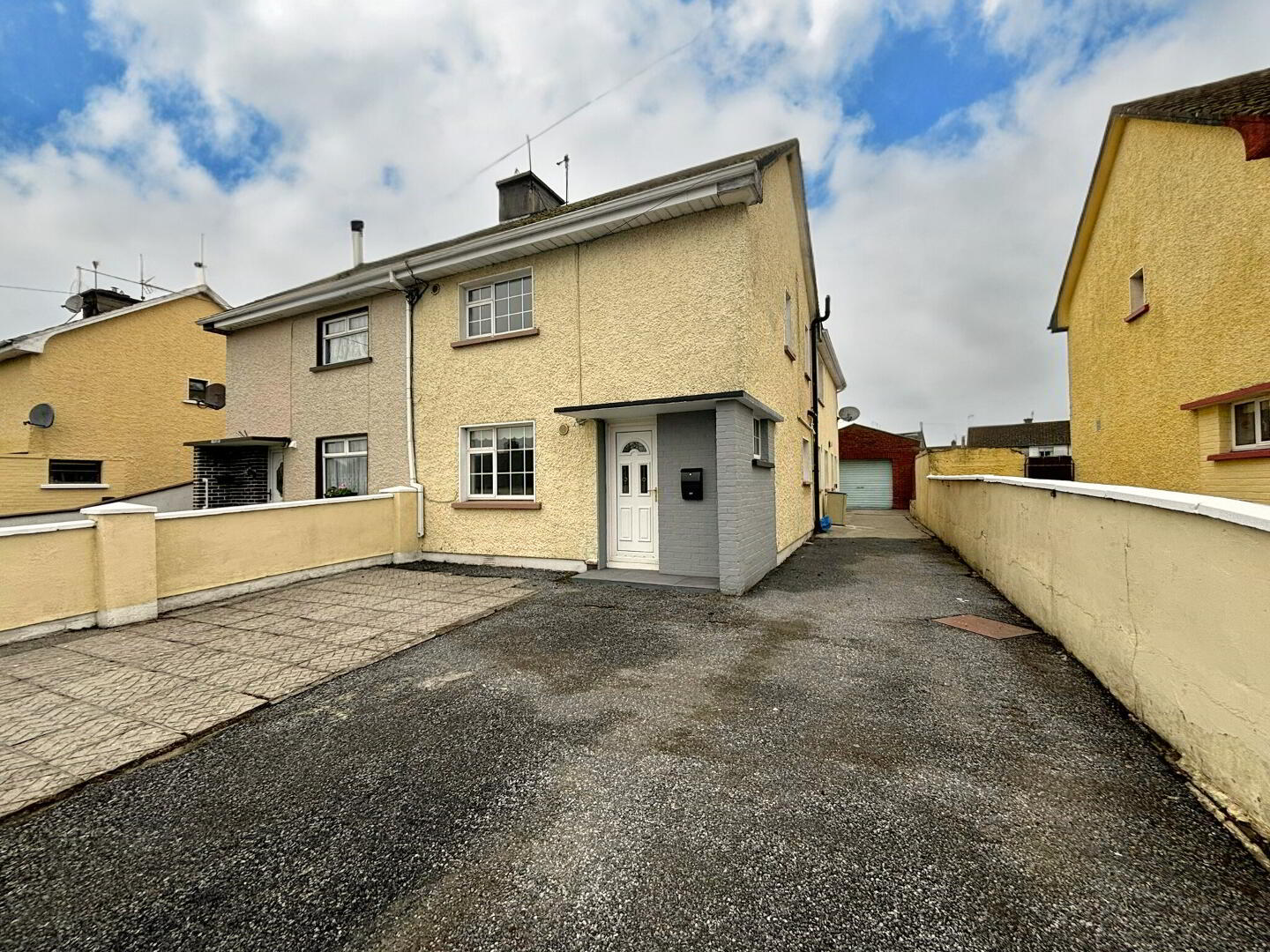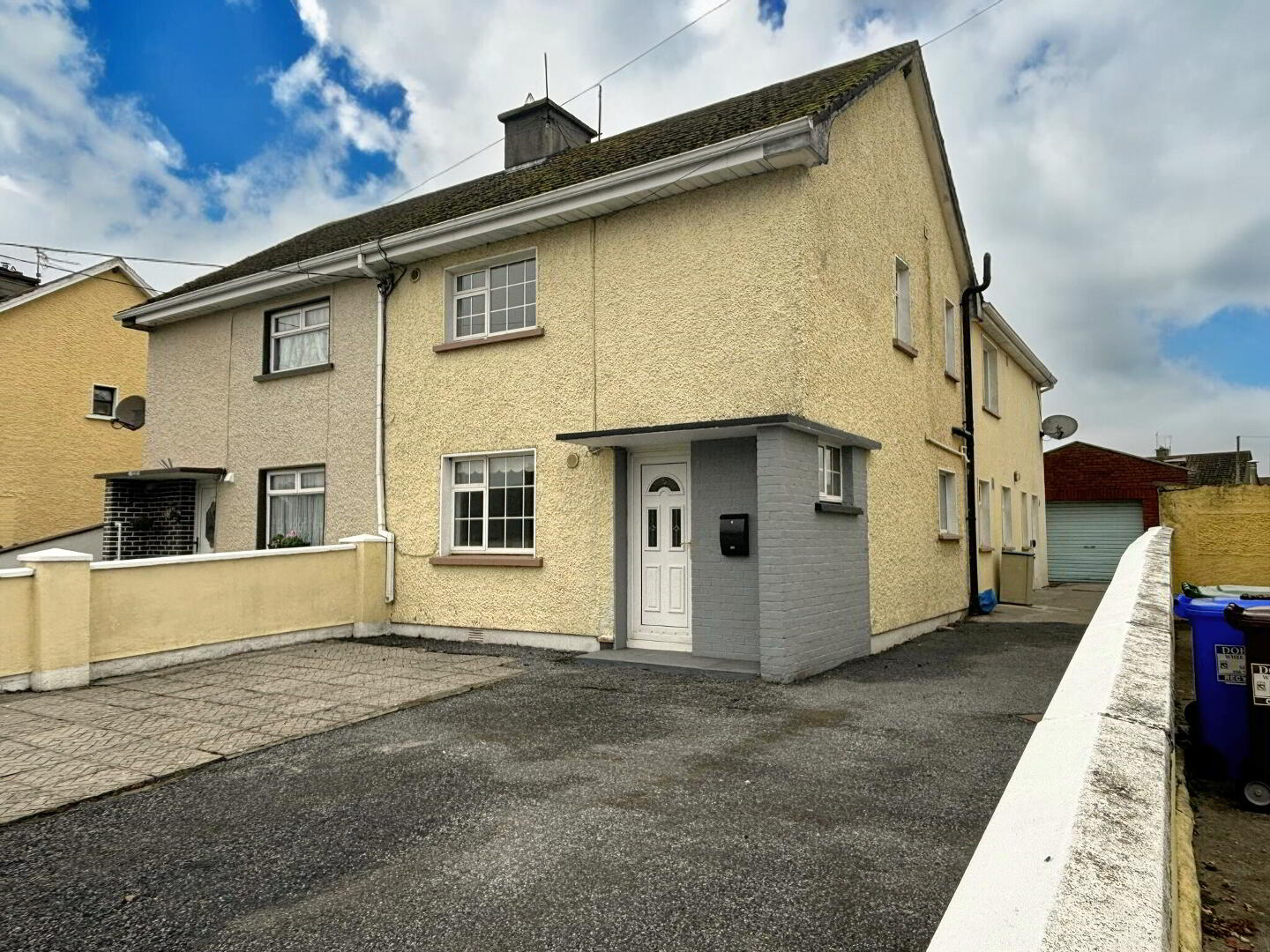


7 High St,
Ballyragget, R95F5W5
5 Bed Semi-detached House
Guide Price €275,000
5 Bedrooms
3 Bathrooms
1 Reception
Property Overview
Status
For Sale
Style
Semi-detached House
Bedrooms
5
Bathrooms
3
Receptions
1
Property Features
Tenure
Freehold
Energy Rating

Heating
Oil
Property Financials
Price
Guide Price €275,000
Stamp Duty
€2,750*²
Rates
Not Provided*¹
Property Engagement
Views Last 7 Days
10
Views Last 30 Days
47
Views All Time
330

This is an extended two-storey semi-detached home featuring a detached garage, an enclosed front & rear yard. This home has been completely renovated and boasts bright spacious living accommodation with 5 bedrooms, 3 bathrooms. The accommodation includes an entrance hallway, a sitting room, a kitchen-dining area, a utility room, a bathroom, and an ensuite bedroom. The first floor consists of four bedrooms and an additional bathroom.
GROUND FLOOR
Entrance Hallway 14’09 x 3’03 (4.3 x 0.9) Laminate flooring, storage under stairwell, doors to bathroom and sitting room
Bathroom 4’06 x 6’01 (1.2 x 1.8) WHB, WC and Walk in Shower, beautifully tiled floor to ceiling
Sitting Room 20’09 x 10’07 (6.1 x 3.1) Laminate timber flooring, Cast iron fireplace with timber surround, Hot-press to right of chimney breast.
Kitchen-Dining 17’ x 14’05 (5.2 x 4.3) Tiled floor, kitchen units at floor and eye level, built-in oven, hob and extractor fan, Feature Stanley oil cooker, PowerPoint dishwasher.
Utility 10’ x 5’ (3 x 1.5) Units at floor level, Beko dryer and Thor washing machine, Bosch fridge freezer, door leads out to side of property. Tiled floor.
Bedroom 1 11’ x 9’1 (3.3 x 2.8) Laminate timber flooring Ensuite Bathroom 5’10 x 5’10 (1.5 x 1.5) Tiled floor and tiled around the shower area, WHB & WC.
FIRST FLOOR
Bedroom 2 14’03 x 8’11 (4.3 x 2.5) Laminate timber flooring, built-in wardrobes.
Bedroom 3 11’08 x 9’03 (3.4 x 2.7) Laminate timber flooring with built-in wardrobes
Bathroom 7’11 x 4’11 (2.2 x 1.2) WHB, WC and Shower – Triton Novel Sr, tiled floor and tiled around shower
Bedroom 4 8’11 x 7’09 (2.5 x 2.2) Laminate timber flooring
Bedroom 5 10’11 x 10’ (3.1 x 3.0) Laminate timber flooring Landing 14’07 x 2’08 (4.3 x 0.6) Laminate timber flooring
Landing 12’05 x 3’1 ()3.7 x 0.9) Laminate timber flooring
SERVICES
Oil fired central heating, Mains water and mains sewerage
Directions
Ballyragget is located 17km north of Kilkenny City, from Kilkenny take the N77 road (Castlecomer road) for about 5km, take the left at the junction for Durrow/Ballyragget, follow this road into Ballyragget and take a right for Patrick Street, follow this road and house is on the left – sign up! Located on the edge of the Village with daily buses running to Kilkenny/Castlecomer/Portlaoise. Local primary schools for boys and girls. School buses to Kilkenny/Ballinakill/Castlecomer.
Viewing Details Viewing by appointment, please call/email to arrange!
BER Details
BER Rating: D1
BER No.: 117854737
Energy Performance Indicator: Not provided

Click here to view the 360 tour




