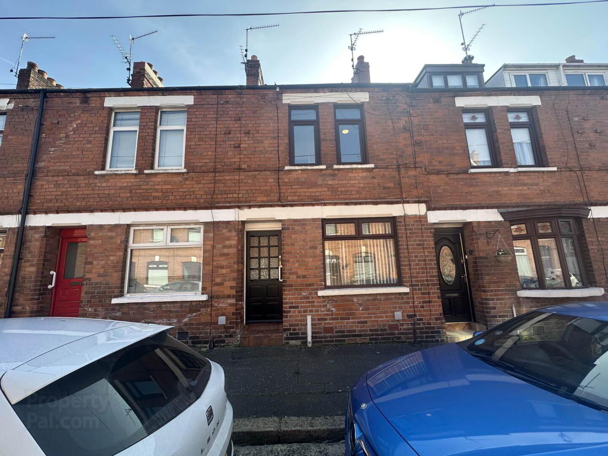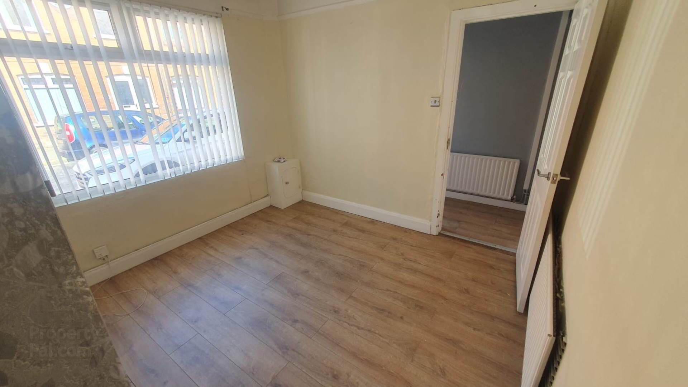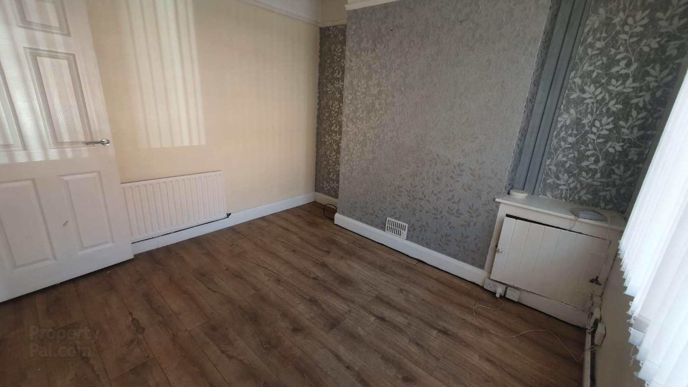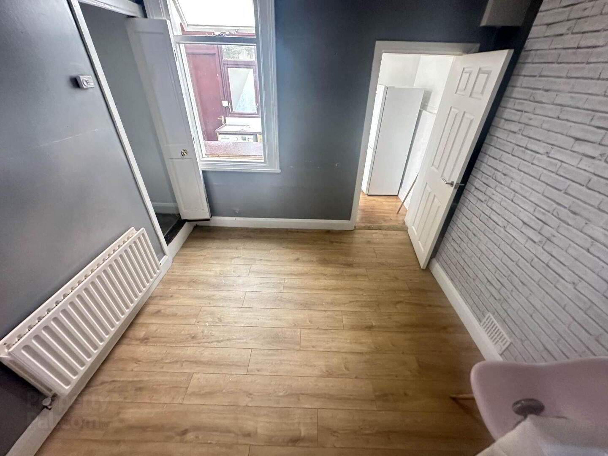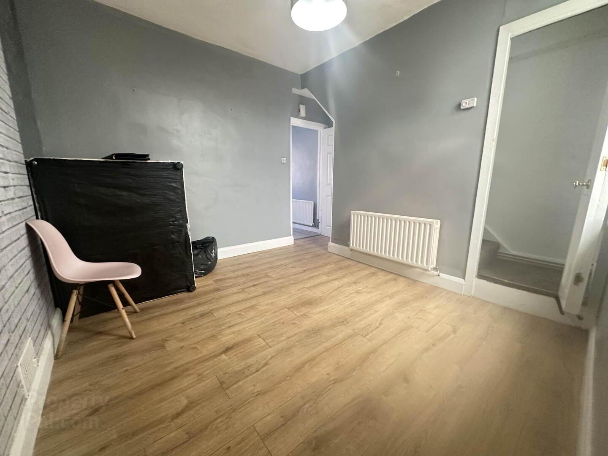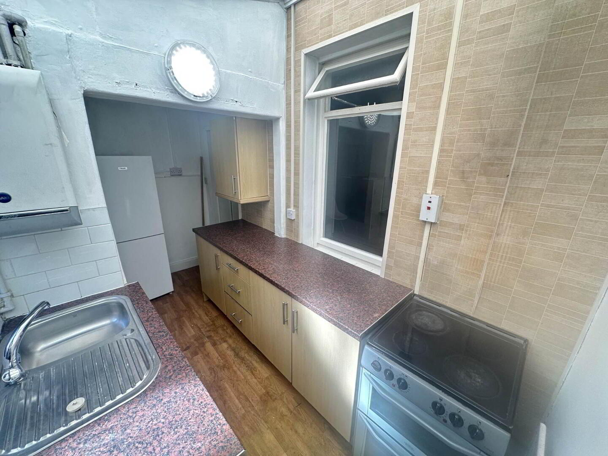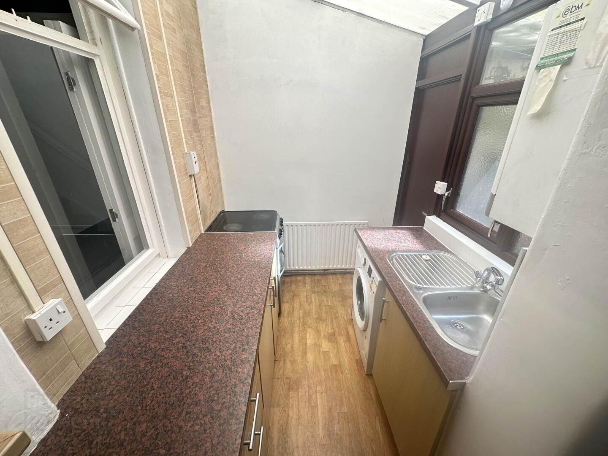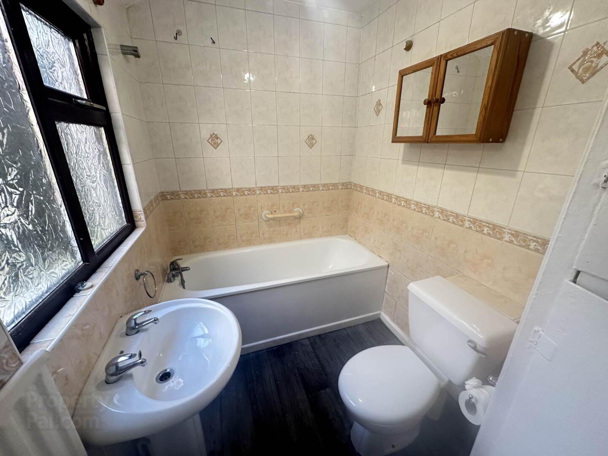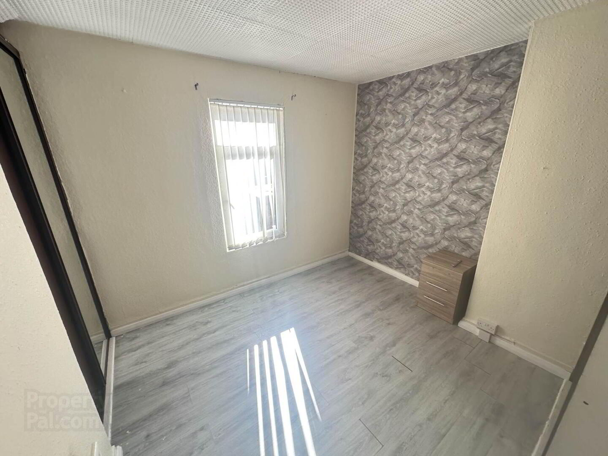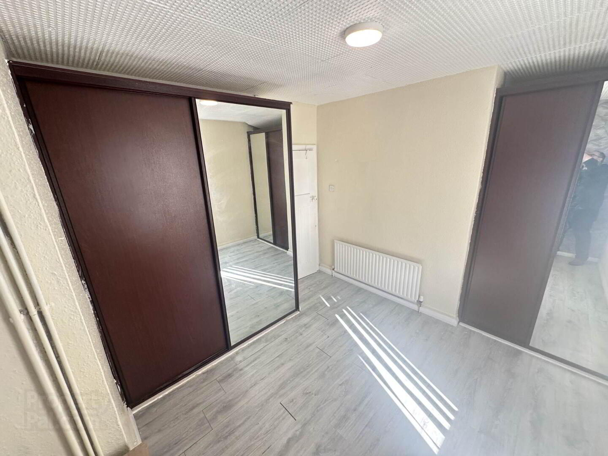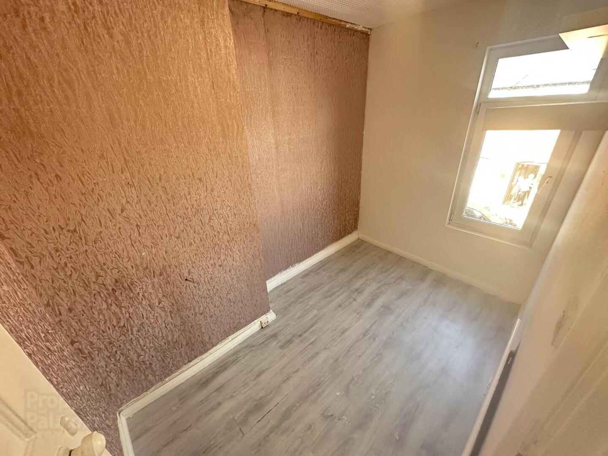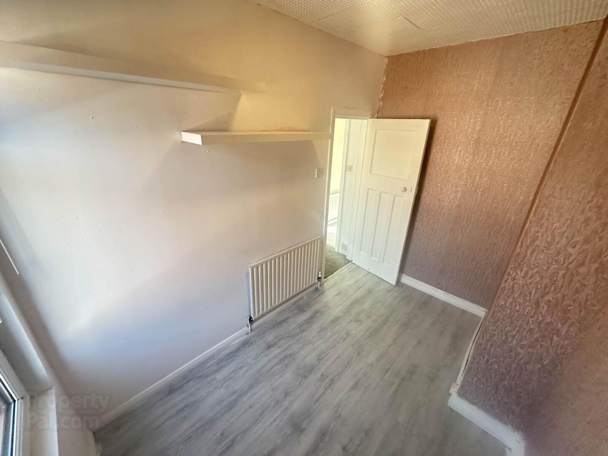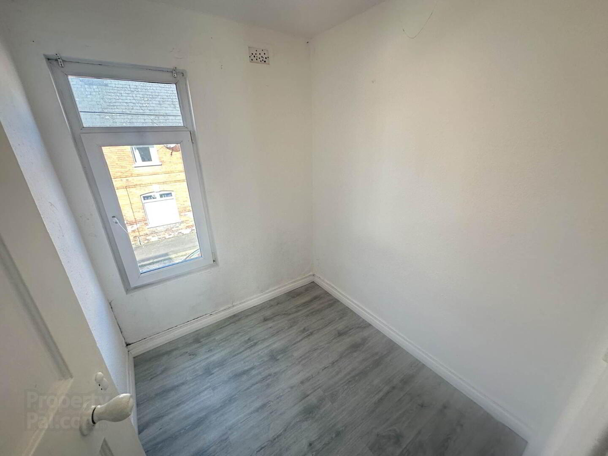7 Harrogate Street,
Belfast, BT12 7AT
3 Bed Terrace House
Price £114,950
3 Bedrooms
1 Bathroom
2 Receptions
Property Overview
Status
For Sale
Style
Terrace House
Bedrooms
3
Bathrooms
1
Receptions
2
Property Features
Tenure
Leasehold
Energy Rating
Heating
Gas
Broadband
*³
Property Financials
Price
£114,950
Stamp Duty
Rates
£743.46 pa*¹
Typical Mortgage
Legal Calculator
In partnership with Millar McCall Wylie
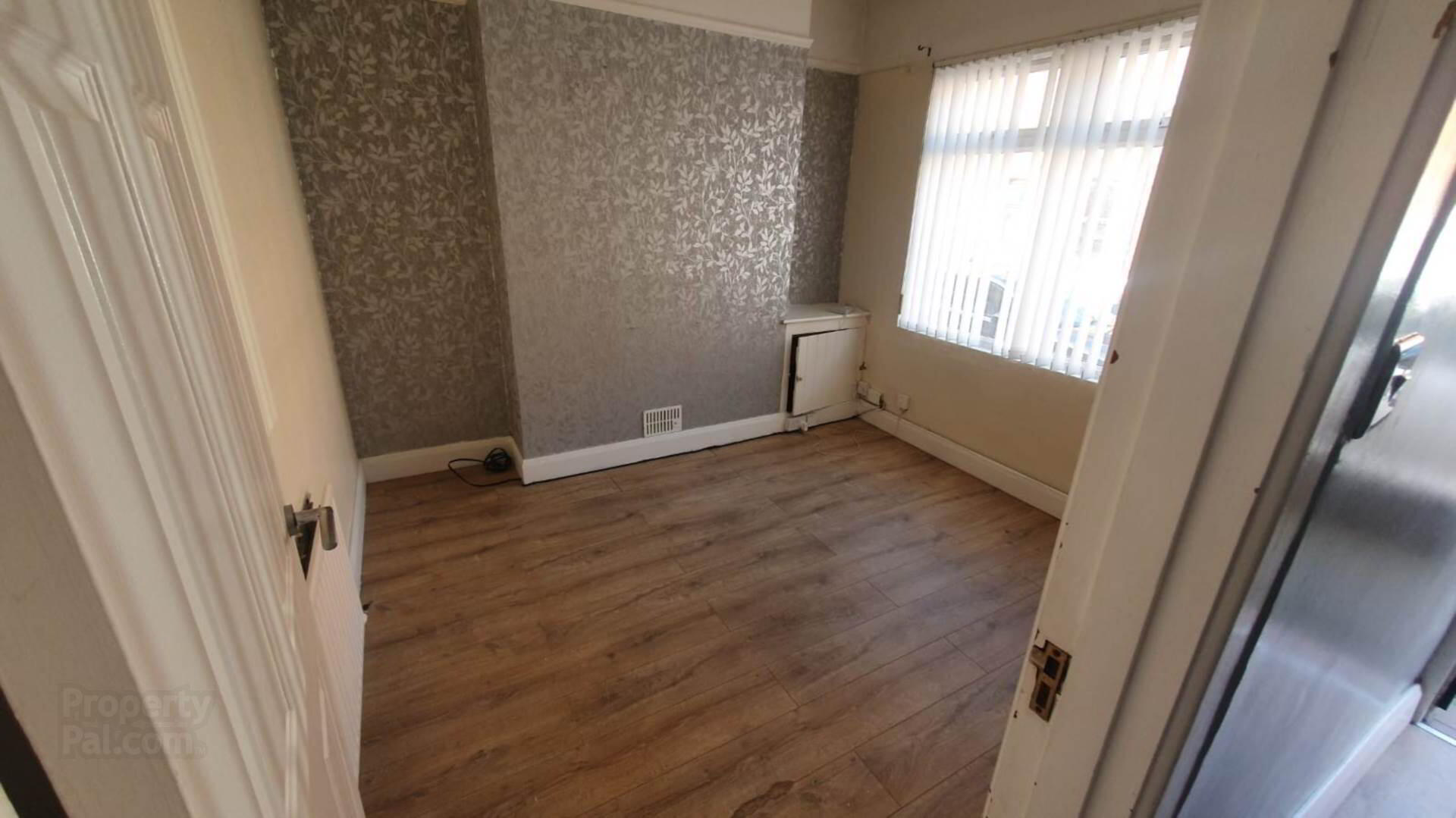
Features
- Impressive Mid Terrace Family Home
- Two Separate Reception Rooms
- Modern Fitted Kitchen
- Down Stairs Bathroom with Bath
- Three Bedroom One with Built in Wardrobes
- Gas Fired Central Heating
- Upvc Double Glazed Windows
- Fully Enclosed Rear Yard
- Excellent Location Close to An Array of Local Amenities
- Chain Free Sale Ready for Immediate Possession
Upon entering the property, you are greeted by two spacious reception rooms, ideal for entertaining guests or relaxing with family. The modern fitted kitchen and bathroom on the ground floor provide convenience and style, making everyday living a breeze.
Heading upstairs, you will find three well-appointed bedrooms, offering plenty of space for a growing family or those in need of a home office. The property also benefits from gas heating, ensuring warmth and comfort throughout the colder months.
The Upvc glazing adds a touch of elegance to the property, while the rear yard provides a private outdoor space for enjoying sunny days or al fresco dining.
With its prime location in the heart of Harrogate Street, this property is sure to attract a lot of interest. Don`t miss out on the opportunity to make this house your home. Contact us today to arrange a viewing.
Ground Floor
RECEPTION 1 - 10'1" (3.07m) x 9'9" (2.97m)
RECEPTION 2 - 10'8" (3.25m) x 10'6" (3.2m)
KITCHEN - 12'9" (3.89m) x 6'2" (1.88m)
Modern kitchen with range of low level units, formica work tops, single drainer stainless steel sink unit and vinyl flooring.
BATHROOM - 8'4" (2.54m) x 5'2" (1.57m)
White bathroom suite with panelled bath, low flush W.C, pedestal wash hand basin, and part tiled walls.
First Floor
BEDROOM 1 - 10'2" (3.1m) x 6'5" (1.96m)
BEDROOM 2 - 11'3" (3.43m) x 10'2" (3.1m)
2 x built-in robes.
BEDROOM 3 - 6'5" (1.96m) x 7'3" (2.21m)
Outside
REAR
Enclosed courtyard
Notice
Please note we have not tested any apparatus, fixtures, fittings, or services. Interested parties must undertake their own investigation into the working order of these items. All measurements are approximate and photographs provided for guidance only.


