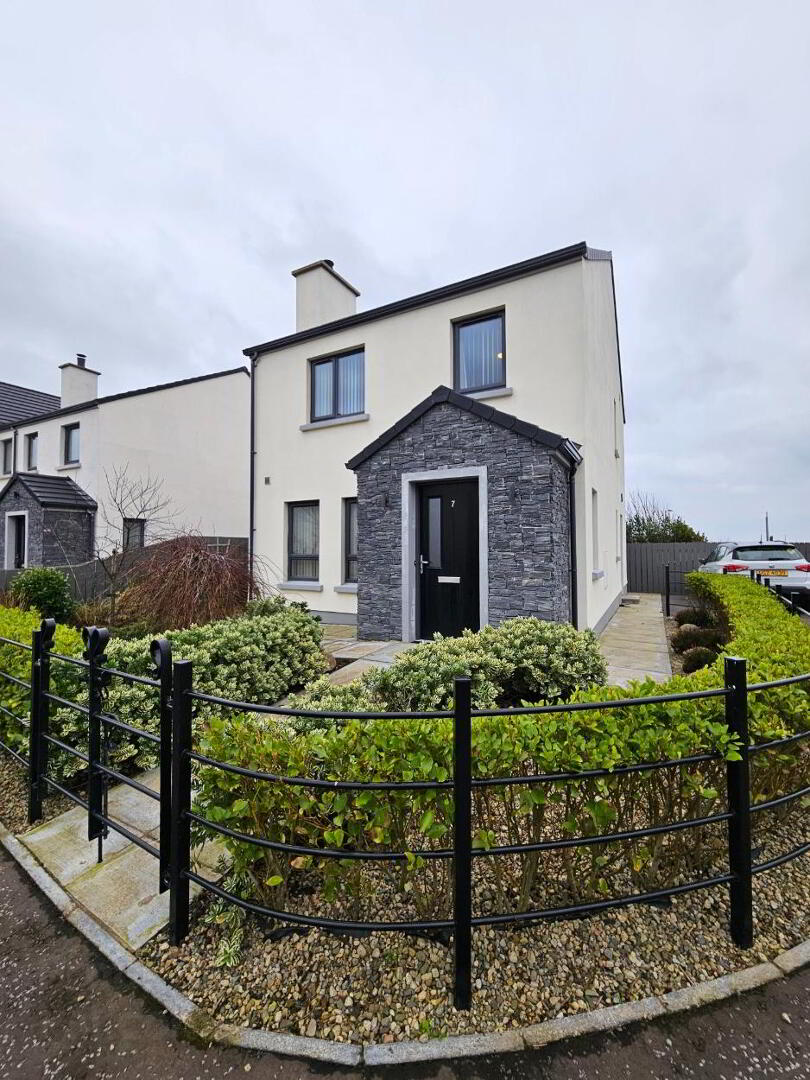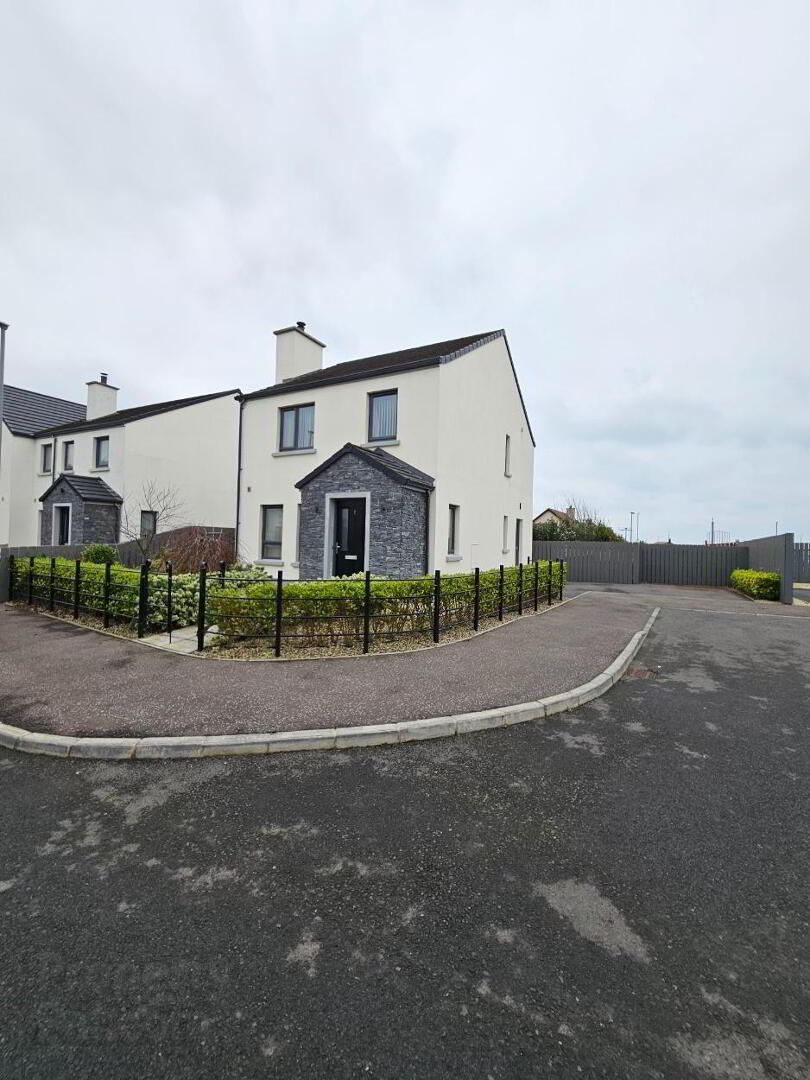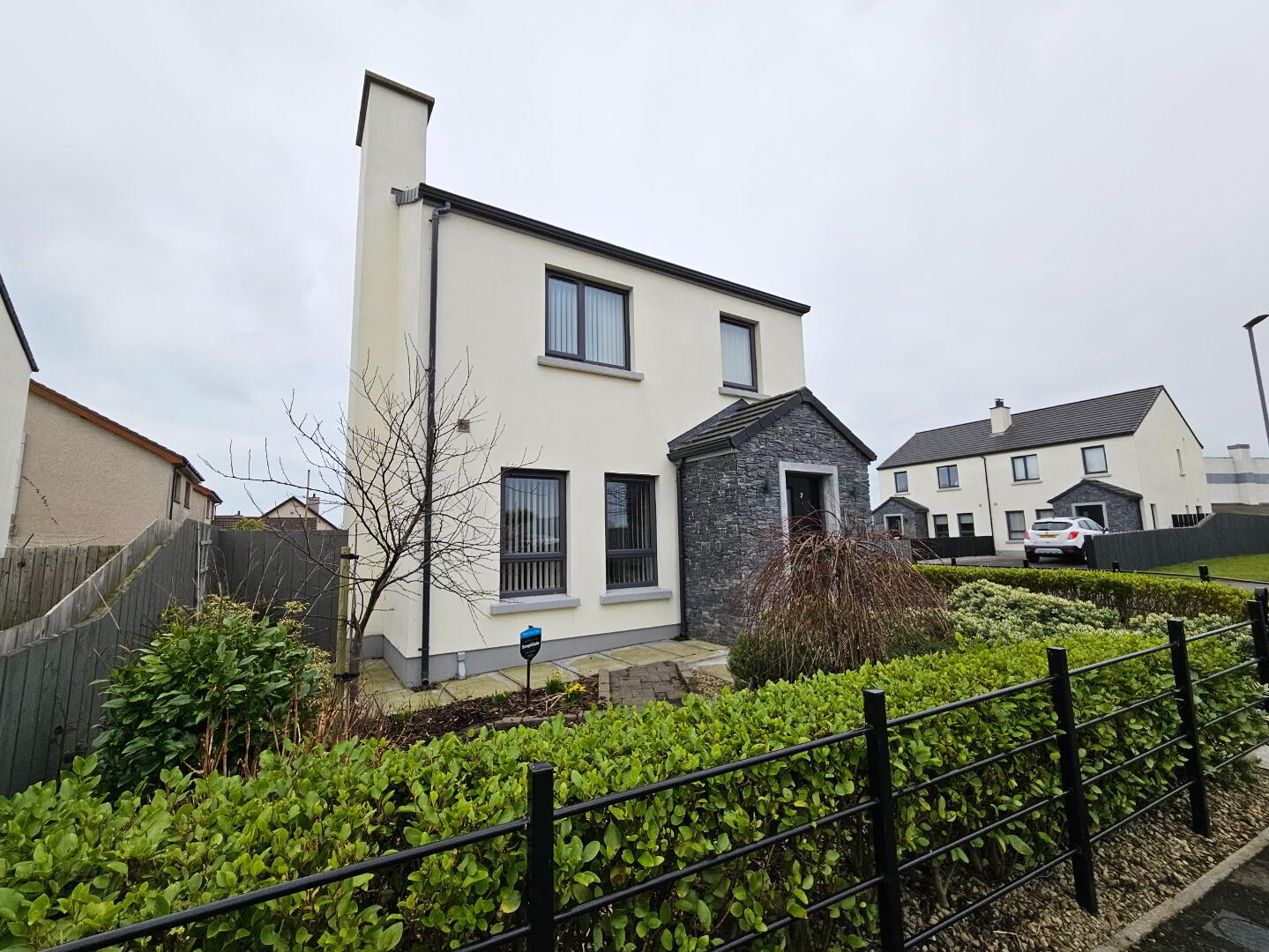


7 Harbour Close,
Kilkeel, BT34 4WB
3 Bed Detached House
Offers Over £227,500
3 Bedrooms
2 Bathrooms
1 Reception
Property Overview
Status
For Sale
Style
Detached House
Bedrooms
3
Bathrooms
2
Receptions
1
Property Features
Tenure
Freehold
Energy Rating
Heating
Oil
Broadband
*³
Property Financials
Price
Offers Over £227,500
Stamp Duty
Rates
£1,166.16 pa*¹
Typical Mortgage

Features
- Black powder coated railings & gate
- Quartz Worktops Upstands & Splashback
- Roof Space- Floored & Lighting with Loft Ladder
- Garden Shed with Electricity
- South Facing Garden
- Raised beds for herbs/vegs
- Alarm System
- Outside electric sockets
- Extra external drainage (ideal for washing car)
We are pleased to introduce this attractive modern detached home to the market. Built in 2020 as part of a small private housing development that contains only 9 properties in total. This well finished 3 bedroom home is beautifully presented with external finishes to include a beautiful landscaped front garden enclosed by black powder coated railings. The living room, kitchen/dining and wc are on the ground floor with 3 bedrooms and family bathroom to the first floor. The rear enclosed garden enjoys the morning sunshine and throughout the day. Prime location, close to schools, leisure centre, beach and local shops. An excellent opportunity for those first time buyers looking a turnkey finish! Viewing by appointment with sole agent.
Entrance Hall
Black composite front door. Laminate wood flooring. Radiator. Phone point. Power points. Smoke alarm.
Living Room 4.24m x 3.24m
Wood burning stove with granite hearth and cladding surround with lighting. TV point. 3 double sockets. Carbon and smoke detectors. Spot lighting. Front window. Laminate wood flooring.
Kitchen/Dining 4.3m x 3.98m
Grey kitchen with high and low level units and pull out larder. Quartz worktops, upstand and splashback. Stainless steel sink & drainer. Intergrated fridge freezer. Electric oven and 6ring hob. Integarted microwave.Plumbed for dishwasher. Smoke and carbon detectors. Tiled flooring. Rear window.
Utility
Stainless steel sink. Plumbed for washing machine. Window. Tiled floor.
Downstairs WC
White wc and wash hand basin. Tiled splashback. Spot lighting. Extractor fan. Side window with roller blind. Tiled flooring.
Stairs to first floor landling: Power point. Side window. Laminate wooden flooring. Acess to floored roof space via loft ladders.
Bedroom One 3.73m x 3.37m
Wood panelling feature wall. Laminate wood flooring. Radiator. Double power points. TV point. Rear window with sea view.
Ensuite: white wc and corner shower with rain head. Heated towel rail. Fully tiled walls. Tiled flooring. Modern sink with vanity drawers, shelves and mirror.
Bedroom Two 3.37m x 2.9m
Laminate wooden flooring. Radiator. Double power points. TV point. Wood panelling feature wall. Front window.
Bedroom Three / Office
Laminate wooden flooring. Radiator. Double power points. Front window.
Bathroom 2.58m x 2.09m
Porcelain tiled flooring. Half tiled walls. White suite comprising wc, wash hand basin with grey vanity unit. Corner bath with sesat. Shower with chrome fittings. Spot lighting. Chrome heated towel rail.
Hotpress: tank and shelving.
External
Front garden with powder coated black rails. Stoned flower beds with hedging, path to the front and side. Fencing to the rear of the property and side of the property. Off street tarmac drive for parking. To the rear there is an enclosed dog pen. Large rear enclosed garden, with paved area, raised bead for herb/ vegetable garden. Trees planted to suit Northern Ireland climate. Garden shed with electric supply. External electric sockets. Extra drainage for water when washing vehicles.



