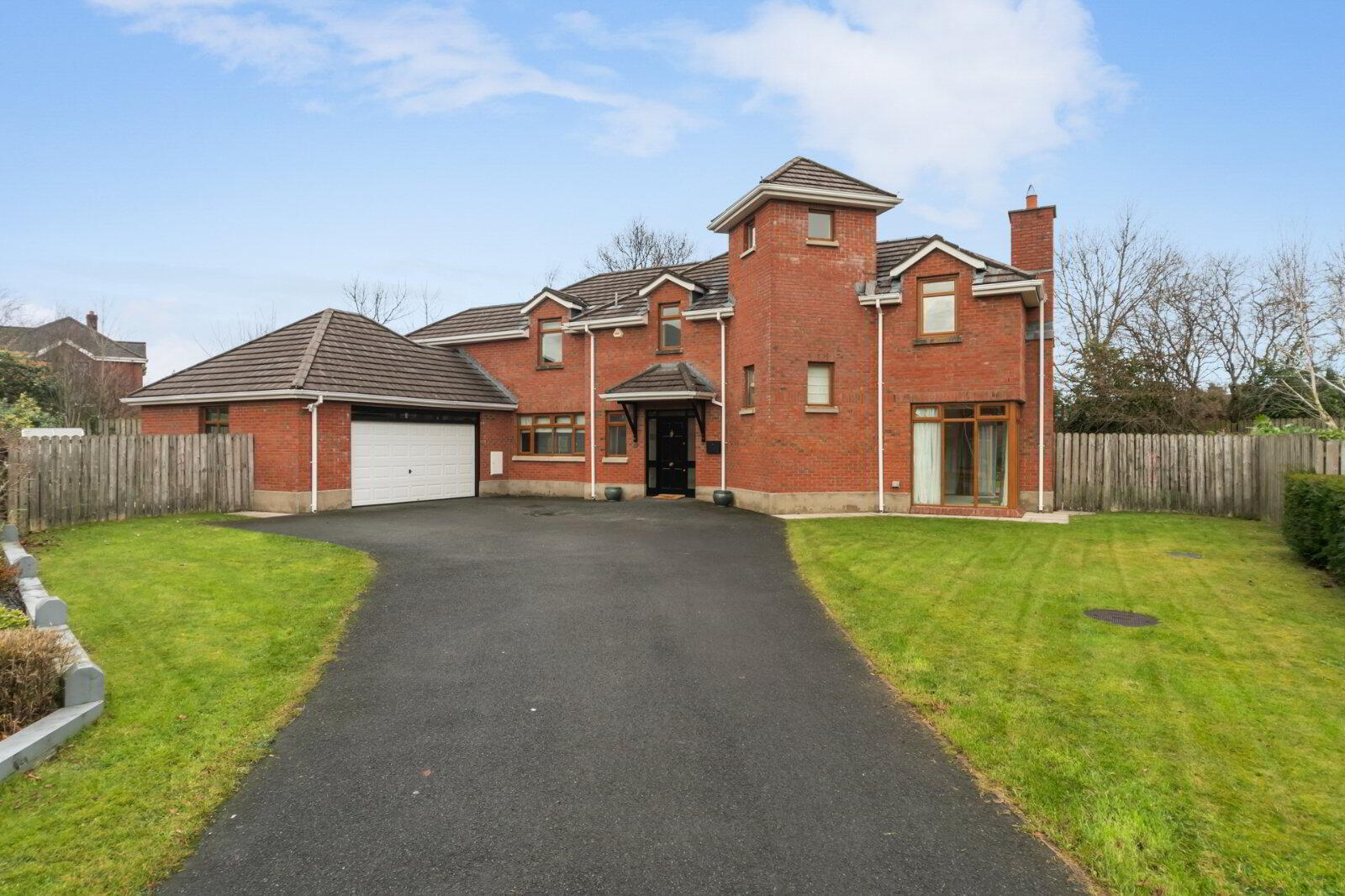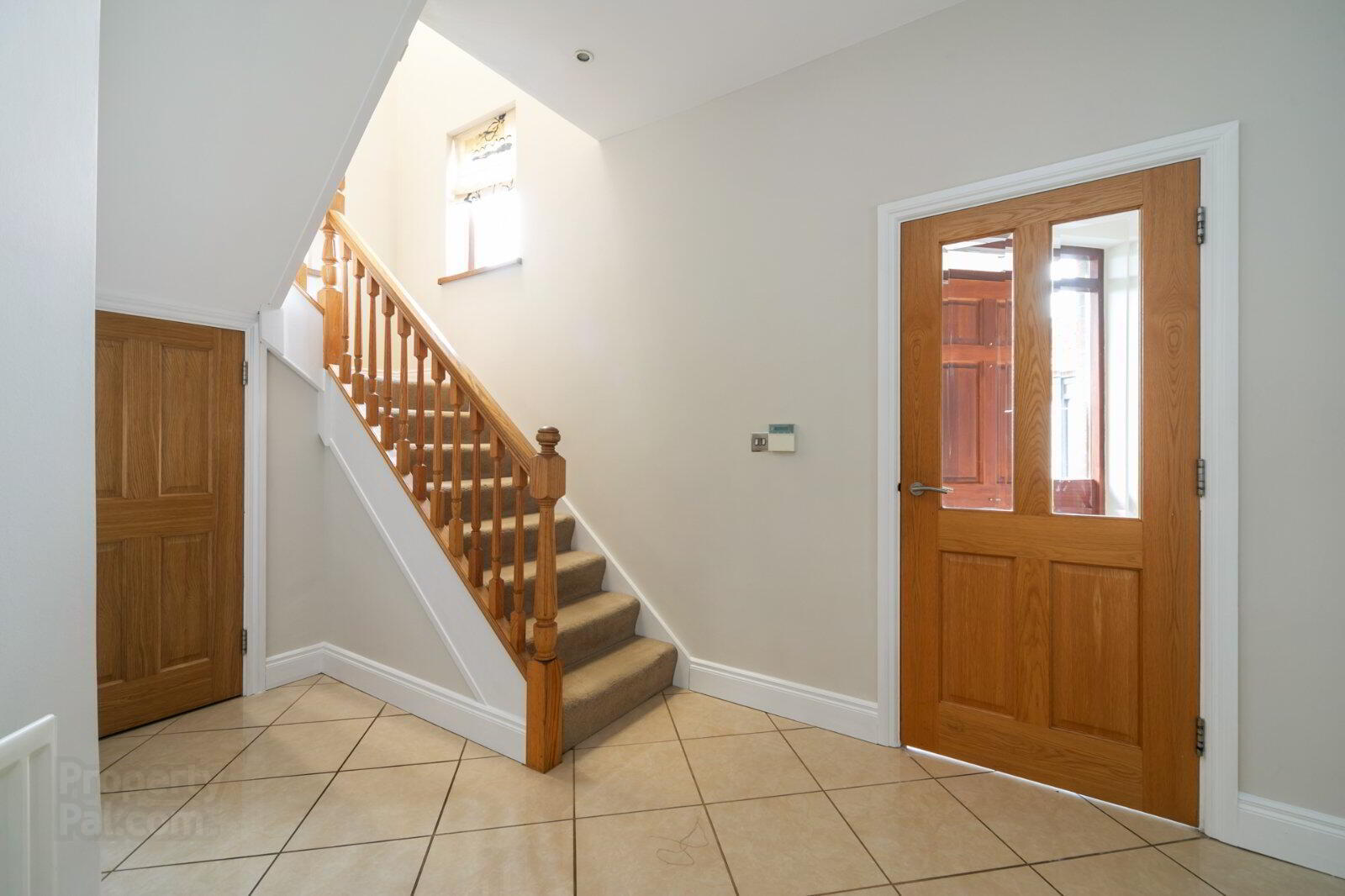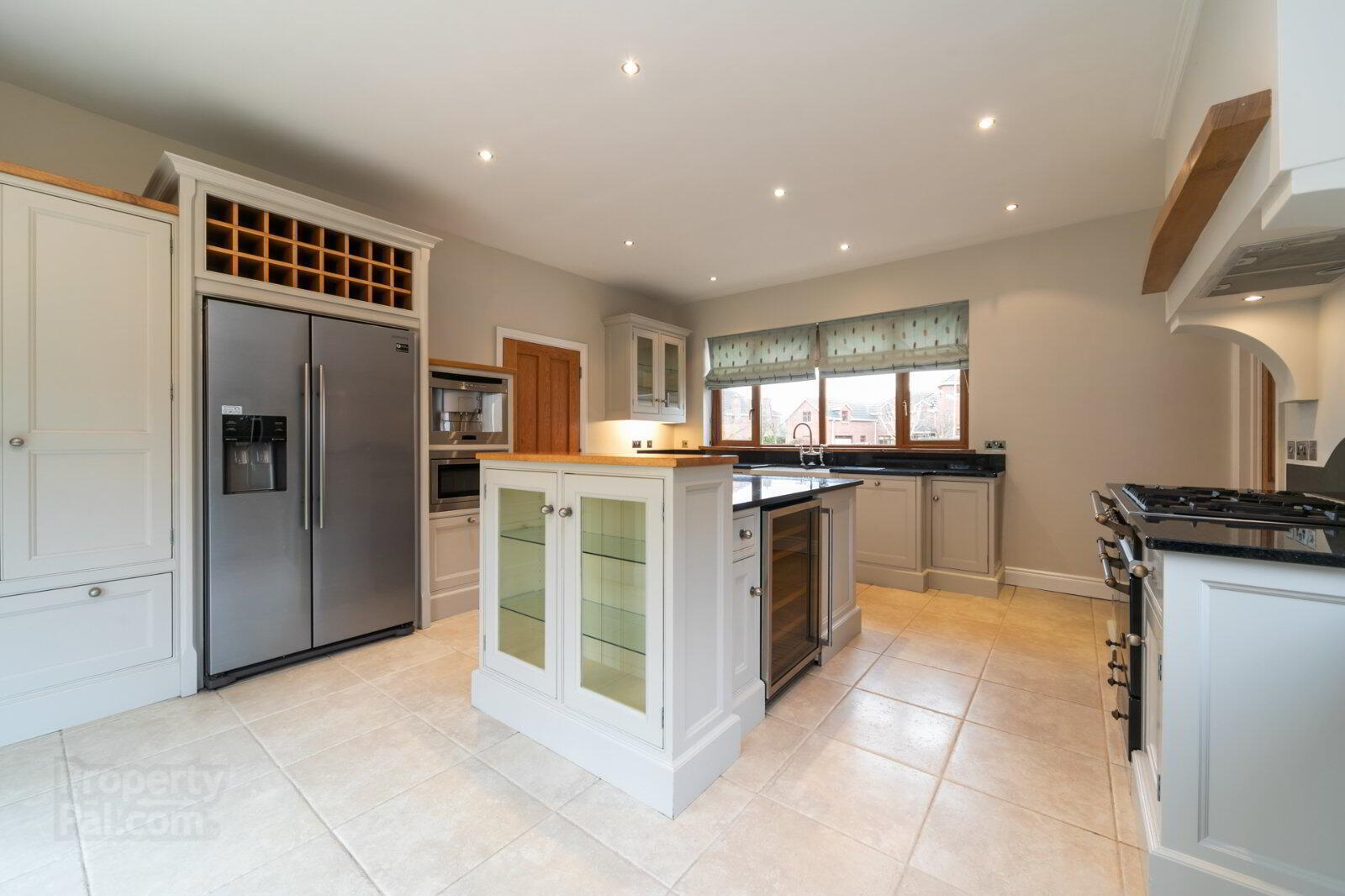


7 Gowan Meadows,
Dunmurry, Belfast, BT17 9JF
4 Bed Detached House
Asking Price £645,000
4 Bedrooms
2 Bathrooms
3 Receptions
Property Overview
Status
For Sale
Style
Detached House
Bedrooms
4
Bathrooms
2
Receptions
3
Property Features
Tenure
Not Provided
Energy Rating
Heating
Oil
Broadband
*³
Property Financials
Price
Asking Price £645,000
Stamp Duty
Rates
£3,480.00 pa*¹
Typical Mortgage
Property Engagement
Views Last 7 Days
483
Views Last 30 Days
3,243
Views All Time
6,431

Features
- Attractive Detached Family Home Set Within Exclusive Development
- Generous Family Accommodation Throughout
- Four Double Bedrooms - Two With Access To Ensuite
- Three Separate Reception Rooms
- Luxury Fully Fitted Kitchen With Granite Worktops & Family Island
- Separate Utility Room And Downstairs Cloakroom
- Luxury Fully Tiled Bathroom Which Is Also An Ensuite
- Double Integral Garage And Excellent Driveway Parking
- Oil Fired Central Heating
- Oak Effect Upvc Double Glazing
- Superb Well Presented Gardens To Front, Side And Rear Laid Predominately In Lawns
- Convenient To A Number Of Local Amenities Within The Greater Belfast Area
- Reception Porch
- Solid wood front door to reception porch with tiled floor, glazed internal door to
- Reception Hall
- Understairs storage cupboard
- Downstairs WC
- Low flush WC, pedestal wash hand basin, tiled floor, half tiled walls, extractor fan, low voltage recessed spotlighting
- Kitchen
- 6.81m x 4.59m (22'4" x 15'1")
Spotlighting, tiled floor, range of high and low level uits, twin Old Belfast sink, granite worktops, 'NEFF' integrated dishwasher, 'LACANCH' range style oven with 5 ring gas hob, extractor fan, wine fridge, wine rack, 'NEFF' integrated coffee machine and microwave, space for American fridge freezer, pantry - Utility Room
- Tiled floor, range of high and low level units, granite worktops, stainless steel inset sink, plumbed for washing machine, space for tumble dryer, spotlighting, door to
- Integrated Double Garage
- 6.69m x 5.78m (21'11" x 18'12")
Gas fired boiler, power and light, up and over electric door - Lounge
- 4.86m x 4.16m (15'11" x 13'8")
Feature electric fire, double uPVC doors to patio - Spacious Living Room
- 5.95m x 4.53m (19'6" x 14'10")
Stone fireplace with electric fire, wood floor - Formal Room
- 4.60m x 4.04m (15'1" x 13'3")
Wood floor, stone fireplace with gas fire - First floor landing
- Shelved hotpress with part tiled wall
- Principle Bedroom
- 5.41m x 4.58m (17'9" x 15'0")
Spotlighting, built in wardrobe - Fully tiled ensuite shower room
- Low flush WC, pedestal wash hand basin, chrome heated towel radiator, fully tiled shower cubicle with rainhead attachment, spotlighting, extractor fan
- Bedroom 3
- 4.70m x 4.14m (15'5" x 13'7")
- Bedroom 2
- 4.58m x 3.03m (15'0" x 9'11")
- Ensuite Bathroom
- Fully tiled, low flush WC, pedestal wash hand basin with vanity unit, fully tiled corner shower cubicle, Jacuzzi bath, spotlighting, extractor fan
- Bedroom 4
- 4.52m x 3.60m (14'10" x 11'10")
Spotlights - Outside
- Tarmac driveway for several vehicles. Good sized corner plot garden in lawn enclosed by fence and mature trees paved with path and sitting area





