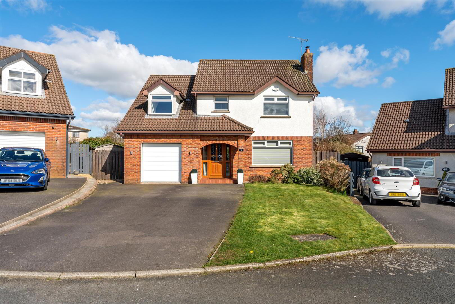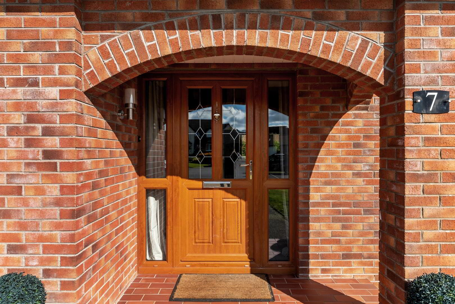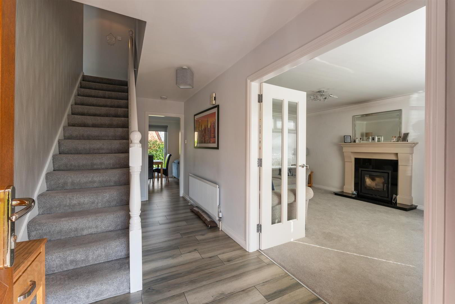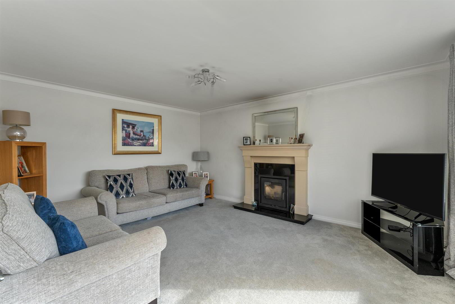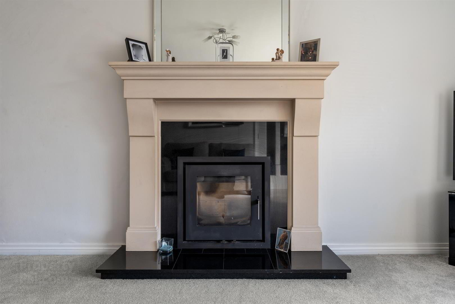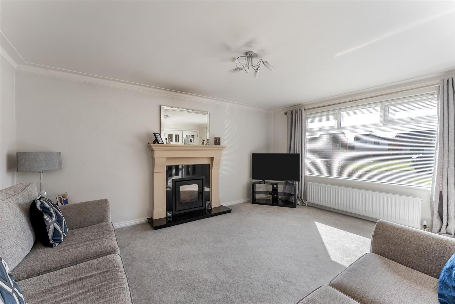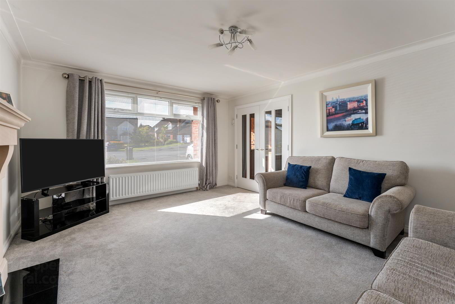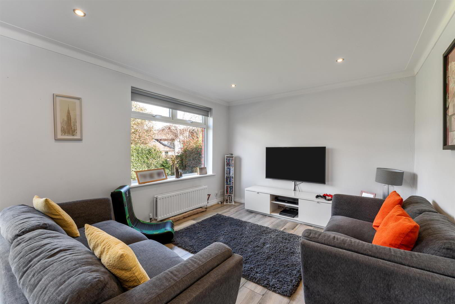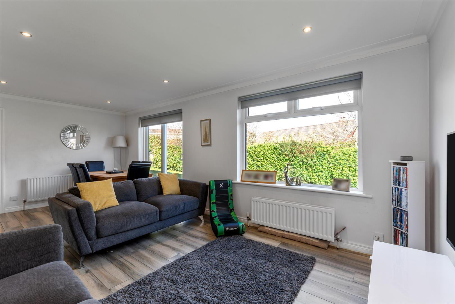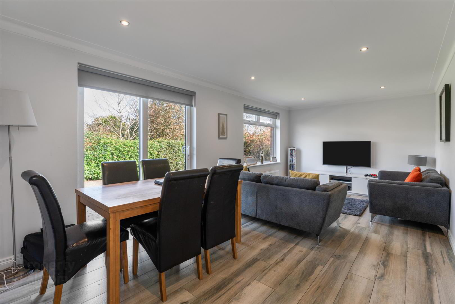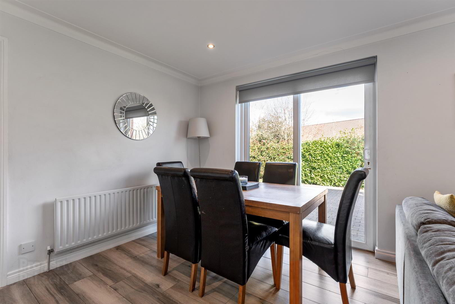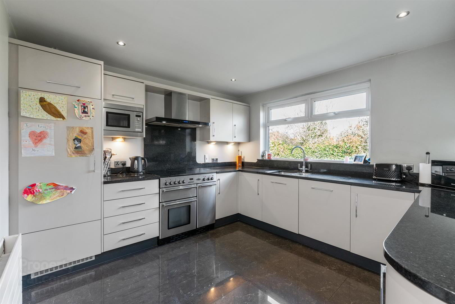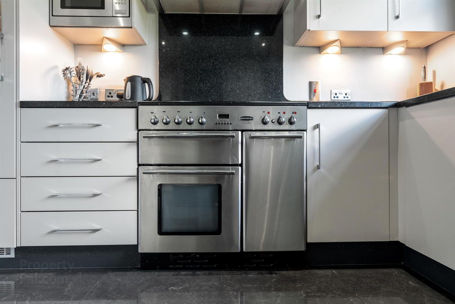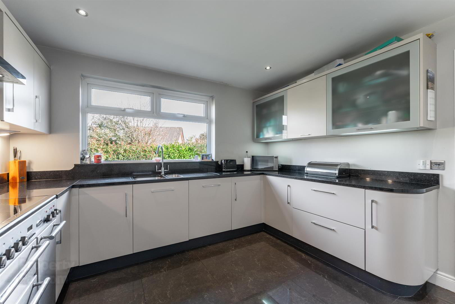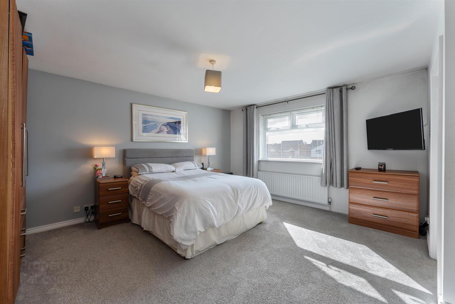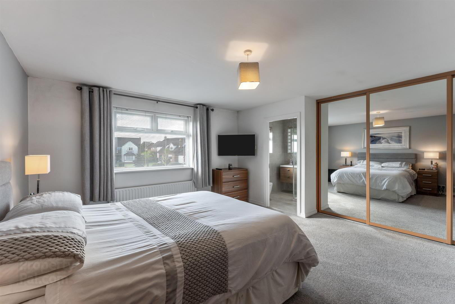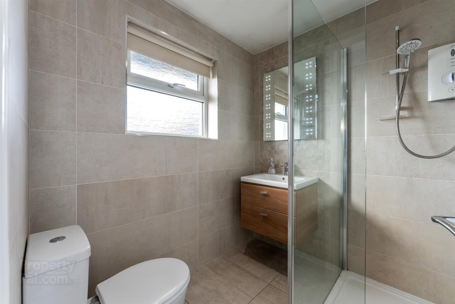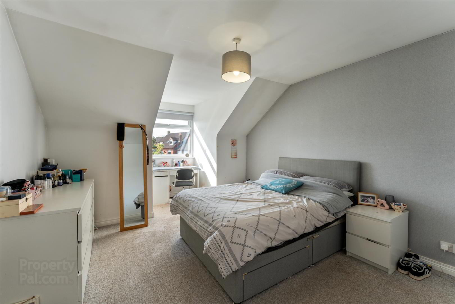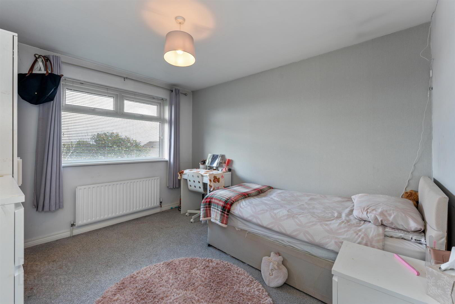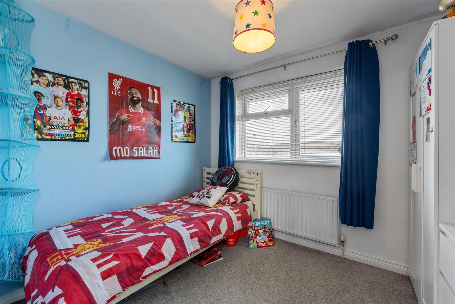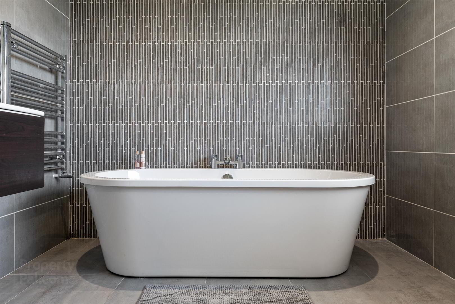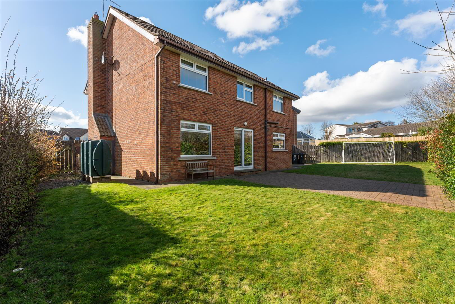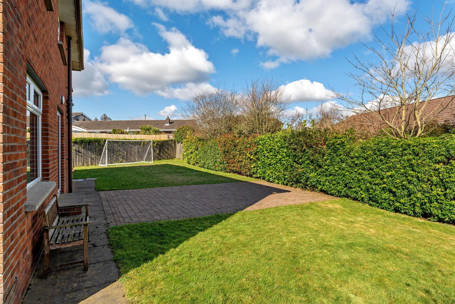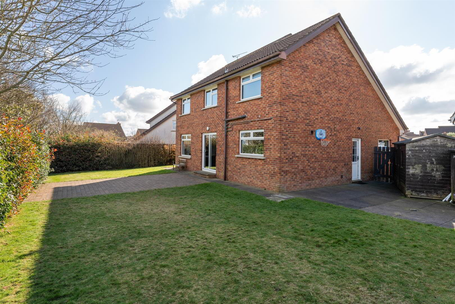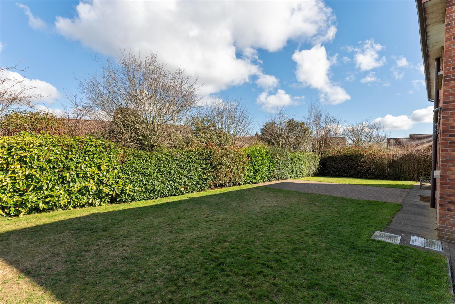7 Gorsehill Road,
Moneyreagh, Newtownards, BT23 6XE
4 Bed Detached House
Asking Price £325,000
4 Bedrooms
2 Bathrooms
2 Receptions
Property Overview
Status
For Sale
Style
Detached House
Bedrooms
4
Bathrooms
2
Receptions
2
Property Features
Tenure
Leasehold
Energy Rating
Broadband
*³
Property Financials
Price
Asking Price £325,000
Stamp Duty
Rates
£1,956.07 pa*¹
Typical Mortgage
Legal Calculator
In partnership with Millar McCall Wylie
Property Engagement
Views Last 7 Days
983
Views All Time
5,623
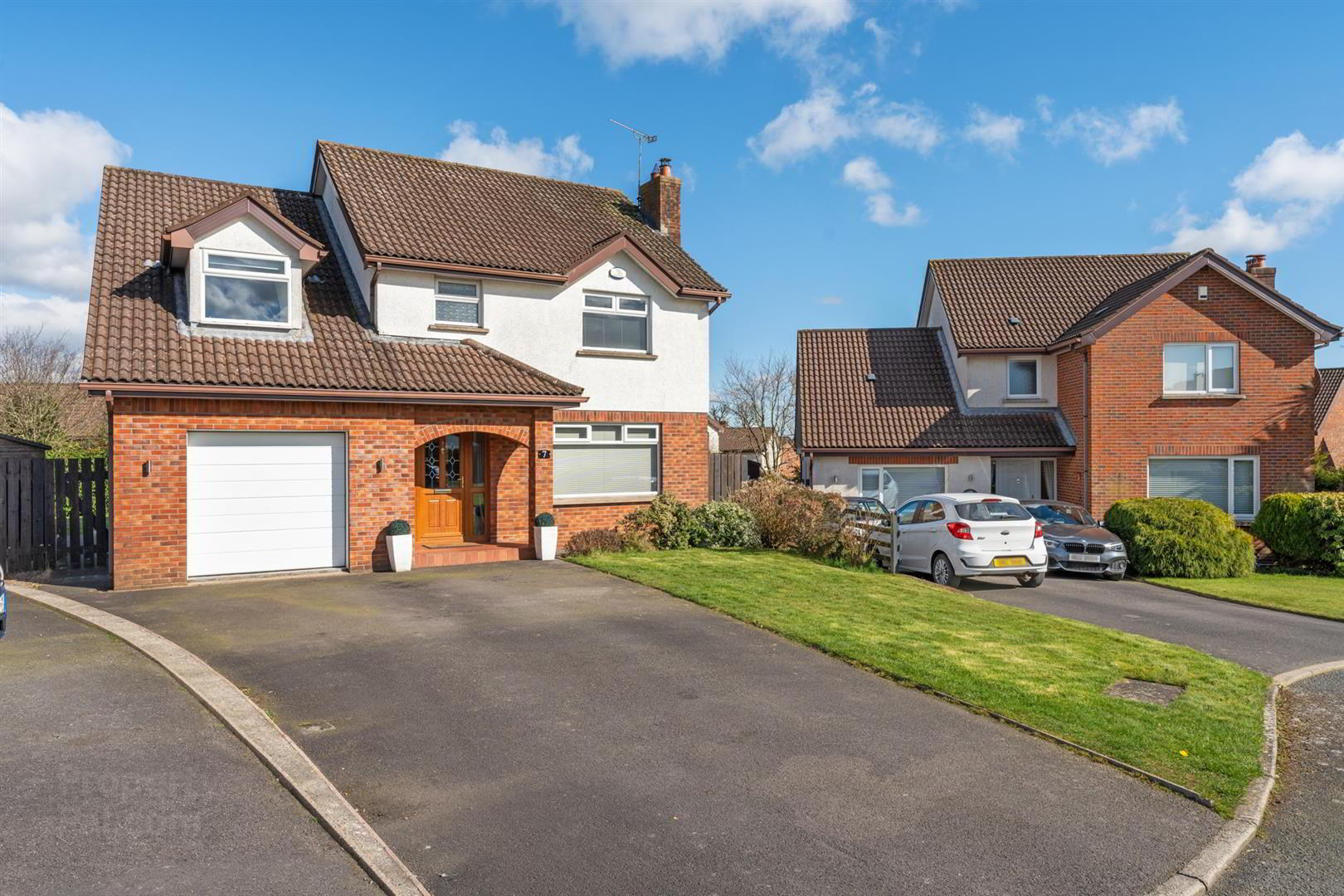
Features
- Cul De Sac Location
- Four Good Sized Bedrooms
- Master With En-Suite
- Two Spacious Reception Rooms
- Modern Fitted Kitchen
- Contemporary White Bathroom Suite
- Oil Heating/Double Glazed
- Driveway With Ample Parking
- Integral Garage
- Superb Enclosed Rear Gardens & Patio
Internally, this property offers spacious well proportioned accommodation comprising four double bedrooms, master with en-suite, lounge with sandstone fire place, large living room to the rear overlooking the garden, a modern fitted kitchen and contemporary white bathroom suite on first floor. In addition to an oil heating system and double glazing, this home also benefits from a driveway with parking leading to integral garage and well stocked and maintained rear garden.
Since construction the present vendors have updated various aspects of this home to include the kitchen, bathroom and en-suite to a show house quality and finish, creating a superb family home.
- The Accommodation Comprises
- Entrance Hall
- Open entrance porch. Upvc glass panelled front door to entrance hall. Tiled wood effect flooring.
- Lounge 4.80m x 3.91m (15'9 x 12'10)
- Sandstone fire-place with granite hearth housing a glass fronted wood burning stove.
- Living / Dining Room 3.25m x 3.30m (10'8 x 10'10)
- Double glazed sliding doors to garden.
- Modern Fitted Kitchen 3.40m x 3.20m (11'2 x 10'6)
- Excellent range of high and low level, granite work surfaces, single drainer 1 ¼ bowl sink unit with mixer taps, stainless steel overhead extractor fan. Built in stainless 'Rangemaster' oven. Granite splash back. Integrated dish-washer and fridge. Built in microwave.
Polished porcelain tiled flooring. Access to Integral Garage. - First Floor
- Bedroom One 4.70m x 4.39m (15'5 x 14'5)
- (at widest points) Triple mirrored sliding robes providing superb storage.
- En-Suite
- Comprising large walk in shower cubicle with glazed partition, Mira sport shower unit, wash hand basin with mixer taps and storage below, vanity mirror above. Low flush w.c. Tiled flooring. Spot-lights. Heated chrome towel rail.
- Bedroom Two 3.40m x 3.00m (11'2 x 9'10)
- Walk in storage.
- Bedroom Three 5.00m x 3.40m (16'5 x 11'2)
- Bedroom Four 2.39m x 2.39m (7'10 x 7'10)
- Contemporary White Bathroom Suite
- White bathroom suite comprising free standing bath with mixer taps, separate large walk in shower cubicle with glass partition, sink unit with mixer taps with storage below, vanity mirror above, Fully tiled walls. Tiled flooring. Spot-lights. Two heated chrome towel rails.
- Landing
- Hot-press. Access to the roof-space.
- Outside Front
- Front gardens laid in lawns.
Double driveway with ample parking leading to integral garage. - Integral Garage
- Electric roller door light and power. Plumbed for washing machine. Side door.
- Outside Rear
- Enclosed rear garden laid in lawns with an excellent range of plants and shrubs, block paved patio area. Additional centrally positioned and further patio to the side. Housed boiler. Pvc oil tank.


