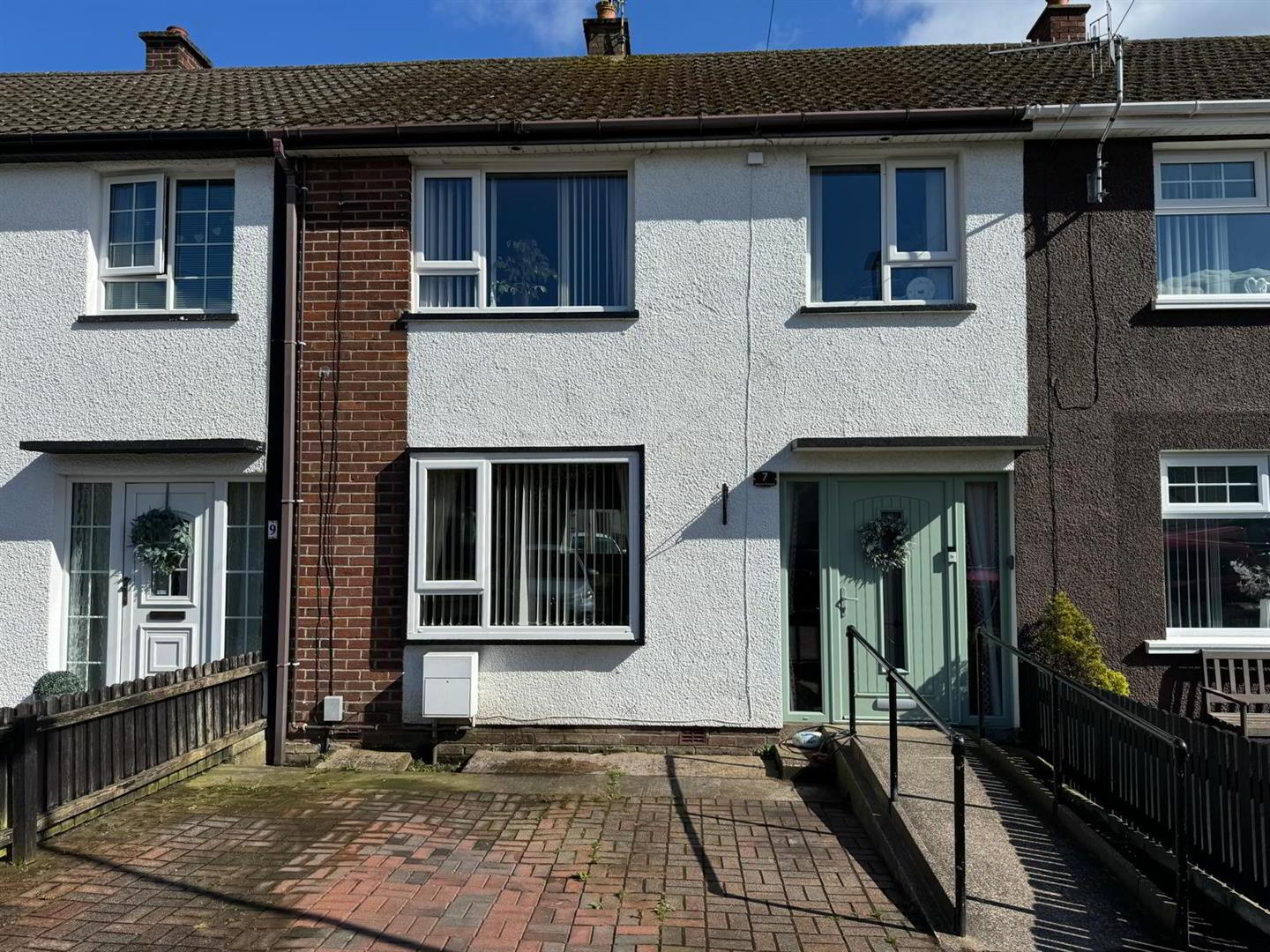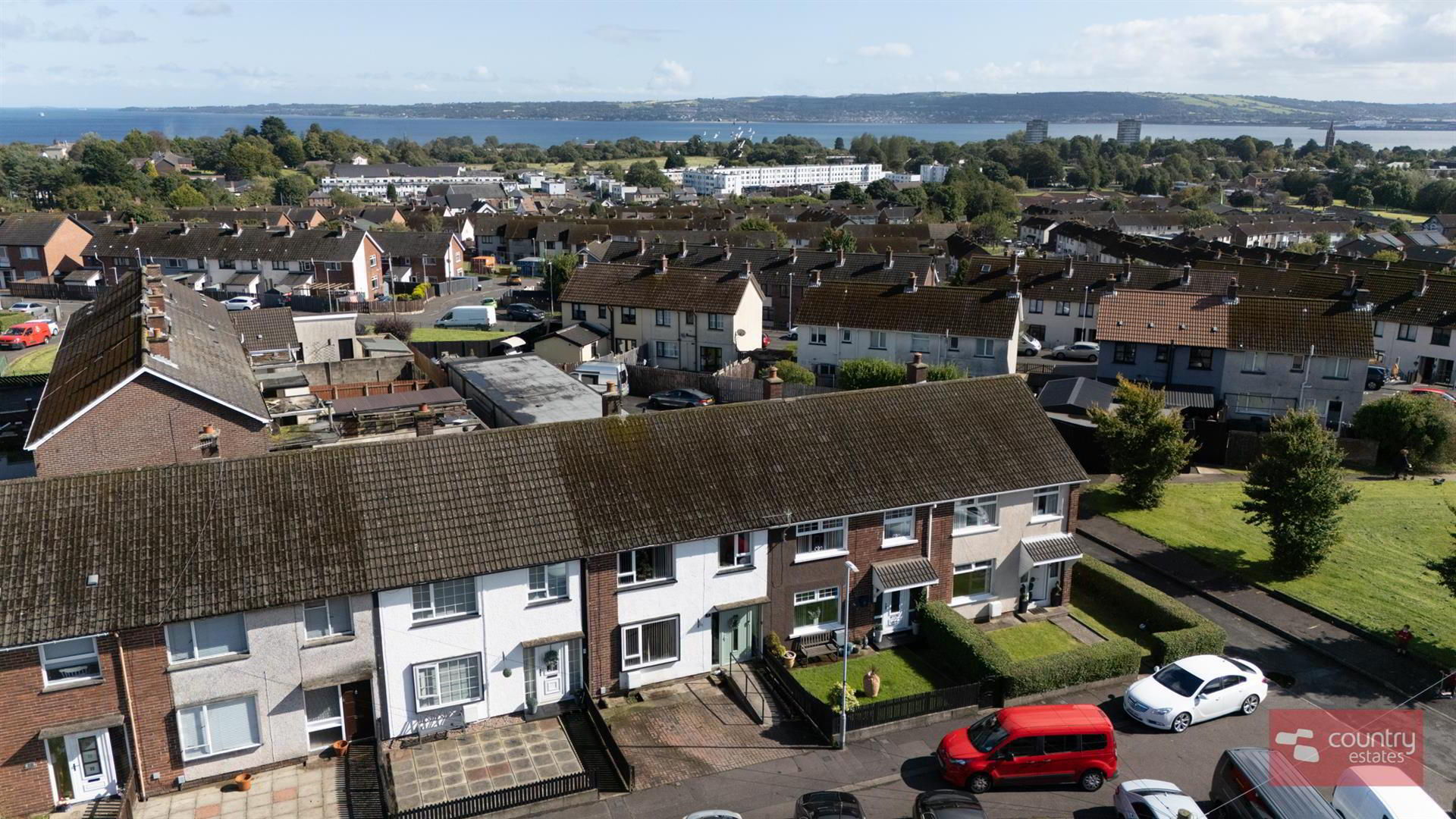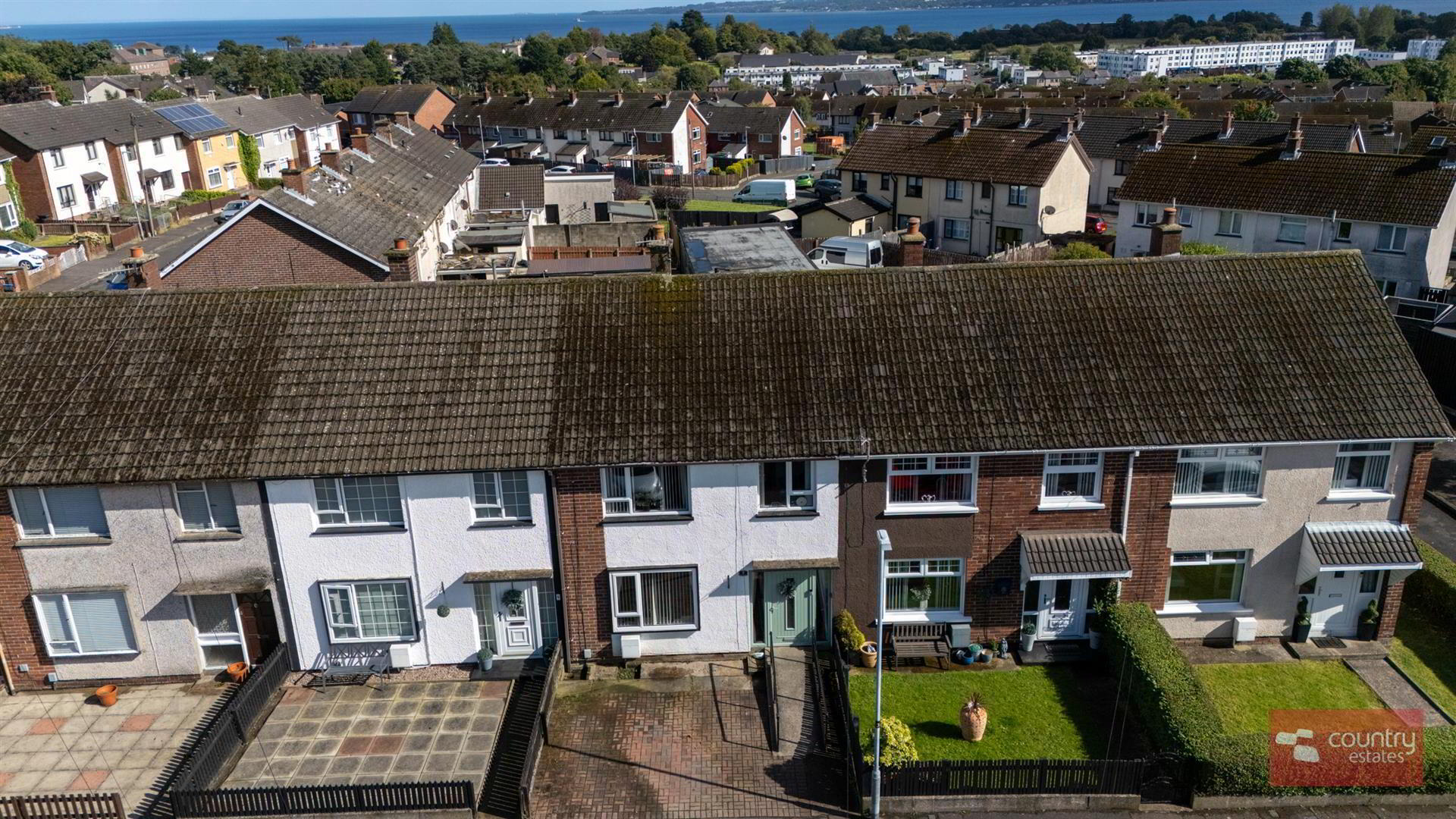


7 Glanroy Crescent,
Newtownabbey, BT37 9JZ
4 Bed Mid-terrace House
Sale agreed
4 Bedrooms
2 Bathrooms
2 Receptions
Property Overview
Status
Sale Agreed
Style
Mid-terrace House
Bedrooms
4
Bathrooms
2
Receptions
2
Property Features
Tenure
Freehold
Broadband
*³
Property Financials
Price
Last listed at Offers Over £109,950
Rates
£639.52 pa*¹
Property Engagement
Views Last 7 Days
48
Views Last 30 Days
130
Views All Time
3,867

Features
- Extended Mid Townhouse
- 4 Bedrooms
- 2 Receptions
- Single Storey Extension
- Ground Floor Bedroom With Wetroom
- First Floor Modern Shower Room
- PVC Double Glazed Windows
- Gas Central Heating
- Excellent First Time Buy
- Popular Convenient Location
Positioned within a popular convenient location this spacious extended 4 bedroom townhouse is a perfect purchase for first time buyer or young family searching for an adaptable living layout. Comprising ground floor bedroom with an en suite wetroom, 2 receptions, 3 first floor bedrooms and modern first floor modern shower room. The property further benefits from PVC double glazing, gas central heating and a paved forecourt. An early viewing is recommended.
- ACCOMMODATION
- GROUND FLOOR
- Composite front door with double glazed side screen into:
- WELL PRESENTED ENTRANCE HALL
- Tiled floor
- LOUNGE 14'9" x 12'5"
- A max. Quality laminate flooring. Twin doors into:
- DINING ROOM 15'1" x 11'1"
- At max. Quality laminate flooring
- MODERN KITCHEN 11'5" x 7'5"
- Equipped with a comprehensive range of high and low level fitted units with contrasting worksurfaces. Single drainer stainless steel sink unit with mixer tap. Integrated oven with 4 ring gas hoband overhead extractor fan housed in pull out canopy. Integrated eye level microwave, dishwasher and fridge / freezer. Part tiled walls, Tiled floor. Wood effect PVC double glazed door to garden
- BEDROOM 1 16'6" x 9'8"
- Laminate flooring. Double glazed French doors to garden
- EN SUITE WETROOM
- Pedestal wash hand basin, button flush w.c, fully tiled open shower enclosure with thermostatically controlled shower. Tiled floor
- FIRST FLOOR
- BEDROOM 2 12'5" x 14'10"
- At max. Laminate floor. Presently used as living area
- BEDROOM 3 12'5" x 9'6"
- Laminate flooring, built in wardrobe
- BEDROOM 4 10'0" x 8'11"
- Laminate flooring. Presently used as workroom / store
- MODERN SHOWER ROOM
- Comprising button flush w.c, pedestal wash hand basin, 1/4 rounded shower enclosure. Complimentary wall tiling, tiled floor
- OUTSIDE
- Drive in paved parking forecourt to front.
Private enclosed garden to rear with walkway





